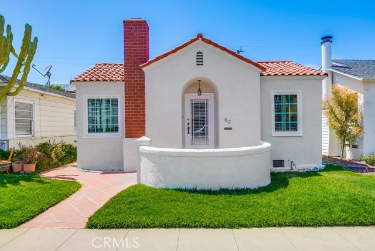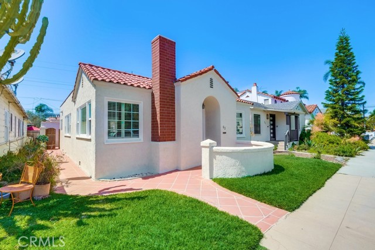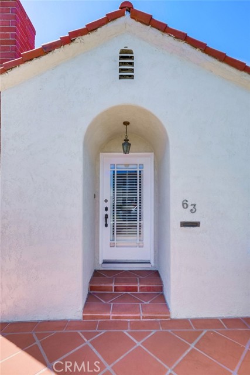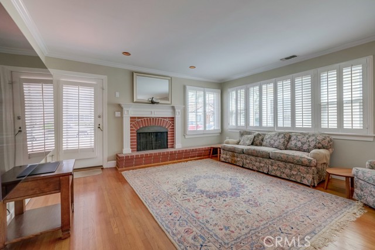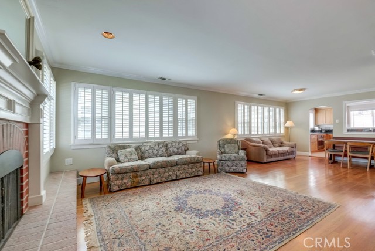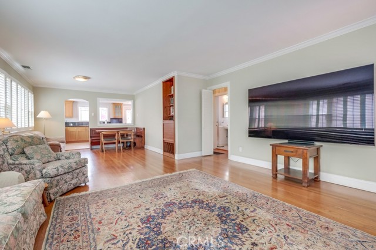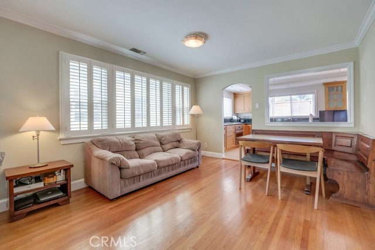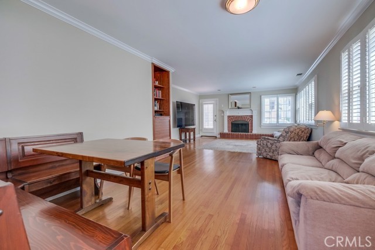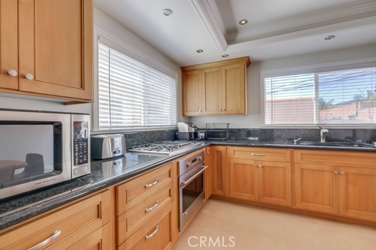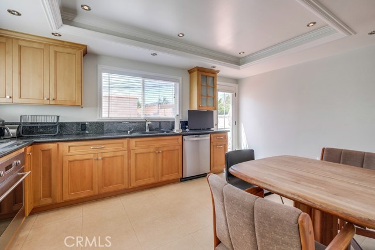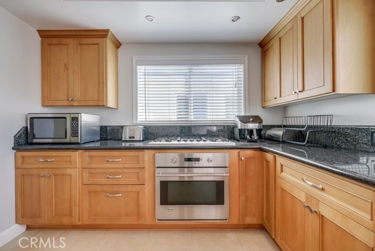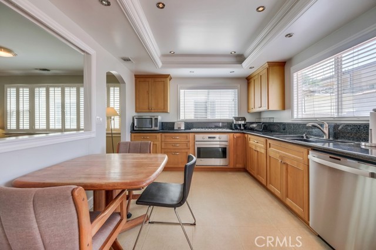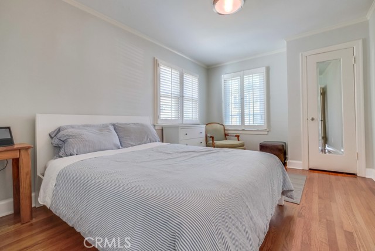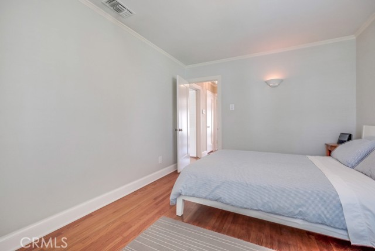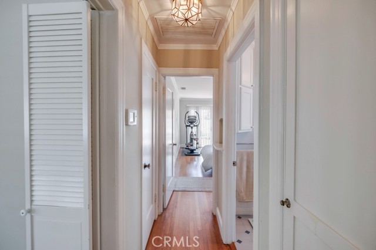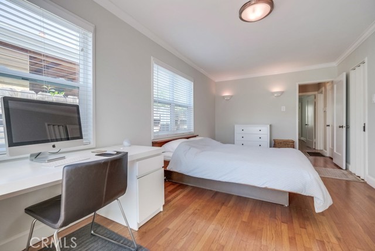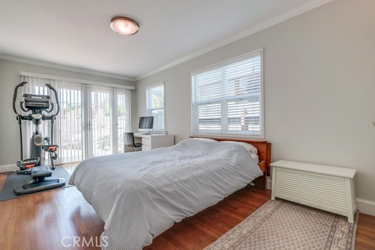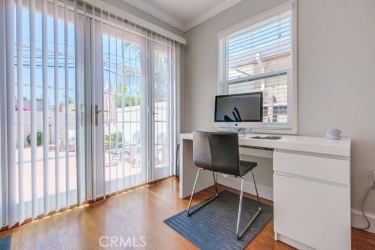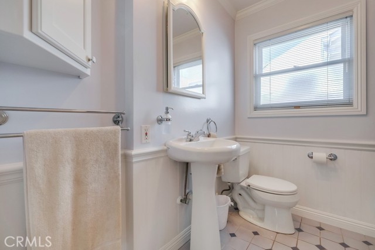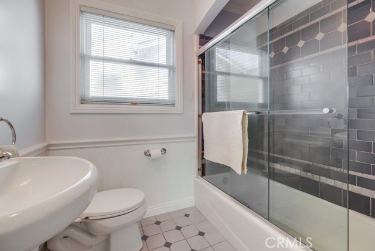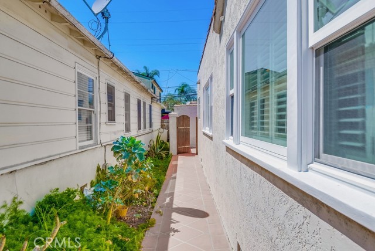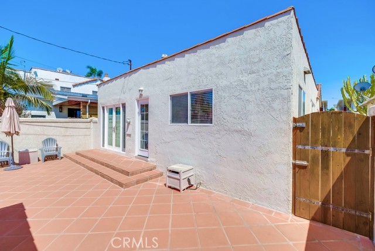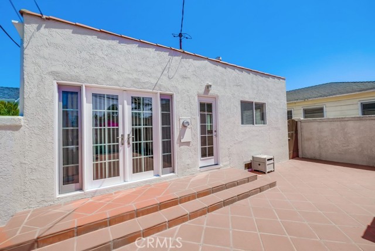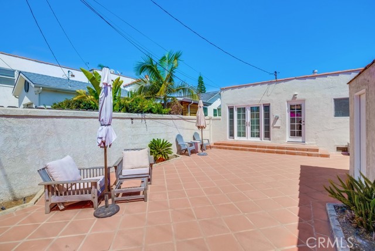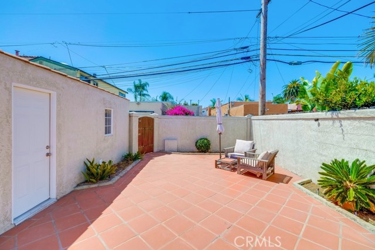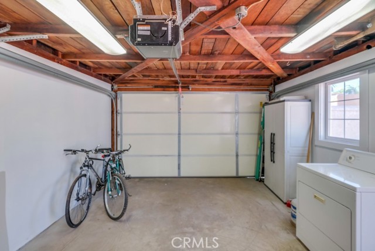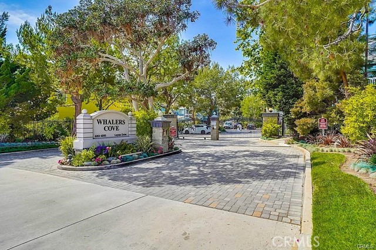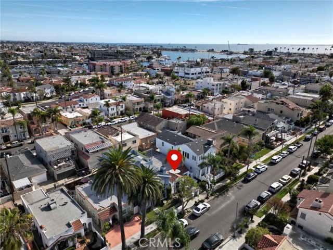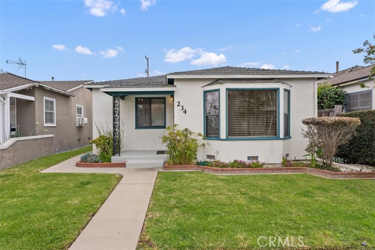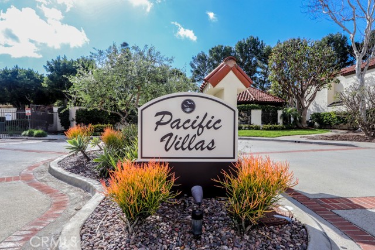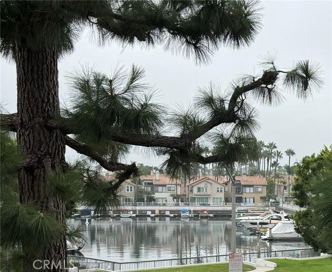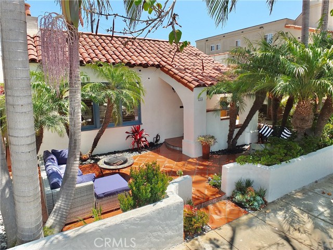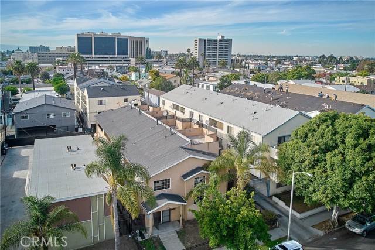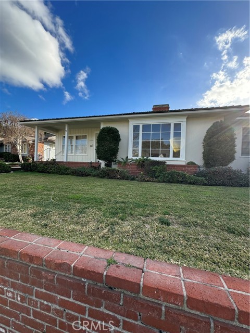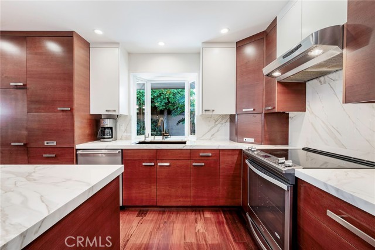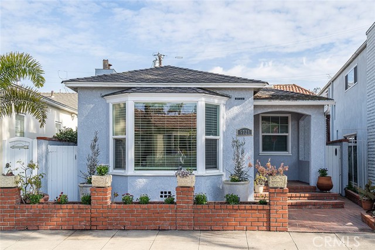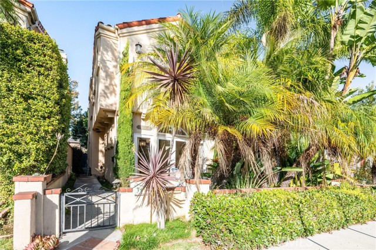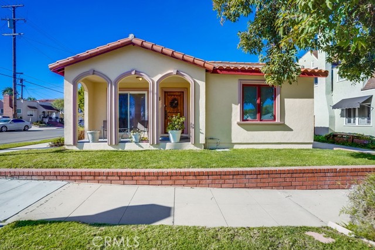63 Quincy Avenue
Long Beach, CA 90803
Sold
Location, location, location! Welcome to your charming coastal retreat just half a block from the beach! This quaint 2 bed, 1 bath 1926 Spanish-style home offers a spacious and inviting atmosphere. Step inside to discover an open floor plan of the living room to the dining room with original hardwood floors, brick fire place, complemented by a newer kitchen and bath remodel. Enjoy the comfort of central air and heat, dual pane windows and a newer tile roof. Outside you will find the spacious, very private backyard which provides ample space for entertaining, complete with a one-car detached garage offering convenient alley access. Enjoy the convenience of taking a stroll to the beach, taking your dog to Rosie's Dog Beach, swimming at the Belmont Pool, biking through miles of dedicated bike paths, dining at the abundance of walkable restaurants, and shopping at trendy shops on 2nd Street. This location is simply perfect! Don't miss this opportunity to own a piece of coastal paradise—schedule your viewing today!
PROPERTY INFORMATION
| MLS # | PW24091978 | Lot Size | 3,143 Sq. Ft. |
| HOA Fees | $0/Monthly | Property Type | Single Family Residence |
| Price | $ 1,235,000
Price Per SqFt: $ 1,172 |
DOM | 477 Days |
| Address | 63 Quincy Avenue | Type | Residential |
| City | Long Beach | Sq.Ft. | 1,054 Sq. Ft. |
| Postal Code | 90803 | Garage | 1 |
| County | Los Angeles | Year Built | 1926 |
| Bed / Bath | 2 / 1 | Parking | 1 |
| Built In | 1926 | Status | Closed |
| Sold Date | 2024-08-14 |
INTERIOR FEATURES
| Has Laundry | Yes |
| Laundry Information | In Garage |
| Has Fireplace | Yes |
| Fireplace Information | Living Room |
| Has Appliances | Yes |
| Kitchen Appliances | Dishwasher, Disposal, Gas Oven, Gas Cooktop, Refrigerator |
| Kitchen Information | Remodeled Kitchen |
| Kitchen Area | In Family Room, In Kitchen |
| Has Heating | Yes |
| Heating Information | Central |
| Room Information | All Bedrooms Down, Kitchen, Living Room |
| Has Cooling | Yes |
| Cooling Information | Central Air |
| InteriorFeatures Information | Crown Molding, Granite Counters, Open Floorplan, Recessed Lighting |
| EntryLocation | front of house |
| Entry Level | 1 |
| Has Spa | No |
| SpaDescription | None |
| WindowFeatures | Double Pane Windows, Shutters |
| SecuritySafety | Carbon Monoxide Detector(s), Smoke Detector(s) |
| Bathroom Information | Shower in Tub, Remodeled |
| Main Level Bedrooms | 2 |
| Main Level Bathrooms | 1 |
EXTERIOR FEATURES
| FoundationDetails | Raised |
| Has Pool | No |
| Pool | None |
| Has Patio | Yes |
| Patio | Front Porch, Rear Porch, Tile |
| Has Sprinklers | Yes |
WALKSCORE
MAP
MORTGAGE CALCULATOR
- Principal & Interest:
- Property Tax: $1,317
- Home Insurance:$119
- HOA Fees:$0
- Mortgage Insurance:
PRICE HISTORY
| Date | Event | Price |
| 07/31/2024 | Pending | $1,235,000 |
| 07/15/2024 | Active Under Contract | $1,235,000 |
| 07/03/2024 | Price Change (Relisted) | $1,235,000 (-3.14%) |
| 06/12/2024 | Price Change (Relisted) | $1,275,000 (-3.77%) |
| 06/10/2024 | Relisted | $1,325,000 |
| 05/23/2024 | Active Under Contract | $1,325,000 |
| 05/10/2024 | Listed | $1,325,000 |

Topfind Realty
REALTOR®
(844)-333-8033
Questions? Contact today.
Interested in buying or selling a home similar to 63 Quincy Avenue?
Long Beach Similar Properties
Listing provided courtesy of Tamara Gordon, First Team Real Estate. Based on information from California Regional Multiple Listing Service, Inc. as of #Date#. This information is for your personal, non-commercial use and may not be used for any purpose other than to identify prospective properties you may be interested in purchasing. Display of MLS data is usually deemed reliable but is NOT guaranteed accurate by the MLS. Buyers are responsible for verifying the accuracy of all information and should investigate the data themselves or retain appropriate professionals. Information from sources other than the Listing Agent may have been included in the MLS data. Unless otherwise specified in writing, Broker/Agent has not and will not verify any information obtained from other sources. The Broker/Agent providing the information contained herein may or may not have been the Listing and/or Selling Agent.
