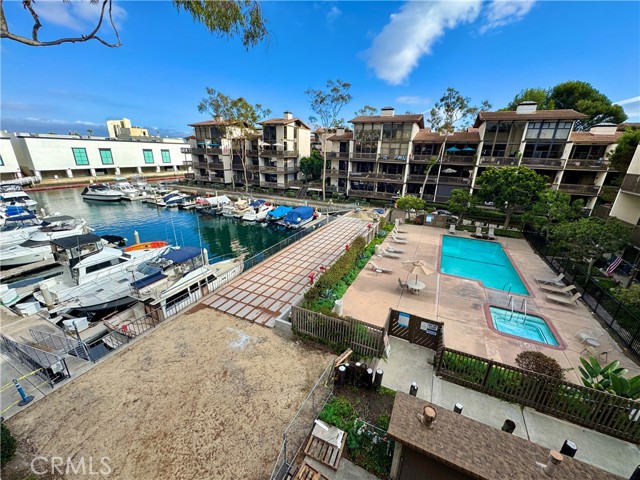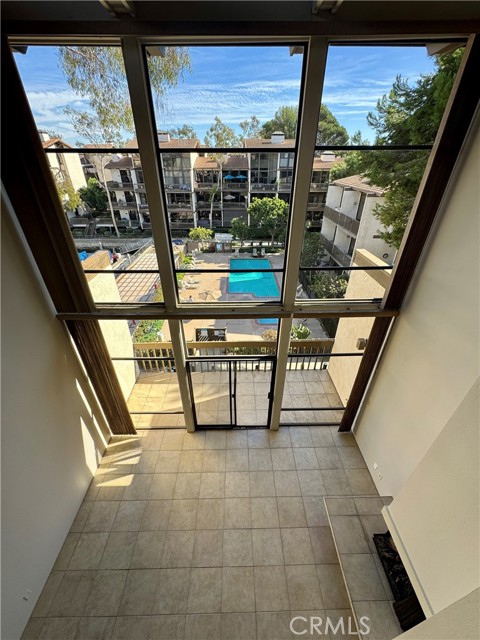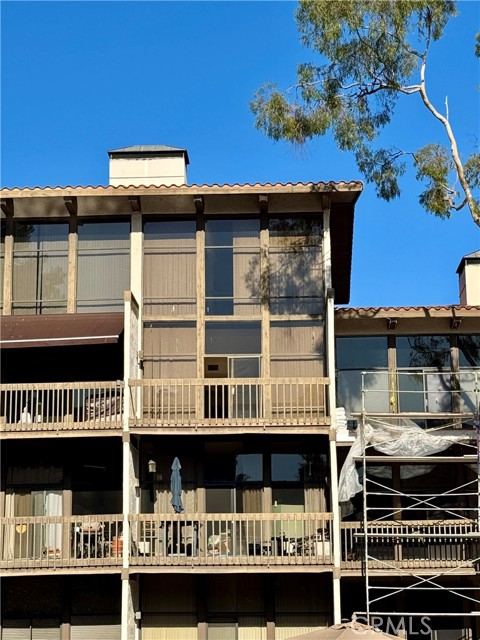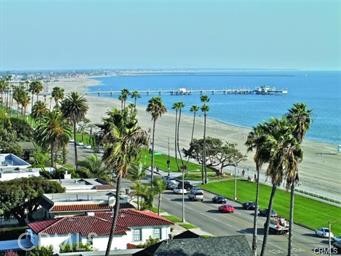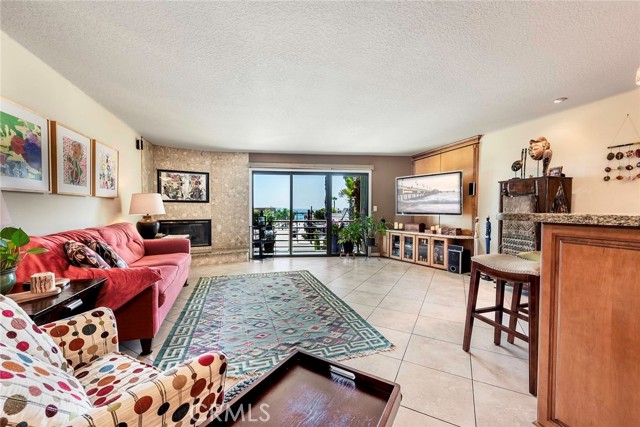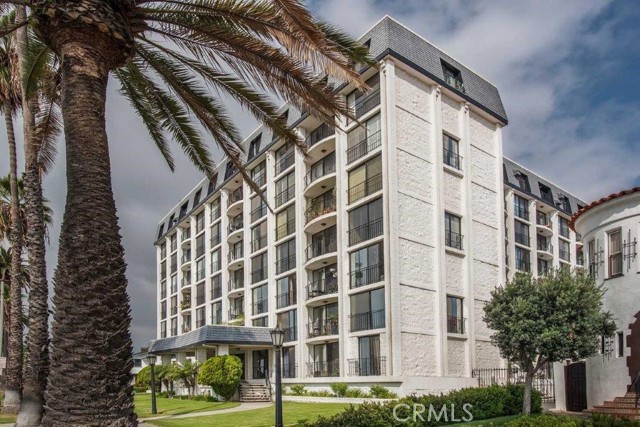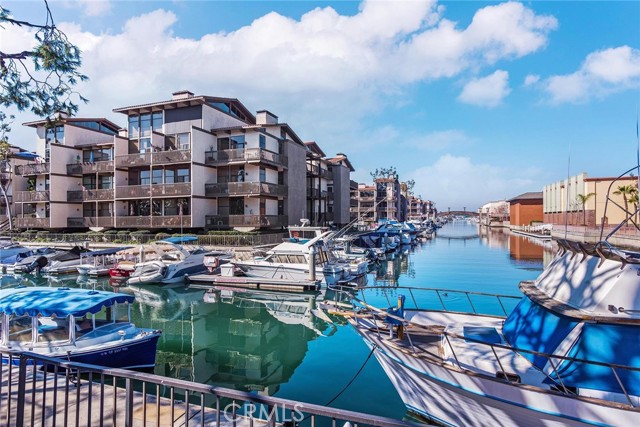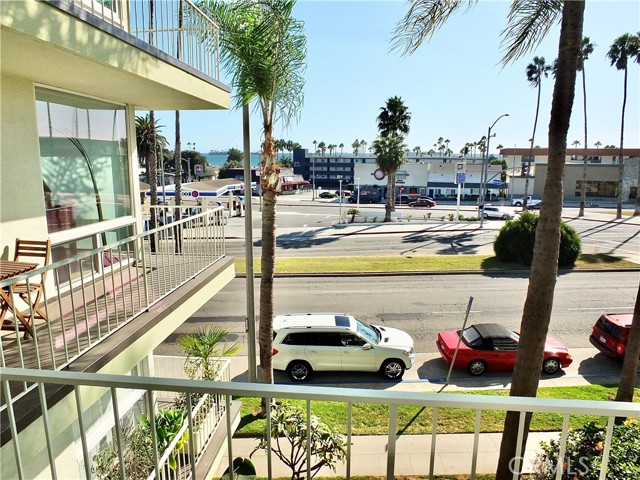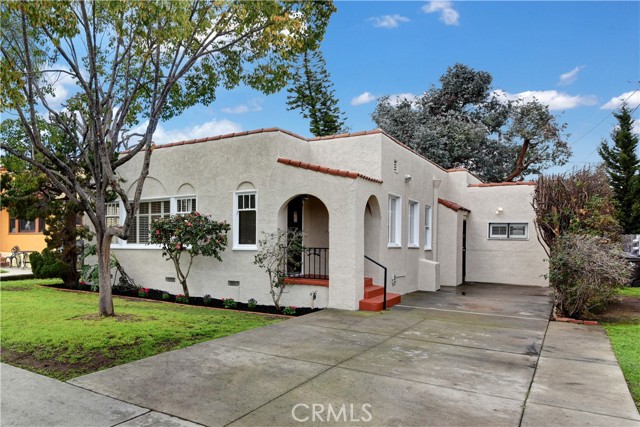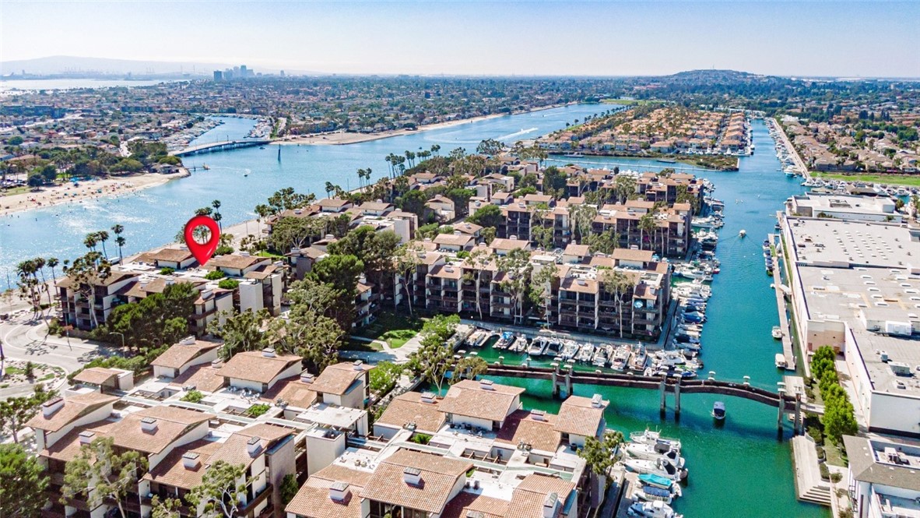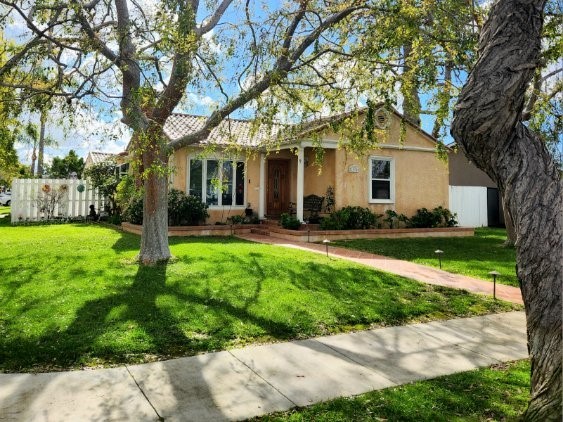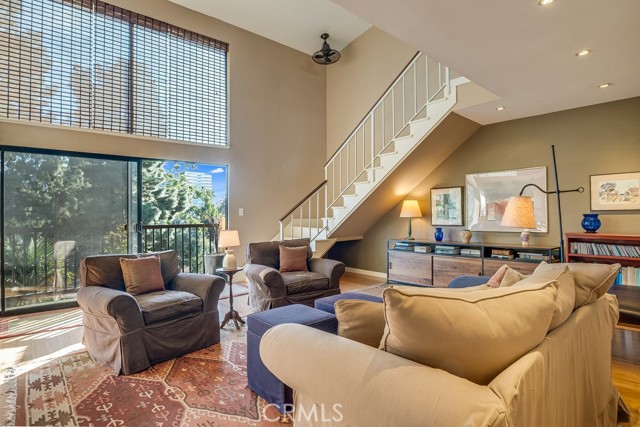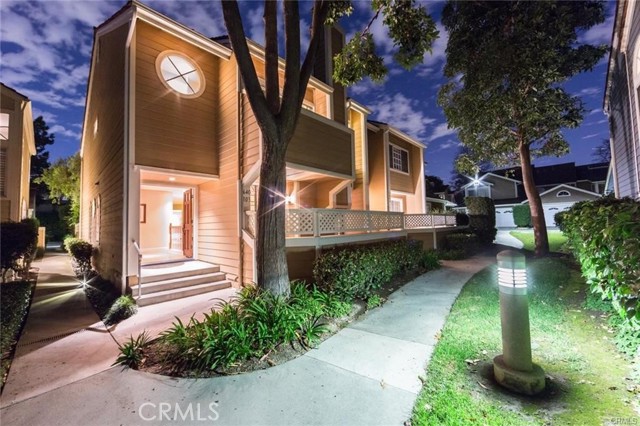6318 Marina Pacifica Drive
Long Beach, CA 90803
Key 15!! Discover a luxurious waterfront lifestyle at 6318 Marina Pacifica Drive North. This stunning top-floor, 2-bedroom, 2-bath condo with a loft-style floor plan spans 1,281 sq. ft. (per builder) and is offered at $852,500. With soaring 20’ windows and a bright morning sun exposure, this home is flooded with natural light and enjoys breathtaking views of the marina and pool/spa area. The spacious layout includes ceramic tile flooring on the main level, in-unit laundry, and two covered/assigned parking spaces. Marina Pacifica is a premier 24-hour guard-gated waterfront community with six pools and spas, a fitness center, clubhouse, and 18 acres of meticulously landscaped grounds. Residents enjoy convenient access to shops, dining, and entertainment across the footbridge, including the vibrant 2nd & PCH shopping center. Ideal for those who love an active lifestyle, with nearby walking and biking trails to Seal Beach, Naples Island, and Belmont Shore. Monthly HOA dues: $753.00 & $209.63. Experience resort-style living with everything you need just steps from your door.
PROPERTY INFORMATION
| MLS # | PW24223527 | Lot Size | 979,084 Sq. Ft. |
| HOA Fees | $963/Monthly | Property Type | Condominium |
| Price | $ 852,500
Price Per SqFt: $ 665 |
DOM | 377 Days |
| Address | 6318 Marina Pacifica Drive | Type | Residential |
| City | Long Beach | Sq.Ft. | 1,281 Sq. Ft. |
| Postal Code | 90803 | Garage | 2 |
| County | Los Angeles | Year Built | 1974 |
| Bed / Bath | 2 / 2 | Parking | 2 |
| Built In | 1974 | Status | Active |
INTERIOR FEATURES
| Has Laundry | Yes |
| Laundry Information | Dryer Included, Electric Dryer Hookup, Individual Room, Inside, Upper Level, Washer Hookup, Washer Included |
| Has Fireplace | Yes |
| Fireplace Information | Living Room, Gas |
| Has Appliances | Yes |
| Kitchen Appliances | Built-In Range, Dishwasher, Electric Range, Electric Water Heater, Disposal, Water Heater, Water Line to Refrigerator |
| Kitchen Area | Area, Breakfast Counter / Bar, Dining Room |
| Has Heating | Yes |
| Heating Information | Central, Electric, Fireplace(s), Forced Air |
| Room Information | Entry, Foyer, Kitchen, Laundry, Living Room, Loft, Main Floor Bedroom |
| Has Cooling | Yes |
| Cooling Information | Central Air, Electric |
| Flooring Information | Carpet, Stone |
| InteriorFeatures Information | Built-in Features, Cathedral Ceiling(s), High Ceilings, Living Room Balcony, Open Floorplan, Sunken Living Room |
| EntryLocation | 3 |
| Entry Level | 3 |
| Has Spa | Yes |
| SpaDescription | Association, Gunite, Heated, In Ground |
| SecuritySafety | 24 Hour Security, Gated with Attendant, Automatic Gate, Carbon Monoxide Detector(s), Gated Community, Gated with Guard, Guarded, Smoke Detector(s) |
| Bathroom Information | Bathtub, Shower in Tub |
| Main Level Bedrooms | 1 |
| Main Level Bathrooms | 1 |
EXTERIOR FEATURES
| Roof | Common Roof |
| Has Pool | No |
| Pool | Association, Filtered, Gunite, Gas Heat, In Ground |
| Has Patio | Yes |
| Patio | Wood |
WALKSCORE
MAP
MORTGAGE CALCULATOR
- Principal & Interest:
- Property Tax: $909
- Home Insurance:$119
- HOA Fees:$962.63
- Mortgage Insurance:
PRICE HISTORY
| Date | Event | Price |
| 10/29/2024 | Listed | $852,500 |

Topfind Realty
REALTOR®
(844)-333-8033
Questions? Contact today.
Use a Topfind agent and receive a cash rebate of up to $8,525
Long Beach Similar Properties
Listing provided courtesy of Geary Smith, Vista Sotheby's Int'l Realty. Based on information from California Regional Multiple Listing Service, Inc. as of #Date#. This information is for your personal, non-commercial use and may not be used for any purpose other than to identify prospective properties you may be interested in purchasing. Display of MLS data is usually deemed reliable but is NOT guaranteed accurate by the MLS. Buyers are responsible for verifying the accuracy of all information and should investigate the data themselves or retain appropriate professionals. Information from sources other than the Listing Agent may have been included in the MLS data. Unless otherwise specified in writing, Broker/Agent has not and will not verify any information obtained from other sources. The Broker/Agent providing the information contained herein may or may not have been the Listing and/or Selling Agent.
