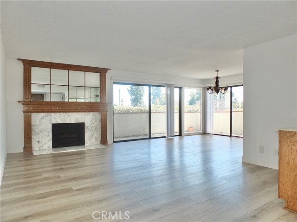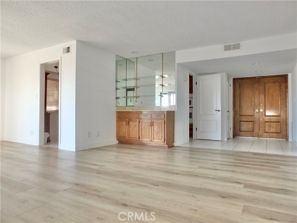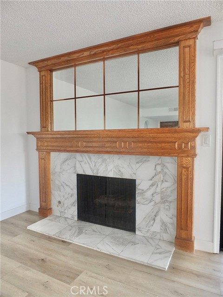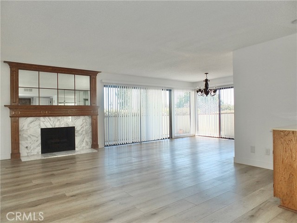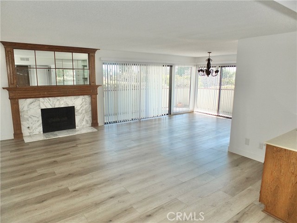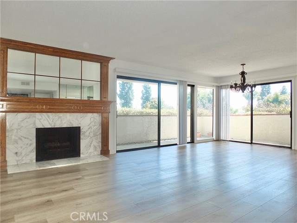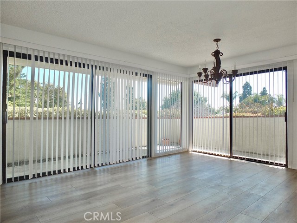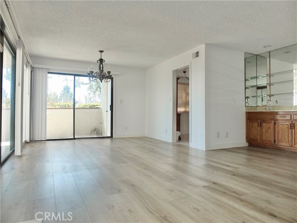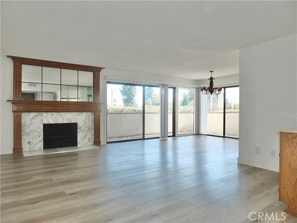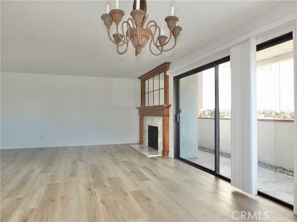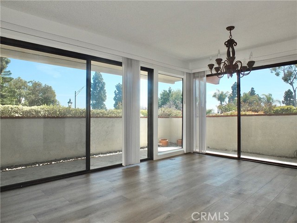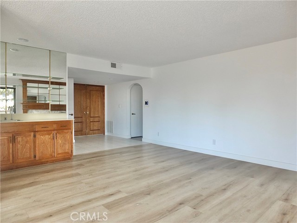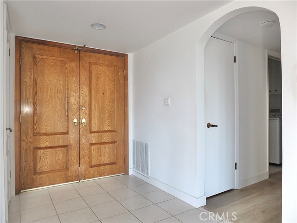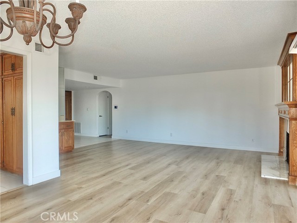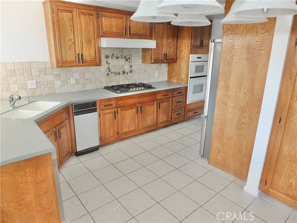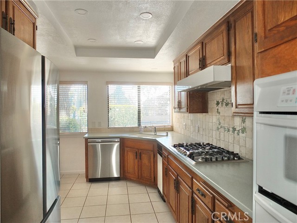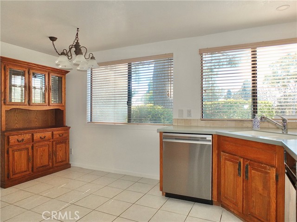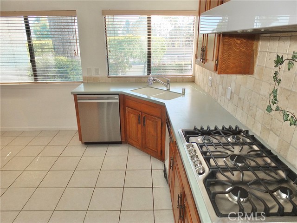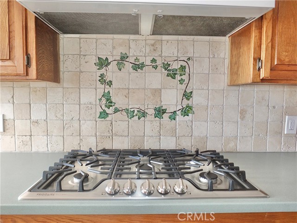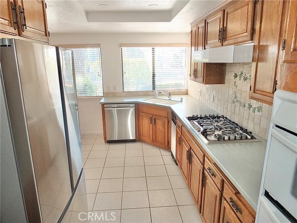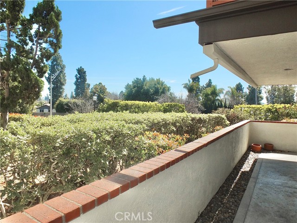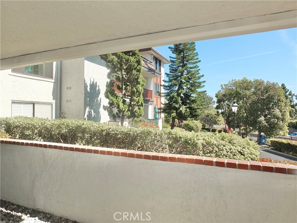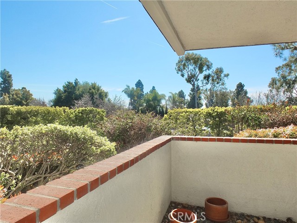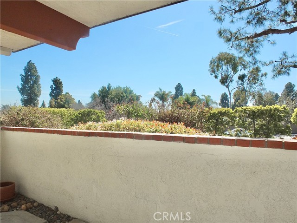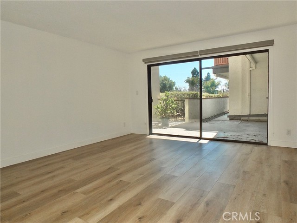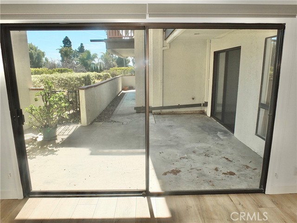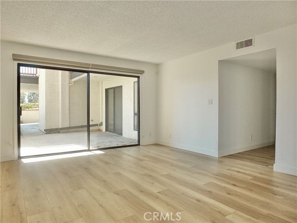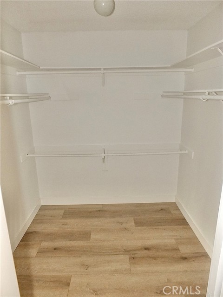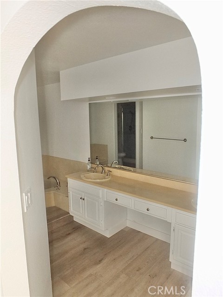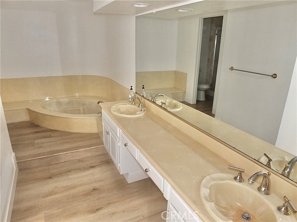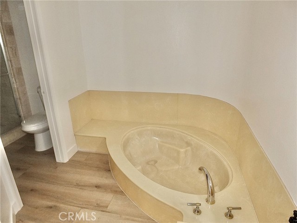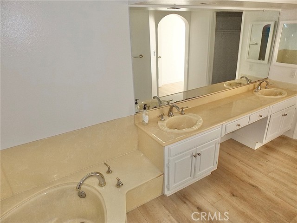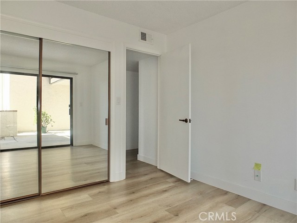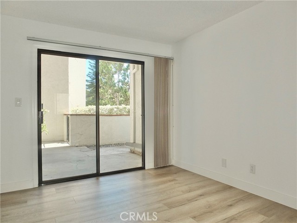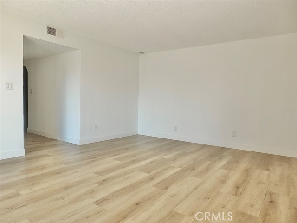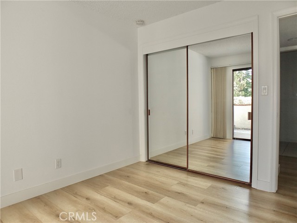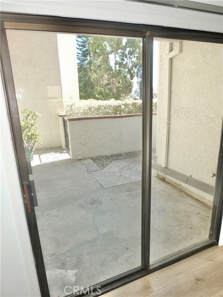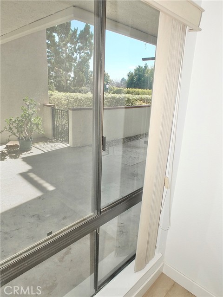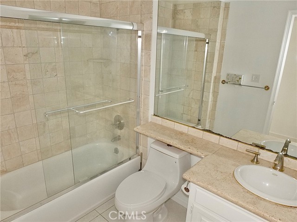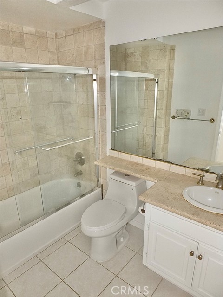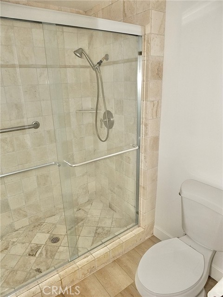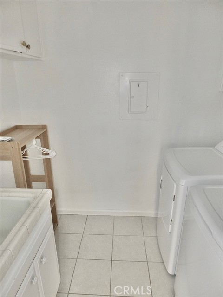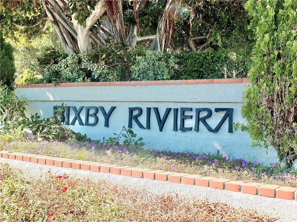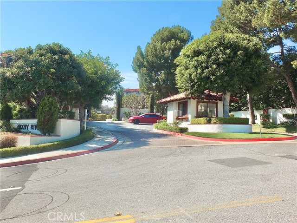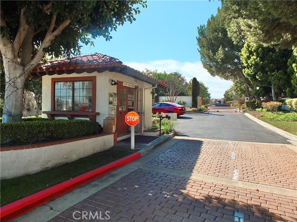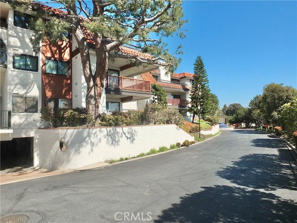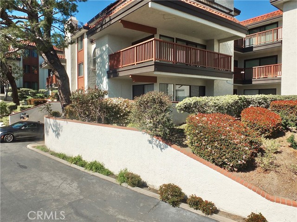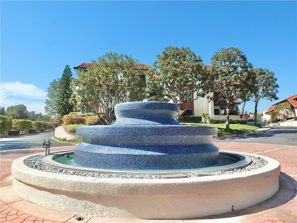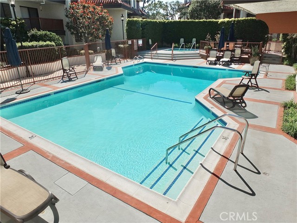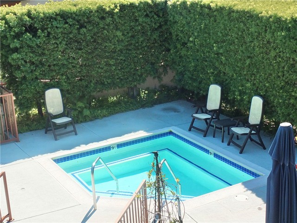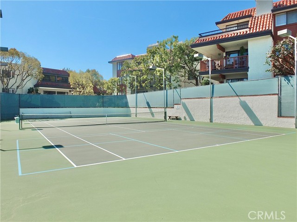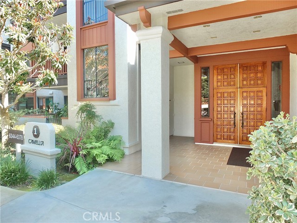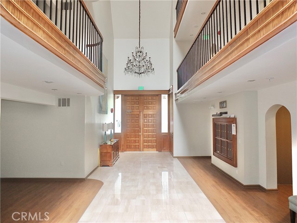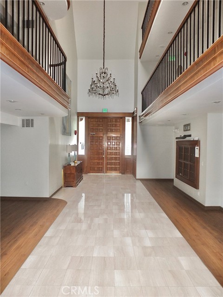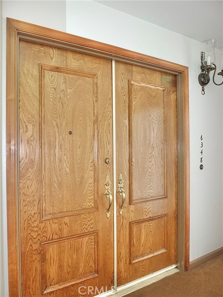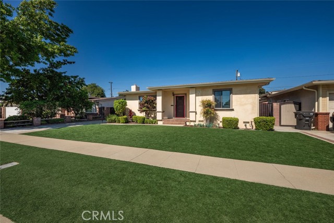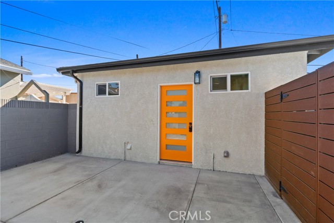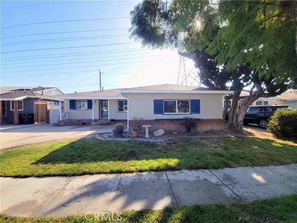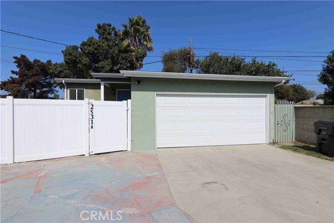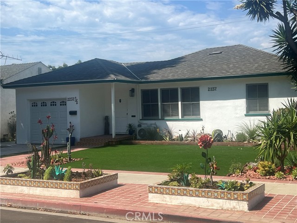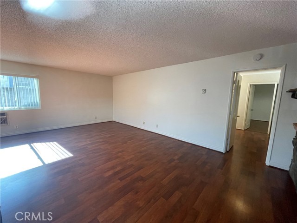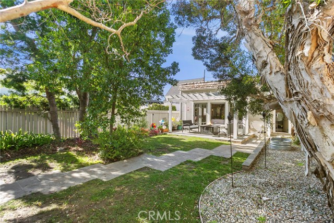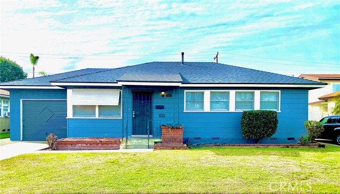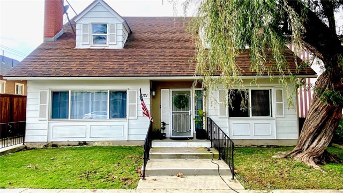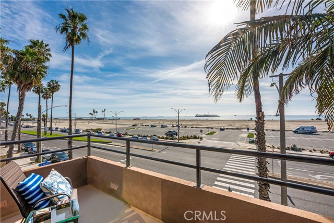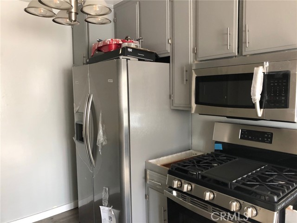6348 Riviera Circle
Long Beach, CA 90815
$3,750
Price
Price
3
Bed
Bed
2
Bath
Bath
1,716 Sq. Ft.
$2 / Sq. Ft.
$2 / Sq. Ft.
Sold
6348 Riviera Circle
Long Beach, CA 90815
Sold
$3,750
Price
Price
3
Bed
Bed
2
Bath
Bath
1,716
Sq. Ft.
Sq. Ft.
Welcome Home to Bixby Riviera. A resort-style living community, located in the highly desired area next to Long Beach State University. The unit offers a very open floor plan, and extra large 3 bed, 2 full bath, a wrap around balcony, with beautiful mountain and garden views, inside laundry with new washer & dryer that has been used only a few times. The bright, sun filled kitchen, has newer stainless appliances, tons of storage, luxury vinyl flooring, spacious dinning area, open to living room with a fireplace. Primary suite offers a large walk-in closet, spacious double sink vanity, large soaking bathtub & separate shower. 2 side by side garage parking spaces, 24 staffed guard gate, pool, spa, gym, tennis court and clubhouse. Conveniently located near great shopping, restaurants and excellent access to the 405, 22 & 605 freeways. This is the luxury Beach living you have dreamed about. Come live your dream!
PROPERTY INFORMATION
| MLS # | PW23040073 | Lot Size | 26,769 Sq. Ft. |
| HOA Fees | $0/Monthly | Property Type | Condominium |
| Price | $ 3,750
Price Per SqFt: $ 2 |
DOM | 912 Days |
| Address | 6348 Riviera Circle | Type | Residential Lease |
| City | Long Beach | Sq.Ft. | 1,716 Sq. Ft. |
| Postal Code | 90815 | Garage | 2 |
| County | Los Angeles | Year Built | 1981 |
| Bed / Bath | 3 / 2 | Parking | 4 |
| Built In | 1981 | Status | Closed |
| Rented Date | 2023-04-03 |
INTERIOR FEATURES
| Has Laundry | Yes |
| Laundry Information | Dryer Included, Individual Room, Inside, Washer Included |
| Has Fireplace | Yes |
| Fireplace Information | Living Room |
| Has Appliances | Yes |
| Kitchen Appliances | Built-In Range, Dishwasher, Double Oven, Freezer, Disposal, Gas Oven, Gas Cooktop, Microwave, Range Hood, Refrigerator |
| Kitchen Information | Pots & Pan Drawers, Remodeled Kitchen |
| Kitchen Area | Breakfast Nook, Dining Room |
| Has Heating | Yes |
| Heating Information | Central, Forced Air |
| Room Information | All Bedrooms Down, Kitchen, Laundry, Living Room, Main Floor Bedroom, Main Floor Master Bedroom, Master Suite, Walk-In Closet |
| Has Cooling | Yes |
| Cooling Information | Central Air |
| Flooring Information | Laminate, Vinyl |
| InteriorFeatures Information | Balcony, Bar, Built-in Features, Elevator, Living Room Balcony, Open Floorplan, Pantry, Storage, Wet Bar |
| Has Spa | Yes |
| SpaDescription | Association, Community, Heated, In Ground |
| WindowFeatures | Blinds, Garden Window(s), Insulated Windows |
| SecuritySafety | 24 Hour Security, Gated with Attendant, Carbon Monoxide Detector(s), Gated Community, Gated with Guard, Smoke Detector(s) |
| Bathroom Information | Bathtub, Shower, Shower in Tub, Double Sinks In Master Bath, Linen Closet/Storage, Separate tub and shower, Soaking Tub, Vanity area |
| Main Level Bedrooms | 3 |
| Main Level Bathrooms | 2 |
EXTERIOR FEATURES
| Roof | Composition |
| Has Pool | No |
| Pool | Association, Community, Gunite, In Ground |
| Has Patio | Yes |
| Patio | Covered, Deck, Patio, Wrap Around |
WALKSCORE
MAP
PRICE HISTORY
| Date | Event | Price |
| 04/03/2023 | Sold | $3,750 |
| 03/09/2023 | Listed | $3,750 |

Topfind Realty
REALTOR®
(844)-333-8033
Questions? Contact today.
Interested in buying or selling a home similar to 6348 Riviera Circle?
Long Beach Similar Properties
Listing provided courtesy of Alan Fasnacht, Team Fasnacht Realty. Based on information from California Regional Multiple Listing Service, Inc. as of #Date#. This information is for your personal, non-commercial use and may not be used for any purpose other than to identify prospective properties you may be interested in purchasing. Display of MLS data is usually deemed reliable but is NOT guaranteed accurate by the MLS. Buyers are responsible for verifying the accuracy of all information and should investigate the data themselves or retain appropriate professionals. Information from sources other than the Listing Agent may have been included in the MLS data. Unless otherwise specified in writing, Broker/Agent has not and will not verify any information obtained from other sources. The Broker/Agent providing the information contained herein may or may not have been the Listing and/or Selling Agent.
