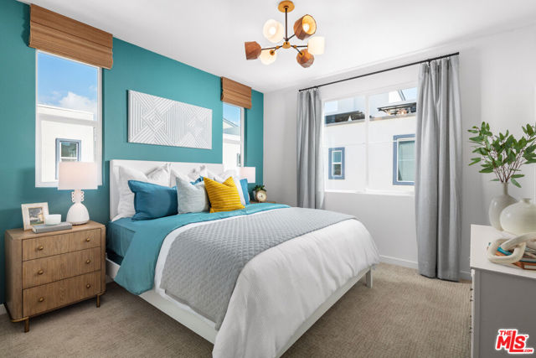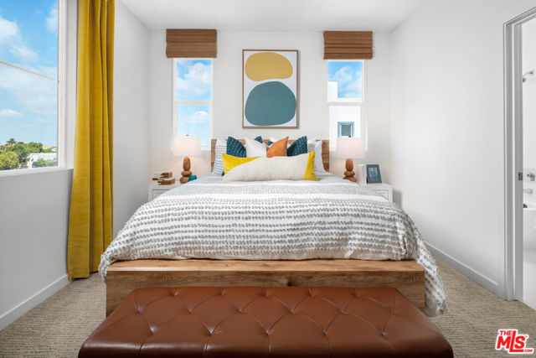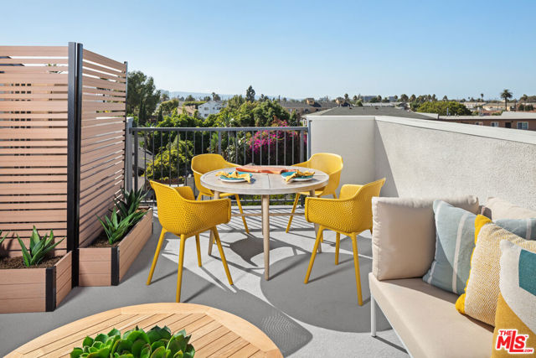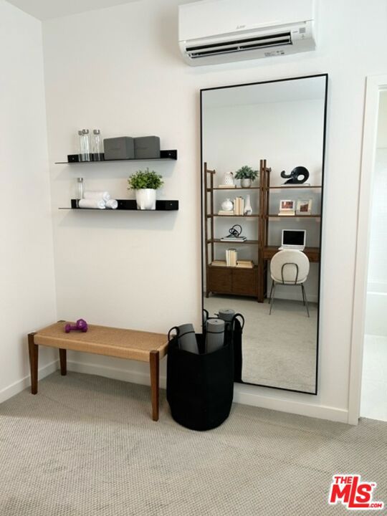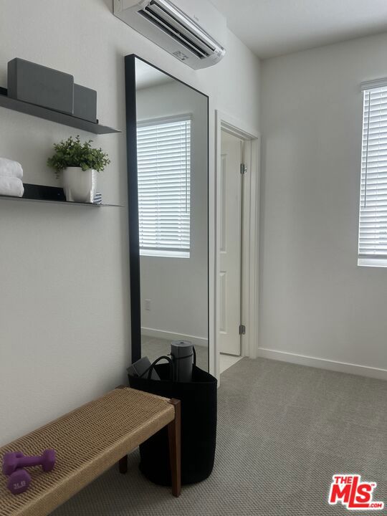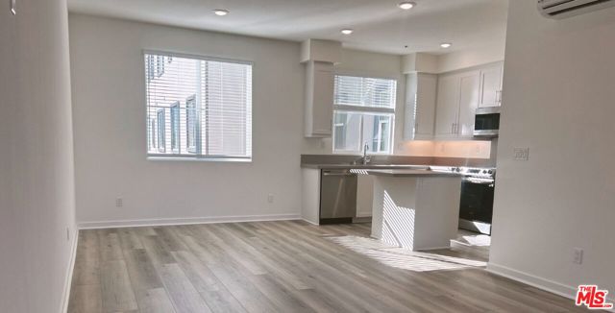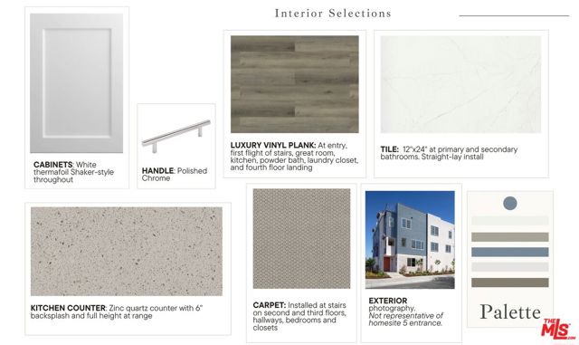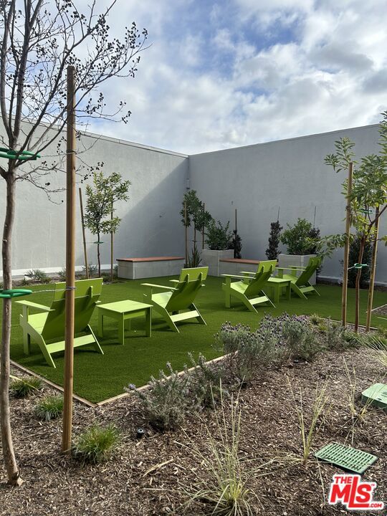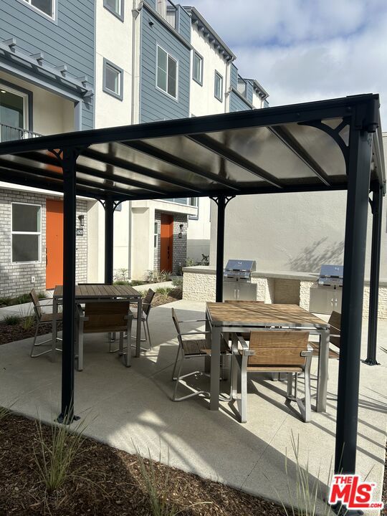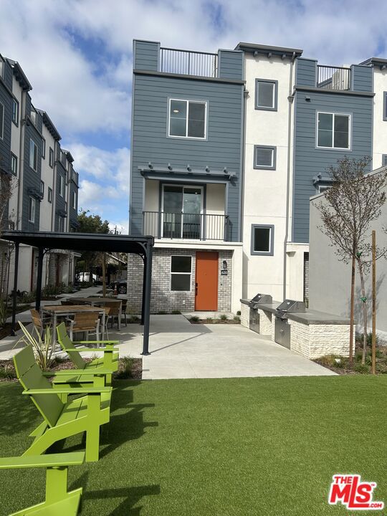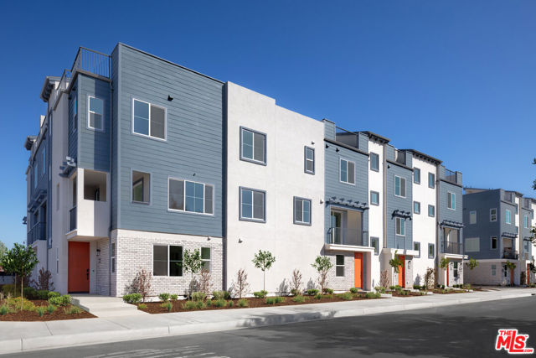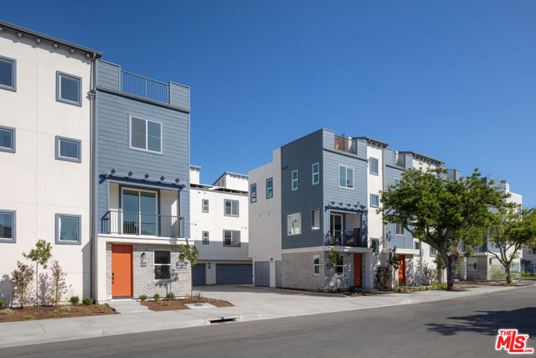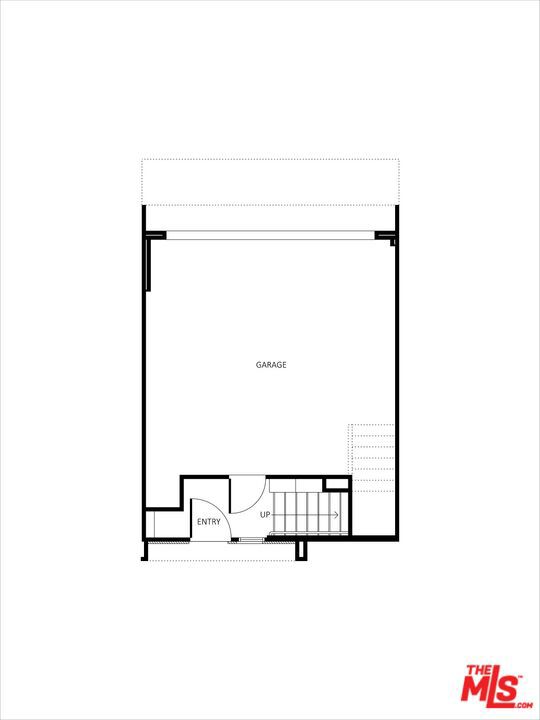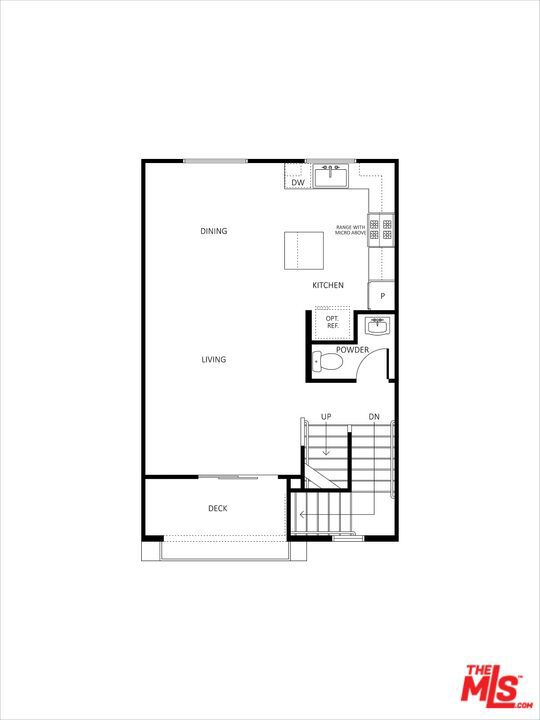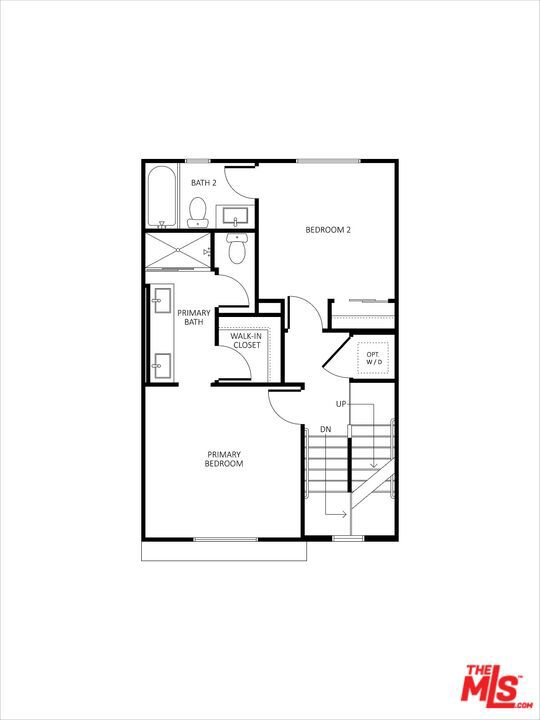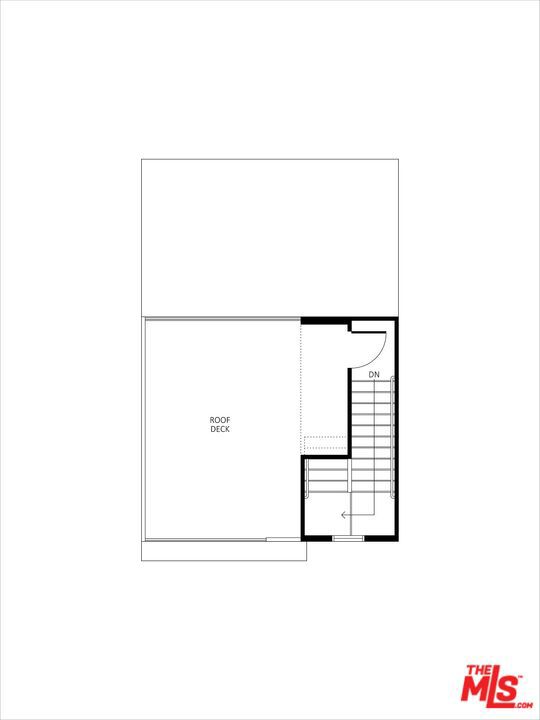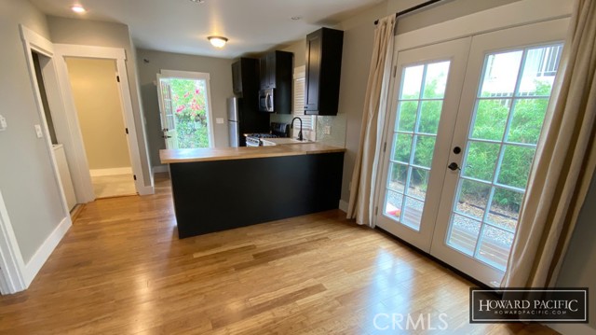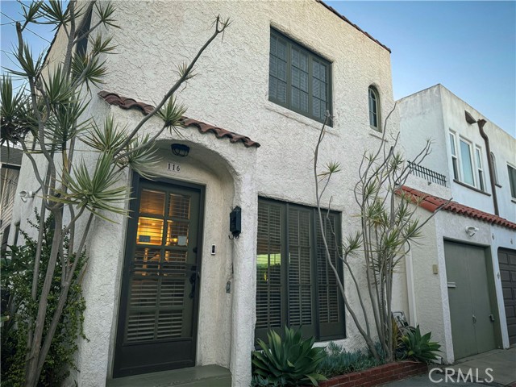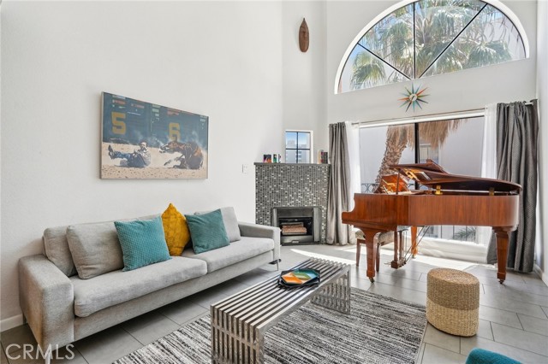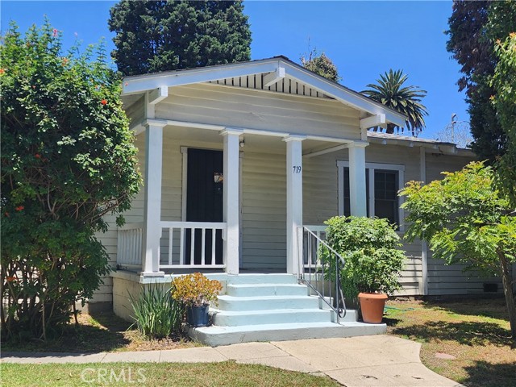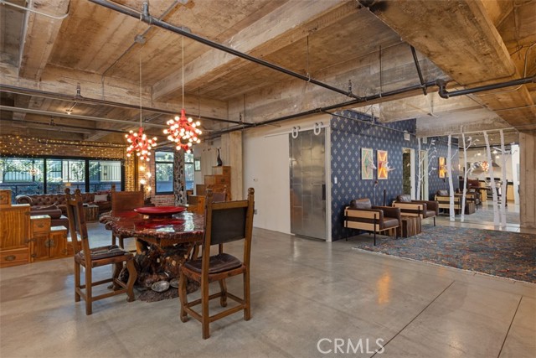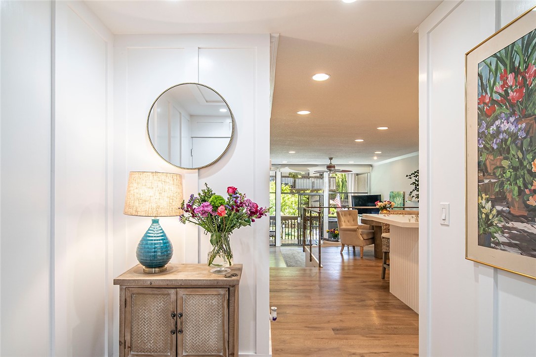636 Dawson Avenue
Long Beach, CA 90814
Sold
Introducing an exquisite new construction dwelling, boasting dual-master bedrooms and primed for immediate occupancy! Revel in the upgraded LVP flooring, seamlessly blending elegance with practicality for effortless upkeep. Delight in the expanded living area showcased on the second-story deck, perfect for entertaining guests or savoring meals beneath the open sky. Indoors, experience the epitome of energy efficiency with a meticulously designed kitchen, featuring refined white shaker-style cabinets, under-cabinet lighting, and a central island enhancing functionality. Unwind atop the rooftop deck, whether for serene evenings or intimate gatherings. Championing sustainability, this home includes solar panels and pre-wiring for an electric vehicle charger in the convenient 2-car garage. The community itself offers a picturesque communal space, complete with shaded dining areas, two all-electric BBQ grills, and a lush lawn ideal for outdoor recreation. Nestled within a gated enclave, residents will relish the superb proximity to Cal State Long Beach, the dynamic 4th Street Corridor, Orange County, Downtown LA, the coastline, and major transit arteries. Seize this extraordinary opportunity! REPRESENTATIVE PHOTOS ADDED
PROPERTY INFORMATION
| MLS # | 23334157 | Lot Size | N/A |
| HOA Fees | $399/Monthly | Property Type | Townhouse |
| Price | $ 767,515
Price Per SqFt: $ 615 |
DOM | 584 Days |
| Address | 636 Dawson Avenue | Type | Residential |
| City | Long Beach | Sq.Ft. | 1,247 Sq. Ft. |
| Postal Code | 90814 | Garage | 2 |
| County | Los Angeles | Year Built | 2023 |
| Bed / Bath | 2 / 2.5 | Parking | 2 |
| Built In | 2023 | Status | Closed |
| Sold Date | 2024-05-23 |
INTERIOR FEATURES
| Has Laundry | Yes |
| Laundry Information | Upper Level, Stackable |
| Has Fireplace | No |
| Fireplace Information | None |
| Has Appliances | Yes |
| Kitchen Appliances | Dishwasher, Microwave, Electric Oven, Range |
| Kitchen Information | Walk-In Pantry, Kitchen Open to Family Room, Kitchen Island |
| Kitchen Area | Dining Room, In Kitchen, Family Kitchen |
| Has Heating | Yes |
| Heating Information | Wall Furnace, Electric |
| Room Information | Great Room, Retreat, Living Room, Primary Bathroom, Two Primaries, Walk-In Closet |
| Has Cooling | Yes |
| Cooling Information | Electric |
| Flooring Information | Carpet, Tile |
| InteriorFeatures Information | Living Room Balcony, Open Floorplan, Recessed Lighting |
| DoorFeatures | Sliding Doors |
| EntryLocation | Main Level |
| Entry Level | 1 |
| Has Spa | No |
| SpaDescription | None |
| WindowFeatures | Double Pane Windows, Blinds |
| SecuritySafety | Gated Community |
| Bathroom Information | Shower, Tile Counters, Vanity area |
EXTERIOR FEATURES
| ExteriorFeatures | Rain Gutters |
| Has Pool | No |
| Pool | None |
| Has Patio | Yes |
| Patio | Roof Top, Deck, See Remarks |
| Has Sprinklers | Yes |
WALKSCORE
MAP
MORTGAGE CALCULATOR
- Principal & Interest:
- Property Tax: $819
- Home Insurance:$119
- HOA Fees:$399
- Mortgage Insurance:
PRICE HISTORY
| Date | Event | Price |
| 11/23/2023 | Listed | $767,515 |

Topfind Realty
REALTOR®
(844)-333-8033
Questions? Contact today.
Interested in buying or selling a home similar to 636 Dawson Avenue?
Listing provided courtesy of Theresa Maisen, RC Homes, Inc.. Based on information from California Regional Multiple Listing Service, Inc. as of #Date#. This information is for your personal, non-commercial use and may not be used for any purpose other than to identify prospective properties you may be interested in purchasing. Display of MLS data is usually deemed reliable but is NOT guaranteed accurate by the MLS. Buyers are responsible for verifying the accuracy of all information and should investigate the data themselves or retain appropriate professionals. Information from sources other than the Listing Agent may have been included in the MLS data. Unless otherwise specified in writing, Broker/Agent has not and will not verify any information obtained from other sources. The Broker/Agent providing the information contained herein may or may not have been the Listing and/or Selling Agent.
