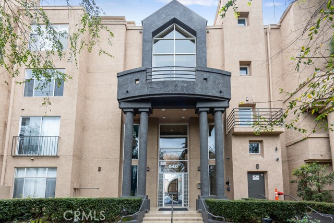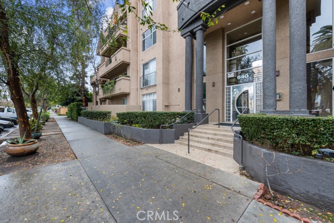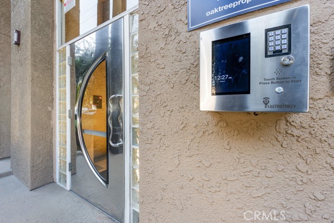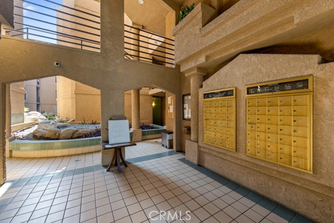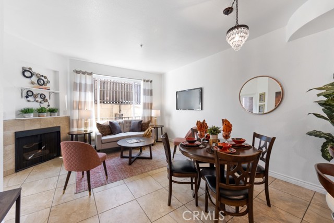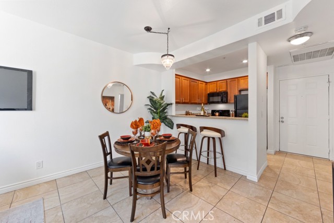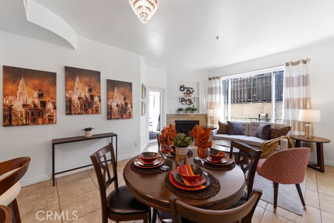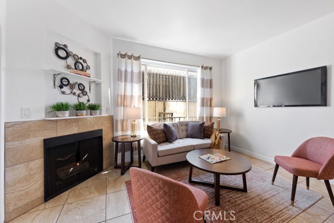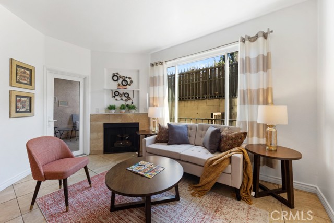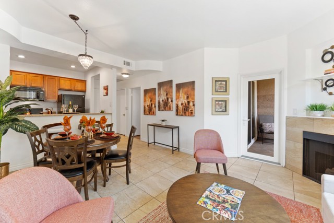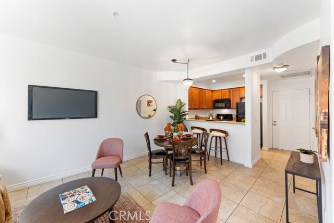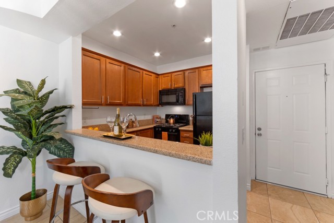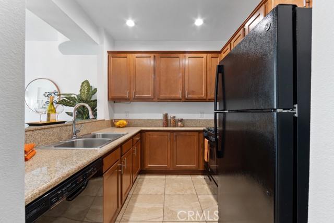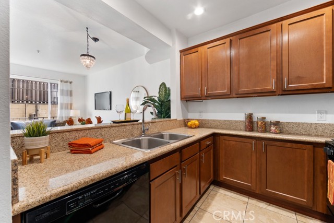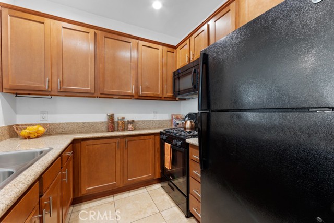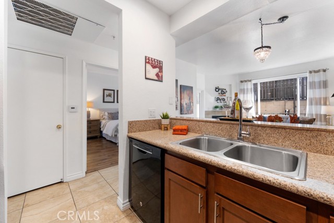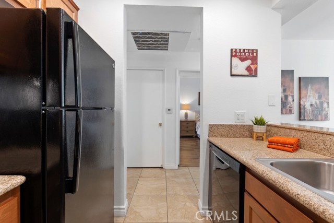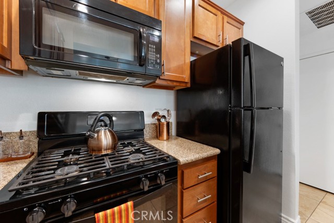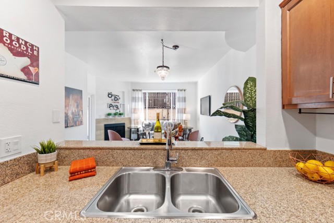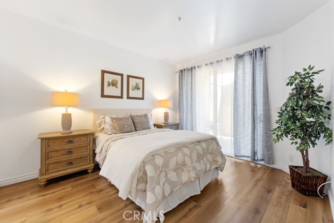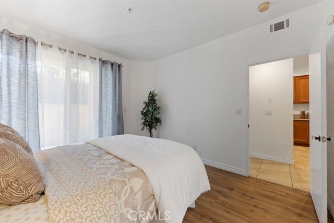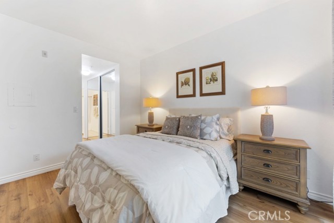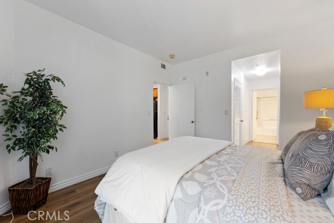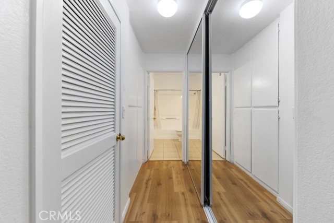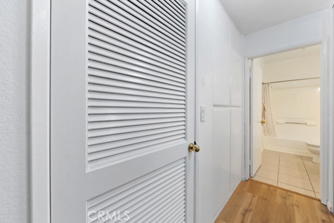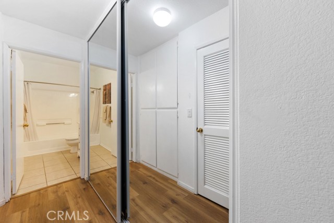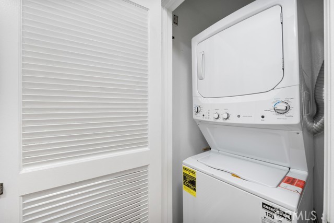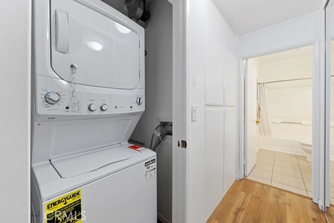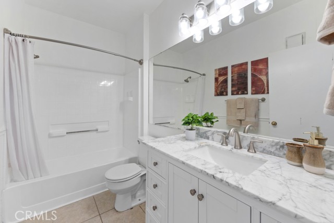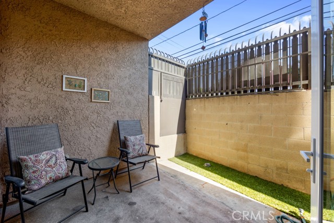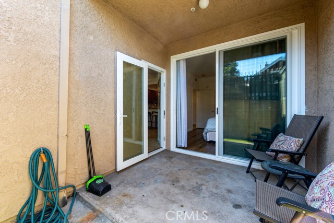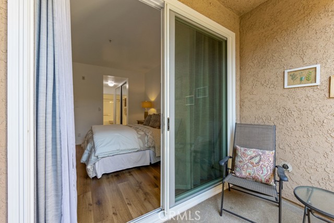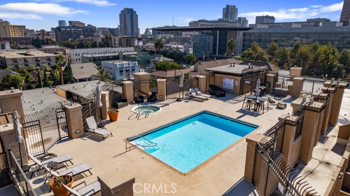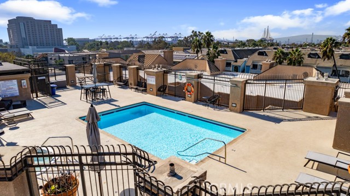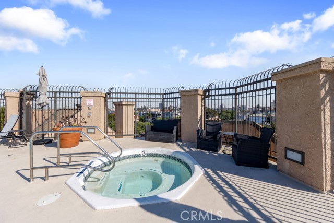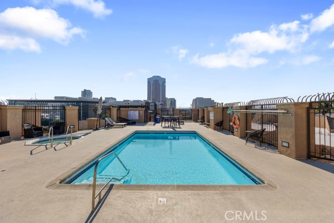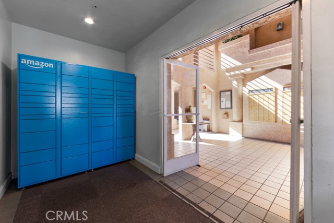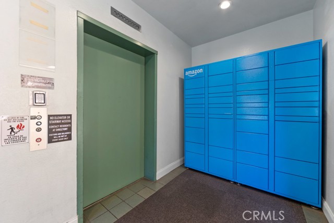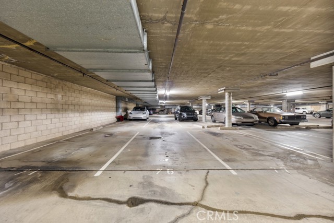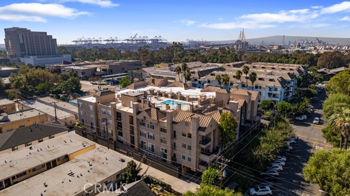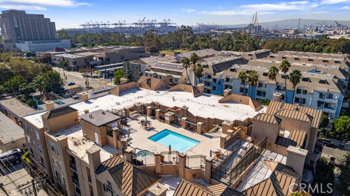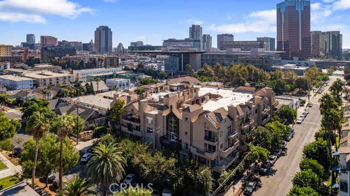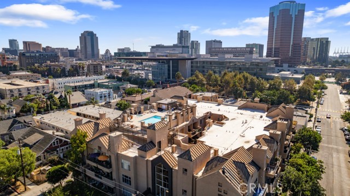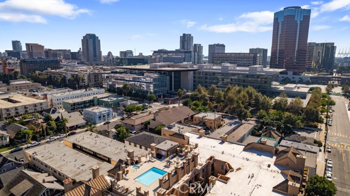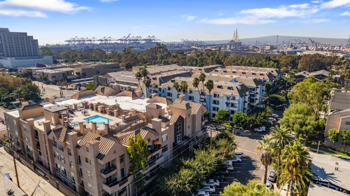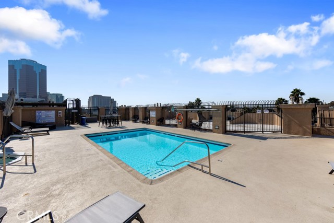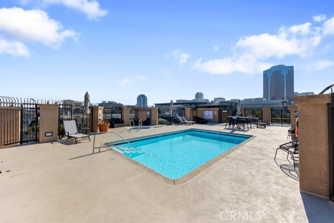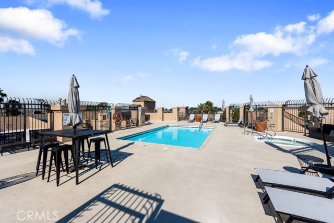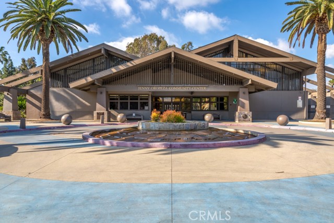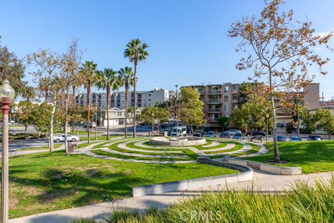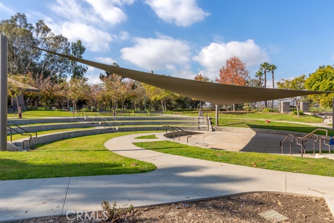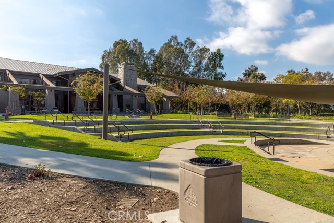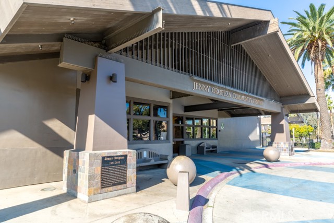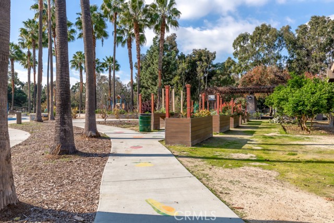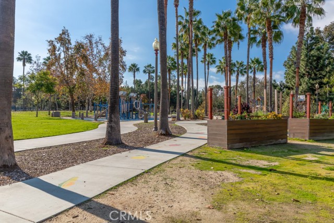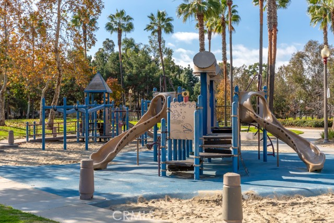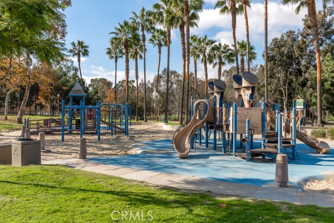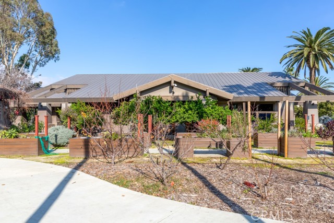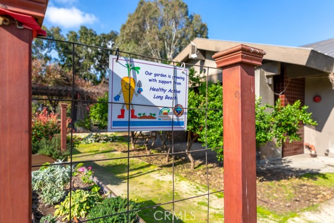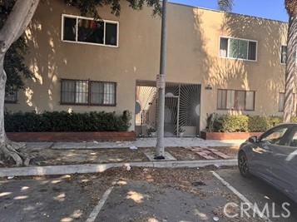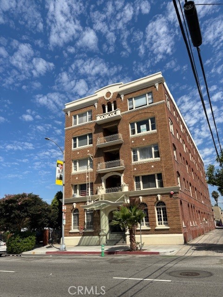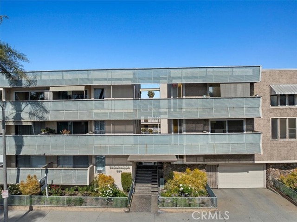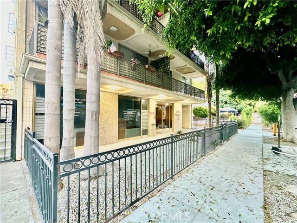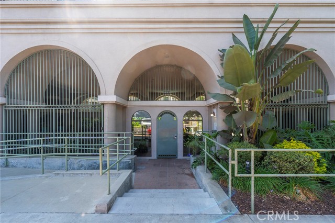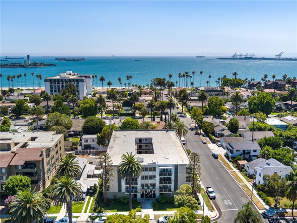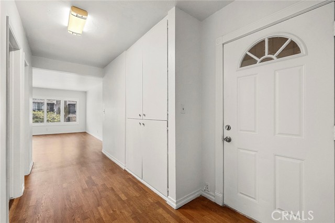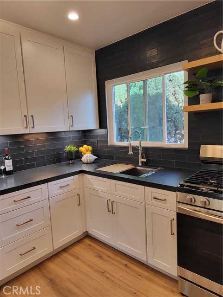640 4th Street #102
Long Beach, CA 90802
Sold
Back on the market: Buyer didn't perform. Their loss is your gain! This 1 bedroom 1 bath condominium is spotlessly clean, spacious and ticks all of your boxes! 1 parking space in controlled access garage, inside laundry, private patio accessed from the living room or the bedroom, gas fireplace, gas stove/oven, dishwasher, newer dual pane windows, washer and dryer included, onsite rooftop swimming pool and spa with amazing views! The kitchen opens to the living room and the breakfast bar is the perfect spot to entertain while enjoying the cozy fireplace. Beautiful mirrored wardrobe doors lead to a hallway full of closets and space for storage. Sunset Pointe condominiums is an elevated living experience with controlled access, Amazon lockers, bubbling water stream feature, video monitoring and a rooftop deck with fabulous views from the pool and spa! Very reasonable HOA dues of $344.82 HOA pay water, trash, sewage, building maintenance, two elevators, insurance and professional property management. With a walking score of 87 you can rest assured you are amongst all of the vibrant offerings at the coast in Long Beach. You'll enjoy cafes, coffee shops, outlet shopping, theater, sandy beach, Pine Avenue, bike paths and more! Sunset Pointe welcomes pets as follows: One (1) dog that does not exceed fifteen (15) pounds in weight; OR Two (2) domestic cats; OR One (1) bird or other customary household pet. Welcome home to 640 West 4th Street #102 at Pacific Pointe in Long Beach. Who knows, this may be your new home!
PROPERTY INFORMATION
| MLS # | PW23205818 | Lot Size | 29,280 Sq. Ft. |
| HOA Fees | $345/Monthly | Property Type | Condominium |
| Price | $ 400,000
Price Per SqFt: $ 667 |
DOM | 602 Days |
| Address | 640 4th Street #102 | Type | Residential |
| City | Long Beach | Sq.Ft. | 600 Sq. Ft. |
| Postal Code | 90802 | Garage | 1 |
| County | Los Angeles | Year Built | 1990 |
| Bed / Bath | 1 / 1 | Parking | 1 |
| Built In | 1990 | Status | Closed |
| Sold Date | 2023-12-29 |
INTERIOR FEATURES
| Has Laundry | Yes |
| Laundry Information | Dryer Included, Inside, See Remarks, Washer Included |
| Has Fireplace | Yes |
| Fireplace Information | Living Room, Gas |
| Has Appliances | Yes |
| Kitchen Appliances | Dishwasher, Disposal, Gas Oven, Microwave, Refrigerator |
| Kitchen Information | Granite Counters, Kitchen Island, Kitchen Open to Family Room, Remodeled Kitchen |
| Kitchen Area | Area, Dining Ell, Dining Room, Separated, See Remarks |
| Has Heating | Yes |
| Heating Information | Central, Forced Air |
| Room Information | Dressing Area, Entry, Kitchen, Laundry, Living Room, Main Floor Bedroom, Primary Bathroom, Primary Bedroom, Primary Suite, See Remarks |
| Has Cooling | No |
| Cooling Information | None |
| Flooring Information | Laminate, Tile |
| InteriorFeatures Information | Elevator, Granite Counters, Intercom, Quartz Counters, Trash Chute |
| EntryLocation | 1 |
| Entry Level | 1 |
| Has Spa | Yes |
| SpaDescription | Association, In Ground, Roof Top |
| WindowFeatures | Double Pane Windows |
| SecuritySafety | Carbon Monoxide Detector(s), Card/Code Access, Closed Circuit Camera(s), Fire and Smoke Detection System, Smoke Detector(s) |
| Bathroom Information | Bathtub, Shower in Tub, Exhaust fan(s), Upgraded |
| Main Level Bedrooms | 1 |
| Main Level Bathrooms | 1 |
EXTERIOR FEATURES
| ExteriorFeatures | Lighting |
| Has Pool | No |
| Pool | Association, In Ground, Roof Top, See Remarks |
| Has Patio | Yes |
| Patio | Concrete, Covered, Patio, See Remarks |
WALKSCORE
MAP
MORTGAGE CALCULATOR
- Principal & Interest:
- Property Tax: $427
- Home Insurance:$119
- HOA Fees:$344.82
- Mortgage Insurance:
PRICE HISTORY
| Date | Event | Price |
| 12/29/2023 | Sold | $400,000 |
| 12/24/2023 | Pending | $400,000 |
| 12/08/2023 | Active Under Contract | $400,000 |
| 11/29/2023 | Relisted | $400,000 |
| 11/20/2023 | Active Under Contract | $400,000 |
| 11/05/2023 | Listed | $400,000 |

Topfind Realty
REALTOR®
(844)-333-8033
Questions? Contact today.
Interested in buying or selling a home similar to 640 4th Street #102?
Long Beach Similar Properties
Listing provided courtesy of Mark Vinton, Vylla Home, Inc.. Based on information from California Regional Multiple Listing Service, Inc. as of #Date#. This information is for your personal, non-commercial use and may not be used for any purpose other than to identify prospective properties you may be interested in purchasing. Display of MLS data is usually deemed reliable but is NOT guaranteed accurate by the MLS. Buyers are responsible for verifying the accuracy of all information and should investigate the data themselves or retain appropriate professionals. Information from sources other than the Listing Agent may have been included in the MLS data. Unless otherwise specified in writing, Broker/Agent has not and will not verify any information obtained from other sources. The Broker/Agent providing the information contained herein may or may not have been the Listing and/or Selling Agent.
