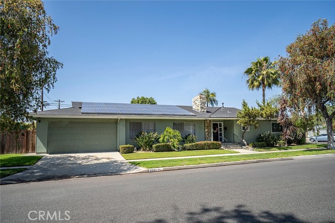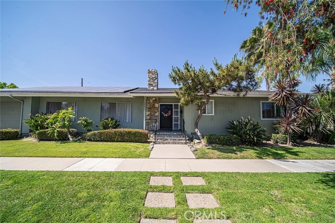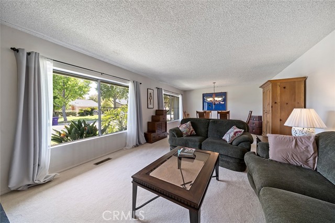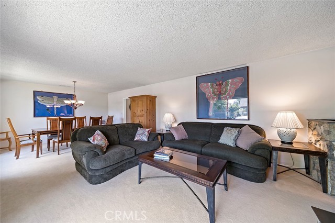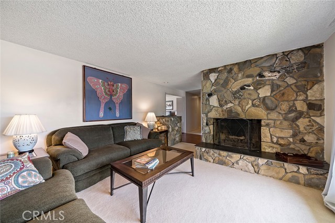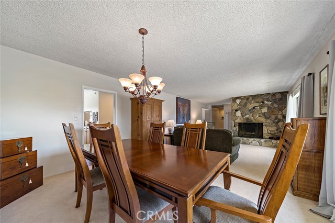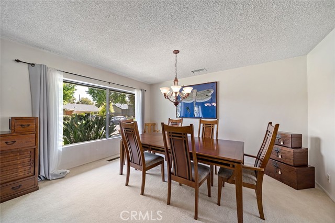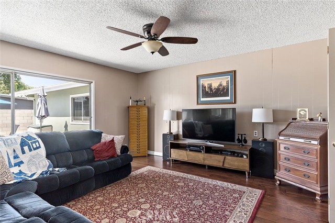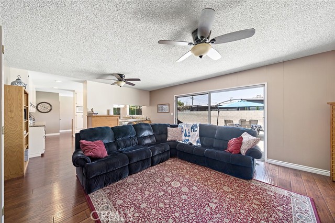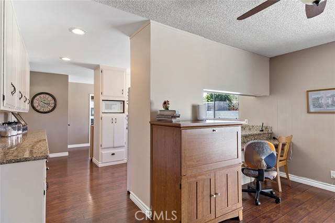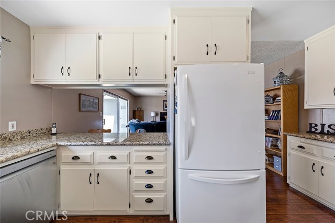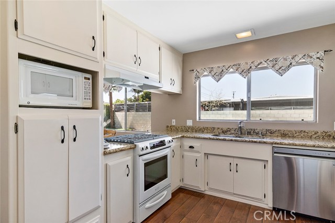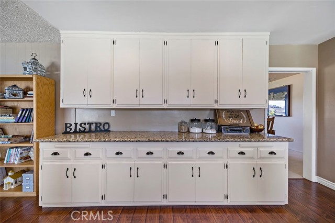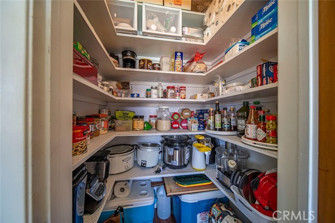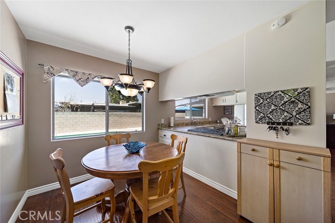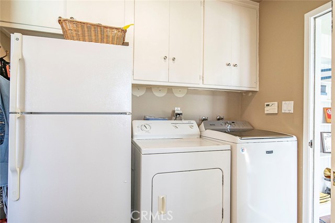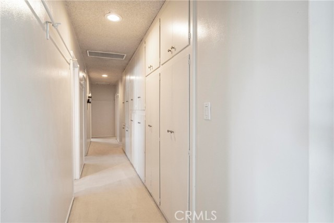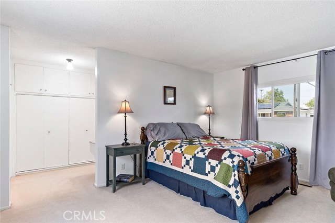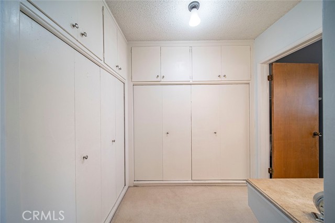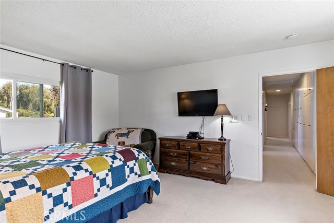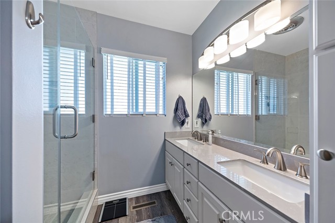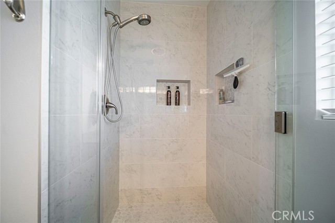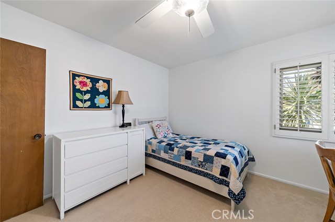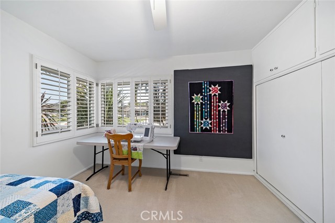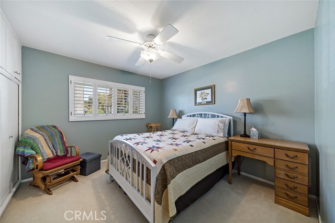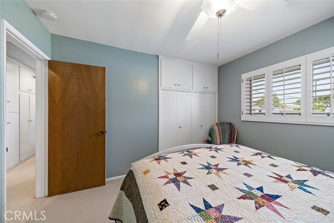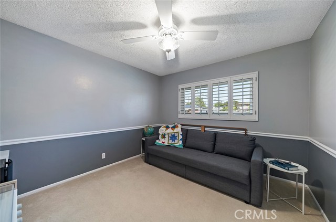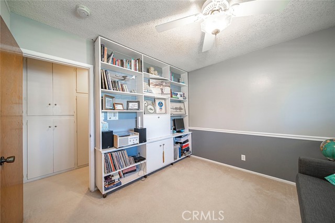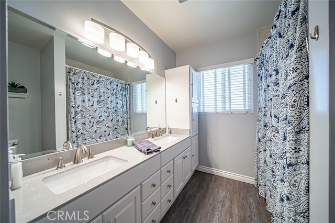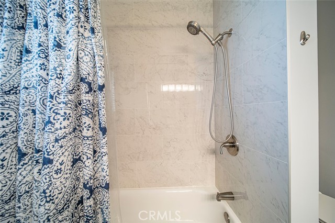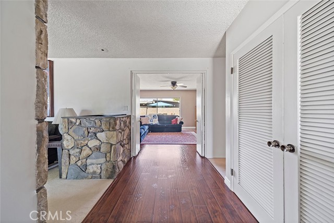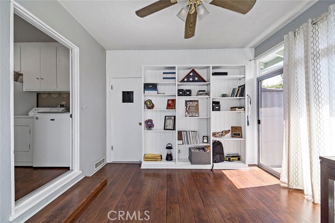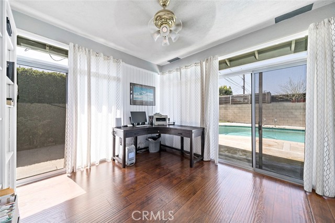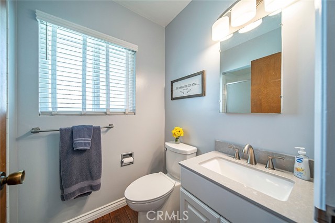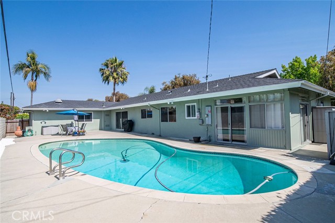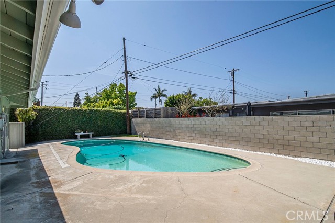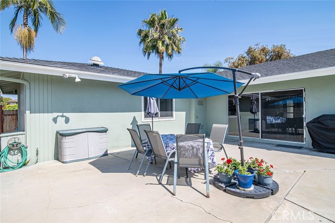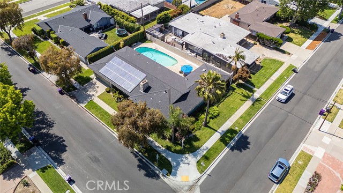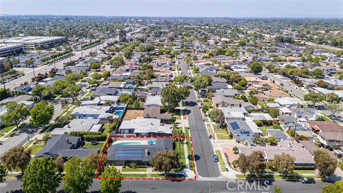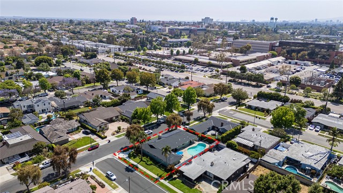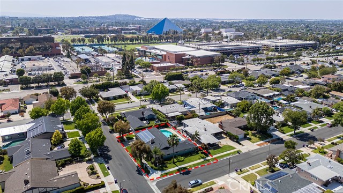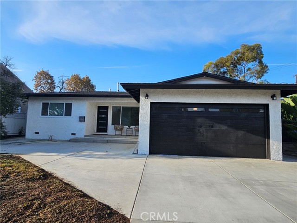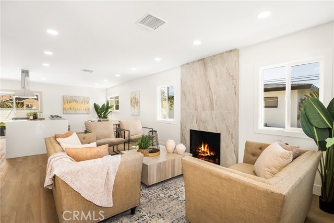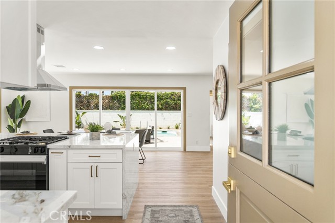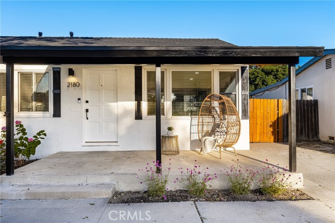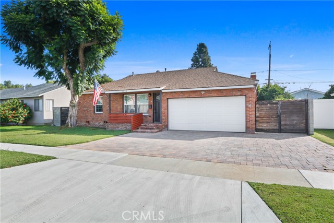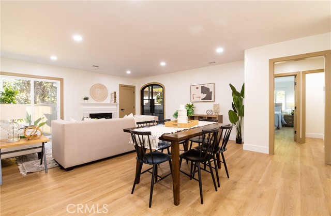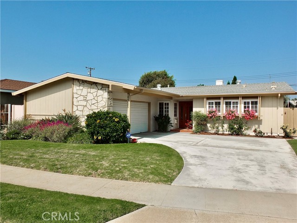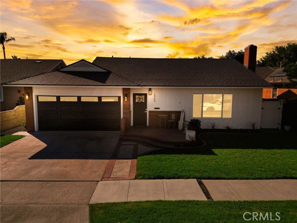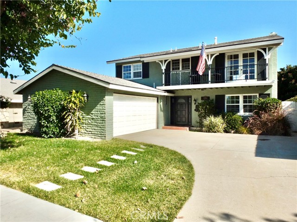6441 De Leon Street
Long Beach, CA 90815
Sold
6441 De Leon Street
Long Beach, CA 90815
Sold
Welcome to 6441 East De Leon Street, a spacious 4 bedroom, 3 bathroom home nestled in the desirable La Marina Estates Neighborhood. Boasting a generous 2,389 square feet of living space on an 8,360 square foot lot, this residence offers a thoughtfully designed floor plan with a large living room, formal dining room, and sun filled family room. The living room includes a beautiful stone fireplace and built-in planter. Entertain effortlessly in the formal dining room right off the kitchen or the family room that leads to the large pool and patio area, perfect for outdoor gatherings. The kitchen features granite countertops, a separate breakfast area, walk-in pantry, and tons of cabinets for storage. The kitchen leads you to the laundry room and attached garage. Laminate wood flooring in the kitchen and family rooms. The large primary ensuite is a private retreat, complemented by an updated bathroom and large closets with built-in shelving. Each additional bedroom has built-in shelving in the closets and the hallway features a whole wall of storage cabinets. With newer windows in all bedrooms, wood paneling in the family room, and ceiling fans throughout, this home offers comfort and style. Enjoy the ample patio space, ideal for relaxation and alfresco dining. The home is a block away from CSULB, great for future students and staff alike. Don't miss the opportunity to make this your new home sweet home!
PROPERTY INFORMATION
| MLS # | PW24111427 | Lot Size | 8,120 Sq. Ft. |
| HOA Fees | $0/Monthly | Property Type | Single Family Residence |
| Price | $ 1,195,000
Price Per SqFt: $ 500 |
DOM | 527 Days |
| Address | 6441 De Leon Street | Type | Residential |
| City | Long Beach | Sq.Ft. | 2,389 Sq. Ft. |
| Postal Code | 90815 | Garage | 2 |
| County | Los Angeles | Year Built | 1961 |
| Bed / Bath | 4 / 2 | Parking | 2 |
| Built In | 1961 | Status | Closed |
| Sold Date | 2024-07-10 |
INTERIOR FEATURES
| Has Laundry | Yes |
| Laundry Information | Inside, Washer Included |
| Has Fireplace | Yes |
| Fireplace Information | Living Room |
| Has Appliances | Yes |
| Kitchen Appliances | Dishwasher, Gas Oven, Gas Range, Microwave |
| Kitchen Area | Family Kitchen, Dining Room |
| Has Heating | Yes |
| Heating Information | Central |
| Room Information | Family Room, Main Floor Primary Bedroom, Primary Suite |
| Has Cooling | Yes |
| Cooling Information | Central Air |
| Flooring Information | Carpet, Wood |
| InteriorFeatures Information | Ceiling Fan(s), Pantry |
| EntryLocation | Front/1 |
| Entry Level | 1 |
| WindowFeatures | Plantation Shutters |
| Main Level Bedrooms | 4 |
| Main Level Bathrooms | 3 |
EXTERIOR FEATURES
| FoundationDetails | Raised |
| Roof | Asphalt |
| Has Pool | Yes |
| Pool | Private, In Ground |
| Has Patio | Yes |
| Patio | Concrete |
WALKSCORE
MAP
MORTGAGE CALCULATOR
- Principal & Interest:
- Property Tax: $1,275
- Home Insurance:$119
- HOA Fees:$0
- Mortgage Insurance:
PRICE HISTORY
| Date | Event | Price |
| 07/10/2024 | Sold | $1,269,000 |
| 06/27/2024 | Pending | $1,195,000 |
| 06/13/2024 | Active Under Contract | $1,195,000 |
| 06/04/2024 | Listed | $1,195,000 |

Topfind Realty
REALTOR®
(844)-333-8033
Questions? Contact today.
Interested in buying or selling a home similar to 6441 De Leon Street?
Long Beach Similar Properties
Listing provided courtesy of Barrie Petersen, Compass. Based on information from California Regional Multiple Listing Service, Inc. as of #Date#. This information is for your personal, non-commercial use and may not be used for any purpose other than to identify prospective properties you may be interested in purchasing. Display of MLS data is usually deemed reliable but is NOT guaranteed accurate by the MLS. Buyers are responsible for verifying the accuracy of all information and should investigate the data themselves or retain appropriate professionals. Information from sources other than the Listing Agent may have been included in the MLS data. Unless otherwise specified in writing, Broker/Agent has not and will not verify any information obtained from other sources. The Broker/Agent providing the information contained herein may or may not have been the Listing and/or Selling Agent.
