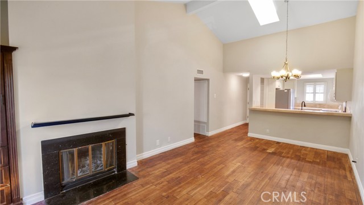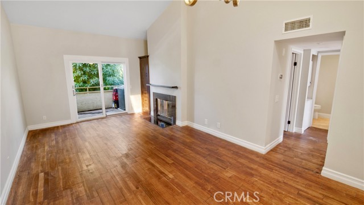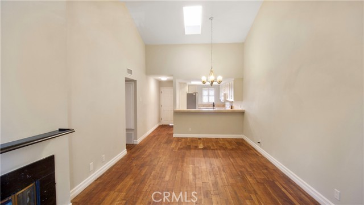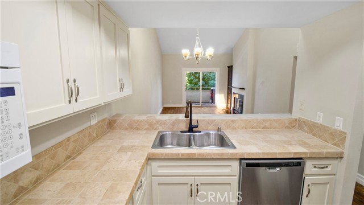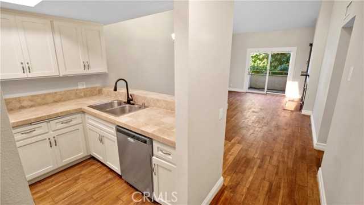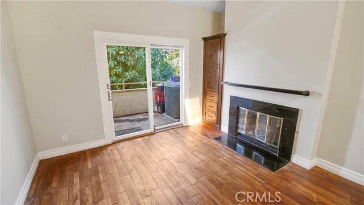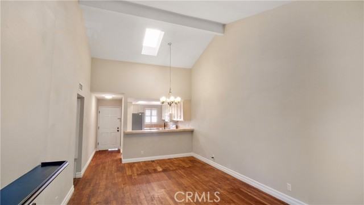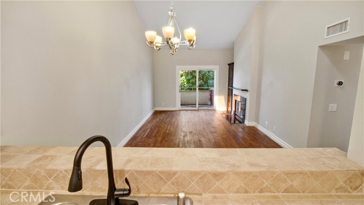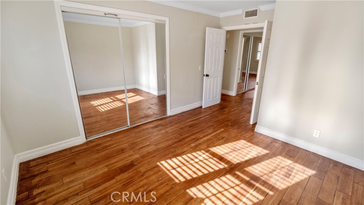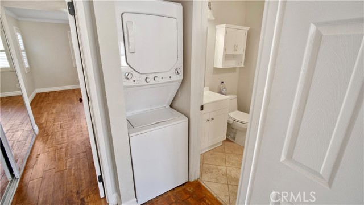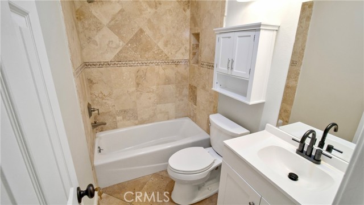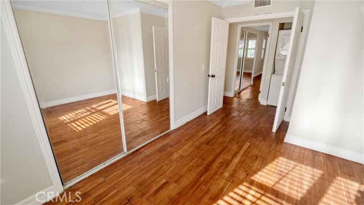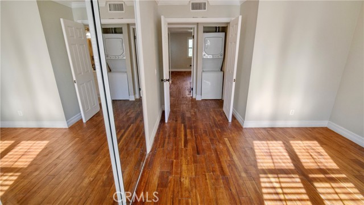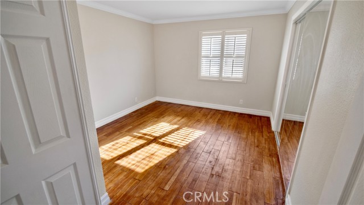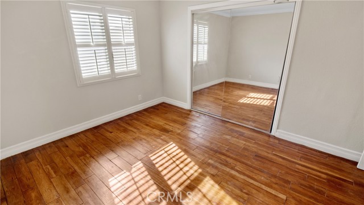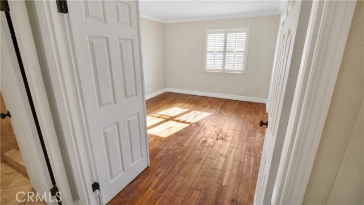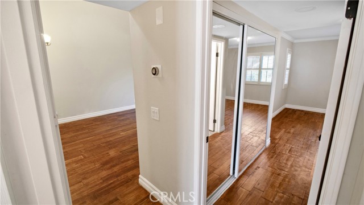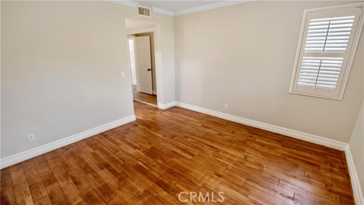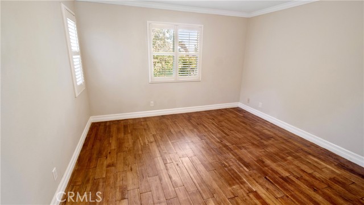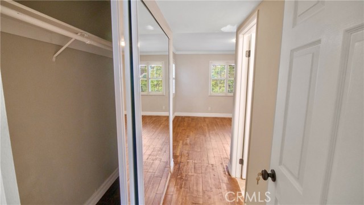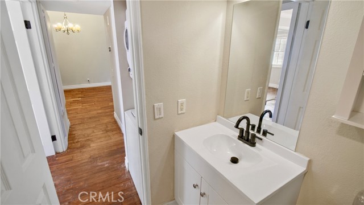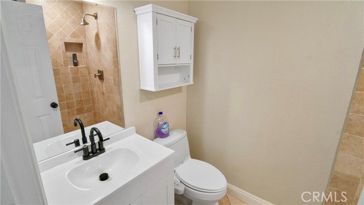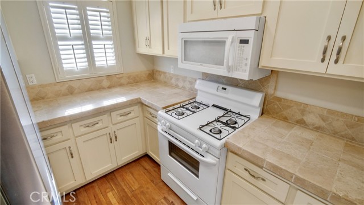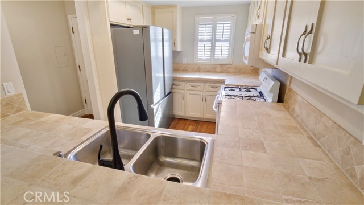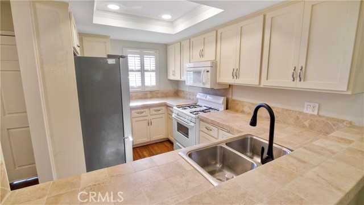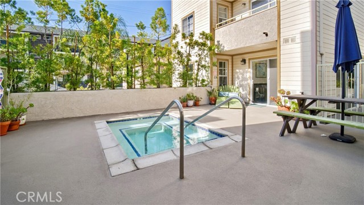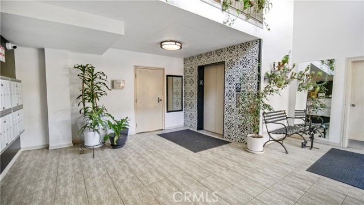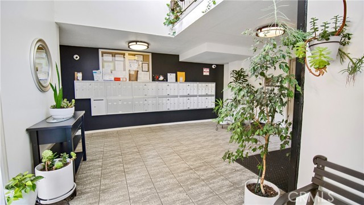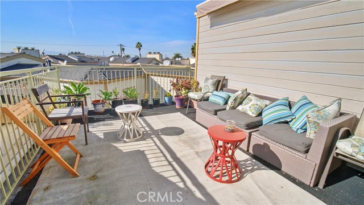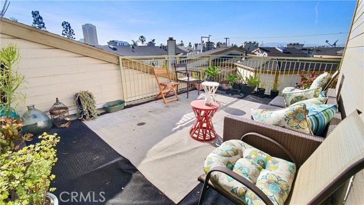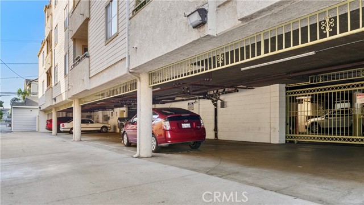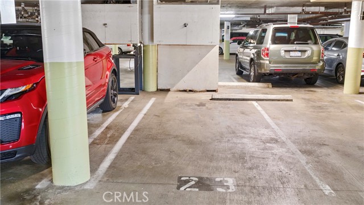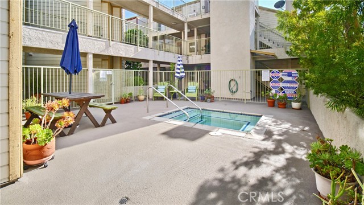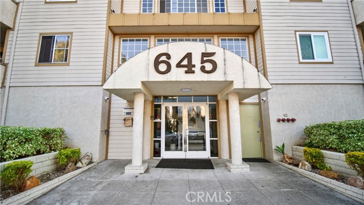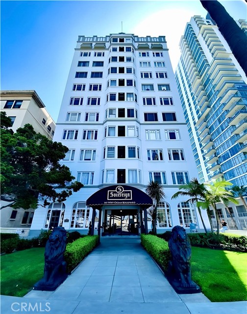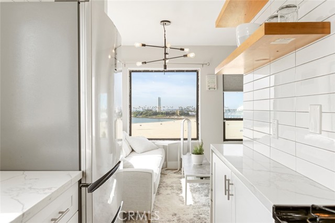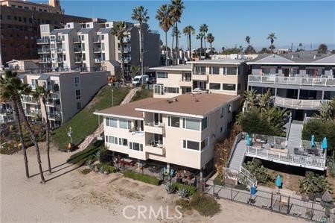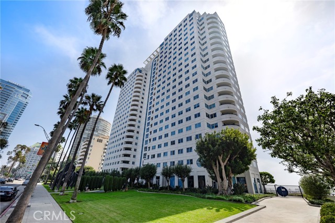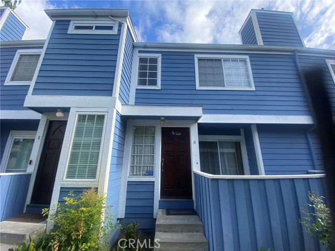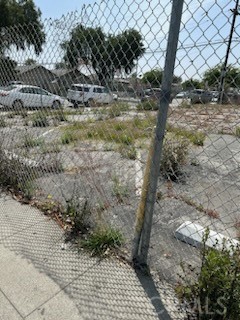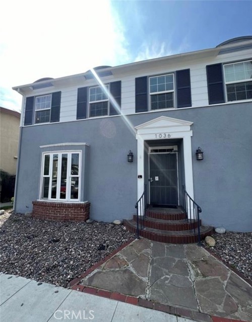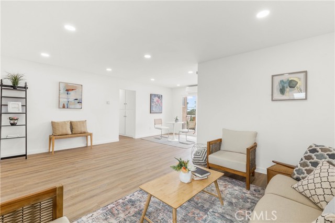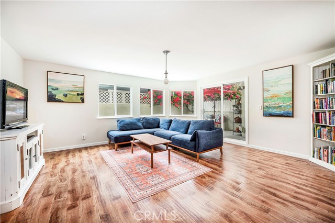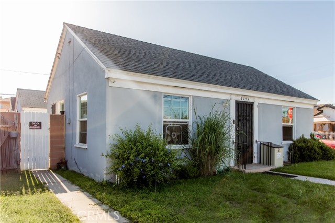645 Chestnut Avenue #305
Long Beach, CA 90802
Sold
645 Chestnut Avenue #305
Long Beach, CA 90802
Sold
Welcome to your downtown Long Beach dream condo! Located in one of the best condo developments in the area, this top-floor 2-bed, 2-bath residence in a secure building offers modern living with hardwood floors, a fireplace, and clean-slate design allowing you to make it your own masterpiece. The high ceilings are illuminated with natural light from the windows and skylight. The quaint balcony is tucked away in the trees, allowing you to get fresh air amongst the greenery without sacrificing any privacy. Enjoy peace of mind with secure, gated parking and overhead storage, just a few steps from the elevator entrance. The condo has central air conditioning and heating, which is rare for this property type, so the two master suites will be comfortable year-round. The two bedrooms and two bathrooms allow for a flexible living situation, whether you desire to move in a loved one to be close, or a roommate to help offset your monthly payment. Located near the heart of the rapidly growing Downtown Long Beach hub, and walking distance to Pine Street, The Pike, and the beach, this condo is the epitome of vibrant city living.
PROPERTY INFORMATION
| MLS # | PW23224230 | Lot Size | 30,781 Sq. Ft. |
| HOA Fees | $449/Monthly | Property Type | Condominium |
| Price | $ 495,000
Price Per SqFt: $ 571 |
DOM | 706 Days |
| Address | 645 Chestnut Avenue #305 | Type | Residential |
| City | Long Beach | Sq.Ft. | 867 Sq. Ft. |
| Postal Code | 90802 | Garage | 1 |
| County | Los Angeles | Year Built | 1986 |
| Bed / Bath | 2 / 2 | Parking | 1 |
| Built In | 1986 | Status | Closed |
| Sold Date | 2024-03-19 |
INTERIOR FEATURES
| Has Laundry | Yes |
| Laundry Information | In Closet, Inside |
| Has Fireplace | Yes |
| Fireplace Information | Living Room |
| Has Appliances | Yes |
| Kitchen Appliances | Dishwasher, Freezer, Disposal, Gas Oven, Gas Range, Gas Cooktop, Microwave, Refrigerator |
| Kitchen Information | Remodeled Kitchen, Tile Counters |
| Kitchen Area | Breakfast Counter / Bar |
| Has Heating | Yes |
| Heating Information | Central |
| Room Information | All Bedrooms Down, Entry, Kitchen, Living Room, Primary Suite |
| Has Cooling | Yes |
| Cooling Information | Central Air |
| Flooring Information | Wood |
| InteriorFeatures Information | Balcony, Cathedral Ceiling(s), Elevator, High Ceilings, Living Room Balcony, Open Floorplan, Recessed Lighting, Tile Counters, Trash Chute |
| EntryLocation | 1 |
| Entry Level | 3 |
| Has Spa | Yes |
| SpaDescription | Community |
| SecuritySafety | Automatic Gate |
| Bathroom Information | Bathtub, Shower, Shower in Tub, Main Floor Full Bath |
| Main Level Bedrooms | 2 |
| Main Level Bathrooms | 2 |
EXTERIOR FEATURES
| Has Pool | No |
| Pool | None |
WALKSCORE
MAP
MORTGAGE CALCULATOR
- Principal & Interest:
- Property Tax: $528
- Home Insurance:$119
- HOA Fees:$448.84
- Mortgage Insurance:
PRICE HISTORY
| Date | Event | Price |
| 03/19/2024 | Sold | $505,000 |
| 03/18/2024 | Pending | $495,000 |
| 12/11/2023 | Listed | $495,000 |

Topfind Realty
REALTOR®
(844)-333-8033
Questions? Contact today.
Interested in buying or selling a home similar to 645 Chestnut Avenue #305?
Long Beach Similar Properties
Listing provided courtesy of Caleb Baldwin, Sage Real Estate. Based on information from California Regional Multiple Listing Service, Inc. as of #Date#. This information is for your personal, non-commercial use and may not be used for any purpose other than to identify prospective properties you may be interested in purchasing. Display of MLS data is usually deemed reliable but is NOT guaranteed accurate by the MLS. Buyers are responsible for verifying the accuracy of all information and should investigate the data themselves or retain appropriate professionals. Information from sources other than the Listing Agent may have been included in the MLS data. Unless otherwise specified in writing, Broker/Agent has not and will not verify any information obtained from other sources. The Broker/Agent providing the information contained herein may or may not have been the Listing and/or Selling Agent.
