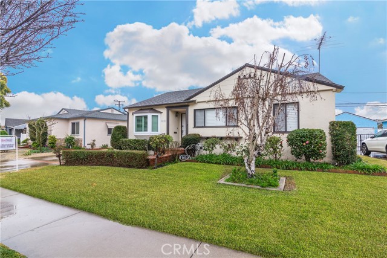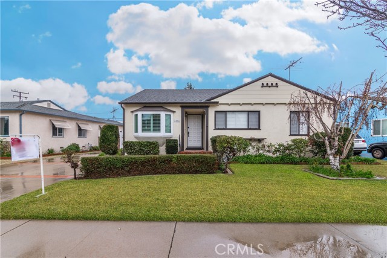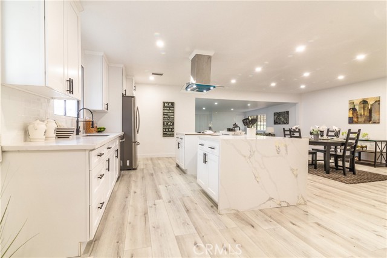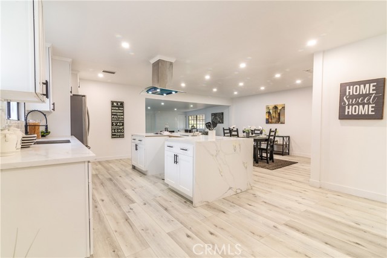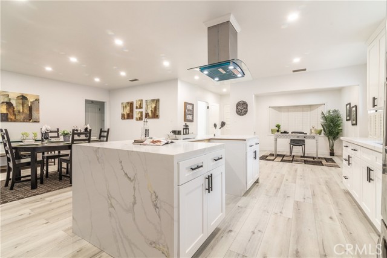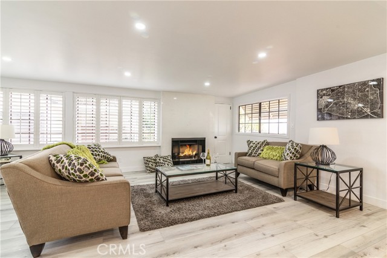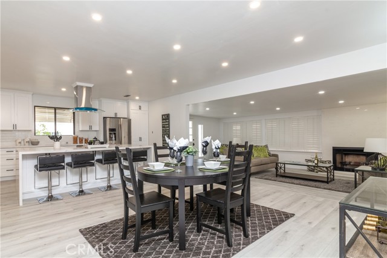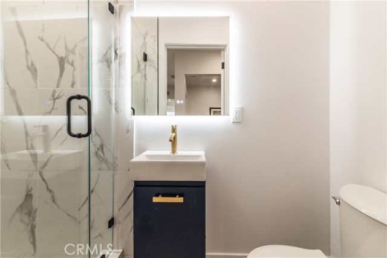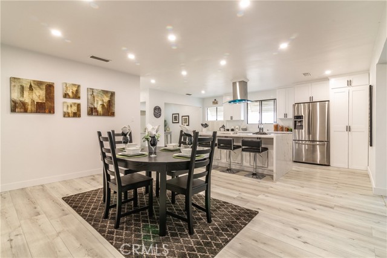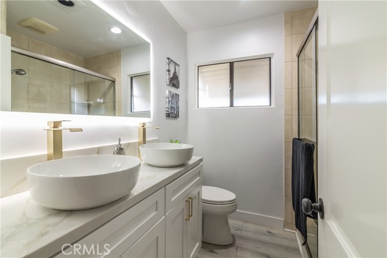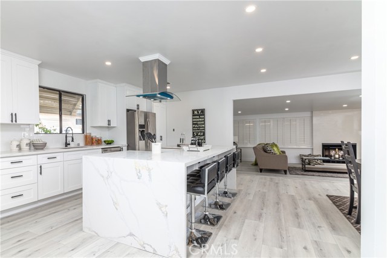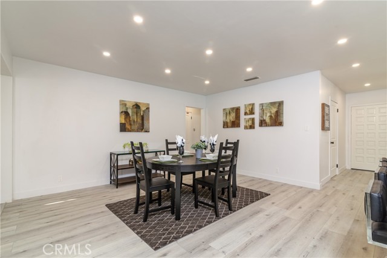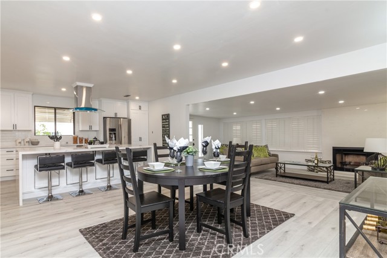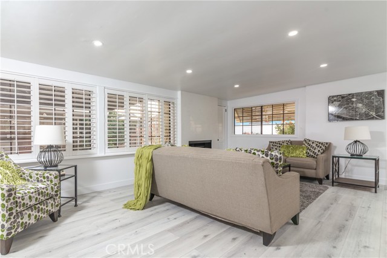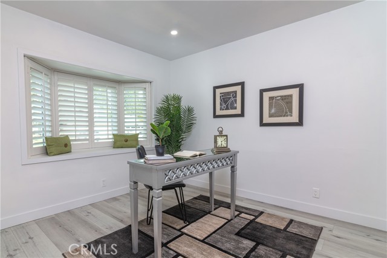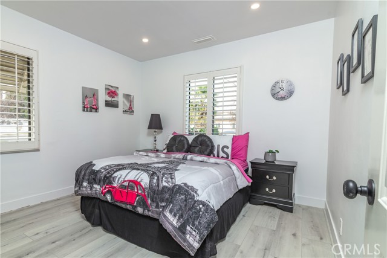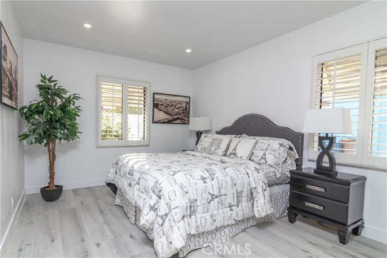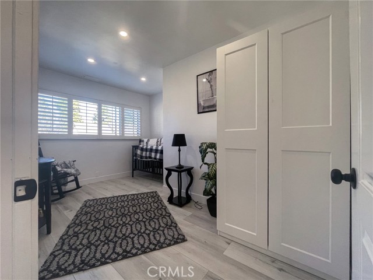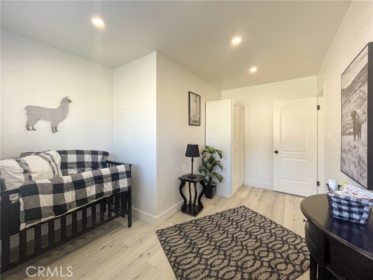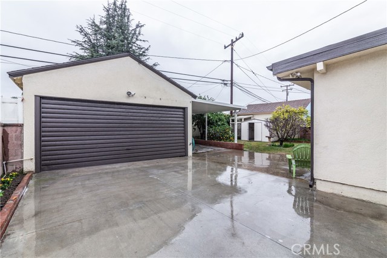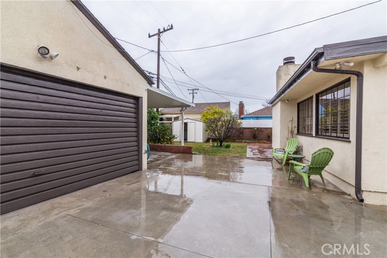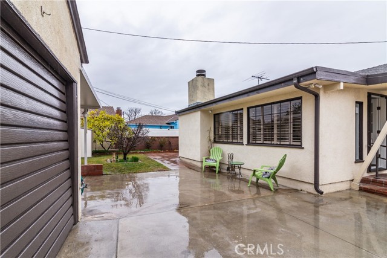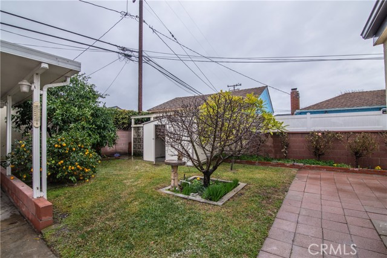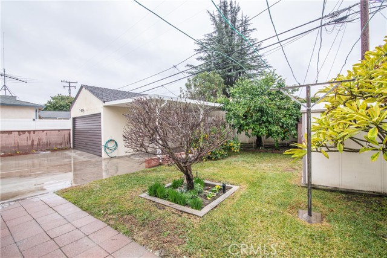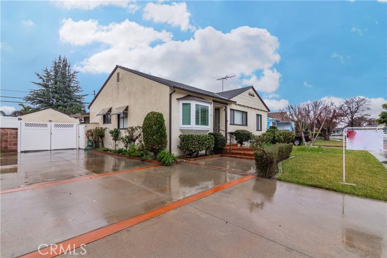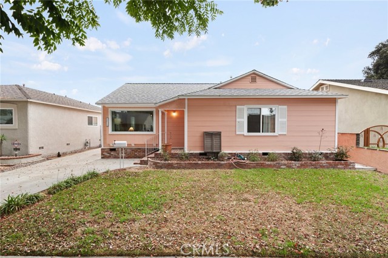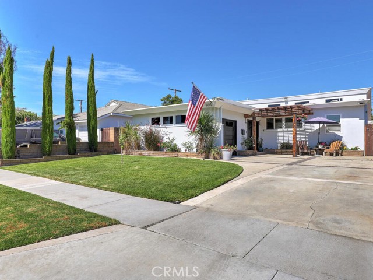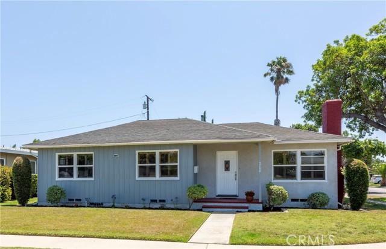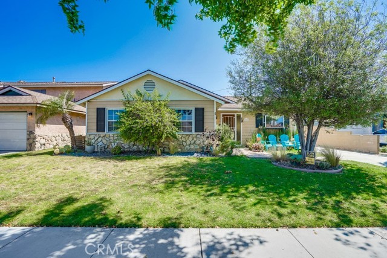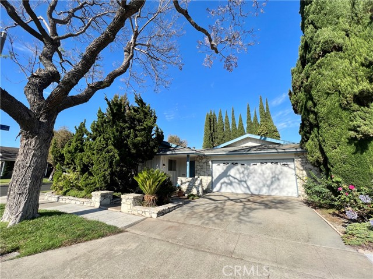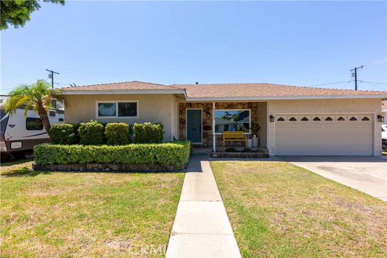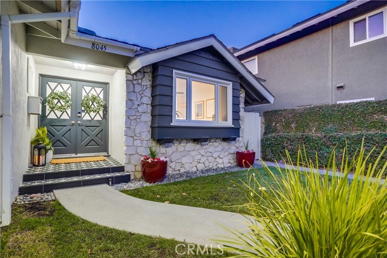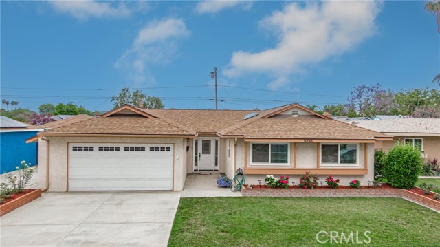6516 Harco Street
Long Beach, CA 90808
Sold
Step into a turn-key home in a sought-after Long Beach neighborhood, where all the remodeling and final improvements have been completed. This fully remodeled single-family residence offers three bedrooms and two bathrooms, featuring an open and inviting living space adorned with laminate flooring. The gourmet kitchen boasts quartz countertops, and a bonus family room adds to the comfort. What sets this property apart is the potential for further enhancement. With the option to add an Accessory Dwelling Unit (ADU), you can customize this home to meet your unique needs. The versatile den area also presents the opportunity for the addition of a new bedroom, providing flexibility and expanding the home's potential. The spacious backyard showcases citrus trees, a covered patio area, and ample room for outdoor activities. A two-car garage with generous storage and a workshop area, along with RV access via a wide driveway, adds to the property's convenience. Ideally located near Birdcage and Eldorado Parks, this residence offers a suburban oasis with quick access to schools, shopping, the freeway, and parks. Experience modern living at its finest by scheduling a showing today, and envision the possibilities that await in this adaptable and upgraded home.
PROPERTY INFORMATION
| MLS # | OC24012456 | Lot Size | 6,008 Sq. Ft. |
| HOA Fees | $0/Monthly | Property Type | Single Family Residence |
| Price | $ 1,039,000
Price Per SqFt: $ 632 |
DOM | 547 Days |
| Address | 6516 Harco Street | Type | Residential |
| City | Long Beach | Sq.Ft. | 1,645 Sq. Ft. |
| Postal Code | 90808 | Garage | 2 |
| County | Los Angeles | Year Built | 1953 |
| Bed / Bath | 3 / 1 | Parking | 2 |
| Built In | 1953 | Status | Closed |
| Sold Date | 2024-03-11 |
INTERIOR FEATURES
| Has Laundry | Yes |
| Laundry Information | In Kitchen, Inside, Washer Hookup |
| Has Fireplace | Yes |
| Fireplace Information | Bonus Room, Family Room |
| Has Appliances | Yes |
| Kitchen Appliances | Dishwasher, Gas Range, Range Hood, Refrigerator, Water Heater |
| Kitchen Information | Kitchen Island, Kitchen Open to Family Room, Quartz Counters, Remodeled Kitchen, Self-closing cabinet doors |
| Kitchen Area | Breakfast Counter / Bar, Breakfast Nook, Family Kitchen, In Family Room, In Kitchen, In Living Room |
| Has Heating | Yes |
| Heating Information | Central |
| Room Information | All Bedrooms Down, Den, Family Room, Living Room |
| Has Cooling | Yes |
| Cooling Information | Central Air, Dual |
| Flooring Information | Laminate, Tile |
| InteriorFeatures Information | Open Floorplan, Quartz Counters, Recessed Lighting, Stone Counters, Storage, Wired for Data |
| EntryLocation | 2 |
| Entry Level | 1 |
| Has Spa | No |
| SpaDescription | None |
| Bathroom Information | Quartz Counters, Upgraded, Vanity area, Walk-in shower |
| Main Level Bedrooms | 3 |
| Main Level Bathrooms | 2 |
EXTERIOR FEATURES
| Has Pool | No |
| Pool | None |
| Has Patio | Yes |
| Patio | Patio, Patio Open |
WALKSCORE
MAP
MORTGAGE CALCULATOR
- Principal & Interest:
- Property Tax: $1,108
- Home Insurance:$119
- HOA Fees:$0
- Mortgage Insurance:
PRICE HISTORY
| Date | Event | Price |
| 03/11/2024 | Sold | $1,020,000 |
| 02/14/2024 | Pending | $1,039,000 |
| 01/20/2024 | Listed | $1,069,000 |

Topfind Realty
REALTOR®
(844)-333-8033
Questions? Contact today.
Interested in buying or selling a home similar to 6516 Harco Street?
Long Beach Similar Properties
Listing provided courtesy of Amir Mafakher, Homesmart Realty Group. Based on information from California Regional Multiple Listing Service, Inc. as of #Date#. This information is for your personal, non-commercial use and may not be used for any purpose other than to identify prospective properties you may be interested in purchasing. Display of MLS data is usually deemed reliable but is NOT guaranteed accurate by the MLS. Buyers are responsible for verifying the accuracy of all information and should investigate the data themselves or retain appropriate professionals. Information from sources other than the Listing Agent may have been included in the MLS data. Unless otherwise specified in writing, Broker/Agent has not and will not verify any information obtained from other sources. The Broker/Agent providing the information contained herein may or may not have been the Listing and/or Selling Agent.
