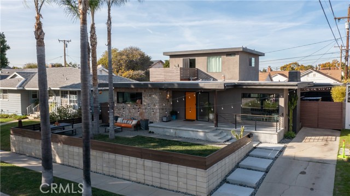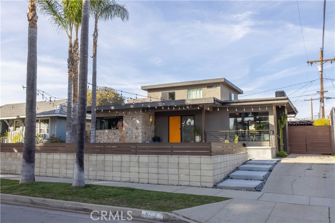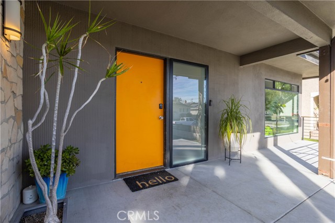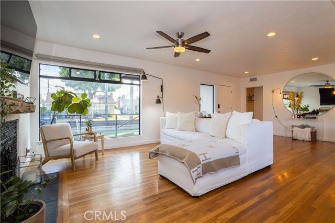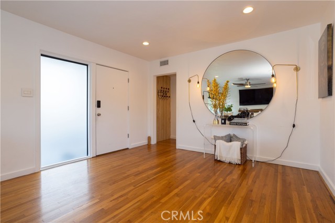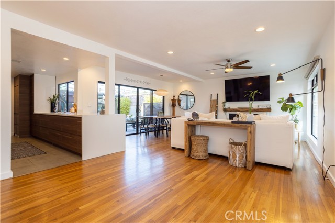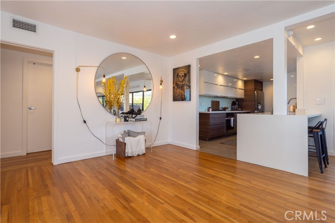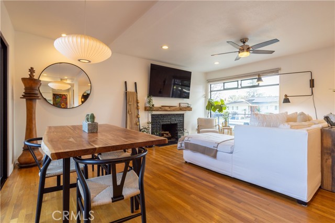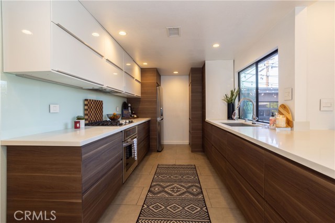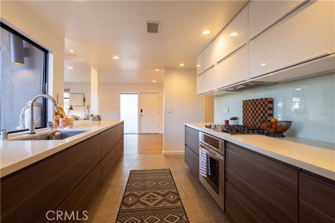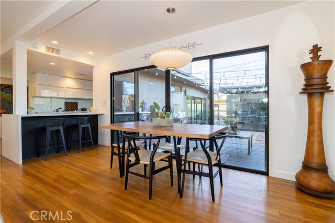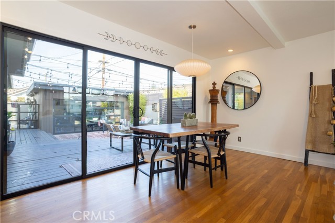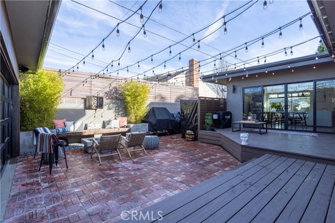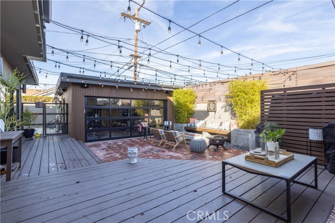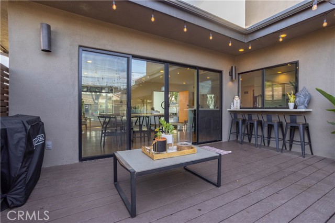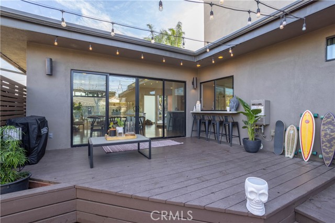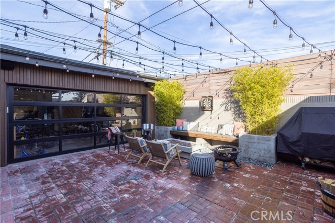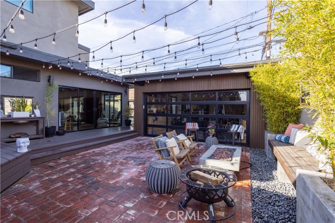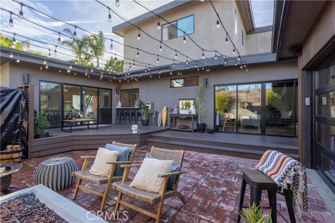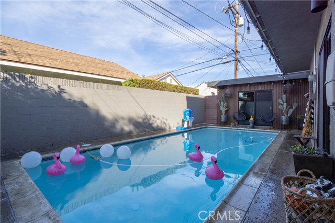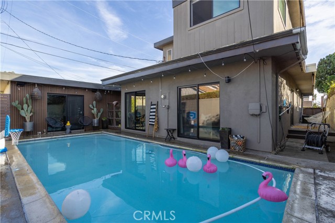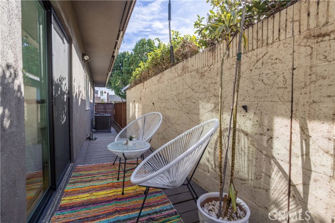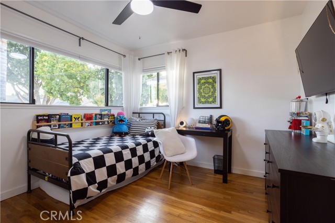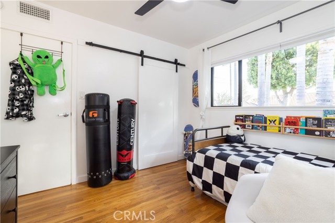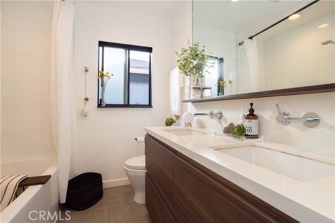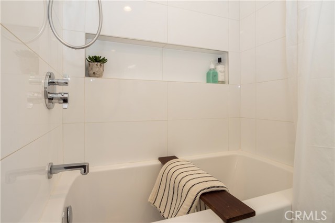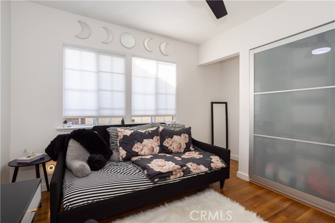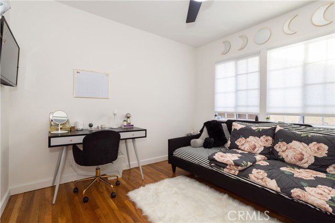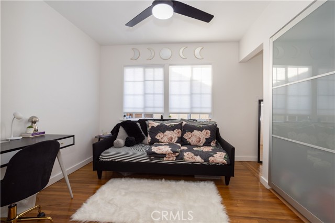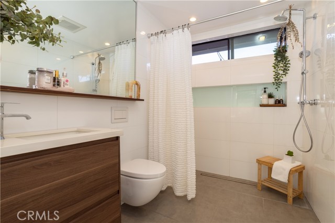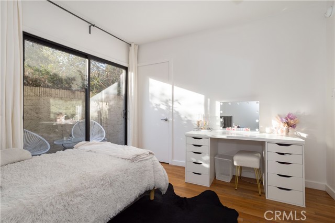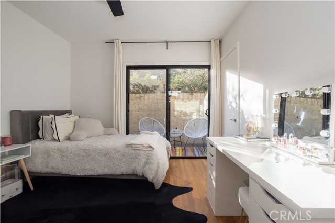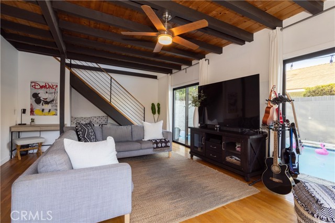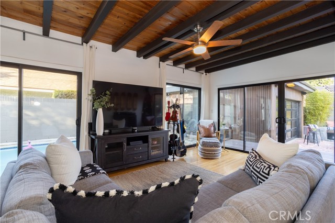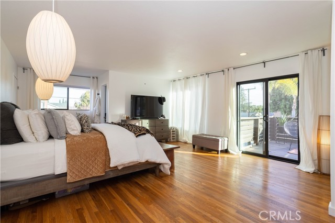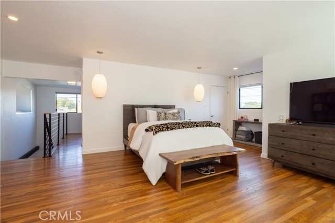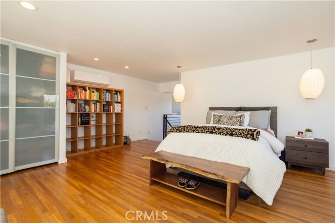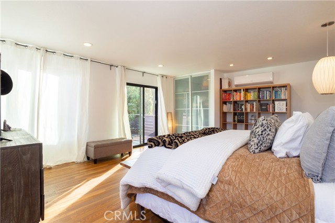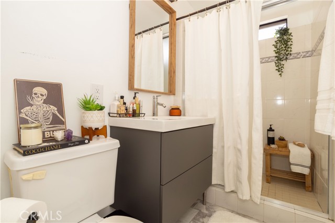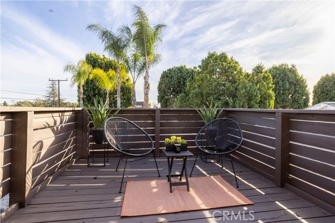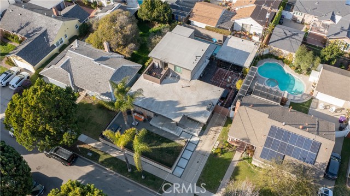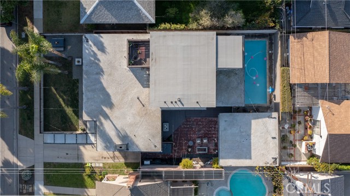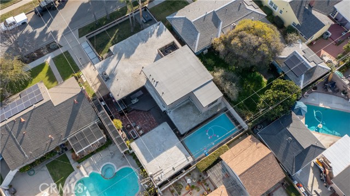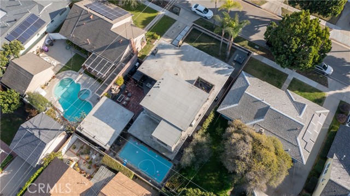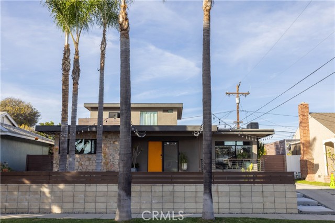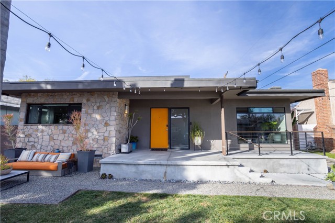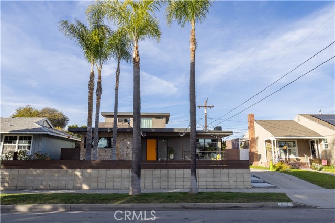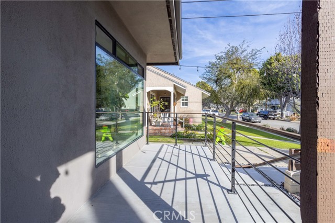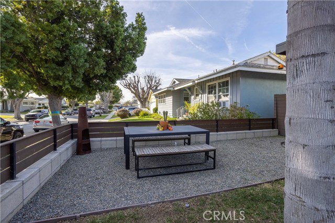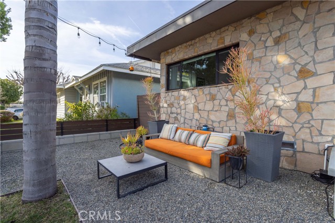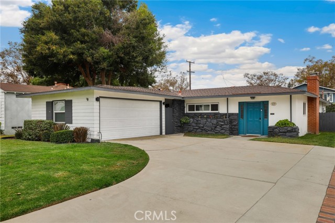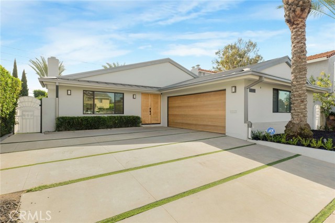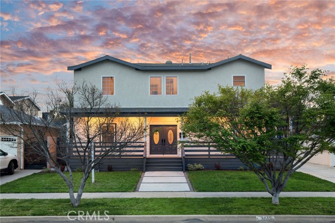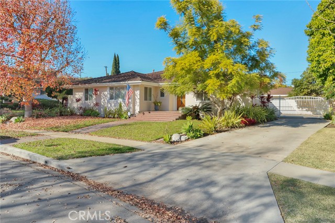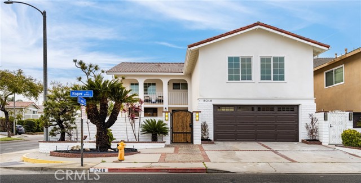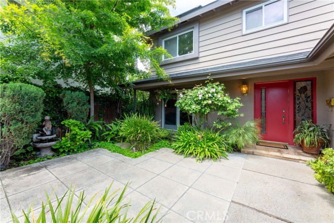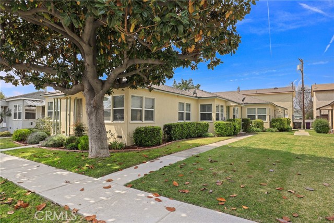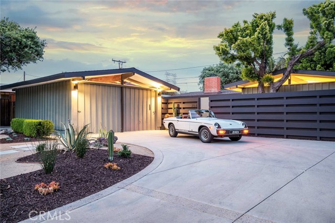6731 Premium Street
Long Beach, CA 90808
Sold
6731 Premium Street
Long Beach, CA 90808
Sold
Please allow me to introduce you to 6731 Premium St, located in the highly sought after Plaza Neighborhood, just a short walk or bike ride to the illustrious El Dorado Park. Sitting atop an elevated landscape, this mid-century modern home leaves you breathless as you walk through the front door. The open, airy lay out brings you into an elegantly modern kitchen with views of the family room and backyard sitting area. Enjoy your kitchen island made of quartz, while you entertain your family and guests in the large living room with wood burning fireplace. Open the large sliding glass doors in the family to bring the inside out, where you have a huge sitting area with outdoor fire pit and a finished garage built for entertaining. Back inside the home you will enjoy your second family room, with sliders that lead to a sitting area and a beautiful pool. The downstairs of the home include 3 large bedrooms and 2 full baths, 2 family rooms and a dining area. Upstairs you have your massive master suite with onsite office, 3/4 bath and a great balcony. This home is truly a must see to appreciate.
PROPERTY INFORMATION
| MLS # | DW23025881 | Lot Size | 5,623 Sq. Ft. |
| HOA Fees | $0/Monthly | Property Type | Single Family Residence |
| Price | $ 1,550,000
Price Per SqFt: $ 725 |
DOM | 1008 Days |
| Address | 6731 Premium Street | Type | Residential |
| City | Long Beach | Sq.Ft. | 2,137 Sq. Ft. |
| Postal Code | 90808 | Garage | 2 |
| County | Los Angeles | Year Built | 1953 |
| Bed / Bath | 4 / 2 | Parking | 4 |
| Built In | 1953 | Status | Closed |
| Sold Date | 2023-03-30 |
INTERIOR FEATURES
| Has Laundry | Yes |
| Laundry Information | In Closet, In Kitchen |
| Has Fireplace | Yes |
| Fireplace Information | Family Room, Wood Burning |
| Has Appliances | Yes |
| Kitchen Appliances | 6 Burner Stove, Built-In Range, Convection Oven, Disposal, Refrigerator |
| Kitchen Information | Quartz Counters |
| Has Heating | Yes |
| Heating Information | Central |
| Room Information | Bonus Room, Den, Family Room, Kitchen, Living Room, Main Floor Bedroom, Primary Bathroom, Primary Bedroom, Primary Suite, Office |
| Has Cooling | Yes |
| Cooling Information | Central Air |
| Flooring Information | Wood |
| InteriorFeatures Information | Ceiling Fan(s), Copper Plumbing Full, High Ceilings, Quartz Counters |
| Has Spa | Yes |
| SpaDescription | Private, Above Ground |
| WindowFeatures | Double Pane Windows |
| Bathroom Information | Bathtub, Double sinks in bath(s) |
| Main Level Bedrooms | 3 |
| Main Level Bathrooms | 2 |
EXTERIOR FEATURES
| FoundationDetails | Raised |
| Roof | Shingle |
| Has Pool | Yes |
| Pool | Private, In Ground |
| Has Patio | Yes |
| Patio | Patio, Patio Open, Porch, Front Porch, Rear Porch, Roof Top, Wood |
| Has Fence | Yes |
| Fencing | Brick |
| Has Sprinklers | Yes |
WALKSCORE
MAP
MORTGAGE CALCULATOR
- Principal & Interest:
- Property Tax: $1,653
- Home Insurance:$119
- HOA Fees:$0
- Mortgage Insurance:
PRICE HISTORY
| Date | Event | Price |
| 03/30/2023 | Sold | $1,528,000 |
| 02/14/2023 | Listed | $1,550,000 |

Topfind Realty
REALTOR®
(844)-333-8033
Questions? Contact today.
Interested in buying or selling a home similar to 6731 Premium Street?
Long Beach Similar Properties
Listing provided courtesy of Joshua Glaz, The Ave. Based on information from California Regional Multiple Listing Service, Inc. as of #Date#. This information is for your personal, non-commercial use and may not be used for any purpose other than to identify prospective properties you may be interested in purchasing. Display of MLS data is usually deemed reliable but is NOT guaranteed accurate by the MLS. Buyers are responsible for verifying the accuracy of all information and should investigate the data themselves or retain appropriate professionals. Information from sources other than the Listing Agent may have been included in the MLS data. Unless otherwise specified in writing, Broker/Agent has not and will not verify any information obtained from other sources. The Broker/Agent providing the information contained herein may or may not have been the Listing and/or Selling Agent.
