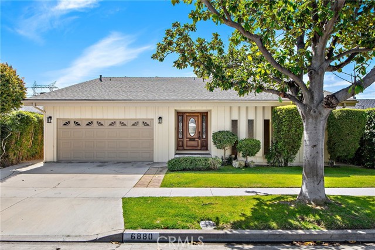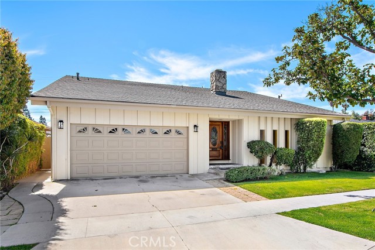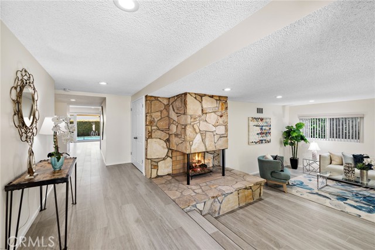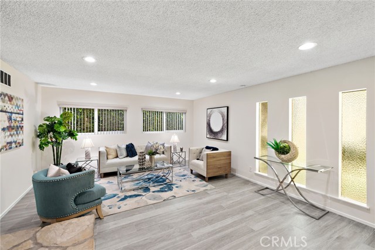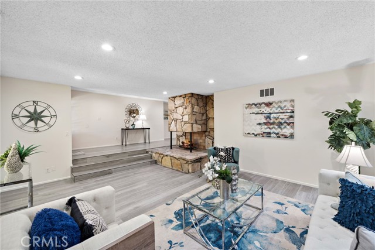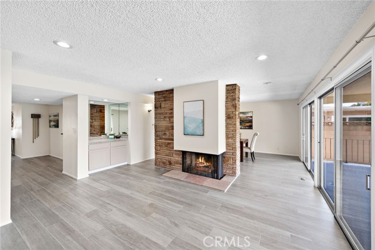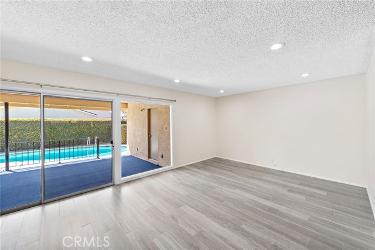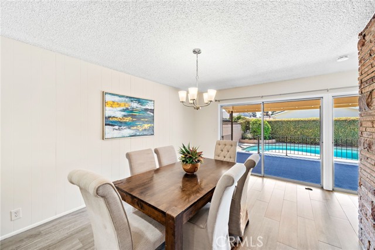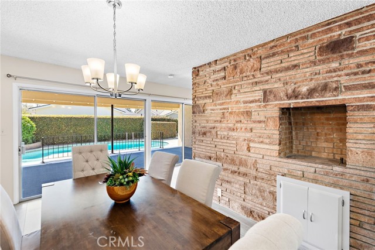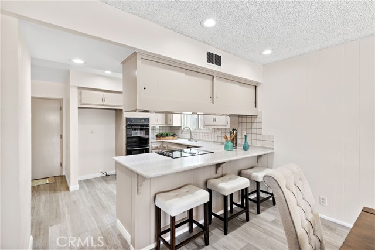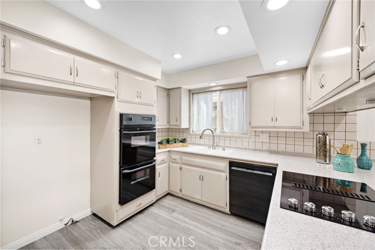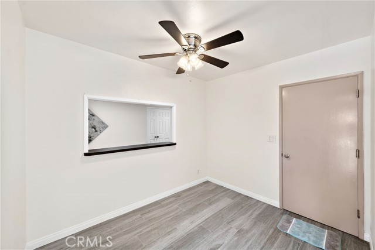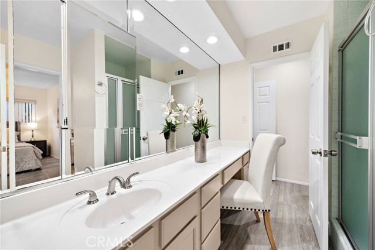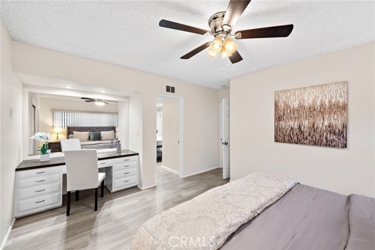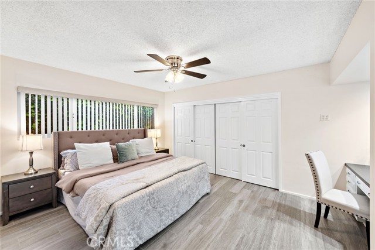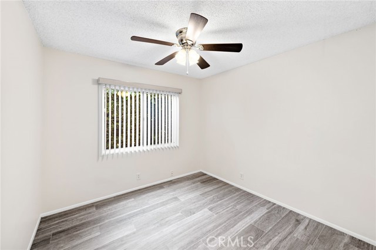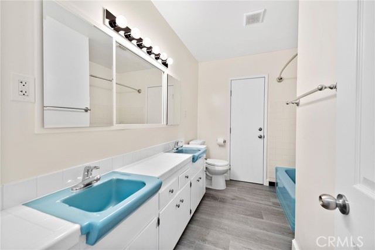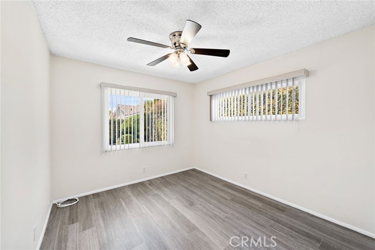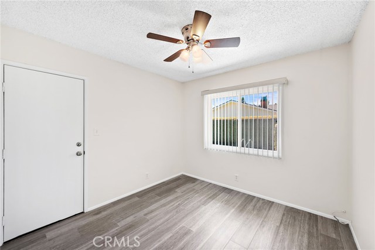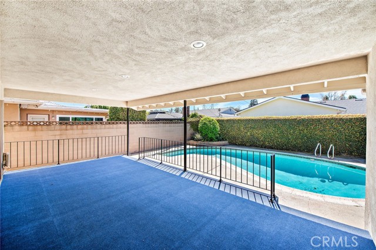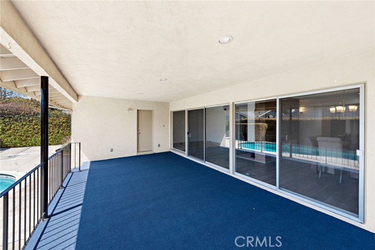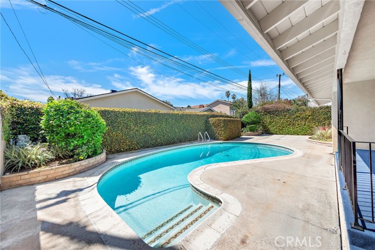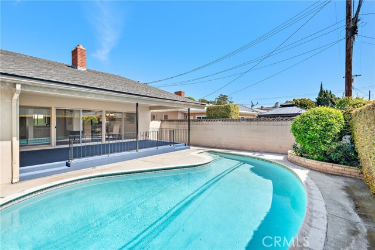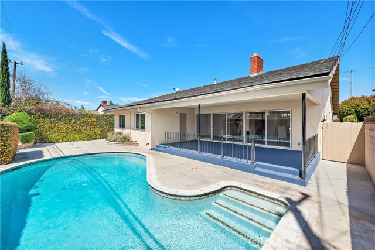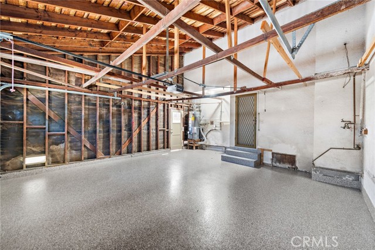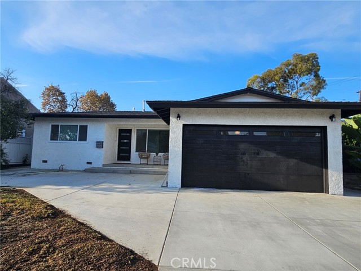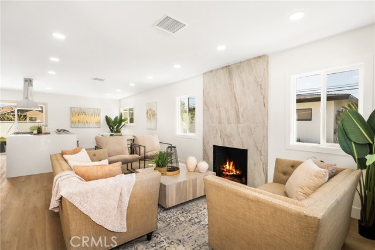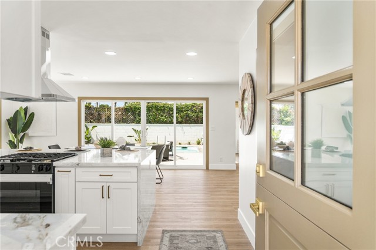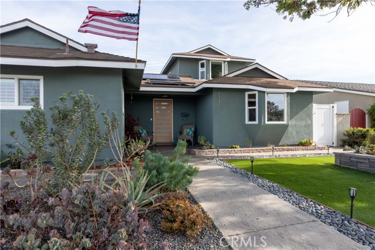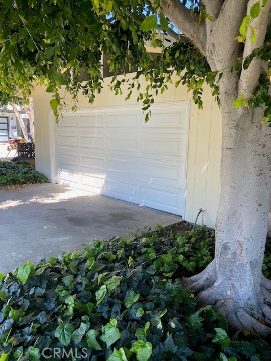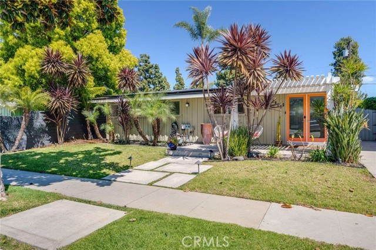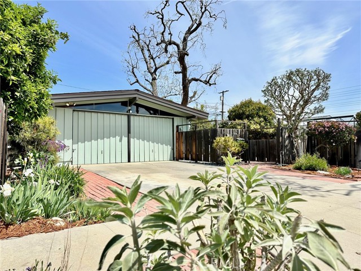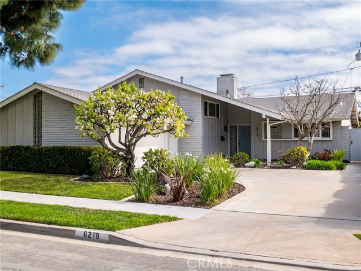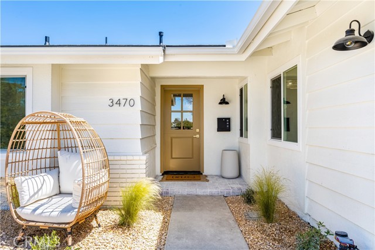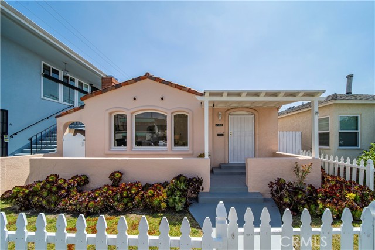6880 11th Street
Long Beach, CA 90815
Sold
For your consideration is this single story, 4 bedroom, 2 bath home located on a quiet tree lined street in the highly desirable neighborhood of College Park Estates. Once you step inside, you'll be greeted by the large sunken living room with cozy stone gas fireplace and lots of natural light. Just down the hall is the kitchen with granite counter tops, double oven, newer electric cooktop, beautiful cabinets with hardware, large separate pantry, breakfast nook, and an eat up counter. New wood plank porcelain tile has recently been installed throughout the home along with LED canned lights, ceiling fans, and neutral colored paint. Family room located just off the kitchen with a second fireplace, dry bar, and a formal dining area. Pull down attic door and staircase opens up to an enormous attic with ample storage space. Just off the kitchen you have direct access to the 2 car garage with driveway and brand new epoxy floors! Sliding glass doors off both the dining room and family room will lead you directly to the large beautiful back yard including a large private sparkling pool and covered carpeted patio. This home is within a short distance to CSULB, Aquarium, downtown Long Beach, Long Beach Harbor, parks, and so much more!
PROPERTY INFORMATION
| MLS # | OC24044633 | Lot Size | 6,286 Sq. Ft. |
| HOA Fees | $0/Monthly | Property Type | Single Family Residence |
| Price | $ 1,295,000
Price Per SqFt: $ 595 |
DOM | 507 Days |
| Address | 6880 11th Street | Type | Residential |
| City | Long Beach | Sq.Ft. | 2,175 Sq. Ft. |
| Postal Code | 90815 | Garage | 2 |
| County | Los Angeles | Year Built | 1959 |
| Bed / Bath | 4 / 2 | Parking | 2 |
| Built In | 1959 | Status | Closed |
| Sold Date | 2024-04-30 |
INTERIOR FEATURES
| Has Laundry | Yes |
| Laundry Information | Gas Dryer Hookup, In Garage, Washer Hookup |
| Has Fireplace | Yes |
| Fireplace Information | Family Room, Living Room, Gas |
| Has Appliances | Yes |
| Kitchen Appliances | Dishwasher, Double Oven, Electric Cooktop, Disposal, Water Heater |
| Kitchen Information | Granite Counters |
| Kitchen Area | Breakfast Counter / Bar, Breakfast Nook, In Kitchen |
| Has Heating | Yes |
| Heating Information | Central |
| Room Information | All Bedrooms Down, Attic, Family Room, Kitchen, Living Room, Primary Bathroom, Primary Bedroom |
| Has Cooling | No |
| Cooling Information | None |
| Flooring Information | Tile |
| InteriorFeatures Information | Ceiling Fan(s), Dry Bar, Granite Counters, Pantry, Pull Down Stairs to Attic, Recessed Lighting, Sunken Living Room, Unfurnished |
| DoorFeatures | Panel Doors |
| EntryLocation | front |
| Entry Level | 1 |
| Has Spa | No |
| SpaDescription | None |
| SecuritySafety | Carbon Monoxide Detector(s), Smoke Detector(s) |
| Bathroom Information | Shower in Tub, Double sinks in bath(s), Exhaust fan(s), Tile Counters, Walk-in shower |
| Main Level Bedrooms | 4 |
| Main Level Bathrooms | 2 |
EXTERIOR FEATURES
| FoundationDetails | Slab |
| Has Pool | Yes |
| Pool | Private, In Ground |
| Has Patio | Yes |
| Patio | Concrete, Covered, Patio, Slab |
| Has Fence | Yes |
| Fencing | Block |
WALKSCORE
MAP
MORTGAGE CALCULATOR
- Principal & Interest:
- Property Tax: $1,381
- Home Insurance:$119
- HOA Fees:$0
- Mortgage Insurance:
PRICE HISTORY
| Date | Event | Price |
| 04/30/2024 | Sold | $1,295,000 |
| 04/02/2024 | Pending | $1,295,000 |
| 03/26/2024 | Listed | $1,295,000 |

Topfind Realty
REALTOR®
(844)-333-8033
Questions? Contact today.
Interested in buying or selling a home similar to 6880 11th Street?
Long Beach Similar Properties
Listing provided courtesy of Alysha Stout, Martin Investment Properties. Based on information from California Regional Multiple Listing Service, Inc. as of #Date#. This information is for your personal, non-commercial use and may not be used for any purpose other than to identify prospective properties you may be interested in purchasing. Display of MLS data is usually deemed reliable but is NOT guaranteed accurate by the MLS. Buyers are responsible for verifying the accuracy of all information and should investigate the data themselves or retain appropriate professionals. Information from sources other than the Listing Agent may have been included in the MLS data. Unless otherwise specified in writing, Broker/Agent has not and will not verify any information obtained from other sources. The Broker/Agent providing the information contained herein may or may not have been the Listing and/or Selling Agent.
