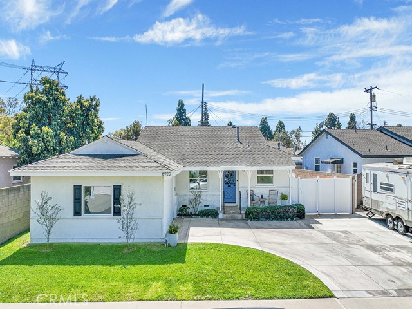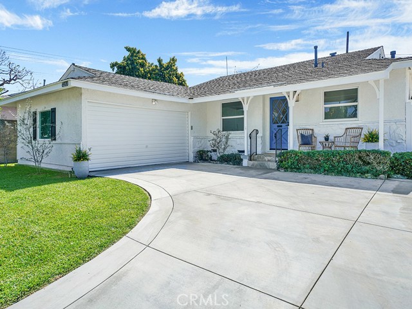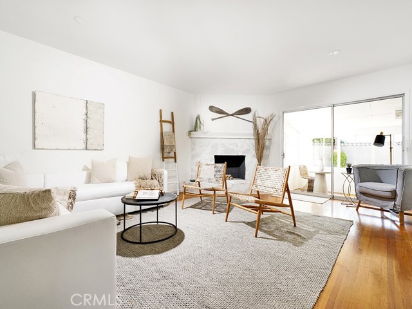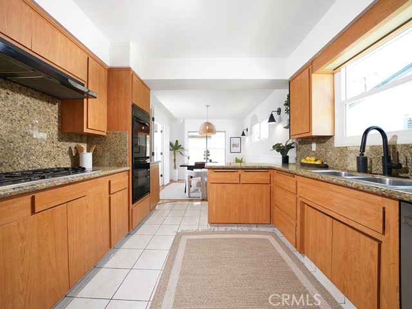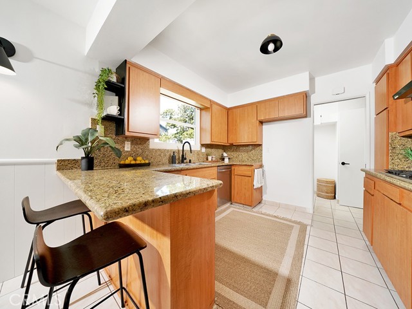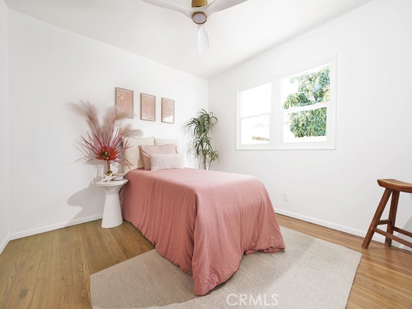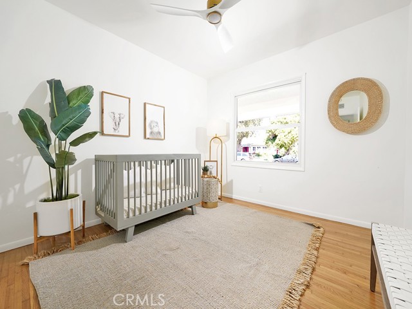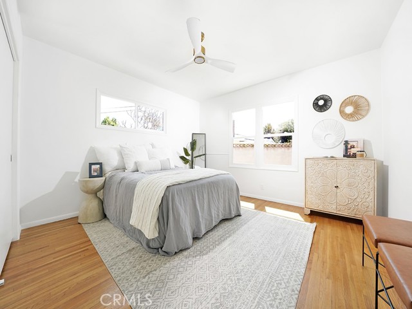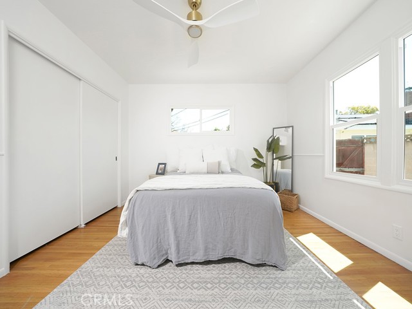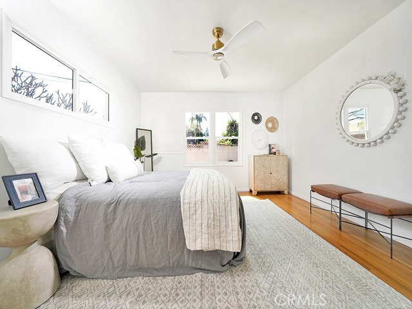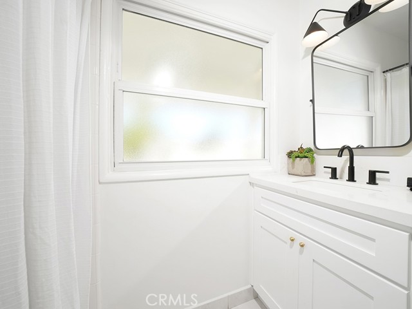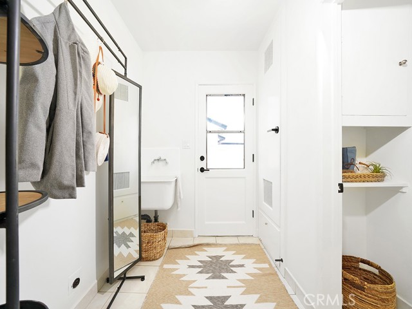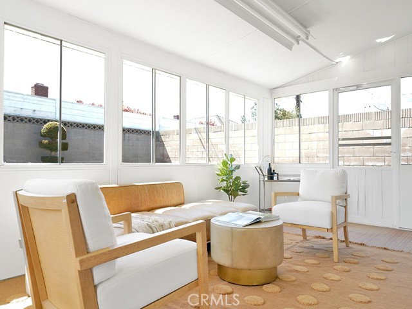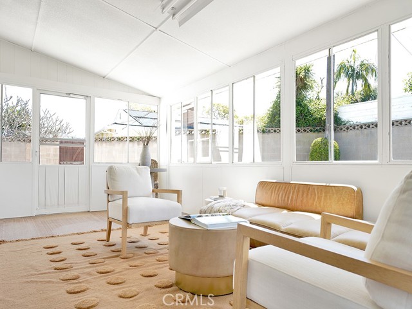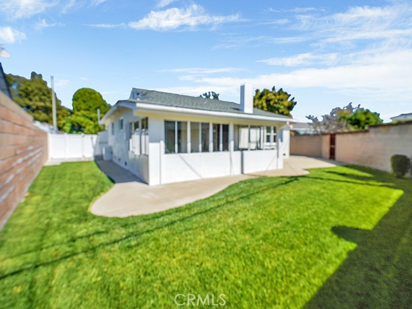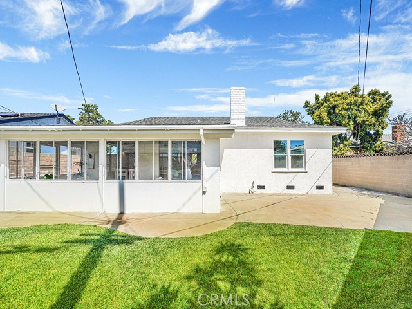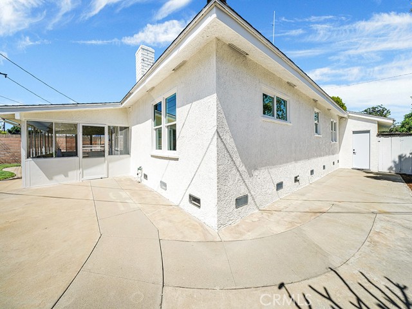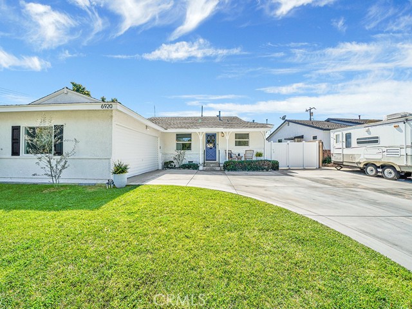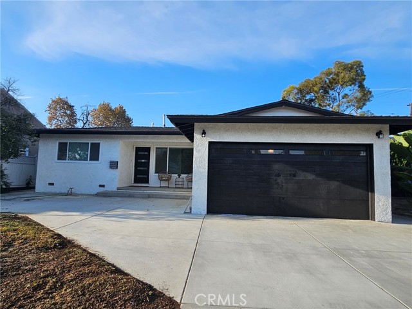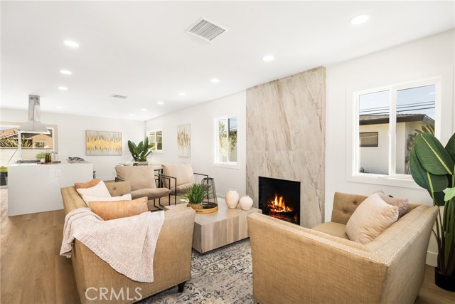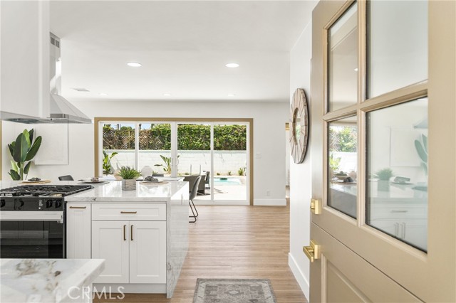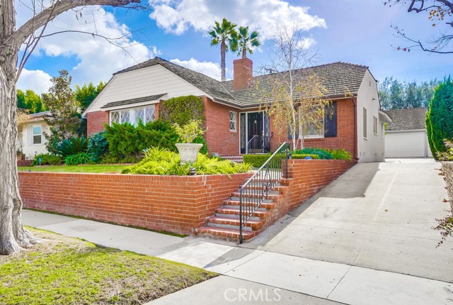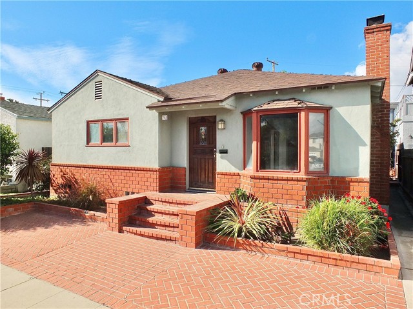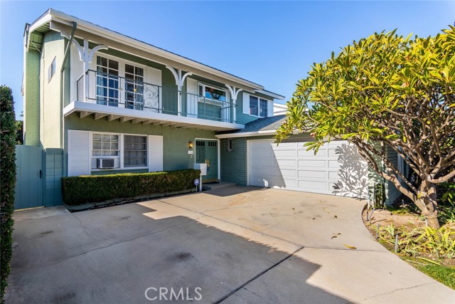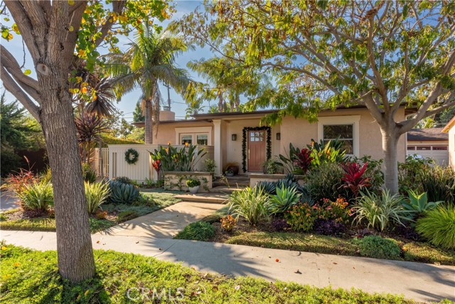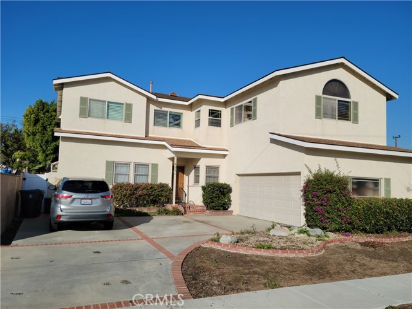6920 11th Street
Long Beach, CA 90815
Sold
Welcome to 6920 E 11th Street in Long Beach, where charm meets comfort in this delightful single-story, 3-bedroom home nestled on a majestic tree-lined street. Step through the front door and into a spacious living room, adorned with a captivating stone fireplace serving as the heart of the home. Adjoining this cozy space is an elegant dining room seamlessly connected to the upgraded kitchen, boasting gleaming granite countertops and classic wood cabinetry. Recently updated, both bathrooms exude modern elegance with new vanities, mirrors, and designer light fixtures. This residence boasts numerous upgrades including new dual pane windows, fresh interior and exterior paint, and recessed lighting. With thoughtful expansion and meticulous maintenance, the interior effortlessly flows to the backyard oasis. A generous sunroom (not counted in the square footage) beckons gatherings and entertainment, while the yard offers a serene escape, enveloped in privacy and tranquility. Nestled in Long Beach, this home presents an exceptional opportunity to embrace the coveted coastal lifestyle, with esteemed schools, local shopping centers, and convenient freeway access all within reach. Welcome home to timeless charm and modern convenience.
PROPERTY INFORMATION
| MLS # | OC24055510 | Lot Size | 6,339 Sq. Ft. |
| HOA Fees | $0/Monthly | Property Type | Single Family Residence |
| Price | $ 1,149,000
Price Per SqFt: $ 757 |
DOM | 486 Days |
| Address | 6920 11th Street | Type | Residential |
| City | Long Beach | Sq.Ft. | 1,517 Sq. Ft. |
| Postal Code | 90815 | Garage | 2 |
| County | Los Angeles | Year Built | 1959 |
| Bed / Bath | 3 / 2 | Parking | 2 |
| Built In | 1959 | Status | Closed |
| Sold Date | 2024-04-26 |
INTERIOR FEATURES
| Has Laundry | Yes |
| Laundry Information | Inside |
| Has Fireplace | Yes |
| Fireplace Information | Living Room |
| Has Appliances | Yes |
| Kitchen Appliances | Dishwasher, Double Oven, Electric Oven, Gas Cooktop, Water Heater |
| Kitchen Information | Granite Counters |
| Kitchen Area | Dining Room, Separated |
| Has Heating | Yes |
| Heating Information | Central |
| Room Information | All Bedrooms Down, Kitchen, Living Room, Main Floor Bedroom, Sun |
| Has Cooling | No |
| Cooling Information | None |
| Flooring Information | Tile, Wood |
| InteriorFeatures Information | Pantry |
| DoorFeatures | Sliding Doors |
| EntryLocation | Front |
| Entry Level | 1 |
| Has Spa | No |
| SpaDescription | None |
| SecuritySafety | Carbon Monoxide Detector(s) |
| Bathroom Information | Bathtub, Shower, Shower in Tub, Double Sinks in Primary Bath, Upgraded |
| Main Level Bedrooms | 3 |
| Main Level Bathrooms | 2 |
EXTERIOR FEATURES
| FoundationDetails | Raised |
| Has Pool | No |
| Pool | None |
| Has Patio | Yes |
| Patio | Front Porch |
| Has Fence | Yes |
| Fencing | Brick |
| Has Sprinklers | Yes |
WALKSCORE
MAP
MORTGAGE CALCULATOR
- Principal & Interest:
- Property Tax: $1,226
- Home Insurance:$119
- HOA Fees:$0
- Mortgage Insurance:
PRICE HISTORY
| Date | Event | Price |
| 04/26/2024 | Sold | $1,165,000 |
| 04/18/2024 | Pending | $1,149,000 |
| 03/28/2024 | Active Under Contract | $1,149,000 |
| 03/21/2024 | Listed | $1,149,000 |

Topfind Realty
REALTOR®
(844)-333-8033
Questions? Contact today.
Interested in buying or selling a home similar to 6920 11th Street?
Long Beach Similar Properties
Listing provided courtesy of Christian Pace, Harcourts Signature Properties. Based on information from California Regional Multiple Listing Service, Inc. as of #Date#. This information is for your personal, non-commercial use and may not be used for any purpose other than to identify prospective properties you may be interested in purchasing. Display of MLS data is usually deemed reliable but is NOT guaranteed accurate by the MLS. Buyers are responsible for verifying the accuracy of all information and should investigate the data themselves or retain appropriate professionals. Information from sources other than the Listing Agent may have been included in the MLS data. Unless otherwise specified in writing, Broker/Agent has not and will not verify any information obtained from other sources. The Broker/Agent providing the information contained herein may or may not have been the Listing and/or Selling Agent.
