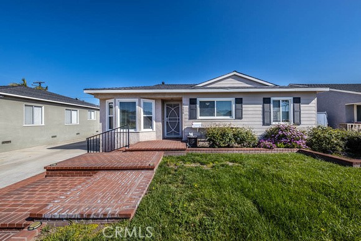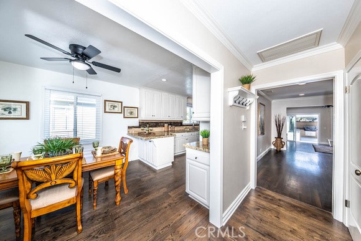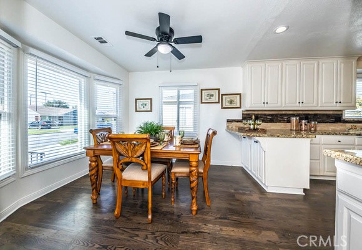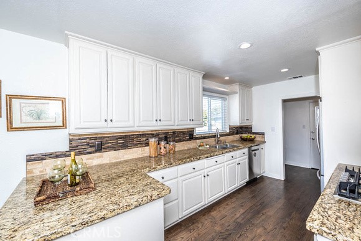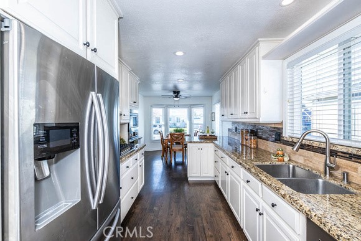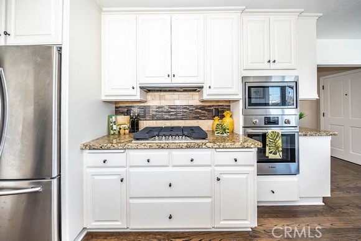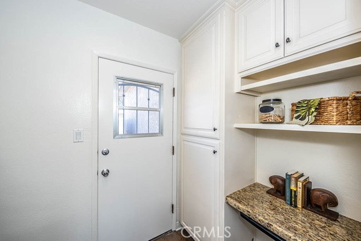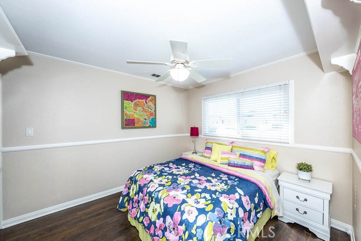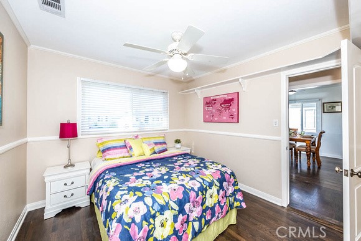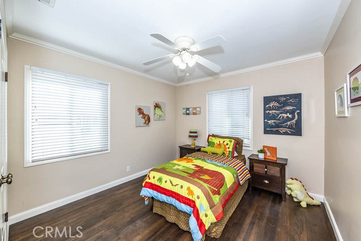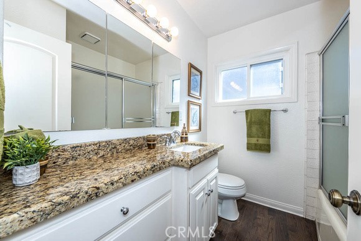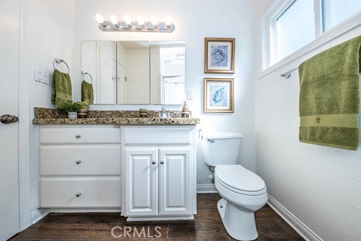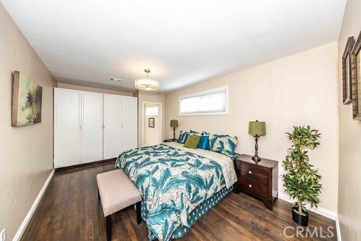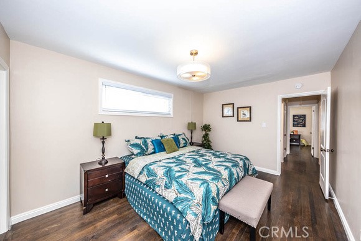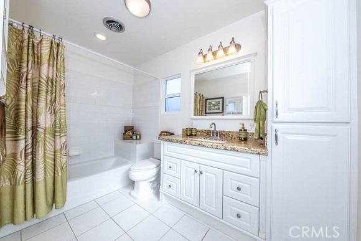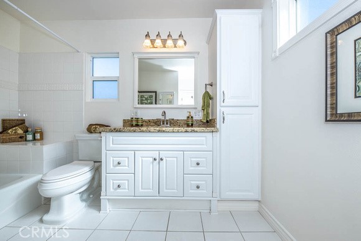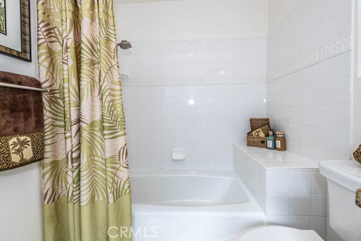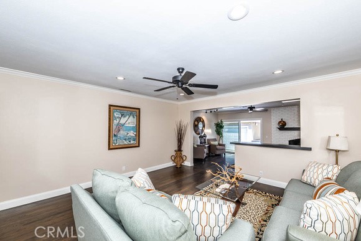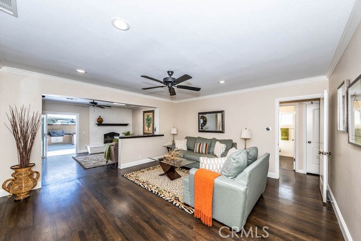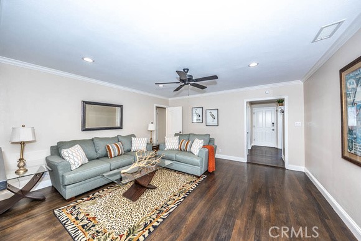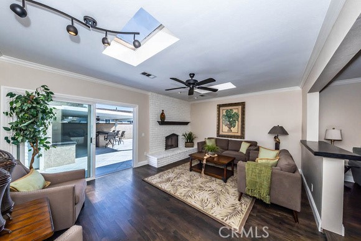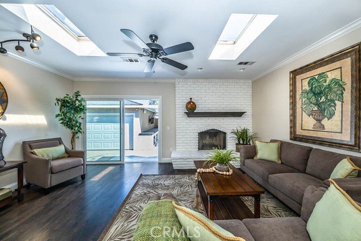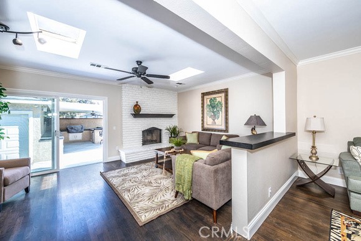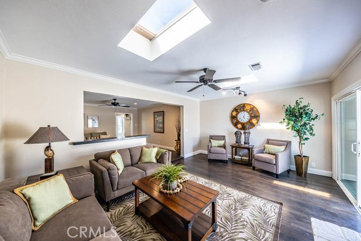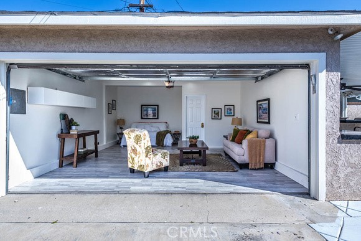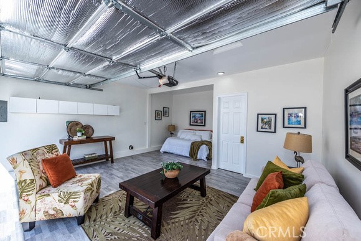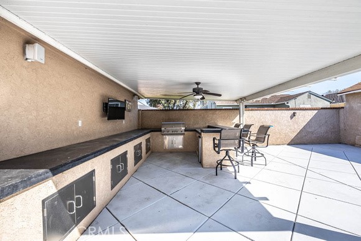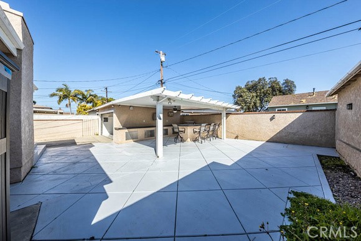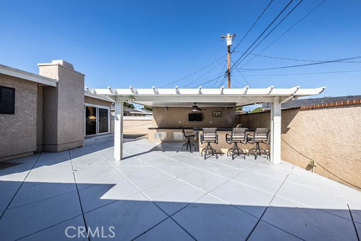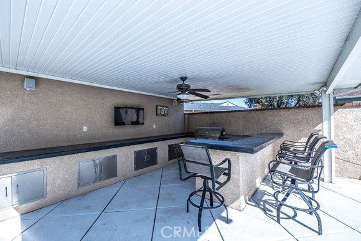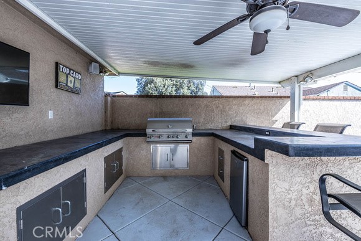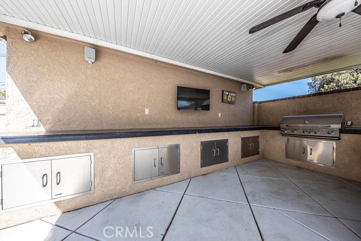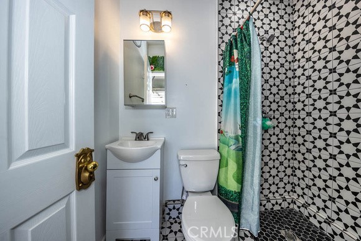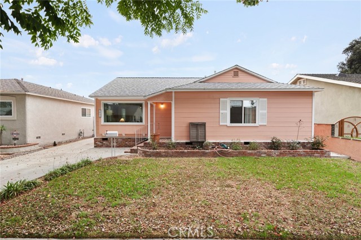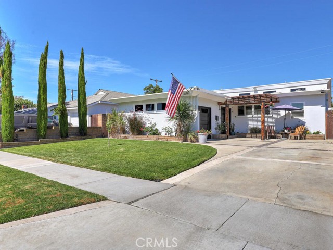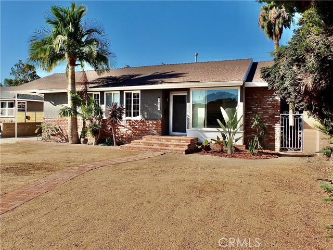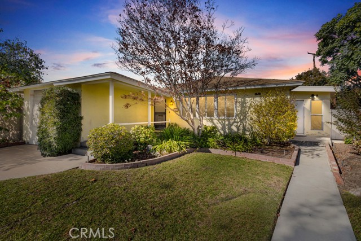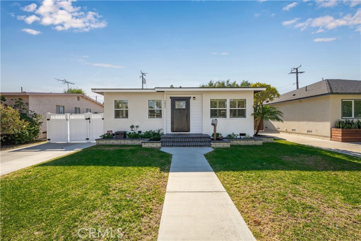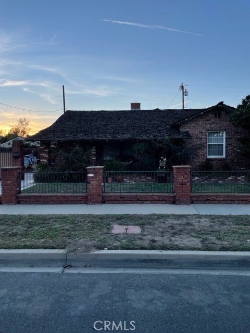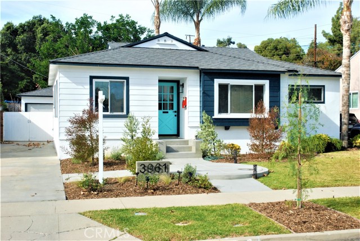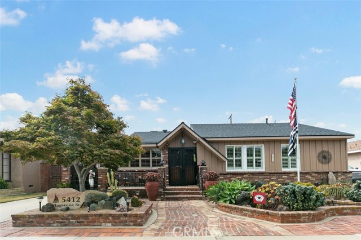7125 Peabody Street
Long Beach, CA 90808
Sold
Do you love to entertain? Well look no further! This turnkey, move in ready home has it all! This fantastic open floorplan makes it easy to entertain guests both inside and outside. Many great features of this home include: updated kitchen with granite counter tops and stainless steel appliances, renovated modern bathrooms, 3 spacious bedrooms with ample closet space, fireplace, skylights and crown molding for the extra special touch. The most recent upgrades include upgraded custom closet in master bedroom, 200 amp panel upgrade w/ dedicated EV panel and Tesla charger, finished garage w/bathroom and shower, low maintenance painted concrete throughout back yard, refinished hardwood floors, and new metal front and back screen doors, also potential ADU option. The amazing outdoor living space can be used year round. Patio includes large aluminum cover integrated with lighting and fan, huge poured-in-place cement countertop/bar, built in BBQ, refrigerator and TV hook up.
PROPERTY INFORMATION
| MLS # | OC23056119 | Lot Size | 5,239 Sq. Ft. |
| HOA Fees | $0/Monthly | Property Type | Single Family Residence |
| Price | $ 949,900
Price Per SqFt: $ 602 |
DOM | 842 Days |
| Address | 7125 Peabody Street | Type | Residential |
| City | Long Beach | Sq.Ft. | 1,577 Sq. Ft. |
| Postal Code | 90808 | Garage | 2 |
| County | Los Angeles | Year Built | 1953 |
| Bed / Bath | 3 / 2 | Parking | 2 |
| Built In | 1953 | Status | Closed |
| Sold Date | 2023-05-12 |
INTERIOR FEATURES
| Has Laundry | Yes |
| Laundry Information | Individual Room, Inside |
| Has Fireplace | Yes |
| Fireplace Information | Living Room, Gas Starter |
| Has Appliances | Yes |
| Kitchen Appliances | Dishwasher, Gas Cooktop, Microwave, Refrigerator |
| Kitchen Information | Granite Counters, Remodeled Kitchen |
| Kitchen Area | Breakfast Counter / Bar, Breakfast Nook, Dining Room |
| Has Heating | Yes |
| Heating Information | Central |
| Room Information | All Bedrooms Down, Galley Kitchen, Laundry, Living Room |
| Has Cooling | Yes |
| Cooling Information | Central Air |
| Flooring Information | Carpet, Wood |
| InteriorFeatures Information | Ceiling Fan(s), Crown Molding, Granite Counters, Pull Down Stairs to Attic, Recessed Lighting, Sunken Living Room |
| DoorFeatures | Sliding Doors |
| EntryLocation | front door |
| Entry Level | 1 |
| Has Spa | No |
| SpaDescription | None |
| WindowFeatures | Double Pane Windows, Skylight(s) |
| Bathroom Information | Shower in Tub, Granite Counters |
| Main Level Bedrooms | 3 |
| Main Level Bathrooms | 2 |
EXTERIOR FEATURES
| ExteriorFeatures | Barbecue Private |
| Roof | Composition |
| Has Pool | No |
| Pool | None |
| Has Patio | Yes |
| Patio | Concrete, Covered |
| Has Fence | Yes |
| Fencing | Block |
| Has Sprinklers | Yes |
WALKSCORE
MAP
MORTGAGE CALCULATOR
- Principal & Interest:
- Property Tax: $1,013
- Home Insurance:$119
- HOA Fees:$0
- Mortgage Insurance:
PRICE HISTORY
| Date | Event | Price |
| 05/12/2023 | Sold | $975,000 |
| 04/21/2023 | Active Under Contract | $949,900 |
| 04/11/2023 | Listed | $949,900 |

Topfind Realty
REALTOR®
(844)-333-8033
Questions? Contact today.
Interested in buying or selling a home similar to 7125 Peabody Street?
Long Beach Similar Properties
Listing provided courtesy of David Ness, United American Mtg Corp. Based on information from California Regional Multiple Listing Service, Inc. as of #Date#. This information is for your personal, non-commercial use and may not be used for any purpose other than to identify prospective properties you may be interested in purchasing. Display of MLS data is usually deemed reliable but is NOT guaranteed accurate by the MLS. Buyers are responsible for verifying the accuracy of all information and should investigate the data themselves or retain appropriate professionals. Information from sources other than the Listing Agent may have been included in the MLS data. Unless otherwise specified in writing, Broker/Agent has not and will not verify any information obtained from other sources. The Broker/Agent providing the information contained herein may or may not have been the Listing and/or Selling Agent.
