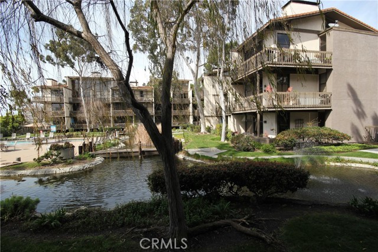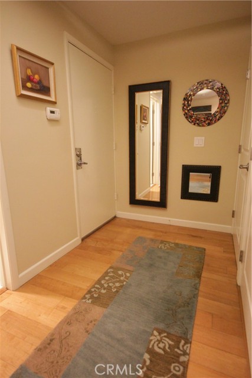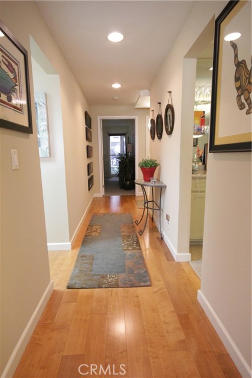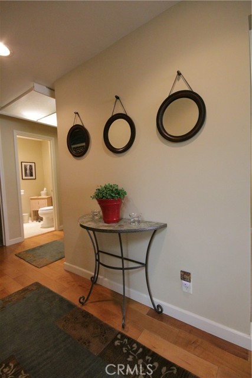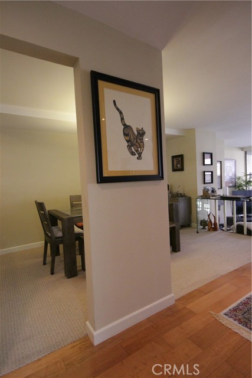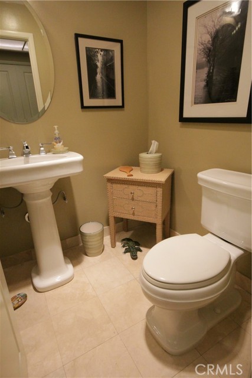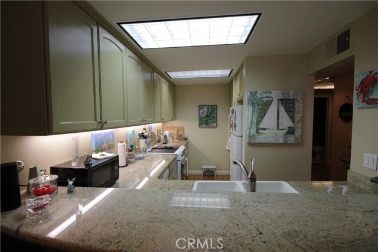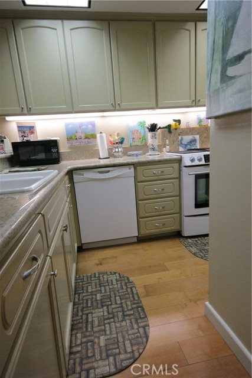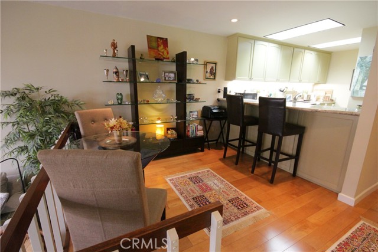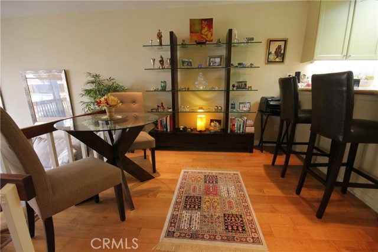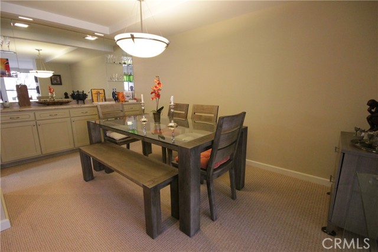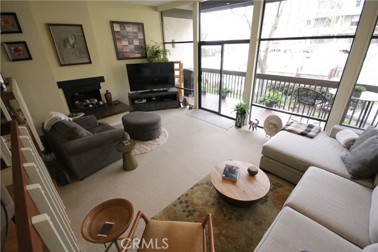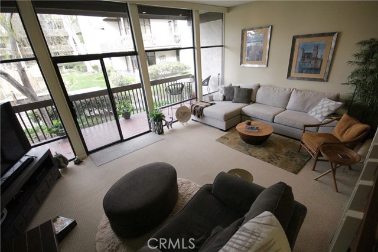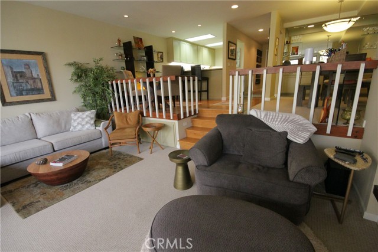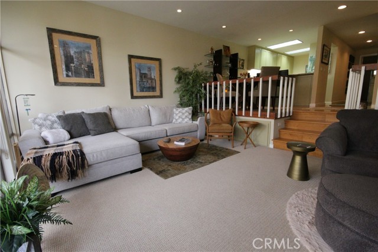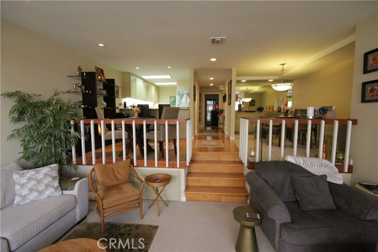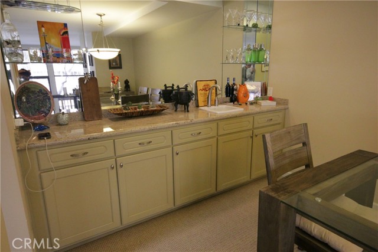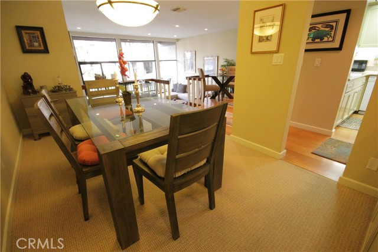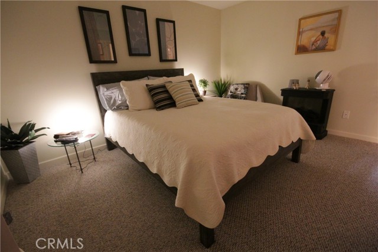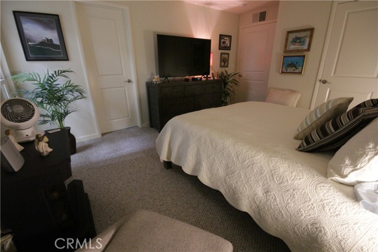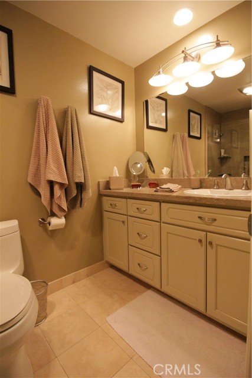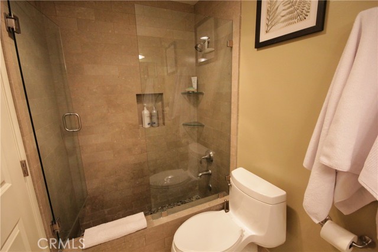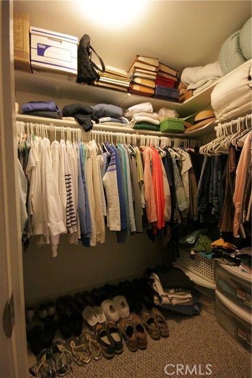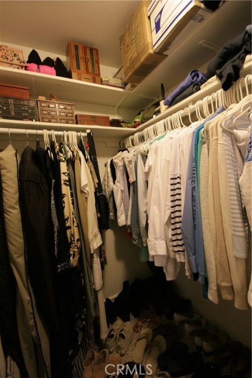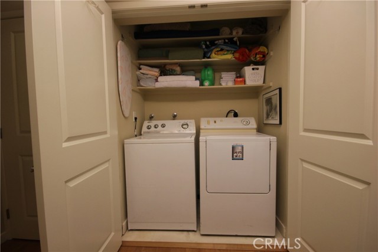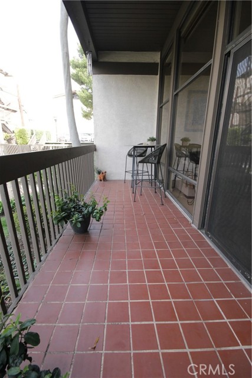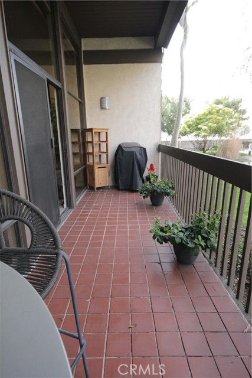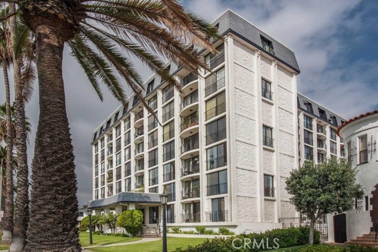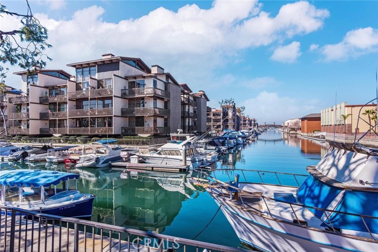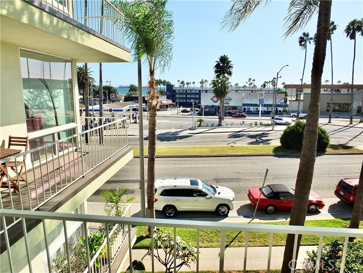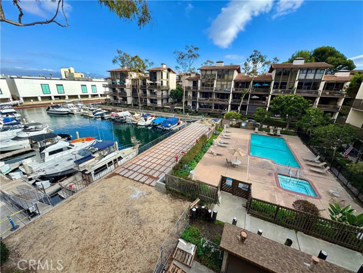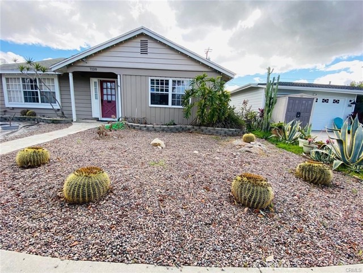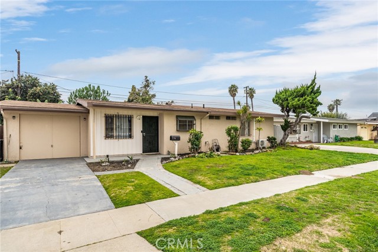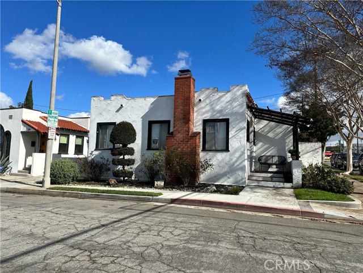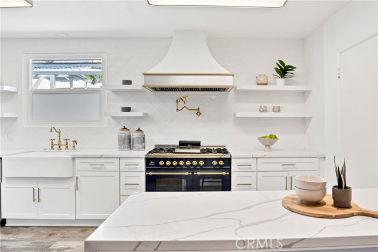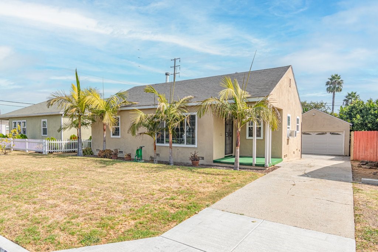7133 Marina Pacifica Drive
Long Beach, CA 90803
Sold
7133 Marina Pacifica Drive
Long Beach, CA 90803
Sold
KEY 8!! Enjoy the Spectacular views and magnificent sunsets from your private balcony of this Resort style condominium. This very desirable single level one bedroom & den floor plan offers the ultimate use of space. This extra wide (22') single level floor plan features an additional den area that is perfect for a home office! This popular floor plan also features an additional half bath! This beautiful property is upgraded through out and boasts beautifully remodeled kitchen and baths. The master bedroom suite with walk-in closet also features an en suite bath with a stepdown/walk-in shower over tub. This convenient first floor location is well located and overlooks Alamitos Bay and a picturesque pool/spa/lagoon area! Marina Pacifica is a 24 hour guard gated waterfront community with 6 pools and spas, fitness center, clubhouse and 18 acres of manicured, resort-style landscaping. There is an attached Marina and a picturesque footbridge leading to shops, restaurants, theater and grocery and the new 2nd & PCH shopping center across the street. Marina Pacifica is just steps to public transportation and offers great walking, biking to nearby Seal Beach, Naples Island and Belmont Shore.
PROPERTY INFORMATION
| MLS # | PW23056202 | Lot Size | 978,884 Sq. Ft. |
| HOA Fees | $773/Monthly | Property Type | Condominium |
| Price | $ 799,500
Price Per SqFt: $ 683 |
DOM | 948 Days |
| Address | 7133 Marina Pacifica Drive | Type | Residential |
| City | Long Beach | Sq.Ft. | 1,171 Sq. Ft. |
| Postal Code | 90803 | Garage | 2 |
| County | Los Angeles | Year Built | 1974 |
| Bed / Bath | 1 / 1.5 | Parking | 2 |
| Built In | 1974 | Status | Closed |
| Sold Date | 2023-05-26 |
INTERIOR FEATURES
| Has Laundry | Yes |
| Laundry Information | Community, Dryer Included, Electric Dryer Hookup, In Closet, Individual Room, Inside, Washer Hookup, Washer Included |
| Has Fireplace | Yes |
| Fireplace Information | Living Room, Gas, Raised Hearth |
| Has Appliances | Yes |
| Kitchen Appliances | Dishwasher, Electric Oven, Electric Range, Electric Water Heater, Disposal, Microwave, Refrigerator, Vented Exhaust Fan, Water Heater, Water Line to Refrigerator |
| Kitchen Information | Granite Counters, Remodeled Kitchen, Stone Counters |
| Kitchen Area | Breakfast Counter / Bar, Dining Room |
| Has Heating | Yes |
| Heating Information | Central, Electric, Forced Air, Natural Gas |
| Room Information | All Bedrooms Down, Den, Entry, Formal Entry, Kitchen, Library, Living Room, Main Floor Bedroom, Main Floor Master Bedroom, Master Bathroom, Master Bedroom, Walk-In Closet |
| Has Cooling | Yes |
| Cooling Information | Central Air, Electric |
| Flooring Information | Carpet, Stone, Wood |
| InteriorFeatures Information | Balcony, Bar, Built-in Features, Copper Plumbing Full, Granite Counters, High Ceilings, Living Room Balcony, Open Floorplan, Pantry, Recessed Lighting, Stone Counters, Sunken Living Room, Wet Bar |
| EntryLocation | 1 |
| Has Spa | Yes |
| SpaDescription | Association, Gunite, Heated, In Ground |
| WindowFeatures | Double Pane Windows, Insulated Windows, Screens |
| SecuritySafety | 24 Hour Security, Gated with Attendant, Carbon Monoxide Detector(s), Gated Community, Gated with Guard, Guarded, Smoke Detector(s) |
| Bathroom Information | Bathtub, Shower, Shower in Tub, Exhaust fan(s), Main Floor Full Bath, Remodeled, Stone Counters, Upgraded, Walk-in shower |
| Main Level Bedrooms | 1 |
| Main Level Bathrooms | 2 |
EXTERIOR FEATURES
| ExteriorFeatures | Koi Pond, Lighting |
| Roof | Common Roof |
| Has Pool | No |
| Pool | Association, Filtered, Gunite, Heated, Gas Heat, In Ground |
| Has Patio | Yes |
| Patio | Concrete, Covered, Slab, Tile |
WALKSCORE
MAP
MORTGAGE CALCULATOR
- Principal & Interest:
- Property Tax: $853
- Home Insurance:$119
- HOA Fees:$773
- Mortgage Insurance:
PRICE HISTORY
| Date | Event | Price |
| 05/26/2023 | Sold | $799,500 |
| 04/26/2023 | Pending | $799,500 |
| 04/07/2023 | Listed | $799,500 |

Topfind Realty
REALTOR®
(844)-333-8033
Questions? Contact today.
Interested in buying or selling a home similar to 7133 Marina Pacifica Drive?
Long Beach Similar Properties
Listing provided courtesy of Geary Smith, Vista Sotheby's Int'l Realty. Based on information from California Regional Multiple Listing Service, Inc. as of #Date#. This information is for your personal, non-commercial use and may not be used for any purpose other than to identify prospective properties you may be interested in purchasing. Display of MLS data is usually deemed reliable but is NOT guaranteed accurate by the MLS. Buyers are responsible for verifying the accuracy of all information and should investigate the data themselves or retain appropriate professionals. Information from sources other than the Listing Agent may have been included in the MLS data. Unless otherwise specified in writing, Broker/Agent has not and will not verify any information obtained from other sources. The Broker/Agent providing the information contained herein may or may not have been the Listing and/or Selling Agent.

