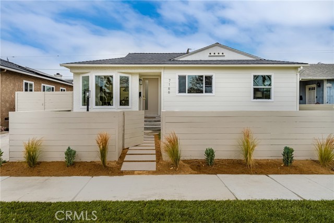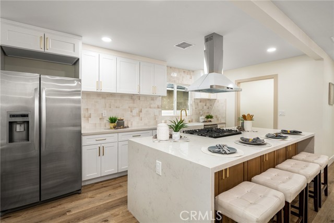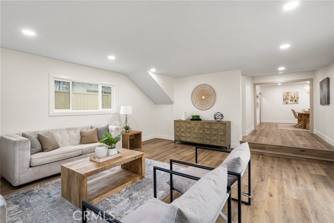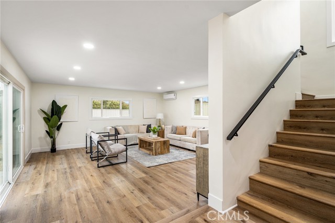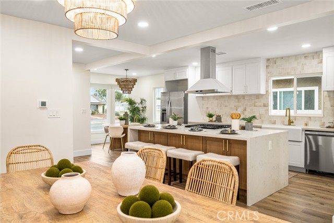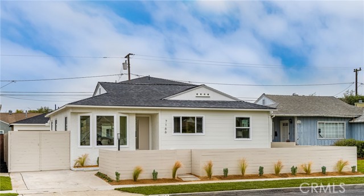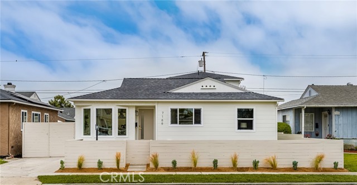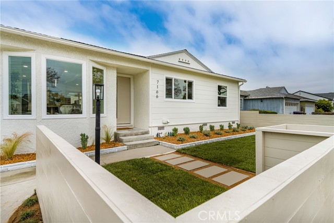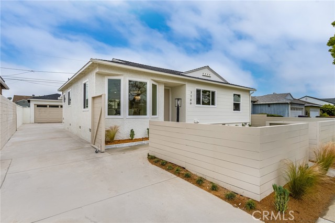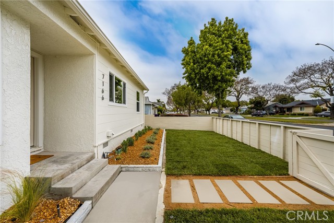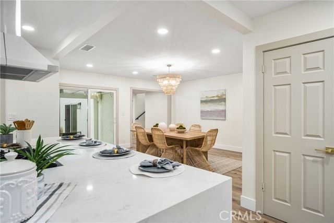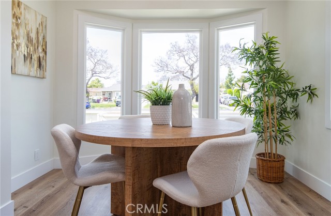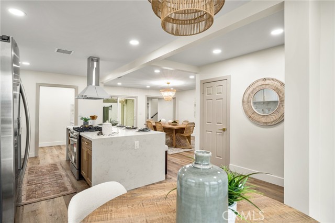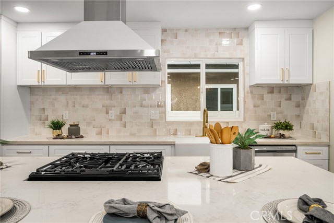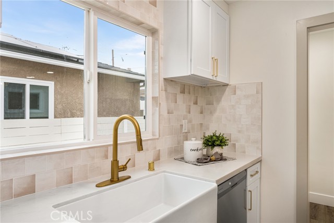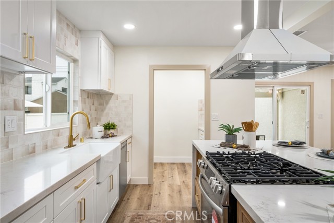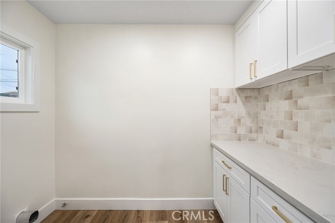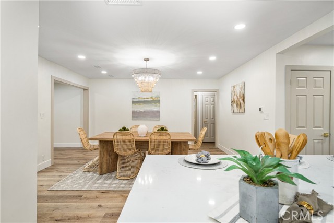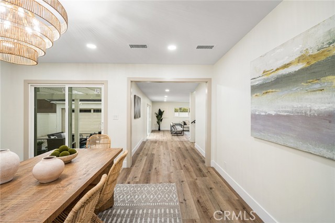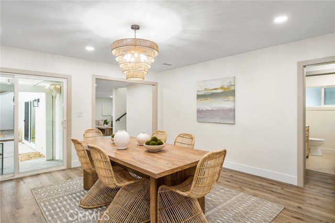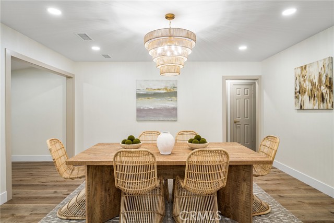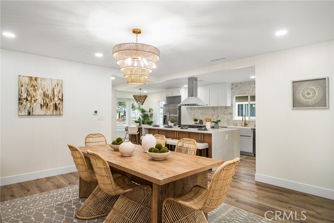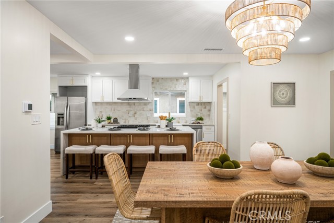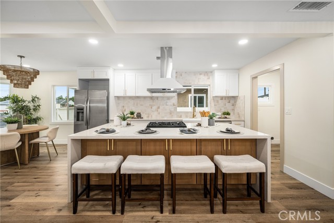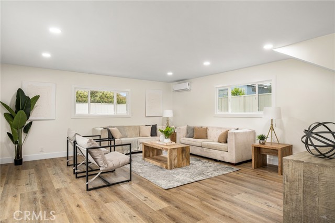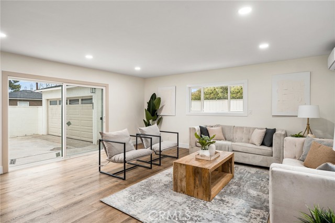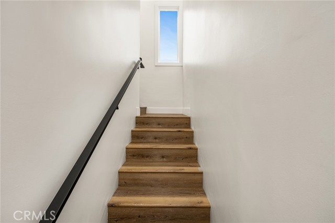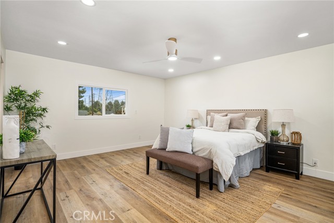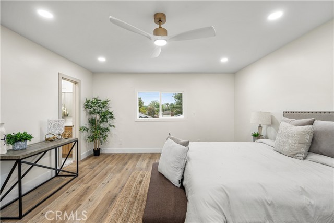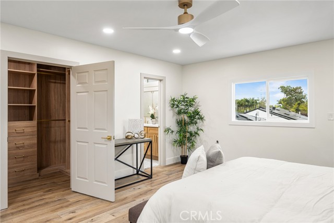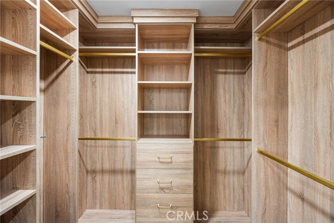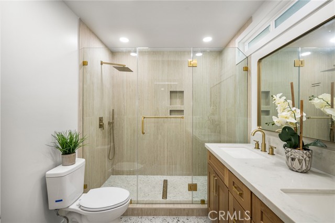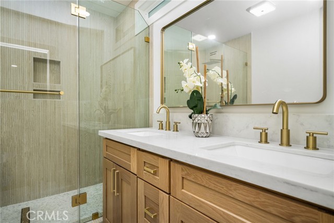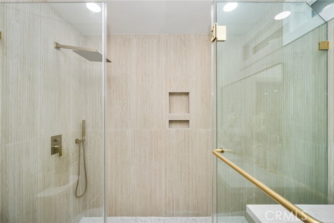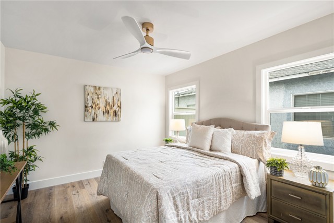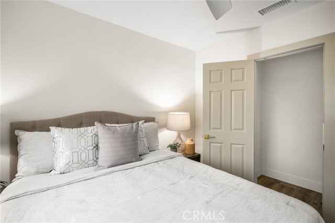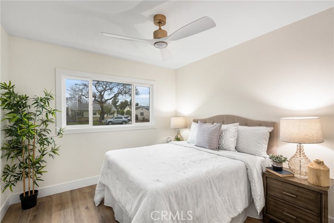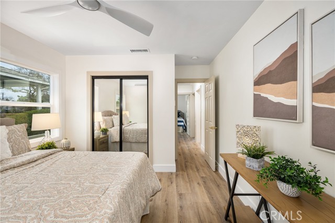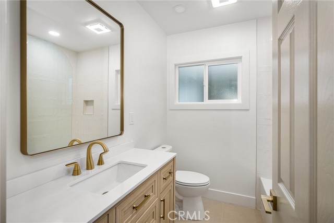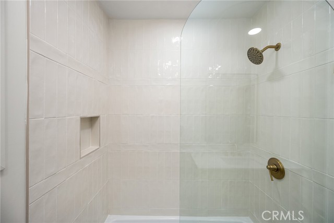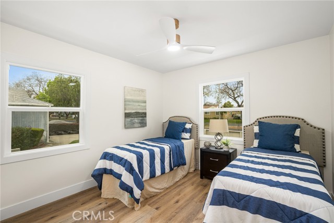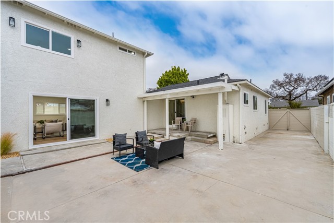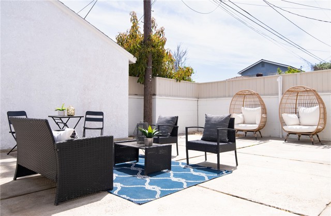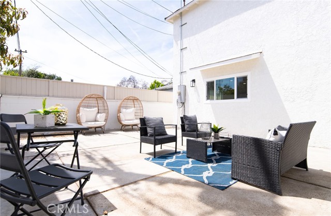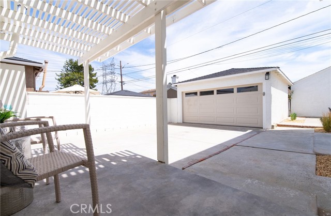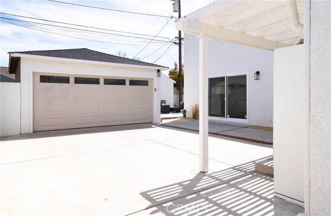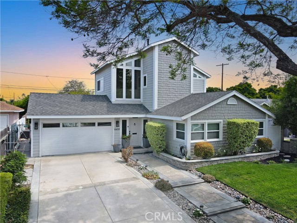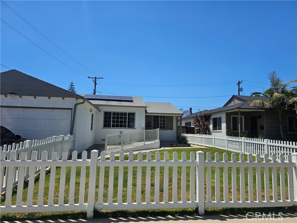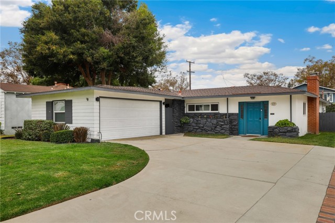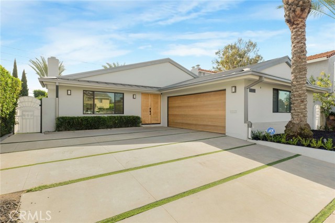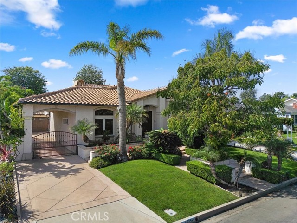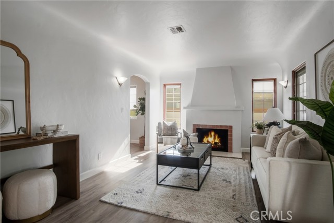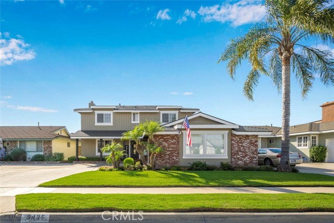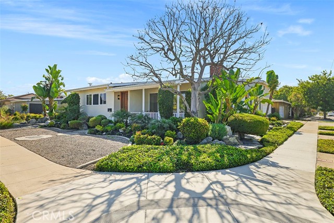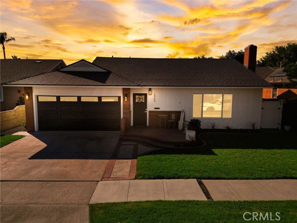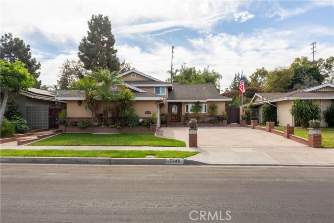7166 Wardlow Road
Long Beach, CA 90808
Sold
This beautifully remodeled home is located near the well-known EL Dorado Park with many outdoor activities and memories to be made. The open kitchen with a large island and two dining room spaces is great for hosting dinner parties. Three of the bedrooms and one bathroom are located downstairs with a retreat upstairs that is a spacious primary suite, walk in closet, and custom designed primary bathroom. From the quartz countertops, new kitchen cabinets, chandeliers, recessed lighting, interior paint, exterior paint, luxury flooring, AC Splits, new windows, new sliding doors, vast living room, open concept living, finished two-car garage, fenced in the front yard with new grass, this home has been remodeled on the outside and inside with quality of life in mind and with an exquisite eye for design. Welcome to the home you’ll want to call your own.
PROPERTY INFORMATION
| MLS # | PW24093392 | Lot Size | 4,953 Sq. Ft. |
| HOA Fees | $0/Monthly | Property Type | Single Family Residence |
| Price | $ 1,399,000
Price Per SqFt: $ 634 |
DOM | 555 Days |
| Address | 7166 Wardlow Road | Type | Residential |
| City | Long Beach | Sq.Ft. | 2,206 Sq. Ft. |
| Postal Code | 90808 | Garage | 2 |
| County | Los Angeles | Year Built | 1953 |
| Bed / Bath | 4 / 2 | Parking | 4 |
| Built In | 1953 | Status | Closed |
| Sold Date | 2024-07-31 |
INTERIOR FEATURES
| Has Laundry | Yes |
| Laundry Information | Electric Dryer Hookup, Individual Room, Inside, Washer Hookup |
| Has Fireplace | No |
| Fireplace Information | None |
| Has Appliances | Yes |
| Kitchen Appliances | Dishwasher, Refrigerator, Water Heater Central |
| Kitchen Information | Kitchen Island, Quartz Counters, Remodeled Kitchen, Self-closing cabinet doors, Self-closing drawers |
| Kitchen Area | Area, Breakfast Counter / Bar, Dining Room |
| Has Heating | Yes |
| Heating Information | ENERGY STAR Qualified Equipment |
| Room Information | Kitchen, Laundry, Living Room, Primary Bathroom, Primary Bedroom, Primary Suite, Walk-In Closet |
| Has Cooling | Yes |
| Cooling Information | ENERGY STAR Qualified Equipment |
| Flooring Information | Tile, Vinyl |
| InteriorFeatures Information | Ceiling Fan(s), Open Floorplan, Quartz Counters, Recessed Lighting |
| DoorFeatures | ENERGY STAR Qualified Doors, Sliding Doors |
| EntryLocation | Front |
| Entry Level | 1 |
| Has Spa | No |
| SpaDescription | None |
| WindowFeatures | Double Pane Windows |
| SecuritySafety | Carbon Monoxide Detector(s), Smoke Detector(s) |
| Bathroom Information | Bathtub, Shower, Shower in Tub, Quartz Counters, Remodeled, Walk-in shower |
| Main Level Bedrooms | 3 |
| Main Level Bathrooms | 1 |
EXTERIOR FEATURES
| Has Pool | No |
| Pool | None |
| Has Fence | Yes |
| Fencing | Wood |
WALKSCORE
MAP
MORTGAGE CALCULATOR
- Principal & Interest:
- Property Tax: $1,492
- Home Insurance:$119
- HOA Fees:$0
- Mortgage Insurance:
PRICE HISTORY
| Date | Event | Price |
| 07/11/2024 | Active Under Contract | $1,399,000 |
| 06/08/2024 | Price Change (Relisted) | $1,399,000 (-3.45%) |
| 05/08/2024 | Listed | $1,449,000 |

Topfind Realty
REALTOR®
(844)-333-8033
Questions? Contact today.
Interested in buying or selling a home similar to 7166 Wardlow Road?
Long Beach Similar Properties
Listing provided courtesy of Katie Reid, Keller Williams Pacific Estate. Based on information from California Regional Multiple Listing Service, Inc. as of #Date#. This information is for your personal, non-commercial use and may not be used for any purpose other than to identify prospective properties you may be interested in purchasing. Display of MLS data is usually deemed reliable but is NOT guaranteed accurate by the MLS. Buyers are responsible for verifying the accuracy of all information and should investigate the data themselves or retain appropriate professionals. Information from sources other than the Listing Agent may have been included in the MLS data. Unless otherwise specified in writing, Broker/Agent has not and will not verify any information obtained from other sources. The Broker/Agent providing the information contained herein may or may not have been the Listing and/or Selling Agent.
