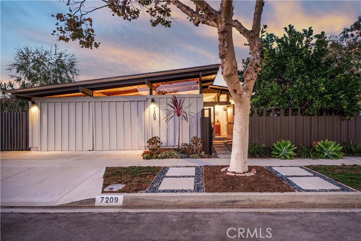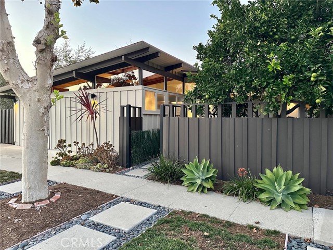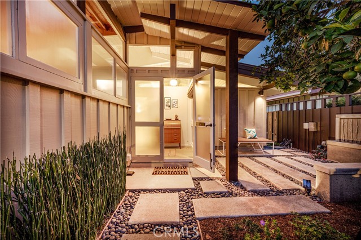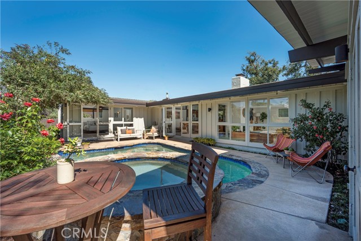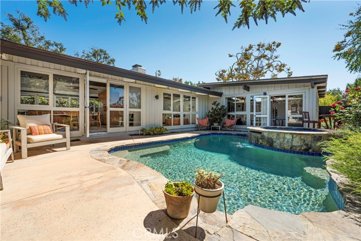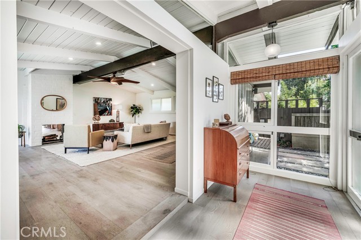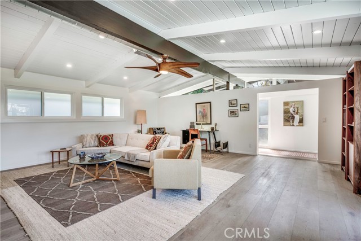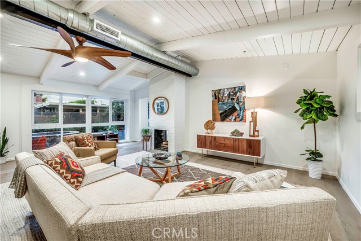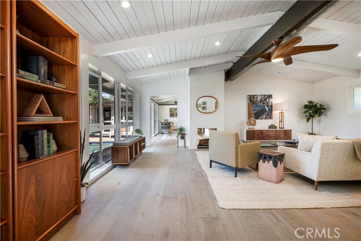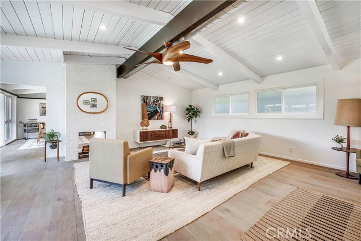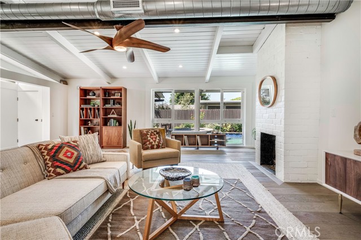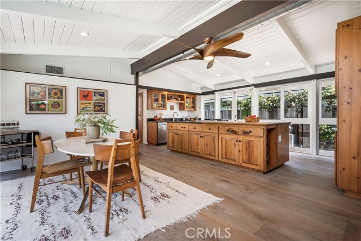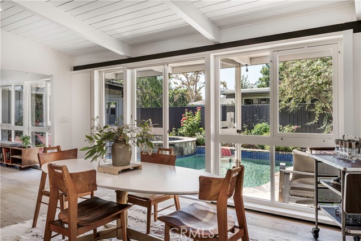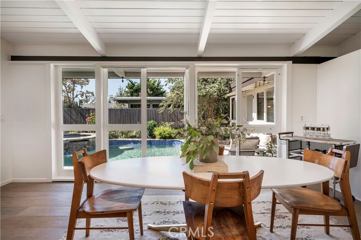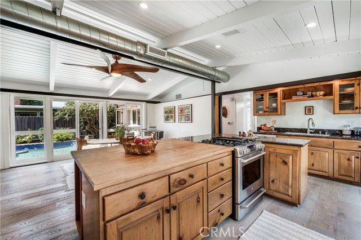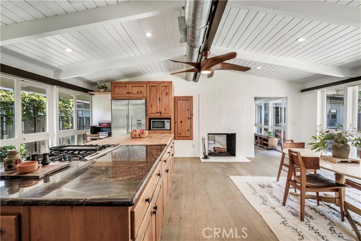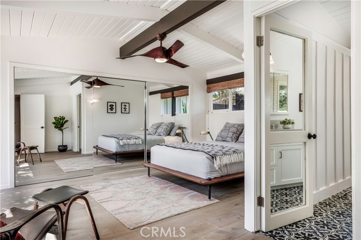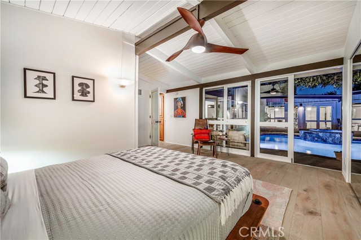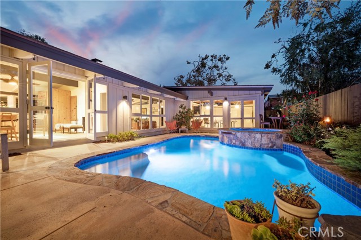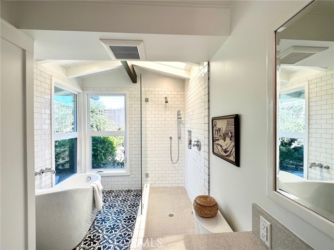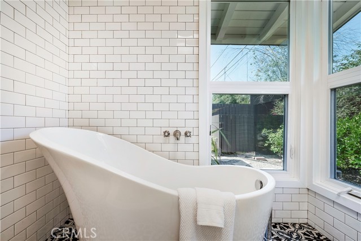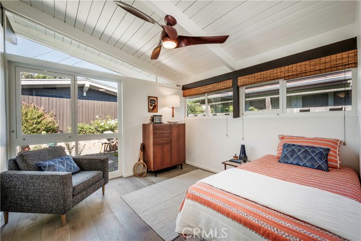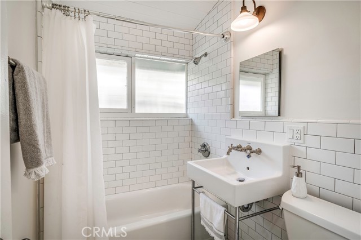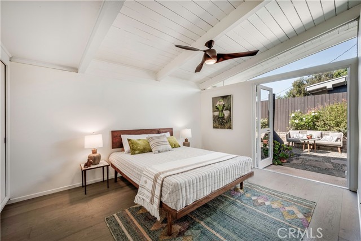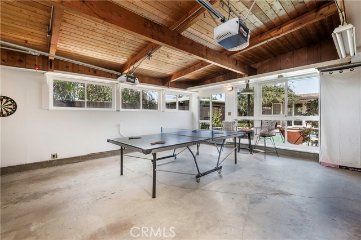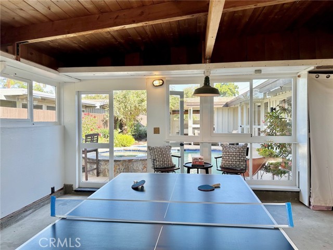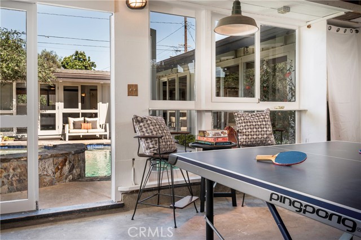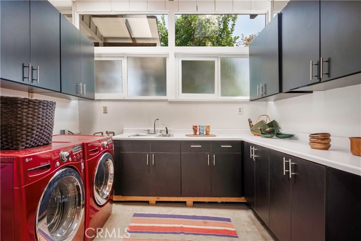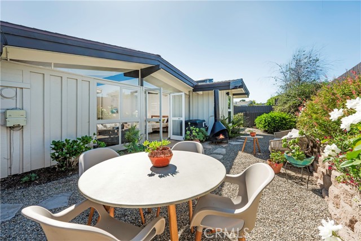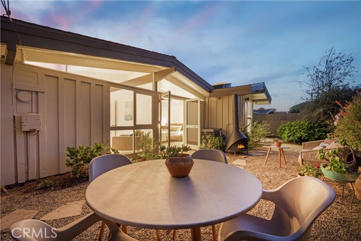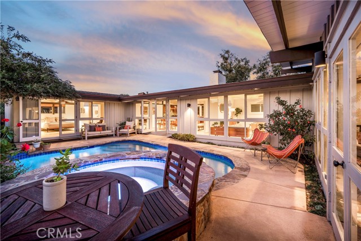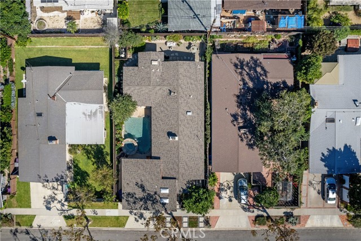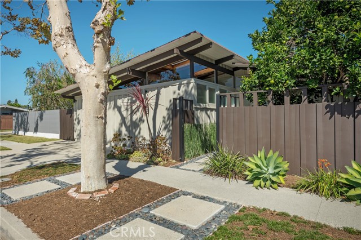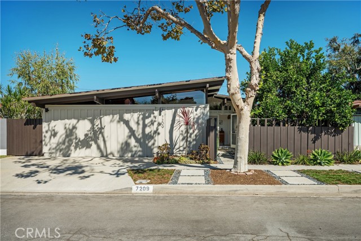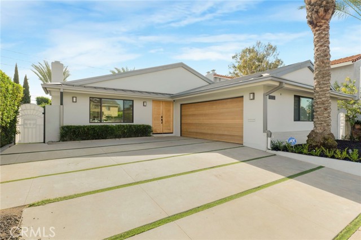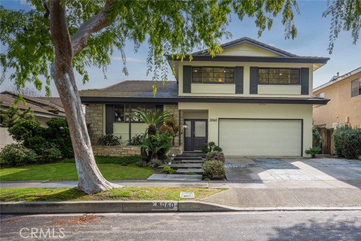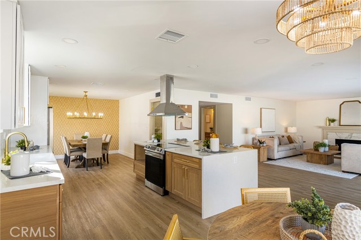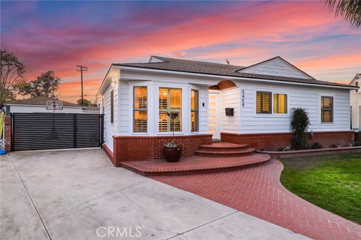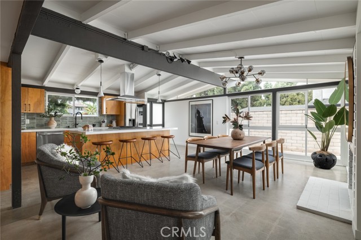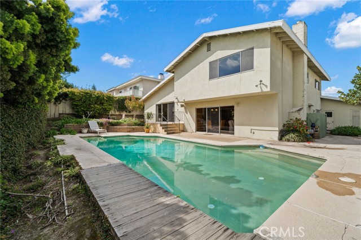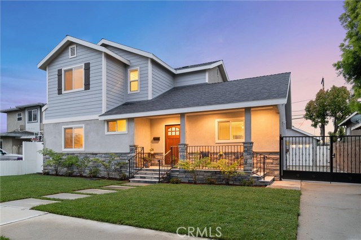7209 Killdee Street
Long Beach, CA 90808
Sold
7209 Killdee Street
Long Beach, CA 90808
Sold
This serene midcentury modern residence was originally designed by Cliff May and was built in 1953 in the first of four phases of the Rancho Estates. The home was expanded in 1992, adding approximately 570 square feet to the living area. A pool and spa were added in 2009, and the spatial relationship between pool, patio and living areas creates exciting options for indoor/outdoor living. The residence is unique within the Rancho Estates with its extra large garage and u-shaped design, providing more living area than most Ranchos while maintaining the flow and connection to outdoor spaces that is integral to Cliff May’s residential designs. The property is sited in a quiet interior location within the Rancho Estates, a renowned community known for its midcentury modern architecture, tree-lined streets, strong sense of community, bike path to the beach, and adjacent 800 acre El Dorado Park and Nature Center. Rancho living is a true Southern California experience.
PROPERTY INFORMATION
| MLS # | PW23186298 | Lot Size | 5,256 Sq. Ft. |
| HOA Fees | $0/Monthly | Property Type | Single Family Residence |
| Price | $ 1,598,000
Price Per SqFt: $ 940 |
DOM | 770 Days |
| Address | 7209 Killdee Street | Type | Residential |
| City | Long Beach | Sq.Ft. | 1,700 Sq. Ft. |
| Postal Code | 90808 | Garage | 2 |
| County | Los Angeles | Year Built | 1953 |
| Bed / Bath | 3 / 2 | Parking | 2 |
| Built In | 1953 | Status | Closed |
| Sold Date | 2023-11-01 |
INTERIOR FEATURES
| Has Laundry | Yes |
| Laundry Information | In Garage |
| Has Fireplace | Yes |
| Fireplace Information | Family Room, Living Room, Gas, Two Way |
| Has Appliances | Yes |
| Kitchen Appliances | Dishwasher, Disposal, Gas Range, Microwave, Refrigerator, Water Heater |
| Kitchen Information | Kitchen Island, Kitchen Open to Family Room |
| Kitchen Area | Dining Ell |
| Has Heating | Yes |
| Heating Information | Central |
| Room Information | Family Room, Foyer, Kitchen, Living Room, Primary Bathroom, Primary Bedroom |
| Has Cooling | Yes |
| Cooling Information | Central Air |
| Flooring Information | Wood |
| InteriorFeatures Information | Beamed Ceilings, Ceiling Fan(s), Open Floorplan, Recessed Lighting |
| EntryLocation | Front |
| Entry Level | 1 |
| Has Spa | Yes |
| SpaDescription | Private, Heated |
| Bathroom Information | Bathtub, Shower, Remodeled, Separate tub and shower, Soaking Tub |
| Main Level Bedrooms | 3 |
| Main Level Bathrooms | 2 |
EXTERIOR FEATURES
| ExteriorFeatures | Lighting |
| FoundationDetails | Slab |
| Roof | Wood |
| Has Pool | Yes |
| Pool | Private, Filtered, Heated, In Ground, Waterfall |
| Has Patio | Yes |
| Patio | Concrete, Patio, Stone |
WALKSCORE
MAP
MORTGAGE CALCULATOR
- Principal & Interest:
- Property Tax: $1,705
- Home Insurance:$119
- HOA Fees:$0
- Mortgage Insurance:
PRICE HISTORY
| Date | Event | Price |
| 11/01/2023 | Sold | $1,607,000 |
| 10/05/2023 | Sold | $1,500,000 |

Topfind Realty
REALTOR®
(844)-333-8033
Questions? Contact today.
Interested in buying or selling a home similar to 7209 Killdee Street?
Listing provided courtesy of Douglas Kramer, Re/Max R. E. Specialists. Based on information from California Regional Multiple Listing Service, Inc. as of #Date#. This information is for your personal, non-commercial use and may not be used for any purpose other than to identify prospective properties you may be interested in purchasing. Display of MLS data is usually deemed reliable but is NOT guaranteed accurate by the MLS. Buyers are responsible for verifying the accuracy of all information and should investigate the data themselves or retain appropriate professionals. Information from sources other than the Listing Agent may have been included in the MLS data. Unless otherwise specified in writing, Broker/Agent has not and will not verify any information obtained from other sources. The Broker/Agent providing the information contained herein may or may not have been the Listing and/or Selling Agent.
