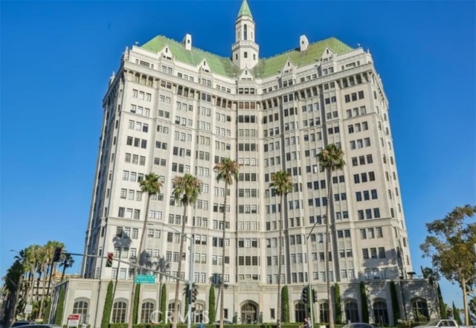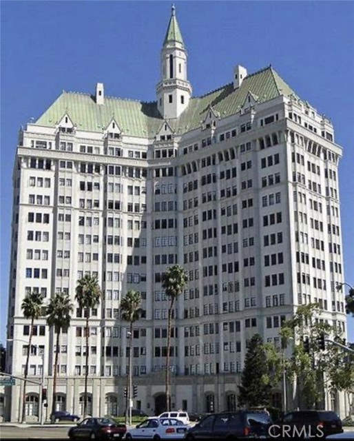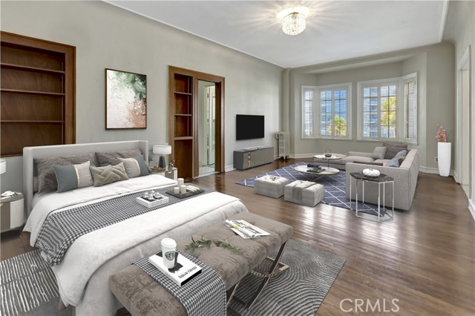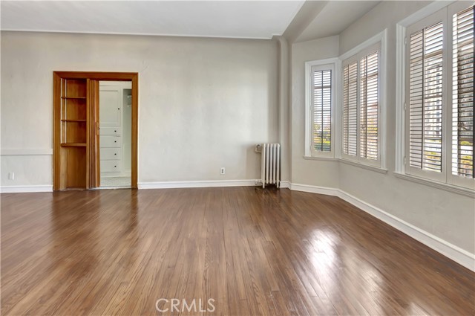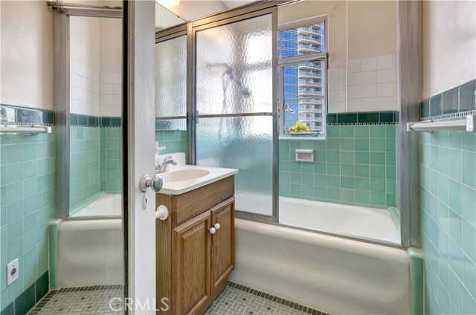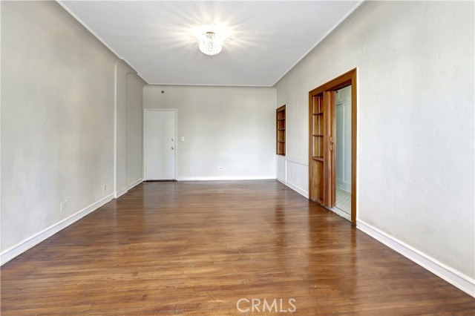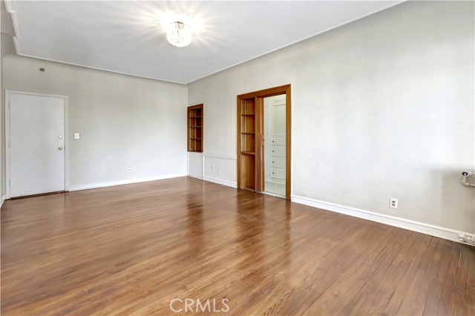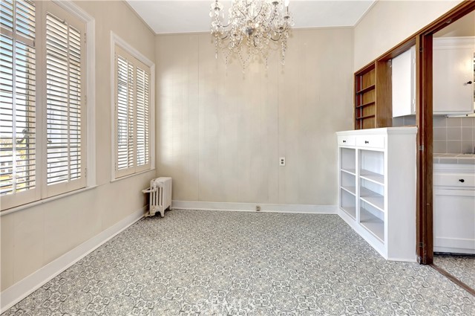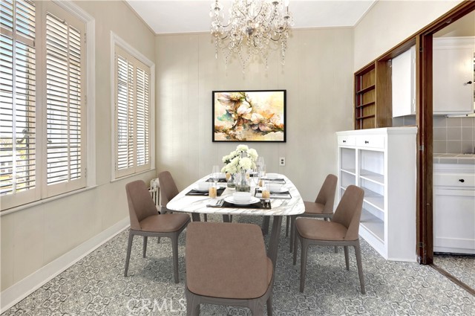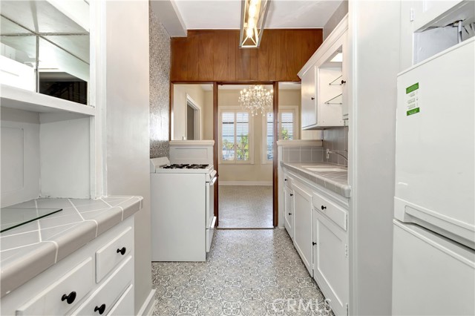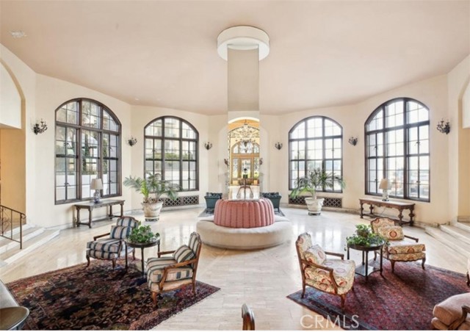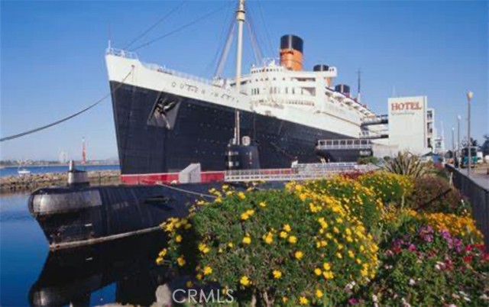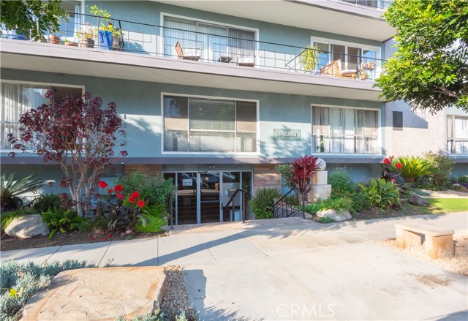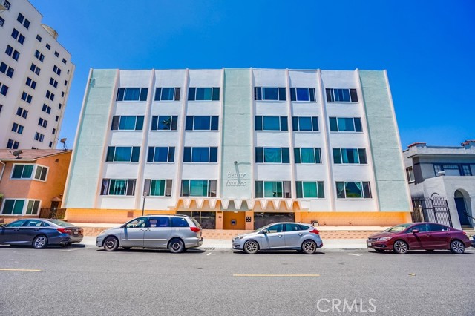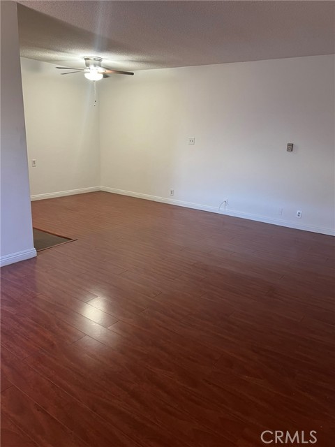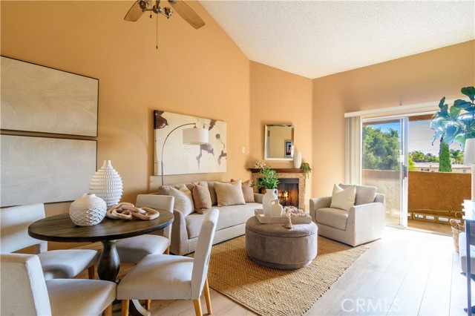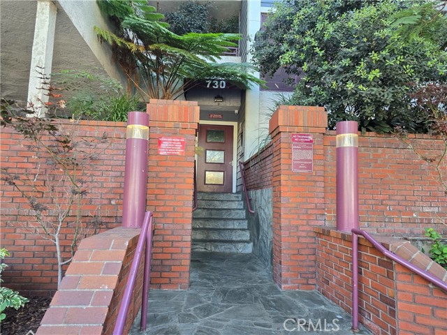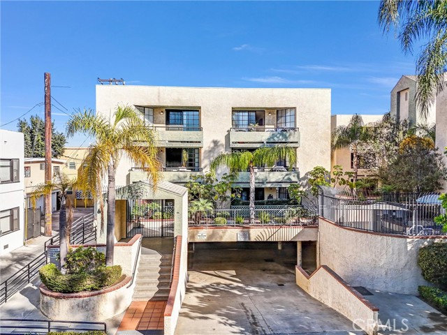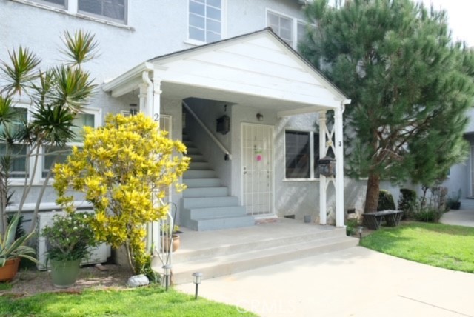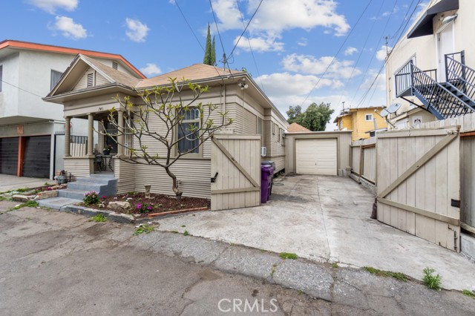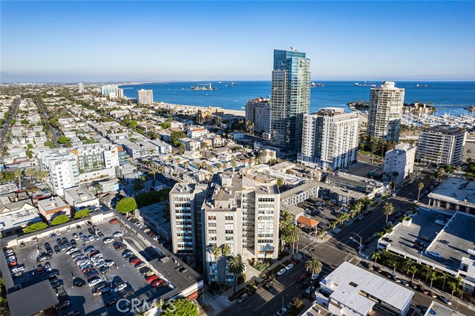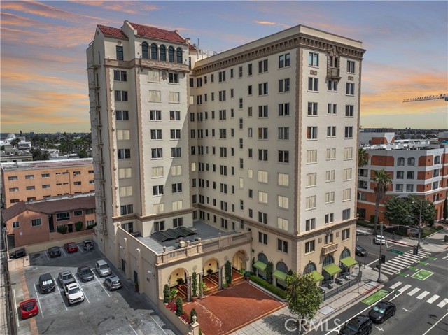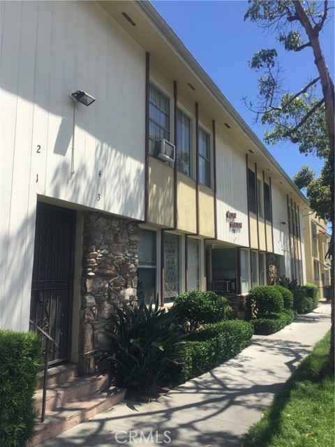800 Ocean Boulevard #504
Long Beach, CA 90802
Price Reduced!!!Located in the Historical Villa Riviera is an iconic Residential High Rise on the in the City of Long Beach. Fabulous studio that can be easily converted into a 1-bedroom unit. This unit offers; Hardwood Floors, Coved Ceilings, Bay Windows with French Mullion style swing out window casement frames, plantation shutters, dining room with a gorgeous chandelier and a cozy galley Kitchen. A full bath is adjacent to an oversized dressing area. The HOA fees cover the following items: gas, electricity, hot water, heat, cable TV, and internet. The community offers a Grand Ballroom with a kitchen for catering, an incredible deck overlooking the ocean, BBQ facilities, and a guest suite for overnight guests (for a small fee). The building sits in the heart of a vibrant downtown, with 7 miles of walking, running and bike path out your door. Many events, shops, theaters and restaurants are all within walking distance: the Aquarium of the Pacific, Terrace Theater / Performing Arts Center, East Village Arts District, etc. The Villa Riviera is a French Chateau style 1928 architecturally award-winning landmark listed on the National Register of Historic Places, featuring a patina copper roof ornamented with distinctive gargoyles. Owners enjoy reduced property taxes under a Mills Act contract with the City. The Villa Riviera has parking, both indoors and outdoors, leased to residents at a monthly fee. Seller will pre-pay 2 years of parking for the buyers. This one is not to be missed!
PROPERTY INFORMATION
| MLS # | OC24194824 | Lot Size | 51,693 Sq. Ft. |
| HOA Fees | $694/Monthly | Property Type | Condominium |
| Price | $ 439,000
Price Per SqFt: $ 757 |
DOM | 340 Days |
| Address | 800 Ocean Boulevard #504 | Type | Residential |
| City | Long Beach | Sq.Ft. | 580 Sq. Ft. |
| Postal Code | 90802 | Garage | N/A |
| County | Los Angeles | Year Built | 1928 |
| Bed / Bath | 0 / 1 | Parking | N/A |
| Built In | 1928 | Status | Active |
INTERIOR FEATURES
| Has Laundry | Yes |
| Laundry Information | Community |
| Has Fireplace | No |
| Fireplace Information | None |
| Has Appliances | Yes |
| Kitchen Appliances | Free-Standing Range |
| Kitchen Information | Kitchenette, Tile Counters |
| Kitchen Area | Dining Room |
| Room Information | Kitchen |
| Has Cooling | No |
| Cooling Information | None |
| Flooring Information | Wood |
| InteriorFeatures Information | Ceramic Counters, High Ceilings, Open Floorplan, Tile Counters |
| EntryLocation | 1 |
| Entry Level | 1 |
| Has Spa | No |
| SpaDescription | None |
| WindowFeatures | Blinds, Plantation Shutters |
| SecuritySafety | 24 Hour Security, Carbon Monoxide Detector(s), Smoke Detector(s) |
| Bathroom Information | Bathtub, Shower in Tub |
| Main Level Bedrooms | 1 |
| Main Level Bathrooms | 1 |
EXTERIOR FEATURES
| Has Pool | No |
| Pool | None |
| Has Patio | Yes |
| Patio | None |
WALKSCORE
MAP
MORTGAGE CALCULATOR
- Principal & Interest:
- Property Tax: $468
- Home Insurance:$119
- HOA Fees:$694
- Mortgage Insurance:
PRICE HISTORY
| Date | Event | Price |
| 09/18/2024 | Listed | $449,000 |

Topfind Realty
REALTOR®
(844)-333-8033
Questions? Contact today.
Use a Topfind agent and receive a cash rebate of up to $2,195
Long Beach Similar Properties
Listing provided courtesy of Mary Reyes-Gallegos, HomeSmart, Evergreen Realty. Based on information from California Regional Multiple Listing Service, Inc. as of #Date#. This information is for your personal, non-commercial use and may not be used for any purpose other than to identify prospective properties you may be interested in purchasing. Display of MLS data is usually deemed reliable but is NOT guaranteed accurate by the MLS. Buyers are responsible for verifying the accuracy of all information and should investigate the data themselves or retain appropriate professionals. Information from sources other than the Listing Agent may have been included in the MLS data. Unless otherwise specified in writing, Broker/Agent has not and will not verify any information obtained from other sources. The Broker/Agent providing the information contained herein may or may not have been the Listing and/or Selling Agent.
