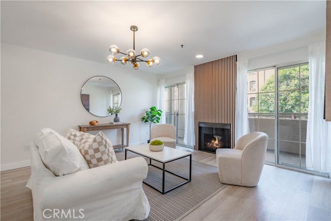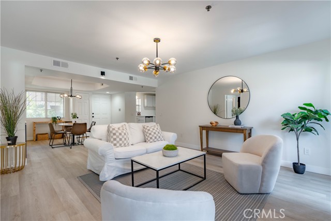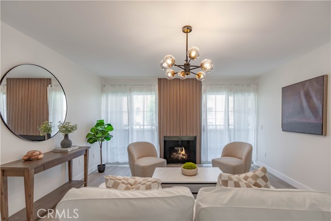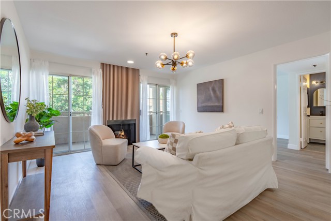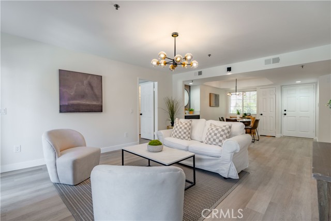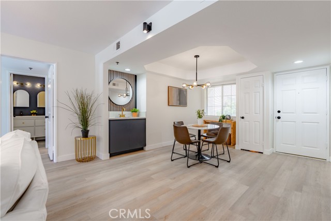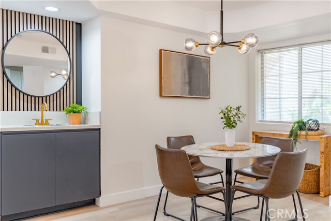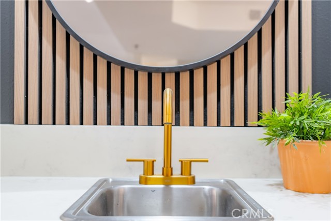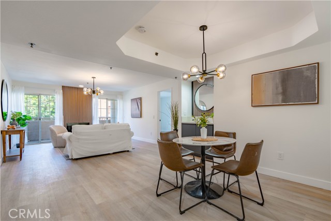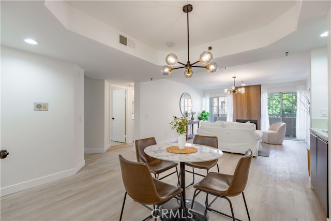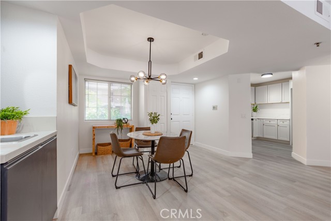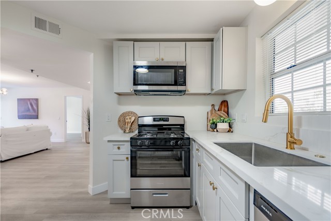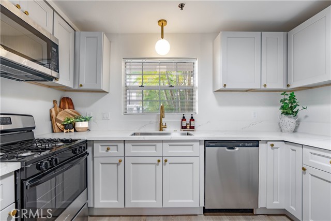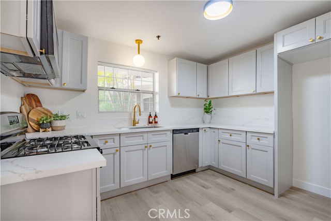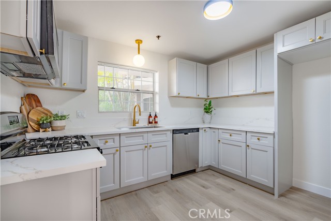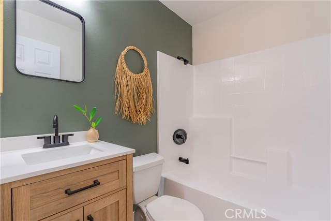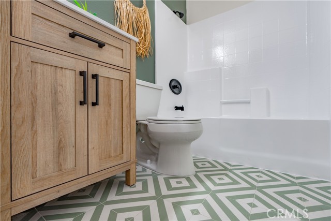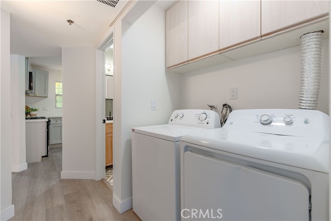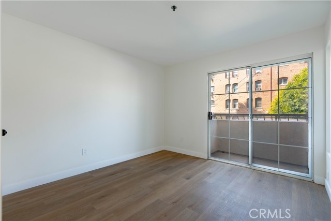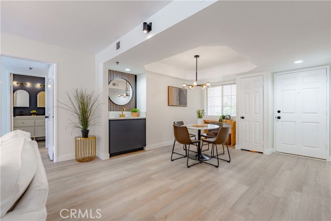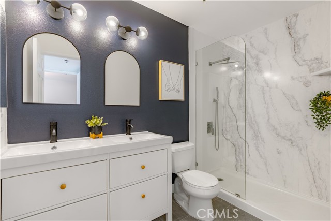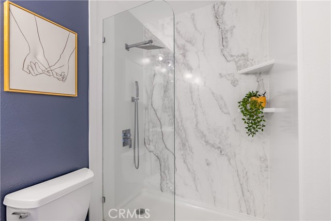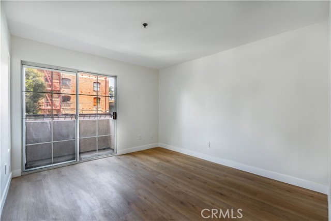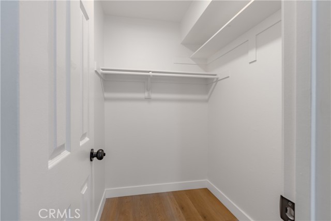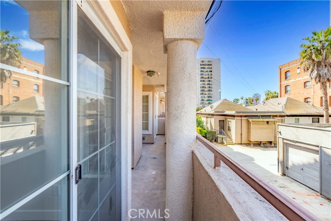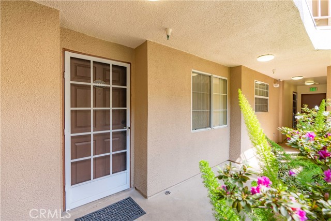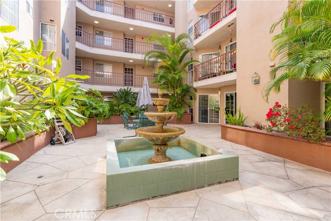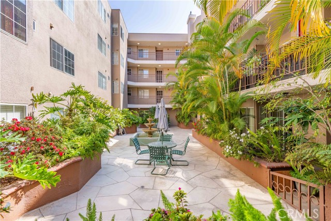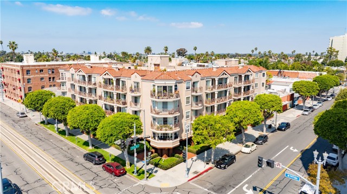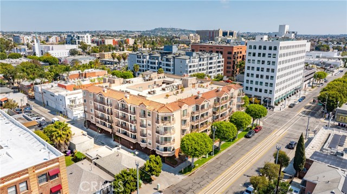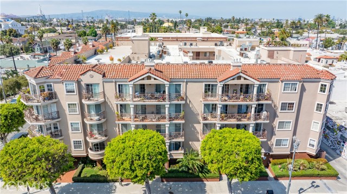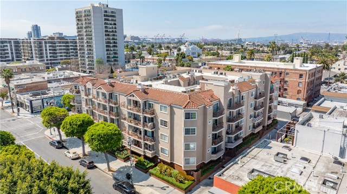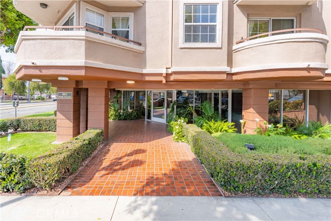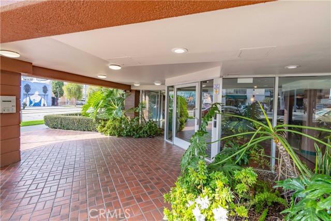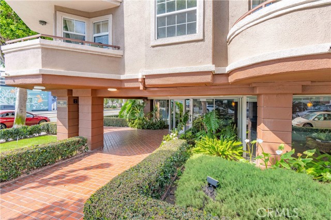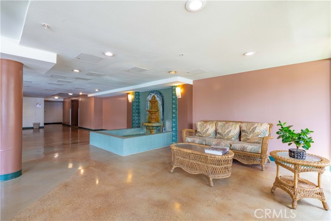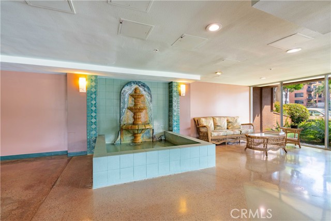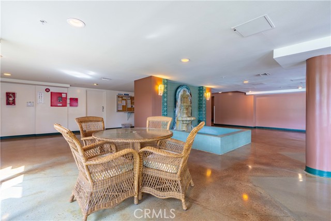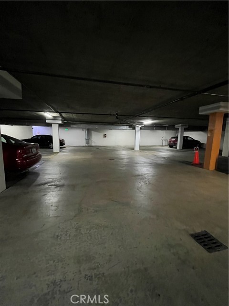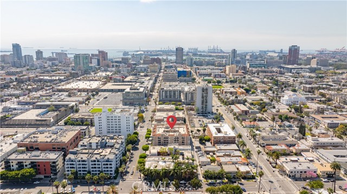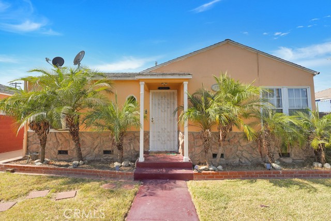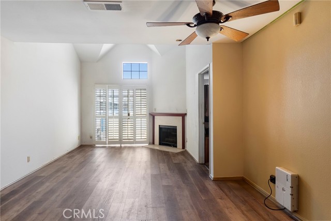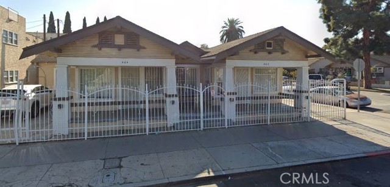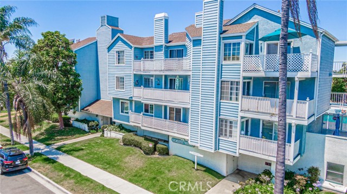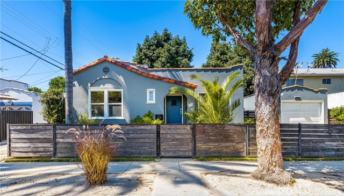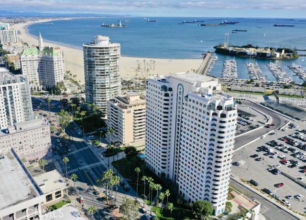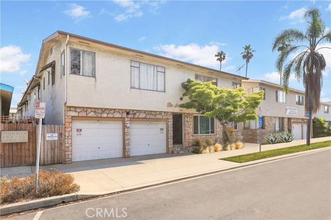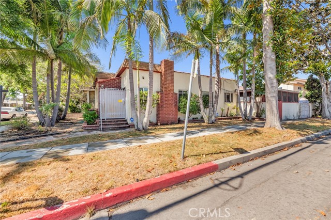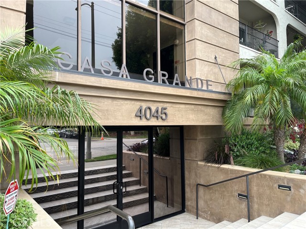801 Pine Avenue #111
Long Beach, CA 90813
Sold
Recently renovated 2bedroom 2bath Modern Condo in the heart of Downtown Long Beach!! This tastefully designed 965 Sq ft condo comes with many upgrades and highly desired features including a spacious floorplan with new vinyl flooring, recess lighting, new interior paint, New Kitchen with Quartz countertops, New appliances, 2 Remodeled restrooms, HVAC, Wet Bar, Indoor laundry, New designer light fixtures, Custom wood Clad fireplace and Primary suite with Double vanities and Walk-in Closet! You will love the vibes of this Condo and the layout! There are large sliding doors leading to the private outdoor patio from each room allowing tons of natural lighting throughout! Each bedroom of this unit is conveniently located on opposite sides of the living room allowing for privacy of each bedroom! This 4 story upscale pet friendly building is well maintained with great amenities including 24 Hour Monitored Security with Controlled Guest access, Roof-top access with views of the City, gated private parking, bicycle storage area and much more! This unit comes with 2 private parking spots and is located close proximity to the the Pike, Beach, Many Craft Coffee shops, Restaurants, Retail shops, Entertainment and 710 Freeway! Great opportunity in the City of Long Beach! Make your appointment to see this condo today!
PROPERTY INFORMATION
| MLS # | DW24057607 | Lot Size | 21,513 Sq. Ft. |
| HOA Fees | $457/Monthly | Property Type | Condominium |
| Price | $ 579,900
Price Per SqFt: $ 601 |
DOM | 597 Days |
| Address | 801 Pine Avenue #111 | Type | Residential |
| City | Long Beach | Sq.Ft. | 965 Sq. Ft. |
| Postal Code | 90813 | Garage | 2 |
| County | Los Angeles | Year Built | 1990 |
| Bed / Bath | 2 / 2 | Parking | 6 |
| Built In | 1990 | Status | Closed |
| Sold Date | 2024-04-30 |
INTERIOR FEATURES
| Has Laundry | Yes |
| Laundry Information | Inside |
| Has Fireplace | Yes |
| Fireplace Information | See Remarks |
| Has Appliances | Yes |
| Kitchen Appliances | Dishwasher, Gas Oven, Microwave |
| Kitchen Information | Quartz Counters, Remodeled Kitchen |
| Kitchen Area | Dining Room, See Remarks |
| Has Heating | Yes |
| Heating Information | Central |
| Room Information | Kitchen, Living Room, See Remarks |
| Has Cooling | Yes |
| Cooling Information | Central Air |
| Flooring Information | Tile, Vinyl |
| InteriorFeatures Information | Quartz Counters, Recessed Lighting |
| DoorFeatures | Sliding Doors |
| EntryLocation | front floor |
| Entry Level | 1 |
| Has Spa | Yes |
| SpaDescription | See Remarks |
| WindowFeatures | Double Pane Windows |
| SecuritySafety | 24 Hour Security, Automatic Gate, Carbon Monoxide Detector(s), Gated Community, Smoke Detector(s) |
| Bathroom Information | Bathtub, Shower, Shower in Tub, Remodeled |
| Main Level Bedrooms | 2 |
| Main Level Bathrooms | 2 |
EXTERIOR FEATURES
| FoundationDetails | See Remarks |
| Roof | See Remarks |
| Has Pool | No |
| Pool | None |
| Has Patio | Yes |
| Patio | Rear Porch, Roof Top, See Remarks |
| Has Fence | Yes |
| Fencing | See Remarks, Wrought Iron |
WALKSCORE
MAP
MORTGAGE CALCULATOR
- Principal & Interest:
- Property Tax: $619
- Home Insurance:$119
- HOA Fees:$457.16
- Mortgage Insurance:
PRICE HISTORY
| Date | Event | Price |
| 04/30/2024 | Sold | $584,000 |
| 04/25/2024 | Pending | $579,900 |
| 04/09/2024 | Active Under Contract | $579,900 |
| 03/22/2024 | Listed | $579,900 |

Topfind Realty
REALTOR®
(844)-333-8033
Questions? Contact today.
Interested in buying or selling a home similar to 801 Pine Avenue #111?
Long Beach Similar Properties
Listing provided courtesy of Jun Hoang, Realty Connection Group. Based on information from California Regional Multiple Listing Service, Inc. as of #Date#. This information is for your personal, non-commercial use and may not be used for any purpose other than to identify prospective properties you may be interested in purchasing. Display of MLS data is usually deemed reliable but is NOT guaranteed accurate by the MLS. Buyers are responsible for verifying the accuracy of all information and should investigate the data themselves or retain appropriate professionals. Information from sources other than the Listing Agent may have been included in the MLS data. Unless otherwise specified in writing, Broker/Agent has not and will not verify any information obtained from other sources. The Broker/Agent providing the information contained herein may or may not have been the Listing and/or Selling Agent.
