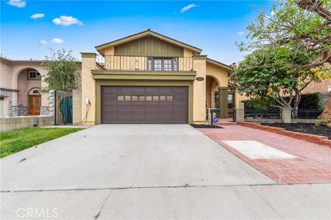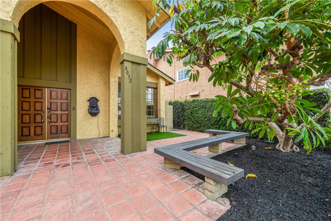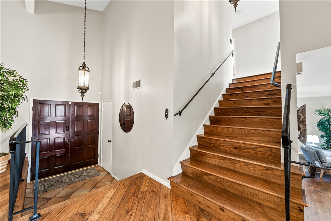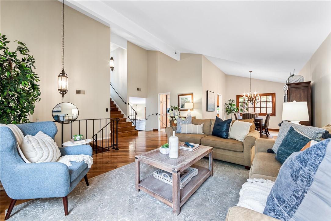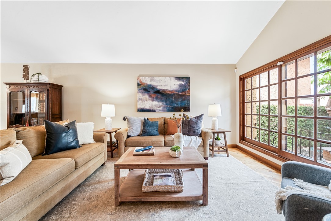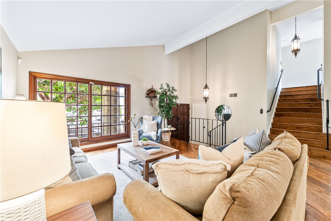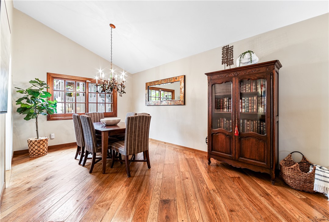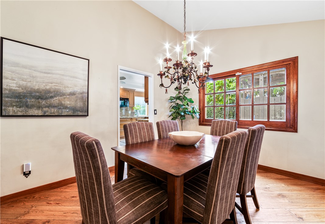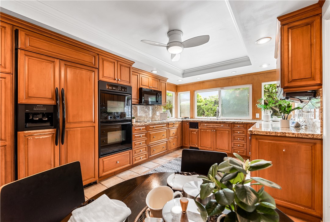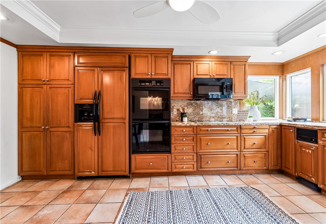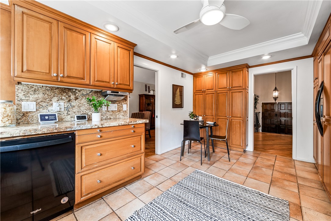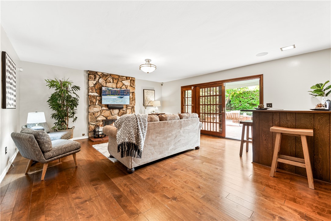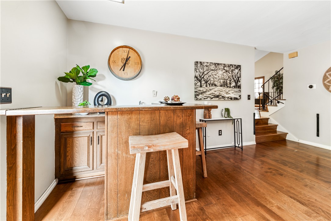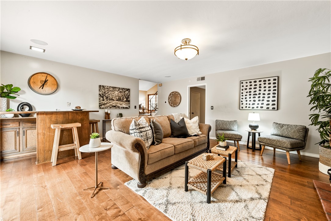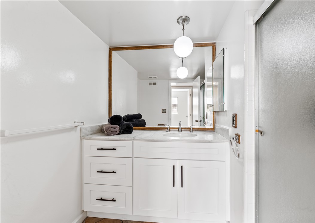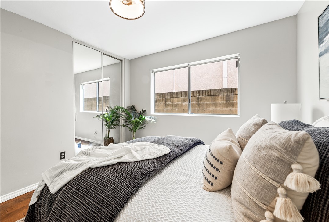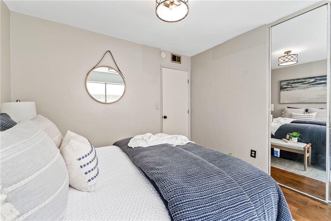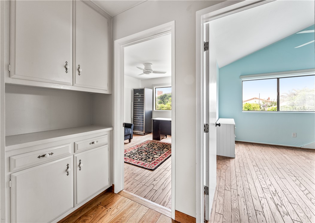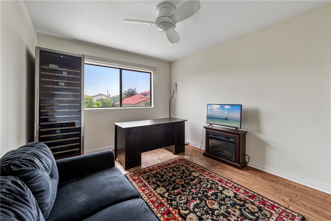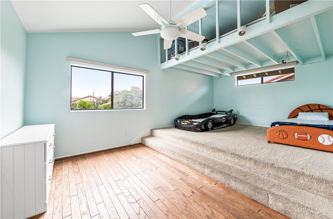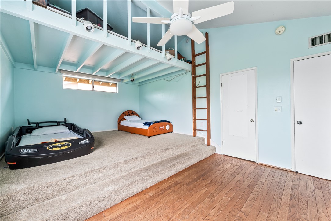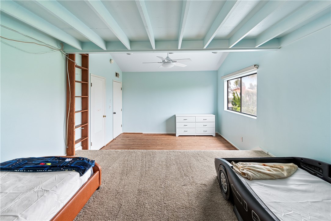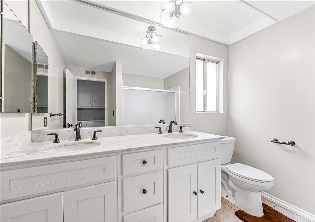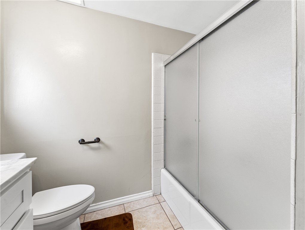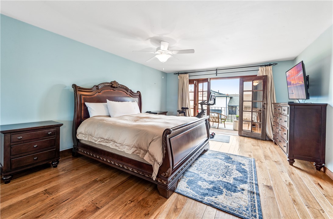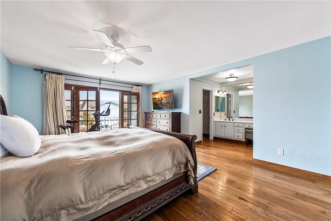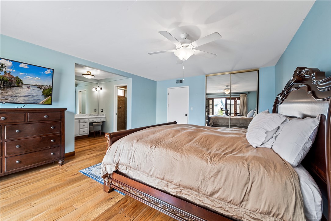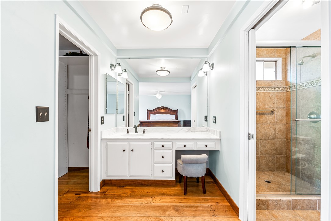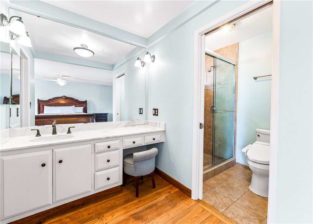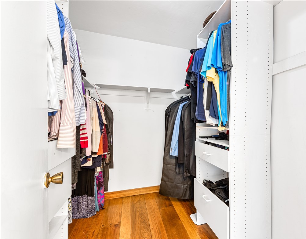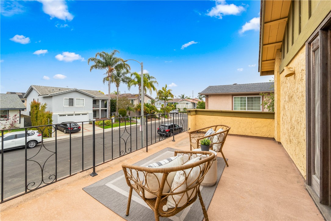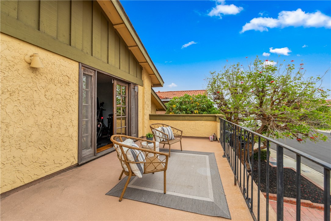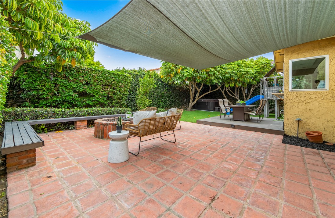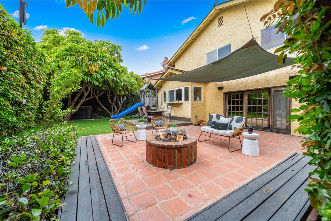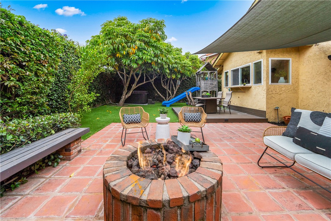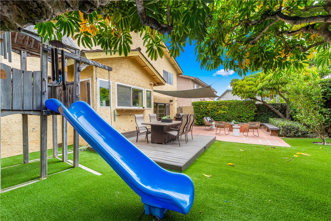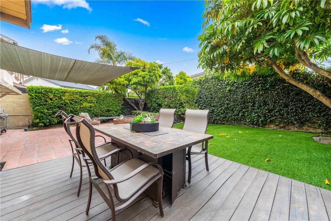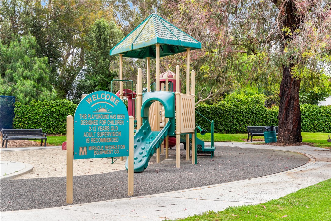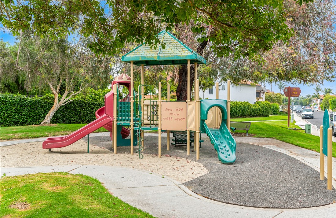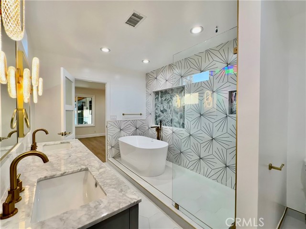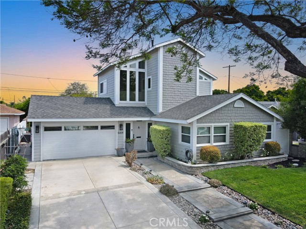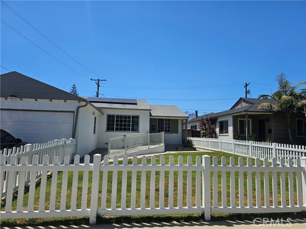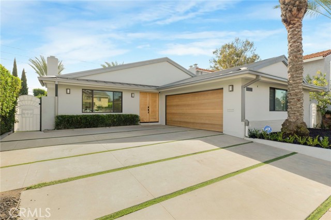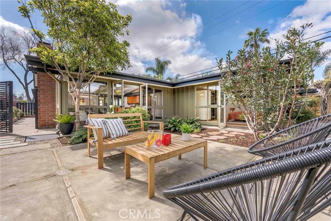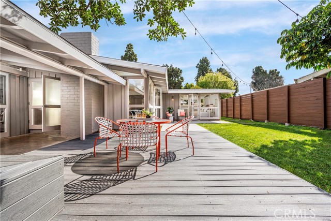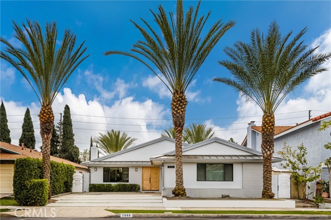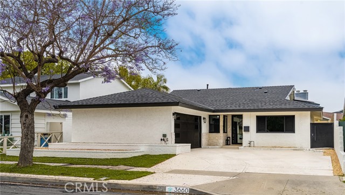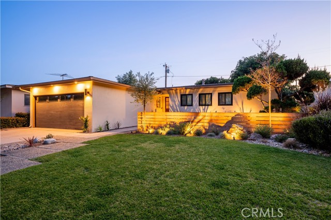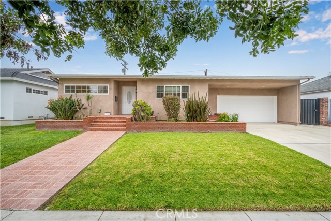8032 Bynum Street
Long Beach, CA 90808
Sold
Welcome to the stunning El Dorado Park Estates in California! This exceptional Tri-Level model is perfect for growing families, multi-generational living, or professionals needing a ground-floor bedroom for an office. The home features a ground floor with one bedroom, one bathroom, and a cozy family room with a wet bar that opens to a lovely backyard; a main level with a spacious living room with vaulted ceilings, dining room off kitchen, and a modern kitchen; and an upper level with three bedrooms and two bathrooms. Situated on a quiet cul-de-sac, far from freeway noise and school traffic, this prime location offers quality improvements such as French windows and doors, smooth ceilings, and hardwood flooring. The kitchen boasts granite countertops, dual ovens, a built-in side-by-side refrigerator, a smooth surface Miele cooktop, a 36-inch pull-out cutting board, two Lazy Susans, two floor-to-ceiling pantries, a trash compactor, recessed lighting, crown molding, and brushed nickel hardware and fixtures. The huge primary suite includes both a walk-in closet and a 7-foot floor-to-ceiling closet, a private bathroom with a custom shower and brushed nickel fixtures, a dressing area and a balcony that overlooks that neighborhood. Electricity has been upgraded and functional for EV charging. Discover the ideal blend of comfort, style, and convenience in this beautiful El Dorado Park Estates home!
PROPERTY INFORMATION
| MLS # | PW24112048 | Lot Size | 5,681 Sq. Ft. |
| HOA Fees | $0/Monthly | Property Type | Single Family Residence |
| Price | $ 1,400,000
Price Per SqFt: $ 541 |
DOM | 528 Days |
| Address | 8032 Bynum Street | Type | Residential |
| City | Long Beach | Sq.Ft. | 2,589 Sq. Ft. |
| Postal Code | 90808 | Garage | 2 |
| County | Los Angeles | Year Built | 1972 |
| Bed / Bath | 4 / 3 | Parking | 4 |
| Built In | 1972 | Status | Closed |
| Sold Date | 2024-07-02 |
INTERIOR FEATURES
| Has Laundry | Yes |
| Laundry Information | Individual Room, Inside |
| Has Fireplace | Yes |
| Fireplace Information | Family Room, Great Room |
| Has Appliances | Yes |
| Kitchen Appliances | Convection Oven, Dishwasher, Double Oven, Disposal, Gas Oven, Microwave |
| Kitchen Information | Built-in Trash/Recycling, Pots & Pan Drawers, Remodeled Kitchen |
| Kitchen Area | Area, Dining Room |
| Has Heating | Yes |
| Heating Information | Central |
| Room Information | Den, Dressing Area, Family Room, Formal Entry, Kitchen, Laundry, Living Room, Primary Suite, Separate Family Room, Walk-In Closet |
| Has Cooling | Yes |
| Cooling Information | Central Air |
| Flooring Information | Wood |
| InteriorFeatures Information | 2 Staircases, Balcony, Bar, Beamed Ceilings, Built-in Features, Cathedral Ceiling(s) |
| DoorFeatures | French Doors |
| EntryLocation | 2 |
| Entry Level | 2 |
| Has Spa | No |
| SpaDescription | None |
| Bathroom Information | Bathtub, Linen Closet/Storage |
| Main Level Bedrooms | 1 |
| Main Level Bathrooms | 1 |
EXTERIOR FEATURES
| Roof | Shingle |
| Has Pool | No |
| Pool | None |
| Has Patio | Yes |
| Patio | Patio |
WALKSCORE
MAP
MORTGAGE CALCULATOR
- Principal & Interest:
- Property Tax: $1,493
- Home Insurance:$119
- HOA Fees:$0
- Mortgage Insurance:
PRICE HISTORY
| Date | Event | Price |
| 07/02/2024 | Sold | $1,408,000 |
| 06/03/2024 | Listed | $1,400,000 |

Topfind Realty
REALTOR®
(844)-333-8033
Questions? Contact today.
Interested in buying or selling a home similar to 8032 Bynum Street?
Long Beach Similar Properties
Listing provided courtesy of Ariel Petronelli, Real Broker. Based on information from California Regional Multiple Listing Service, Inc. as of #Date#. This information is for your personal, non-commercial use and may not be used for any purpose other than to identify prospective properties you may be interested in purchasing. Display of MLS data is usually deemed reliable but is NOT guaranteed accurate by the MLS. Buyers are responsible for verifying the accuracy of all information and should investigate the data themselves or retain appropriate professionals. Information from sources other than the Listing Agent may have been included in the MLS data. Unless otherwise specified in writing, Broker/Agent has not and will not verify any information obtained from other sources. The Broker/Agent providing the information contained herein may or may not have been the Listing and/or Selling Agent.
