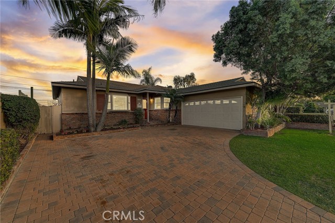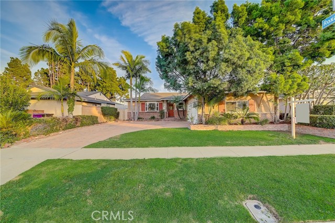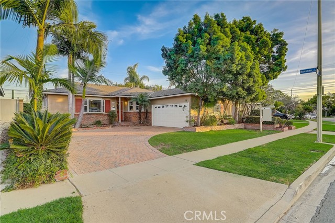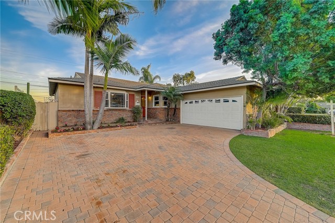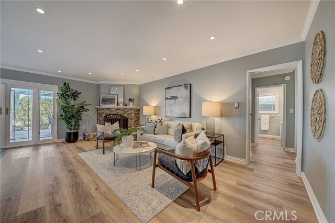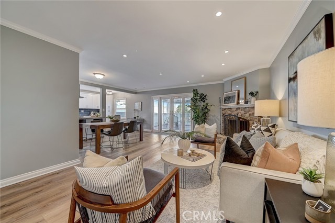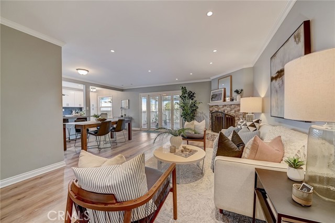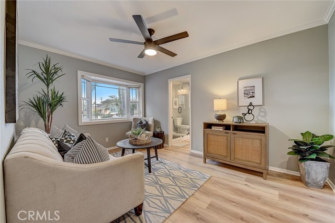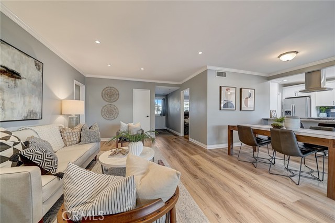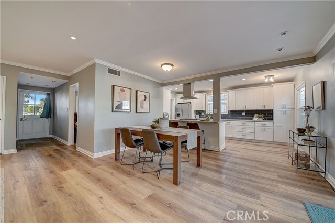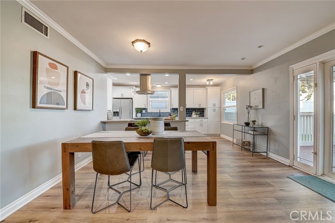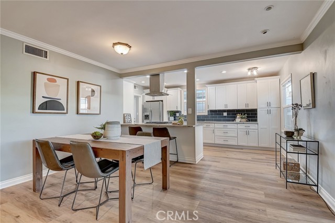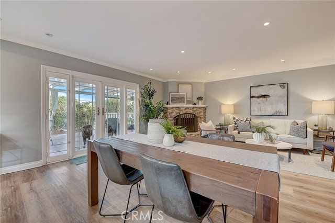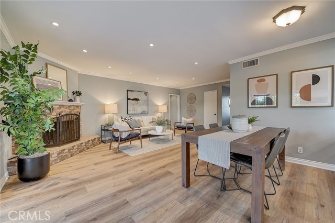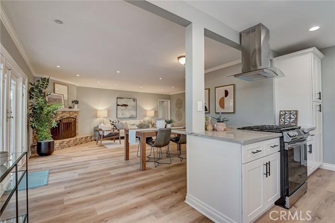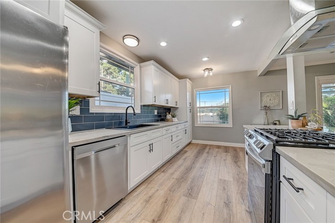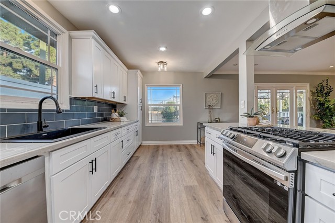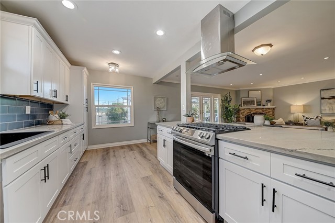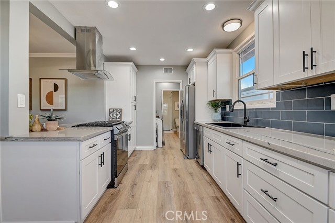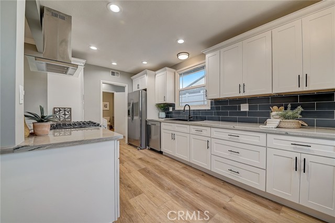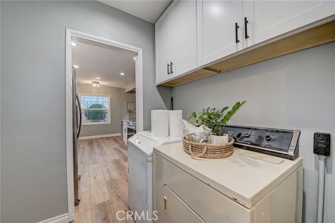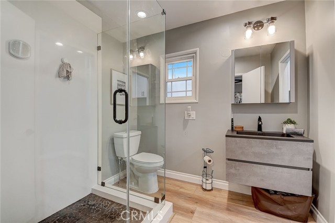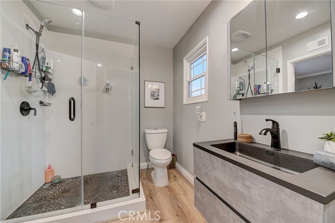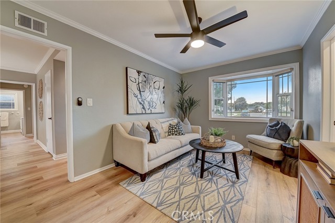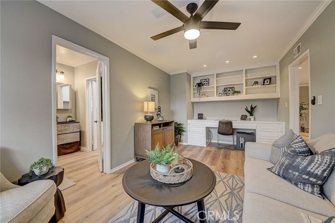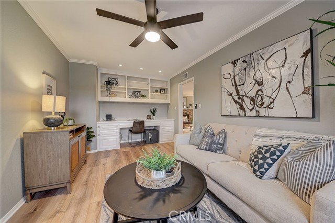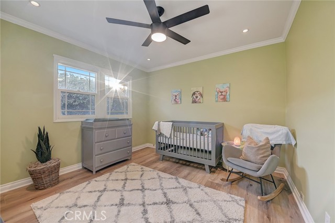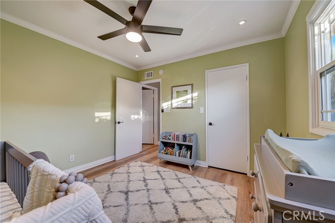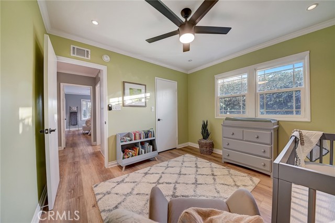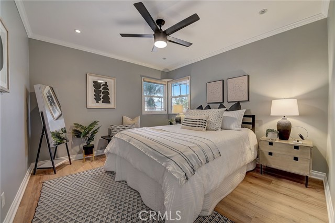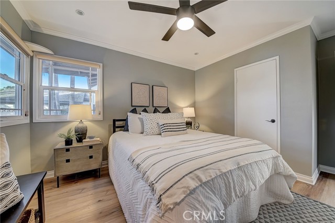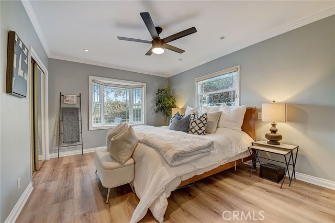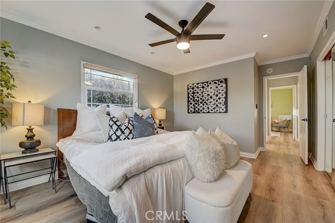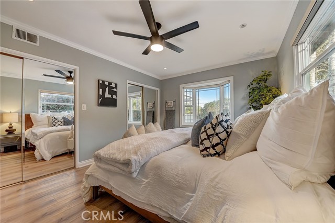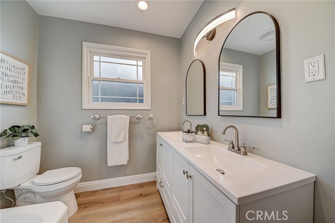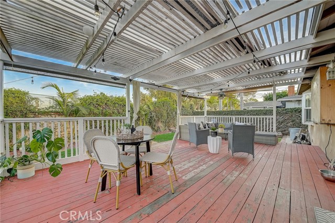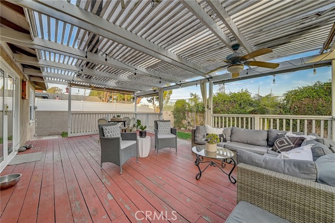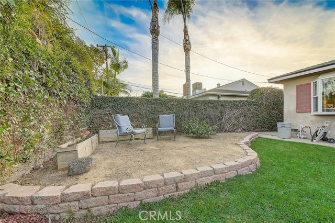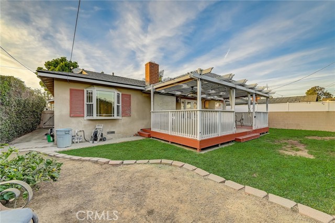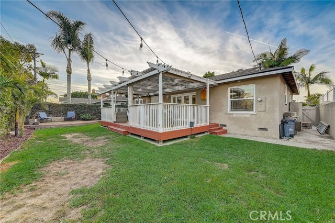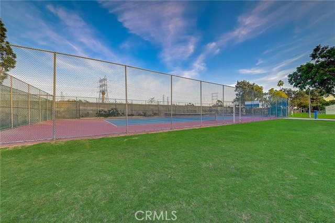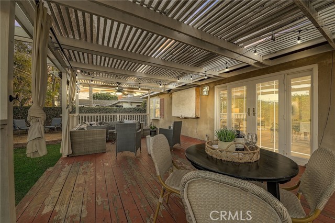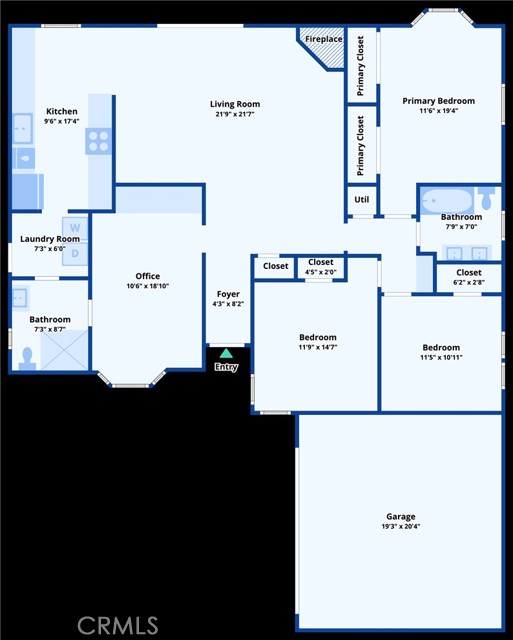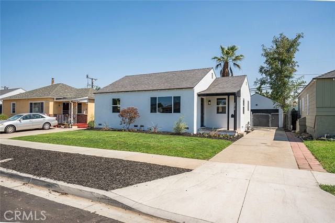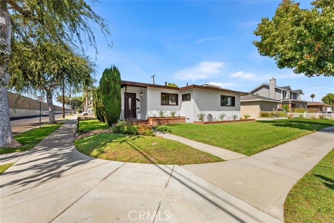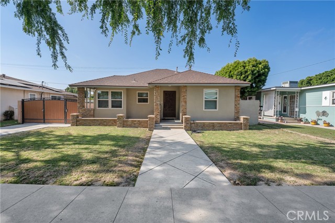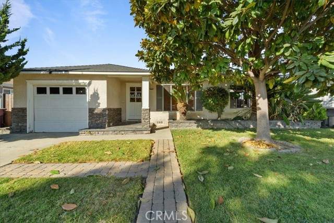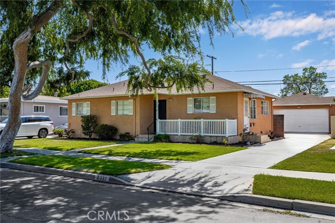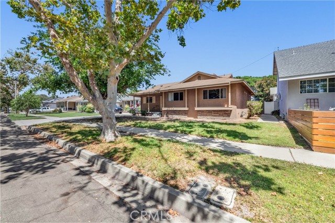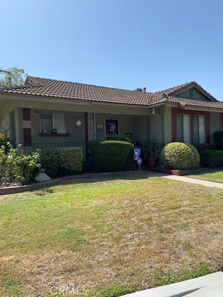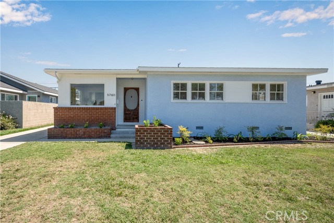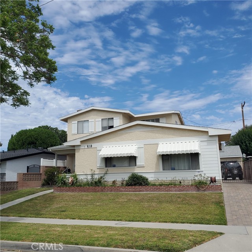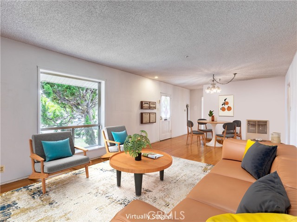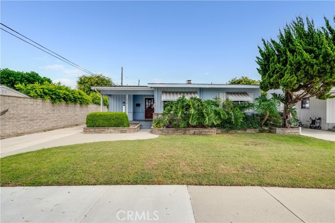820 Stevely Avenue
Long Beach, CA 90815
Sold
Welcome to a rare gem in the coveted College Estates neighborhood of Long Beach! This meticulously remodeled 3-bedroom, 2-bathroom home presents a unique opportunity to embrace a lifestyle of modern luxury and convenience. With an additional office space, this property is tailor-made for the dynamic demands of contemporary living. Step inside and be captivated by the seamless fusion of style and functionality. The heart of this home is the fully remodeled kitchen, featuring elegant Shaker cabinets, a subway tile backsplash, and top-of-the-line stainless steel appliances. The sleek quartz countertops add a touch of sophistication to this culinary haven, making it a perfect space for both cooking enthusiasts and those who simply appreciate a beautiful kitchen. The lavish upgrades extend to the bathrooms, where every detail has been carefully curated to create a spa-like retreat. A brand new roof ensures peace of mind and adds to the overall value of the property. Luxury Vinyl Plank flooring graces every inch of this home, providing a modern aesthetic while being durable and easy to maintain. Imagine the pleasure of coming home to a space that effortlessly combines style with practicality. As you explore the property, take note of the freshly manicured landscaping that surrounds the residence, creating a picturesque outdoor setting. The premium interior location not only enhances privacy but also offers a sense of exclusivity. One of the standout features of this home is the direct access to College Estates Park, where tennis courts and playgrounds await your family's enjoyment. Embrace an active lifestyle and create lasting memories in this vibrant community. In summary, this property is a rare find in the sought-after College Estates neighborhood, boasting a thoughtful remodel, premium location, and access to recreational amenities. Don't miss the chance to make this house your dream home!
PROPERTY INFORMATION
| MLS # | OC23209289 | Lot Size | 6,030 Sq. Ft. |
| HOA Fees | $0/Monthly | Property Type | Single Family Residence |
| Price | $ 975,000
Price Per SqFt: $ 614 |
DOM | 759 Days |
| Address | 820 Stevely Avenue | Type | Residential |
| City | Long Beach | Sq.Ft. | 1,587 Sq. Ft. |
| Postal Code | 90815 | Garage | 2 |
| County | Los Angeles | Year Built | 1958 |
| Bed / Bath | 3 / 2 | Parking | 2 |
| Built In | 1958 | Status | Closed |
| Sold Date | 2023-12-09 |
INTERIOR FEATURES
| Has Laundry | Yes |
| Laundry Information | Dryer Included, Individual Room, Inside, Washer Included |
| Has Fireplace | Yes |
| Fireplace Information | Living Room |
| Has Appliances | Yes |
| Kitchen Appliances | Dishwasher, Gas Oven, Gas Range, Refrigerator, Water Heater |
| Kitchen Information | Quartz Counters, Remodeled Kitchen |
| Kitchen Area | In Kitchen, Separated |
| Has Heating | Yes |
| Heating Information | Central |
| Room Information | All Bedrooms Down, Office |
| Has Cooling | No |
| Cooling Information | None |
| Flooring Information | Vinyl |
| InteriorFeatures Information | Open Floorplan, Stone Counters |
| EntryLocation | 1 |
| Entry Level | 1 |
| Has Spa | No |
| SpaDescription | None |
| Bathroom Information | Bathtub, Shower in Tub, Double Sinks in Primary Bath, Exhaust fan(s), Quartz Counters |
| Main Level Bedrooms | 3 |
| Main Level Bathrooms | 2 |
EXTERIOR FEATURES
| FoundationDetails | Raised |
| Roof | Asphalt, Shingle |
| Has Pool | No |
| Pool | None |
| Has Patio | Yes |
| Patio | Deck |
| Has Sprinklers | Yes |
WALKSCORE
MAP
MORTGAGE CALCULATOR
- Principal & Interest:
- Property Tax: $1,040
- Home Insurance:$119
- HOA Fees:$0
- Mortgage Insurance:
PRICE HISTORY
| Date | Event | Price |
| 12/09/2023 | Sold | $1,100,000 |
| 12/07/2023 | Pending | $975,000 |
| 11/17/2023 | Active Under Contract | $975,000 |
| 11/10/2023 | Listed | $975,000 |

Topfind Realty
REALTOR®
(844)-333-8033
Questions? Contact today.
Interested in buying or selling a home similar to 820 Stevely Avenue?
Long Beach Similar Properties
Listing provided courtesy of Cody Roe, eHomes. Based on information from California Regional Multiple Listing Service, Inc. as of #Date#. This information is for your personal, non-commercial use and may not be used for any purpose other than to identify prospective properties you may be interested in purchasing. Display of MLS data is usually deemed reliable but is NOT guaranteed accurate by the MLS. Buyers are responsible for verifying the accuracy of all information and should investigate the data themselves or retain appropriate professionals. Information from sources other than the Listing Agent may have been included in the MLS data. Unless otherwise specified in writing, Broker/Agent has not and will not verify any information obtained from other sources. The Broker/Agent providing the information contained herein may or may not have been the Listing and/or Selling Agent.
