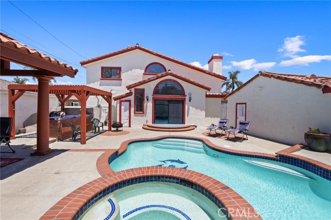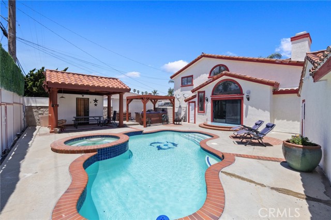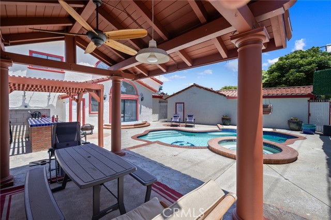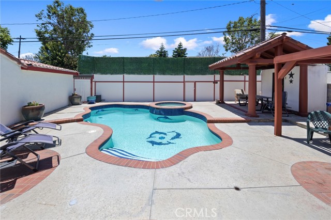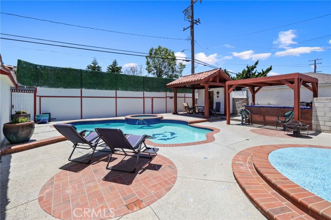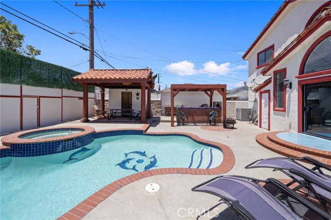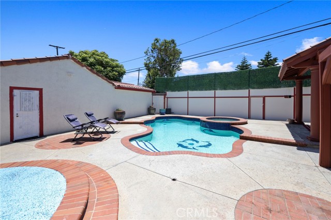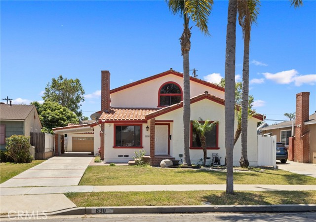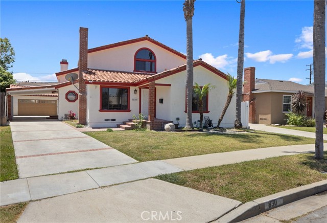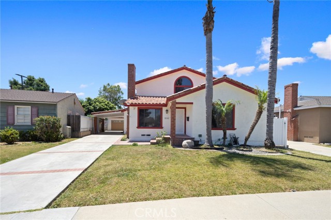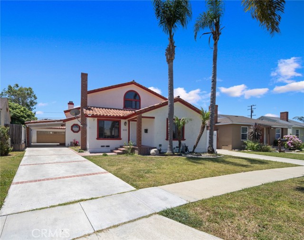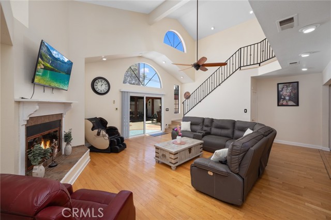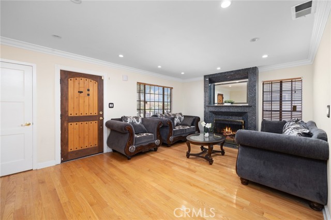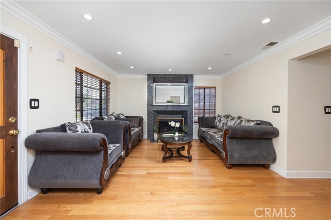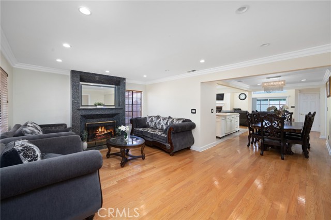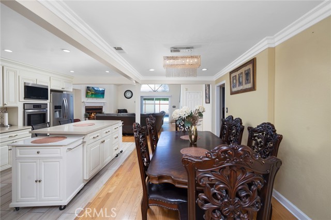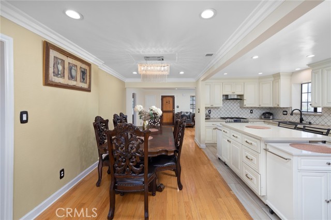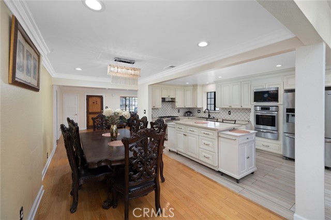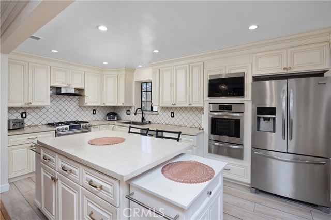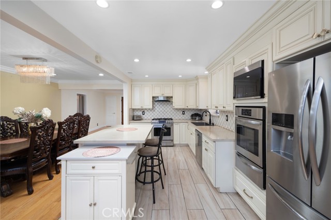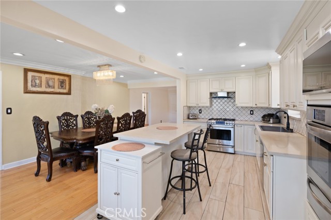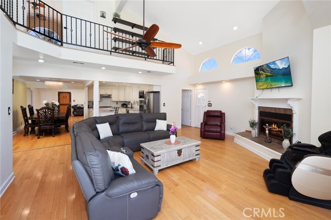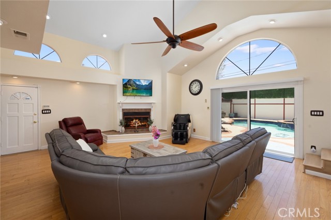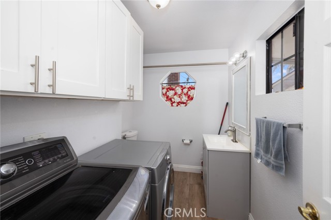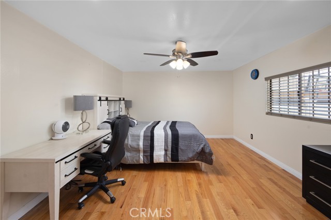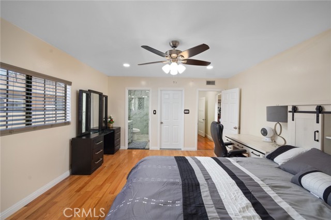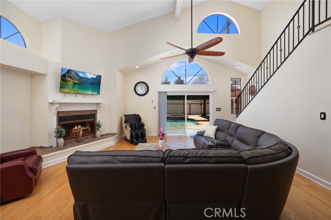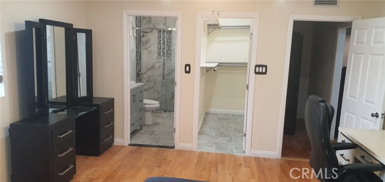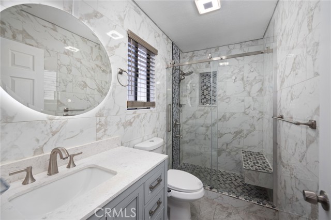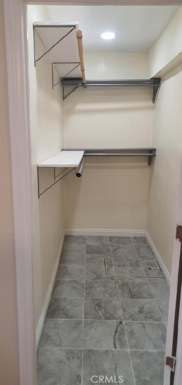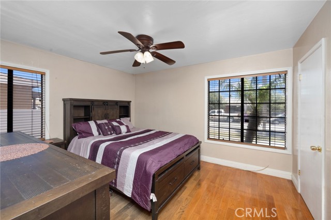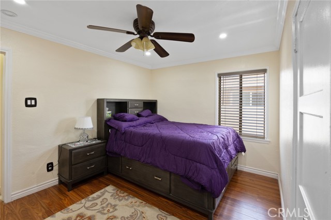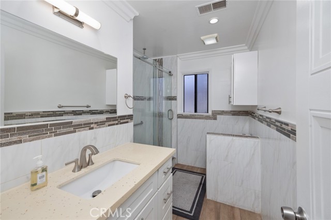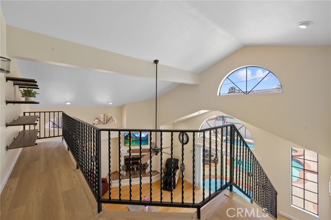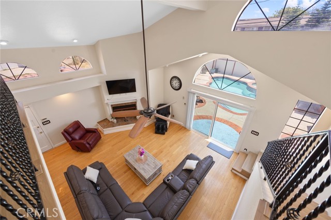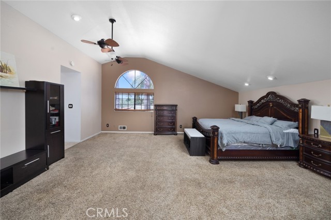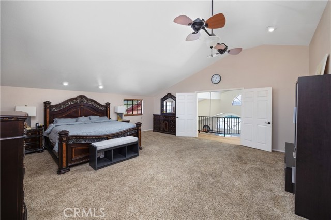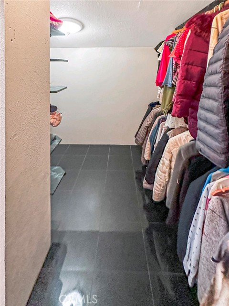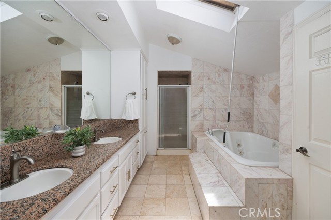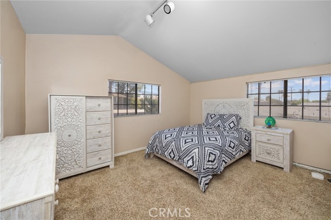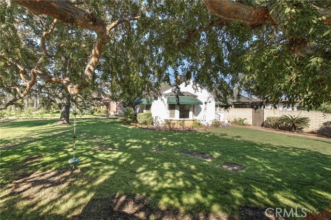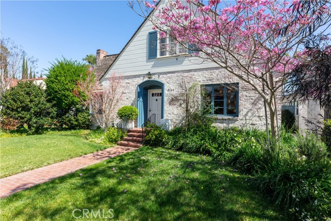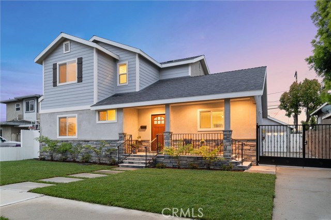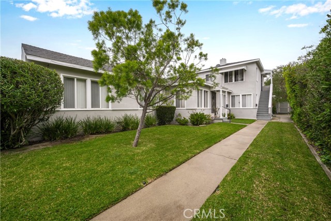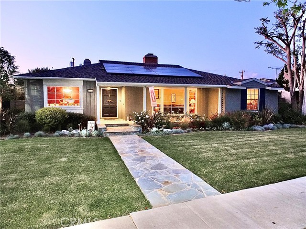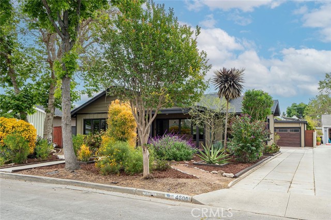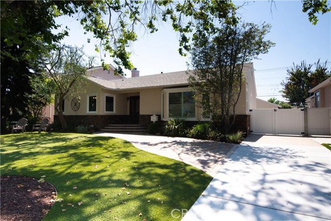830 Terrace Drive
Long Beach, CA 90807
Gorgeous Bixby Pool House! This lovely gem is a renovated 2,867 square foot, two-story home with a pool. There are five bedrooms, three and half bathrooms, there are two fireplaces, one in the family room and the other is in the living room, and a vaulted ceiling in this large home with central heating and air conditioning. the family room is large and bright with expansive door onto the pool and spa, along with a patio area for entertaining. ADU consideration is possible due to the spacious four-car garage that has two garage doors for the front and back entrances. This house also features an open dining room and a fully renovated kitchen with a large center island. In addition, there are two master bedrooms; the primary one being located upstairs, incredibly spacious, complete with a walk-in closet and a jet jacuzzi! Downstairs features a second master suite with a complete fully remodeled bathroom and walk-in closet, as well as two more spacious bedrooms. This residence offers an abundance of dining, shopping, entertainment, and socializing possibilities just outside your door. Perfect location for commuters, with easy access to DTLA and Orange County via the 405 and 710 freeways. This home is truly a one of a kind must see!
PROPERTY INFORMATION
| MLS # | PW24134233 | Lot Size | 6,775 Sq. Ft. |
| HOA Fees | $0/Monthly | Property Type | Single Family Residence |
| Price | $ 1,499,000
Price Per SqFt: $ 523 |
DOM | 496 Days |
| Address | 830 Terrace Drive | Type | Residential |
| City | Long Beach | Sq.Ft. | 2,867 Sq. Ft. |
| Postal Code | 90807 | Garage | 4 |
| County | Los Angeles | Year Built | 1947 |
| Bed / Bath | 5 / 3.5 | Parking | 4 |
| Built In | 1947 | Status | Active |
INTERIOR FEATURES
| Has Laundry | Yes |
| Laundry Information | Dryer Included, Inside, Washer Included |
| Has Fireplace | Yes |
| Fireplace Information | Family Room, Living Room |
| Has Appliances | Yes |
| Kitchen Appliances | Gas Range |
| Has Heating | Yes |
| Heating Information | Central |
| Room Information | Main Floor Bedroom, Utility Room |
| Has Cooling | Yes |
| Cooling Information | Central Air |
| Flooring Information | Wood |
| InteriorFeatures Information | Cathedral Ceiling(s), Ceiling Fan(s), Open Floorplan, Unfurnished |
| DoorFeatures | Sliding Doors |
| EntryLocation | street |
| Entry Level | 1 |
| Main Level Bedrooms | 3 |
| Main Level Bathrooms | 3 |
EXTERIOR FEATURES
| ExteriorFeatures | Lighting |
| FoundationDetails | Raised |
| Roof | Tile |
| Has Pool | Yes |
| Pool | Private |
| Has Fence | Yes |
| Fencing | Vinyl, Wrought Iron |
WALKSCORE
MAP
MORTGAGE CALCULATOR
- Principal & Interest:
- Property Tax: $1,599
- Home Insurance:$119
- HOA Fees:$0
- Mortgage Insurance:
PRICE HISTORY
| Date | Event | Price |
| 11/05/2024 | Price Change | $1,499,000 (0.67%) |
| 08/19/2024 | Price Change | $1,495,000 (-2.86%) |
| 07/02/2024 | Listed | $1,580,000 |

Topfind Realty
REALTOR®
(844)-333-8033
Questions? Contact today.
Use a Topfind agent and receive a cash rebate of up to $14,990
Listing provided courtesy of Sylvia Attia, RE/MAX College Park Realty. Based on information from California Regional Multiple Listing Service, Inc. as of #Date#. This information is for your personal, non-commercial use and may not be used for any purpose other than to identify prospective properties you may be interested in purchasing. Display of MLS data is usually deemed reliable but is NOT guaranteed accurate by the MLS. Buyers are responsible for verifying the accuracy of all information and should investigate the data themselves or retain appropriate professionals. Information from sources other than the Listing Agent may have been included in the MLS data. Unless otherwise specified in writing, Broker/Agent has not and will not verify any information obtained from other sources. The Broker/Agent providing the information contained herein may or may not have been the Listing and/or Selling Agent.
