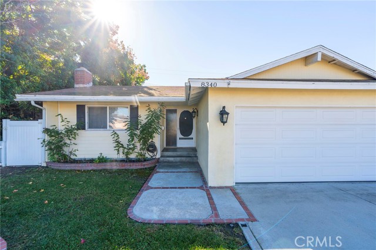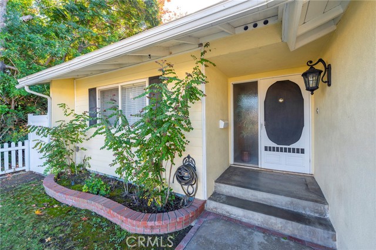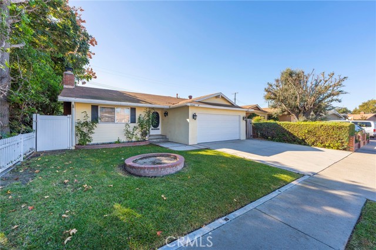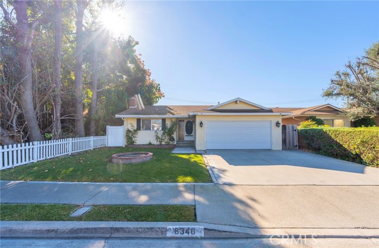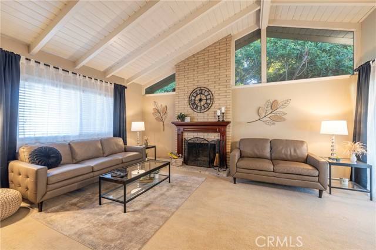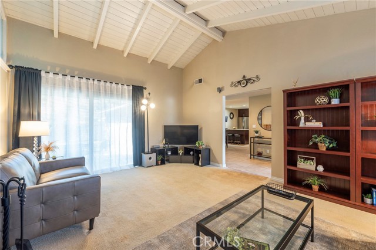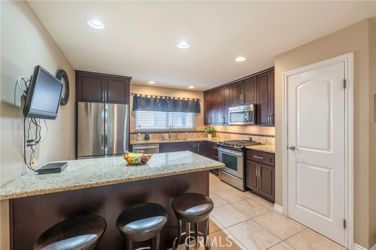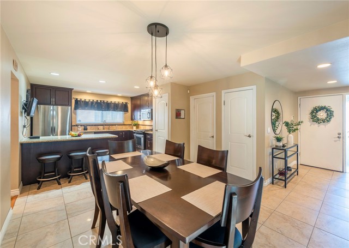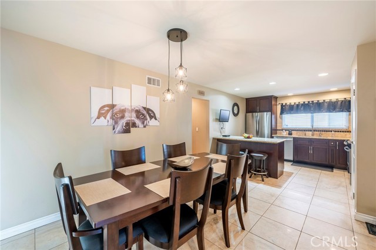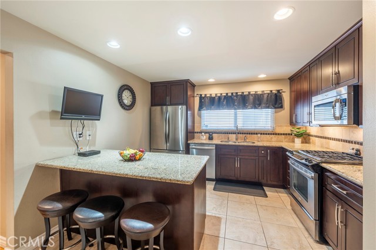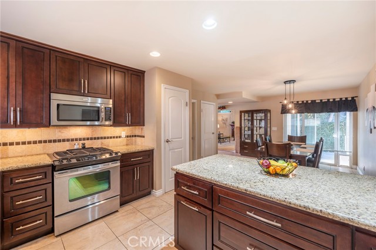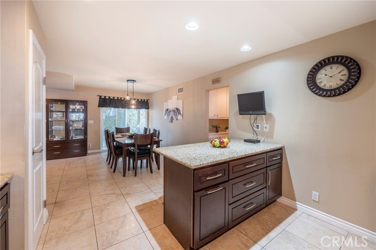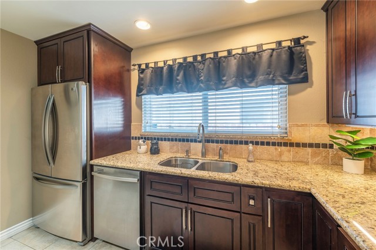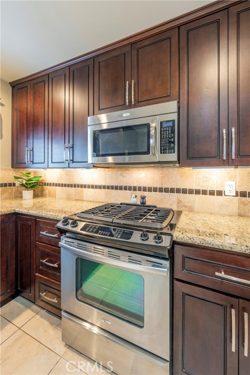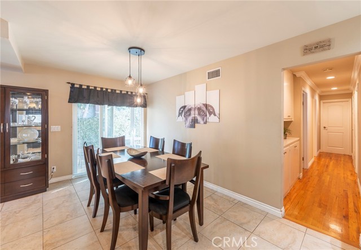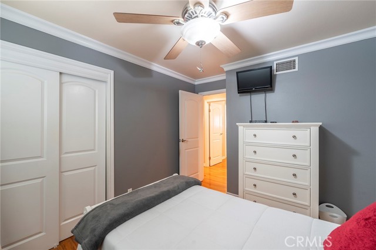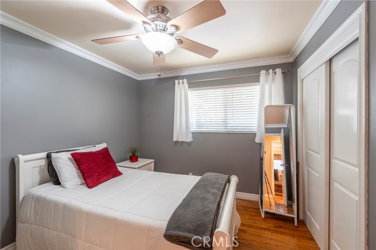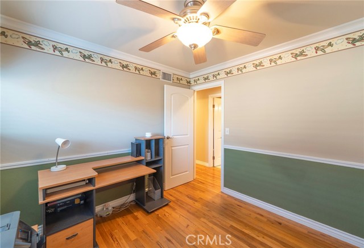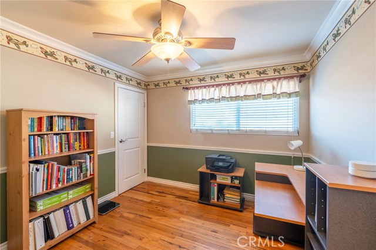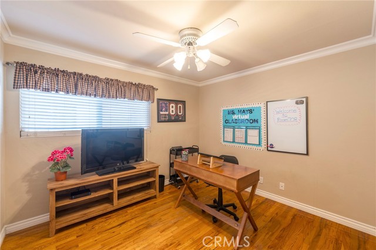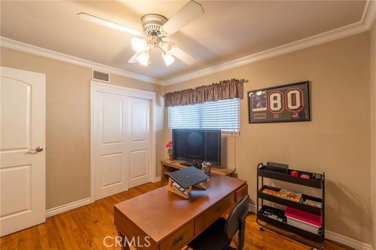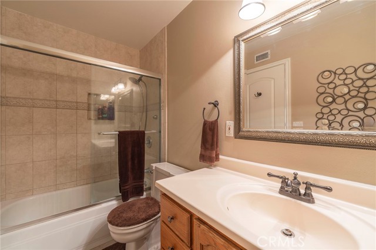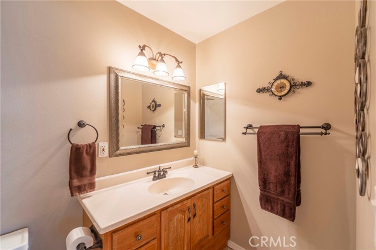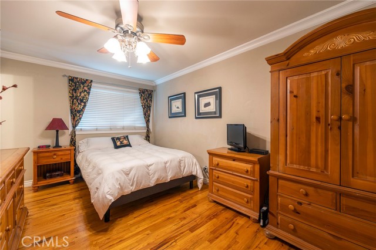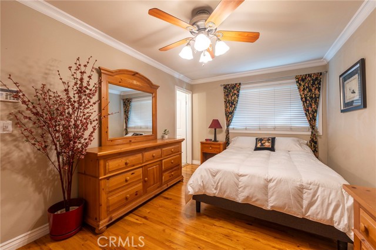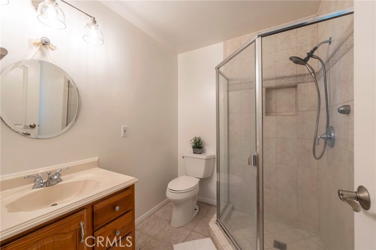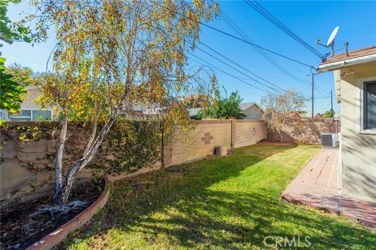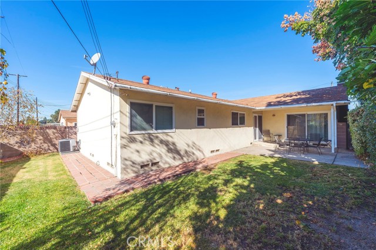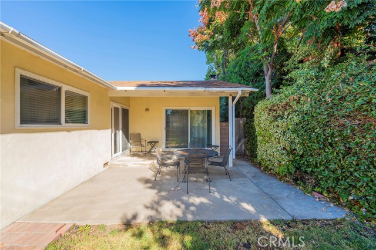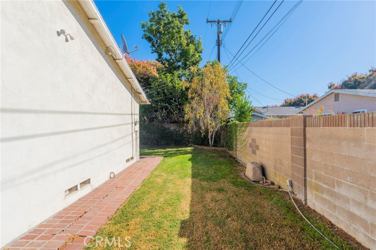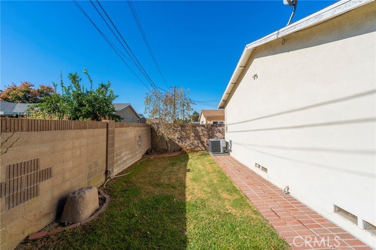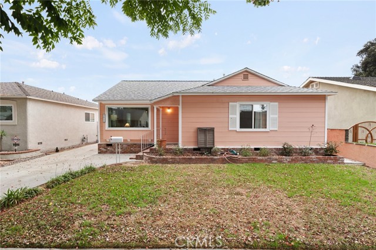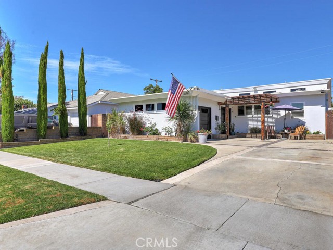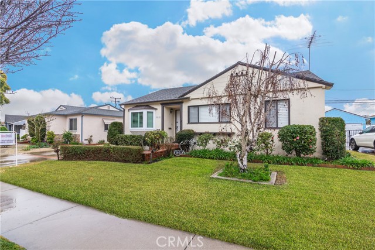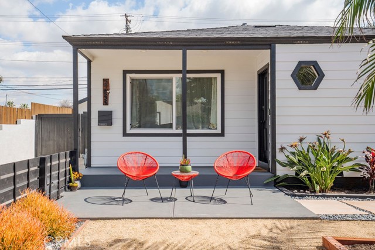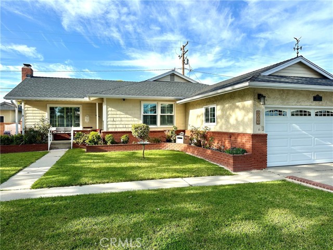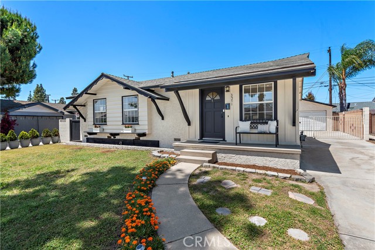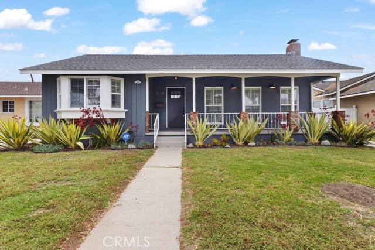8340 Hendrie Street
Long Beach, CA 90808
Sold
Location is Everything! Located on the Border of Cypress/Los Alamitos and Long Beach off of Ball and Bloomfield! Welcome to this well appointed, amazingly clean turnkey 4 Bedroom, 2 Bath Home in Country Square. Numerous amount of upgrades have been implemented over the last few years including: Central Air Conditioning, Beautiful hand-crafted Crown Molding, tastefully smoothed ceilings, Gorgeous Recessed Lighting, wood Ceiling Fans, well maintained Hardwood Flooring throughout the home, Magnificent Dual-Pane Vinyl Windows, Panel Doors and a house-wide Security System. Tastefully done Open Kitchen concept boasts custom wood cabinetry, as well as a large Custom Pantry and Breakfast Bar. Come enjoy the inviting and spacious Family Room with vaulted ceilings and a wood burning/gas Fireplace. Well landscaped Backyard with a welcoming Patio and a fantastic lawn to enjoy family gatherings. This location is a short walking distance to shopping and access to numerous delicious restaurants! Welcome home to 8340 Hendrie Street!
PROPERTY INFORMATION
| MLS # | OC23212632 | Lot Size | 5,077 Sq. Ft. |
| HOA Fees | $0/Monthly | Property Type | Single Family Residence |
| Price | $ 949,000
Price Per SqFt: $ 659 |
DOM | 724 Days |
| Address | 8340 Hendrie Street | Type | Residential |
| City | Long Beach | Sq.Ft. | 1,440 Sq. Ft. |
| Postal Code | 90808 | Garage | 2 |
| County | Los Angeles | Year Built | 1962 |
| Bed / Bath | 4 / 2 | Parking | 2 |
| Built In | 1962 | Status | Closed |
| Sold Date | 2024-01-23 |
INTERIOR FEATURES
| Has Laundry | Yes |
| Laundry Information | In Garage |
| Has Fireplace | Yes |
| Fireplace Information | Family Room, Gas, Wood Burning |
| Has Appliances | Yes |
| Kitchen Appliances | Dishwasher, Disposal, Gas Oven, Gas Range |
| Kitchen Information | Granite Counters, Kitchen Island |
| Kitchen Area | Breakfast Counter / Bar, Family Kitchen, Dining Room, In Kitchen |
| Has Heating | Yes |
| Heating Information | Central |
| Room Information | Family Room, Primary Bathroom, Primary Bedroom, Primary Suite, Office, Walk-In Closet |
| Has Cooling | Yes |
| Cooling Information | Central Air |
| Flooring Information | Carpet, Wood |
| InteriorFeatures Information | Crown Molding, Pantry, Recessed Lighting |
| EntryLocation | Front |
| Entry Level | 1 |
| Has Spa | No |
| SpaDescription | None |
| WindowFeatures | Double Pane Windows |
| SecuritySafety | Carbon Monoxide Detector(s), Fire and Smoke Detection System, Security System, Smoke Detector(s) |
| Bathroom Information | Bathtub, Shower, Shower in Tub |
| Main Level Bedrooms | 4 |
| Main Level Bathrooms | 2 |
EXTERIOR FEATURES
| ExteriorFeatures | Rain Gutters |
| Roof | Composition, Shingle |
| Has Pool | No |
| Pool | None |
| Has Patio | Yes |
| Patio | Patio Open |
| Has Fence | Yes |
| Fencing | Block |
| Has Sprinklers | Yes |
WALKSCORE
MAP
MORTGAGE CALCULATOR
- Principal & Interest:
- Property Tax: $1,012
- Home Insurance:$119
- HOA Fees:$0
- Mortgage Insurance:
PRICE HISTORY
| Date | Event | Price |
| 01/23/2024 | Sold | $954,000 |
| 01/16/2024 | Pending | $949,000 |
| 11/17/2023 | Listed | $949,000 |

Topfind Realty
REALTOR®
(844)-333-8033
Questions? Contact today.
Interested in buying or selling a home similar to 8340 Hendrie Street?
Listing provided courtesy of John Garcia, Coldwell Banker Realty. Based on information from California Regional Multiple Listing Service, Inc. as of #Date#. This information is for your personal, non-commercial use and may not be used for any purpose other than to identify prospective properties you may be interested in purchasing. Display of MLS data is usually deemed reliable but is NOT guaranteed accurate by the MLS. Buyers are responsible for verifying the accuracy of all information and should investigate the data themselves or retain appropriate professionals. Information from sources other than the Listing Agent may have been included in the MLS data. Unless otherwise specified in writing, Broker/Agent has not and will not verify any information obtained from other sources. The Broker/Agent providing the information contained herein may or may not have been the Listing and/or Selling Agent.
