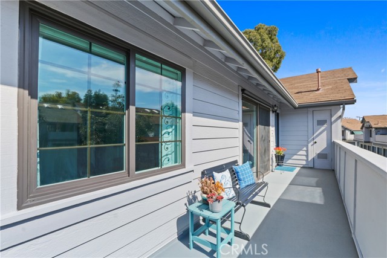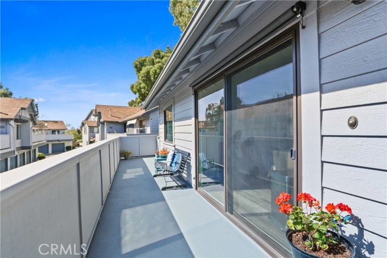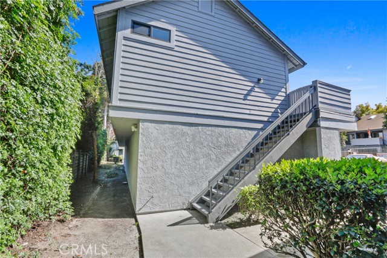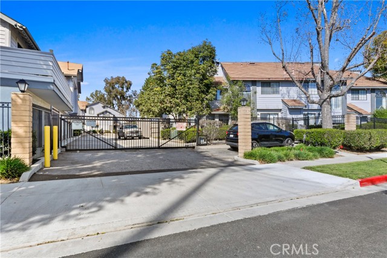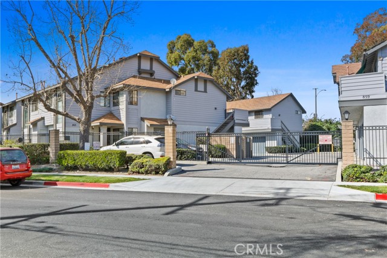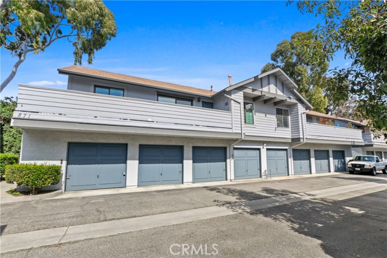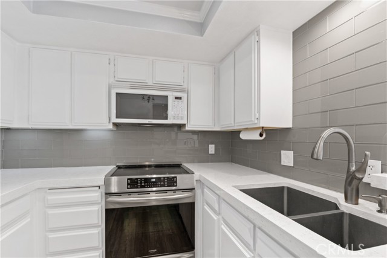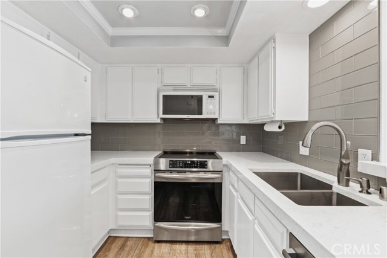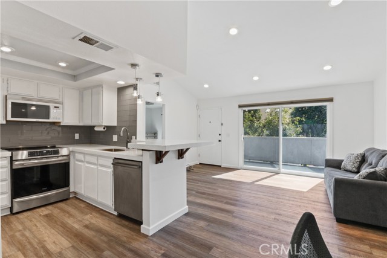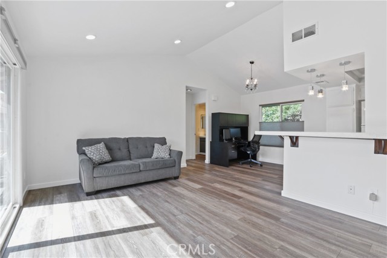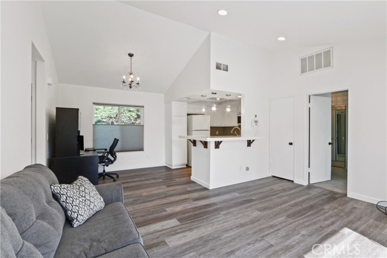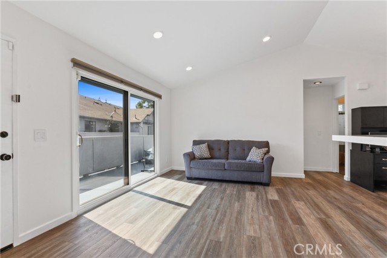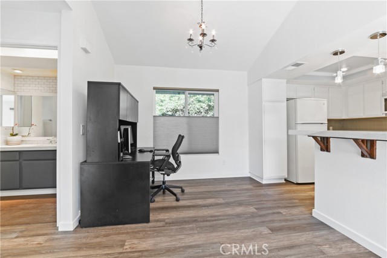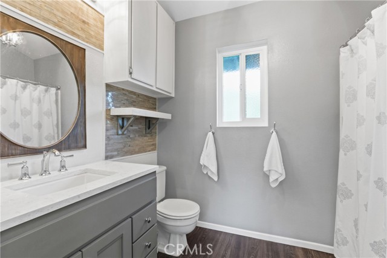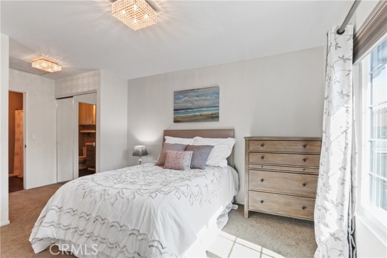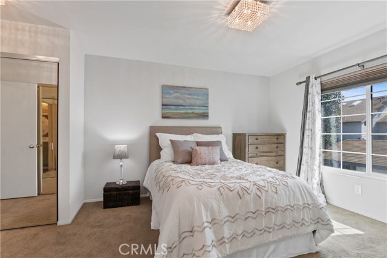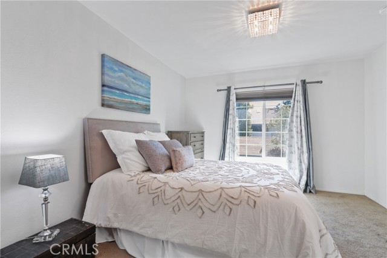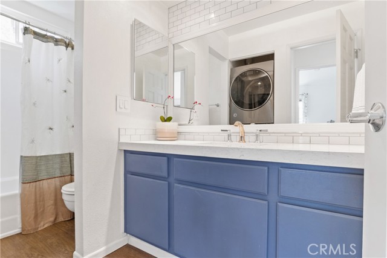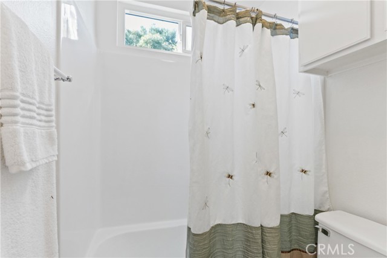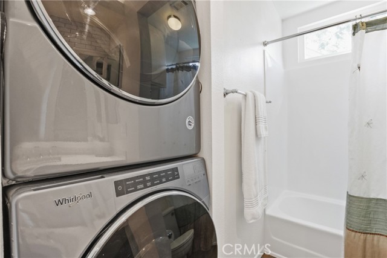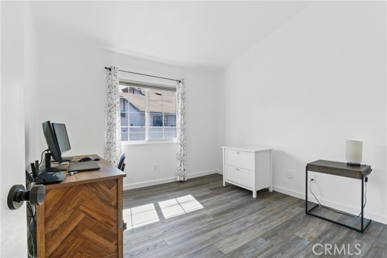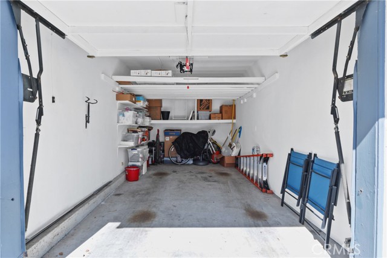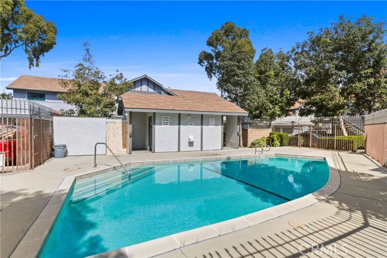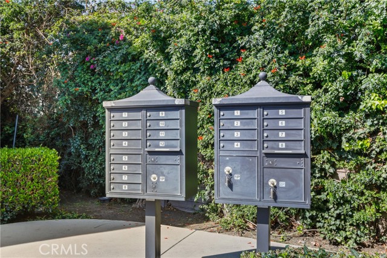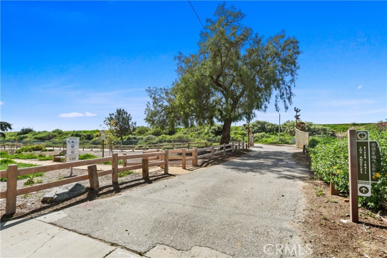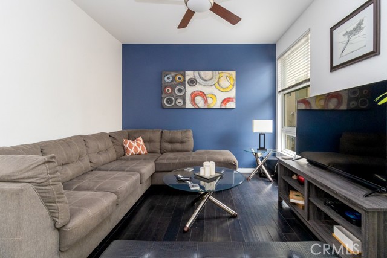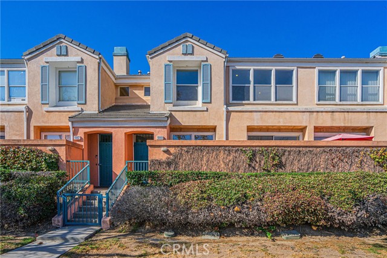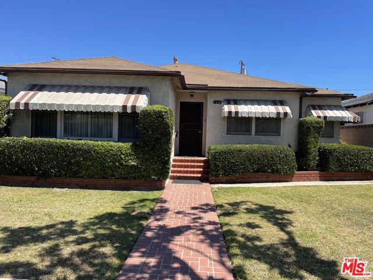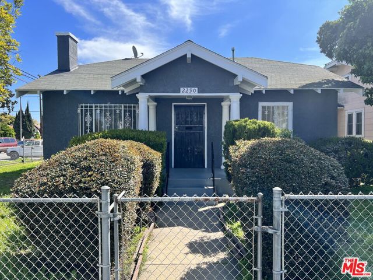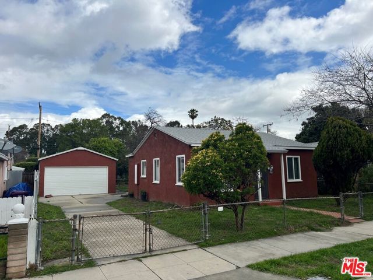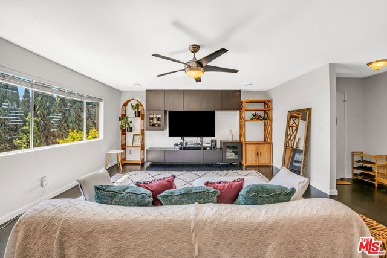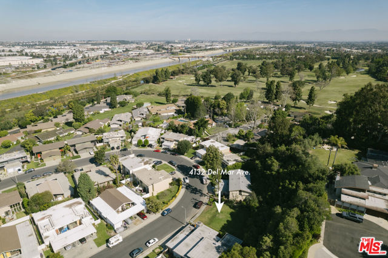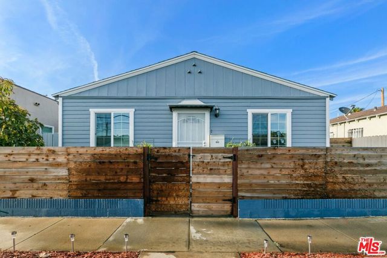871 34th Street #b
Long Beach, CA 90806
Sold
Welcome to your new home in the serene and exclusive community of Golden Point! This condo offers a spacious and inviting floor plan, featuring a bright and airy living room that seamlessly connects to the dining area. Step through the sliding glass doors onto your expansive private deck, the perfect spot for outdoor dining or simply enjoying the tranquility of your surroundings. Inside, this unit has been thoughtfully upgraded to enhance both comfort and style. You'll appreciate the new luxury vinyl waterproof flooring, upgraded bathrooms, and kitchen complete with elegant quartz countertops. Freshly painted interiors, recessed lighting, and new fixtures add to the modern charm of the space. Nestled in a peaceful corner, the top unit boasts cathedral ceilings, providing a sense of openness and serenity. The convenience of in-unit laundry facilities and central air conditioning adds a contemporary touch to your everyday living experience. Take advantage of the community amenities, including a refreshing pool, perfect for enjoying those warmer months without the hassle of maintaining a private pool. Plus, being near The Wrigley Greenbelt offers access to picturesque walking and biking trails, picnic areas, and serene water fountains. And for our furry friends, Wrigley Heights Dog Park, located along Golden Avenue, provides the ideal setting for off-leash play and socialization. With its blend of comfort, convenience, and community, this condo at Golden Point offers you the perfect place to call home. Your new adventure awaits!
PROPERTY INFORMATION
| MLS # | PW24052305 | Lot Size | 94,277 Sq. Ft. |
| HOA Fees | $400/Monthly | Property Type | Condominium |
| Price | $ 535,000
Price Per SqFt: $ 641 |
DOM | 605 Days |
| Address | 871 34th Street #b | Type | Residential |
| City | Long Beach | Sq.Ft. | 834 Sq. Ft. |
| Postal Code | 90806 | Garage | 1 |
| County | Los Angeles | Year Built | 1985 |
| Bed / Bath | 2 / 2 | Parking | 1 |
| Built In | 1985 | Status | Closed |
| Sold Date | 2024-04-25 |
INTERIOR FEATURES
| Has Laundry | Yes |
| Laundry Information | Dryer Included, Inside, Washer Included |
| Has Fireplace | No |
| Fireplace Information | None |
| Has Appliances | Yes |
| Kitchen Appliances | Electric Range, Disposal, Microwave, Refrigerator, Water Heater |
| Kitchen Information | Quartz Counters, Remodeled Kitchen |
| Kitchen Area | Area, Breakfast Counter / Bar |
| Has Heating | Yes |
| Heating Information | Forced Air |
| Room Information | Walk-In Closet |
| Has Cooling | Yes |
| Cooling Information | Central Air |
| Flooring Information | Carpet, Vinyl, Wood |
| InteriorFeatures Information | Cathedral Ceiling(s), Open Floorplan, Quartz Counters, Recessed Lighting |
| DoorFeatures | Mirror Closet Door(s), Service Entrance, Sliding Doors |
| EntryLocation | Front Gate |
| Entry Level | 2 |
| Has Spa | No |
| SpaDescription | None |
| WindowFeatures | Double Pane Windows, Drapes, Screens |
| SecuritySafety | Automatic Gate, Carbon Monoxide Detector(s), Gated Community, Security System, Smoke Detector(s) |
| Bathroom Information | Shower in Tub, Exhaust fan(s), Quartz Counters, Upgraded |
| Main Level Bedrooms | 1 |
| Main Level Bathrooms | 1 |
EXTERIOR FEATURES
| ExteriorFeatures | Lighting, Rain Gutters |
| FoundationDetails | None |
| Roof | Common Roof, Composition |
| Has Pool | No |
| Pool | Association, Community |
| Has Patio | Yes |
| Patio | Concrete, Deck |
| Has Fence | Yes |
| Fencing | Wrought Iron |
WALKSCORE
MAP
MORTGAGE CALCULATOR
- Principal & Interest:
- Property Tax: $571
- Home Insurance:$119
- HOA Fees:$400
- Mortgage Insurance:
PRICE HISTORY
| Date | Event | Price |
| 04/25/2024 | Sold | $535,000 |
| 04/10/2024 | Pending | $535,000 |
| 03/21/2024 | Active Under Contract | $535,000 |
| 03/14/2024 | Listed | $535,000 |

Topfind Realty
REALTOR®
(844)-333-8033
Questions? Contact today.
Interested in buying or selling a home similar to 871 34th Street #b?
Listing provided courtesy of Ramona Bleick, Berkshire Hathaway HomeServices California Propert. Based on information from California Regional Multiple Listing Service, Inc. as of #Date#. This information is for your personal, non-commercial use and may not be used for any purpose other than to identify prospective properties you may be interested in purchasing. Display of MLS data is usually deemed reliable but is NOT guaranteed accurate by the MLS. Buyers are responsible for verifying the accuracy of all information and should investigate the data themselves or retain appropriate professionals. Information from sources other than the Listing Agent may have been included in the MLS data. Unless otherwise specified in writing, Broker/Agent has not and will not verify any information obtained from other sources. The Broker/Agent providing the information contained herein may or may not have been the Listing and/or Selling Agent.
