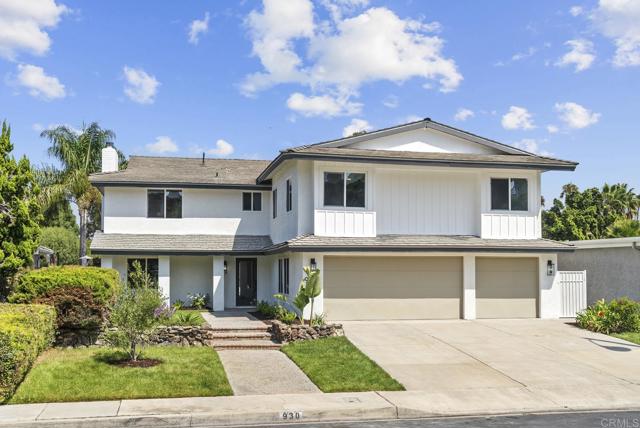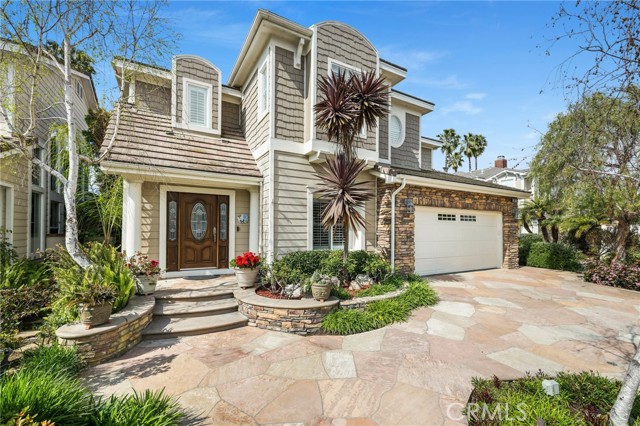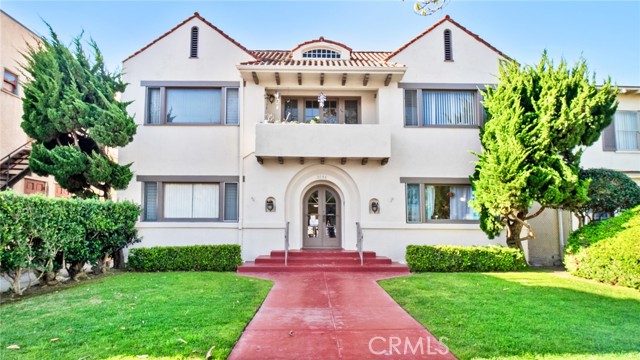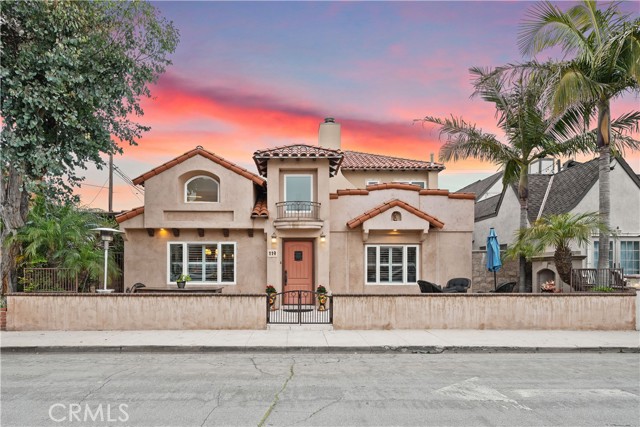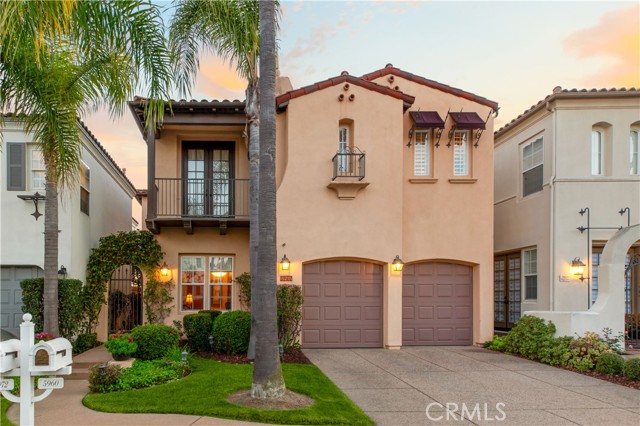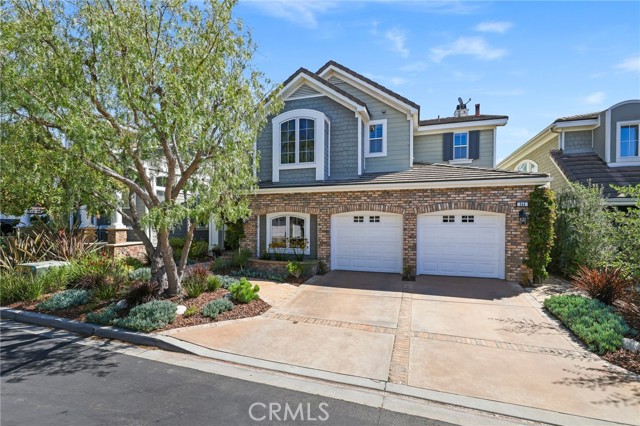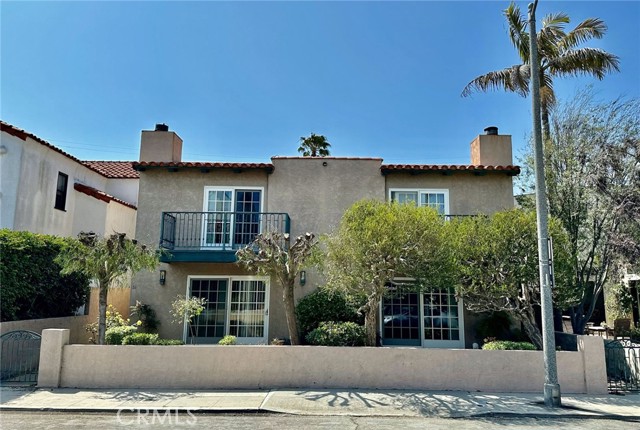876 Hillside Drive
Long Beach, CA 90815
Discover the Vibrant Mid-Century Modern Treasure in prestigious guard gated Bixby Hill Step into a dazzling 3,327 sq. ft. masterpiece that seamlessly fuses iconic mid-century charm with today's chic design trends. This opulently updated home features 5 spacious bedrooms and 4 luxurious bathrooms, embodying style and comfort in perfect harmony. Host unforgettable gatherings in the stylish kitchen or retreat to your private backyard haven complete with a sparkling pool. Nestled in the heart of Long Beach's thriving Bixby Hill neighborhood, you'll adore the charming tree-lined streets, top-rated schools, and nearby parks, along with an exciting array of dining and leisure venues moments away.. Experience the tranquility of serene living alongside the energy of city life Long Beach offers, with easy access to breathtaking beaches, exclusive yacht clubs, and the renowned Cal State Long Beach. This securely gated paradise offers unmatched style, privacy, and convenience—truly the Californian dream brought to life. Don't miss out on the opportunity to make this mid-century modern marvel your home.
PROPERTY INFORMATION
| MLS # | OC24216453 | Lot Size | 8,306 Sq. Ft. |
| HOA Fees | $193/Monthly | Property Type | Single Family Residence |
| Price | $ 2,249,000
Price Per SqFt: $ 676 |
DOM | 379 Days |
| Address | 876 Hillside Drive | Type | Residential |
| City | Long Beach | Sq.Ft. | 3,327 Sq. Ft. |
| Postal Code | 90815 | Garage | 3 |
| County | Los Angeles | Year Built | 1966 |
| Bed / Bath | 5 / 4 | Parking | 3 |
| Built In | 1966 | Status | Active |
INTERIOR FEATURES
| Has Laundry | Yes |
| Laundry Information | In Closet, Inside |
| Has Fireplace | Yes |
| Fireplace Information | Family Room |
| Has Appliances | Yes |
| Kitchen Appliances | Dishwasher, Double Oven, Electric Cooktop, Disposal, Microwave, Range Hood, Vented Exhaust Fan |
| Kitchen Information | Built-in Trash/Recycling, Kitchen Island, Pots & Pan Drawers, Quartz Counters, Remodeled Kitchen, Self-closing cabinet doors, Self-closing drawers, Utility sink |
| Kitchen Area | Area, Breakfast Counter / Bar, Dining Room, In Kitchen |
| Has Heating | Yes |
| Heating Information | Central |
| Room Information | Bonus Room, Entry, Family Room, Formal Entry, Foyer, Kitchen, Laundry, Living Room, Primary Suite, Recreation, Walk-In Closet |
| Has Cooling | Yes |
| Cooling Information | Central Air |
| Flooring Information | Carpet, Wood |
| InteriorFeatures Information | 2 Staircases, Attic Fan, Bar, Built-in Features, Ceiling Fan(s), Copper Plumbing Partial, High Ceilings, Pantry, Quartz Counters, Recessed Lighting, Storage, Wood Product Walls |
| DoorFeatures | Double Door Entry, French Doors, Panel Doors, Sliding Doors |
| EntryLocation | 1 |
| Entry Level | 1 |
| Has Spa | No |
| SpaDescription | None |
| WindowFeatures | Double Pane Windows |
| SecuritySafety | 24 Hour Security, Carbon Monoxide Detector(s), Gated Community, Gated with Guard, Smoke Detector(s) |
| Bathroom Information | Shower, Closet in bathroom, Double sinks in bath(s), Double Sinks in Primary Bath, Exhaust fan(s), Linen Closet/Storage, Quartz Counters, Remodeled, Separate tub and shower, Soaking Tub, Upgraded, Vanity area, Walk-in shower |
| Main Level Bedrooms | 0 |
| Main Level Bathrooms | 1 |
EXTERIOR FEATURES
| ExteriorFeatures | Rain Gutters |
| FoundationDetails | Slab |
| Roof | Tar/Gravel |
| Has Pool | Yes |
| Pool | Private, In Ground |
| Has Patio | Yes |
| Patio | Concrete, Patio, Patio Open, Slab |
| Has Fence | Yes |
| Fencing | Good Condition |
WALKSCORE
MAP
MORTGAGE CALCULATOR
- Principal & Interest:
- Property Tax: $2,399
- Home Insurance:$119
- HOA Fees:$193
- Mortgage Insurance:
PRICE HISTORY
| Date | Event | Price |
| 11/06/2024 | Listed | $2,249,000 |

Topfind Realty
REALTOR®
(844)-333-8033
Questions? Contact today.
Use a Topfind agent and receive a cash rebate of up to $22,490
Listing provided courtesy of Jonathan Ettelson, Coldwell Banker Realty. Based on information from California Regional Multiple Listing Service, Inc. as of #Date#. This information is for your personal, non-commercial use and may not be used for any purpose other than to identify prospective properties you may be interested in purchasing. Display of MLS data is usually deemed reliable but is NOT guaranteed accurate by the MLS. Buyers are responsible for verifying the accuracy of all information and should investigate the data themselves or retain appropriate professionals. Information from sources other than the Listing Agent may have been included in the MLS data. Unless otherwise specified in writing, Broker/Agent has not and will not verify any information obtained from other sources. The Broker/Agent providing the information contained herein may or may not have been the Listing and/or Selling Agent.
























