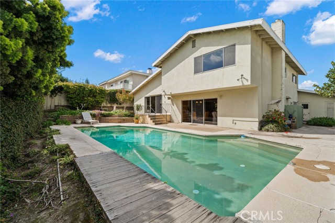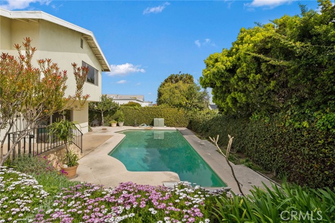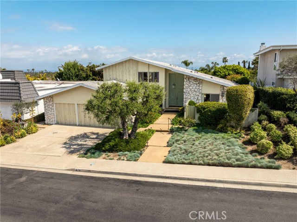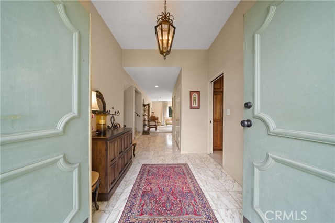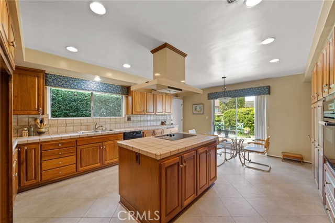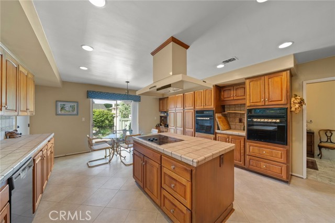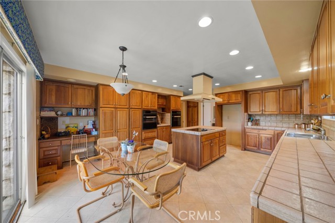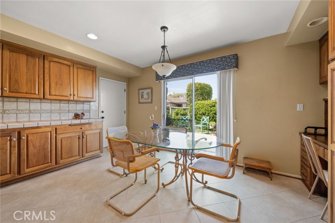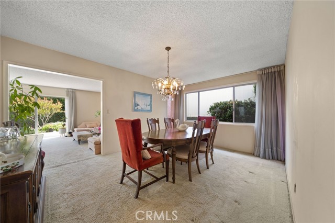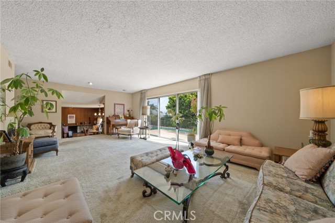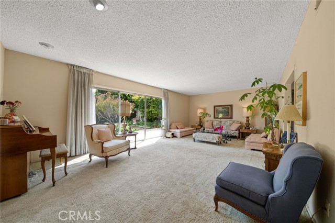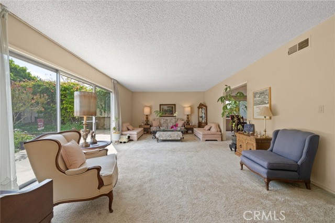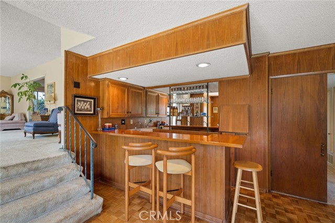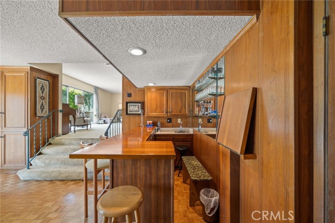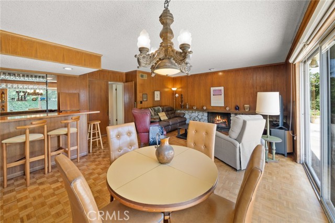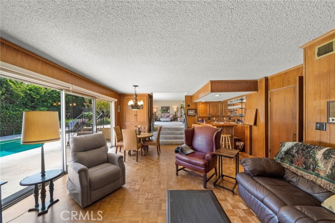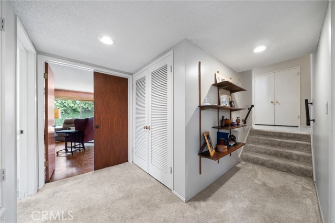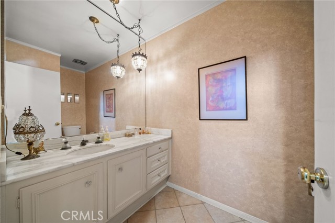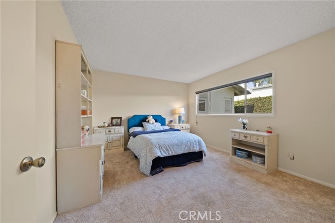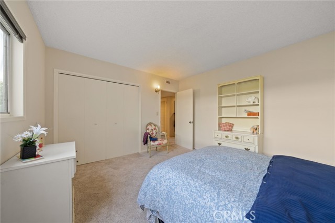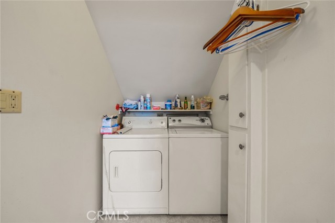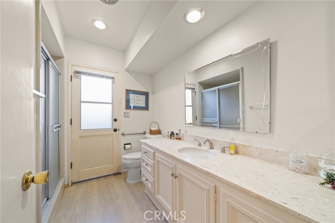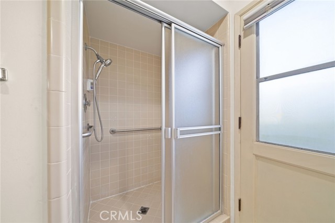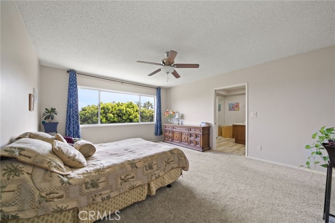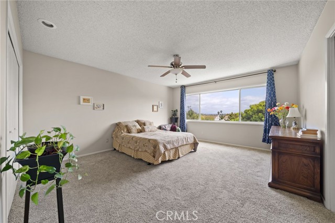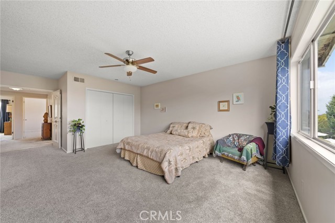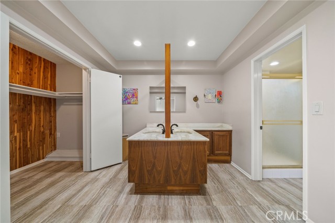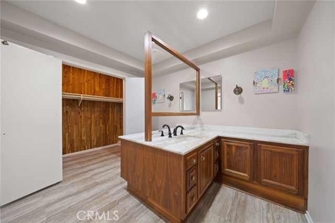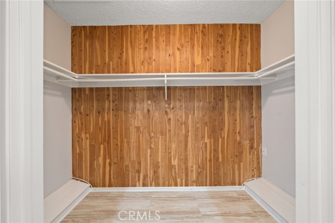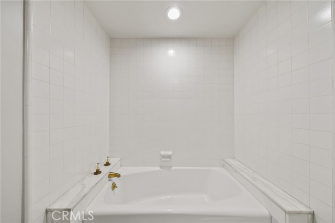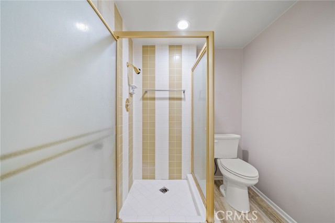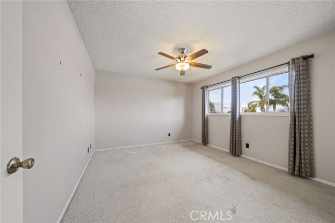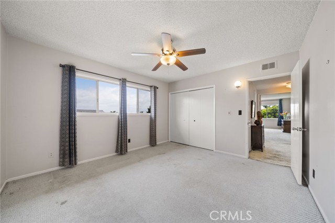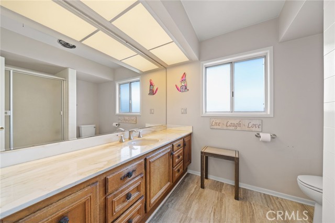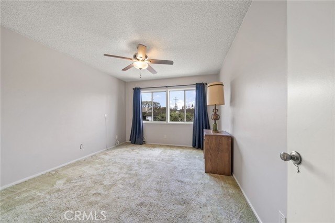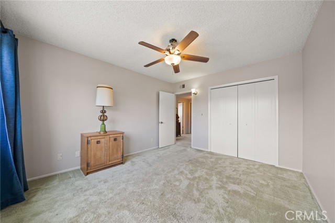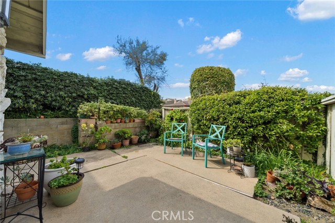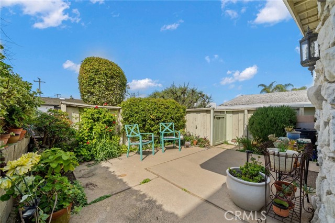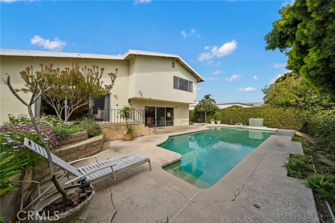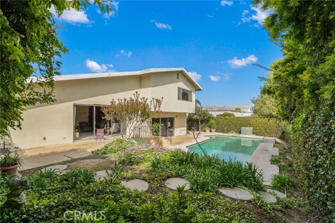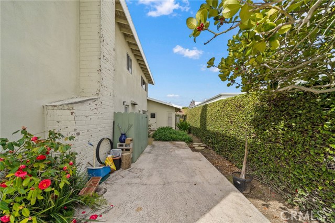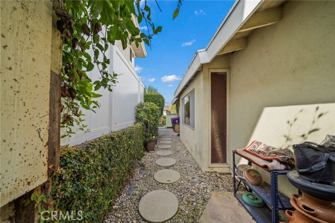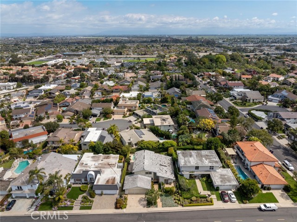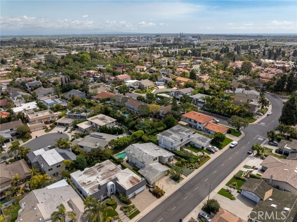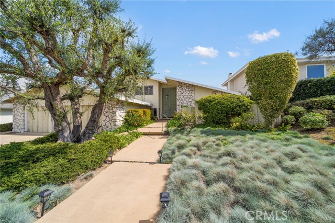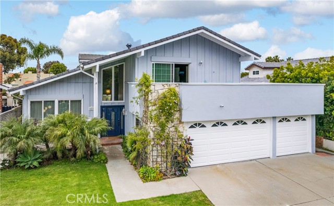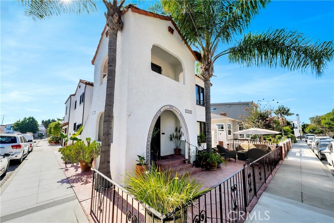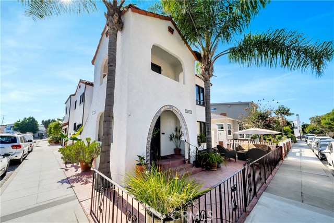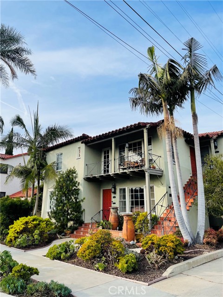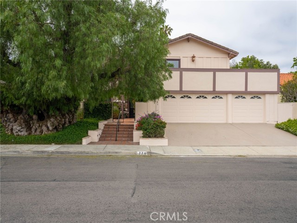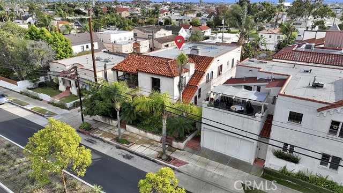876 Hillside Drive
Long Beach, CA 90815
Sold
876 Hillside Drive
Long Beach, CA 90815
Sold
This stunning property is nestled within the prestigious guard-gated community of Bixby Hill in Long Beach, offering the epitome of luxurious living. Boasting 5 bedrooms and 3.5 bathrooms, this spacious home is perfect for families or those who love to entertain. Upon entering, you're greeted by an impressive doorway that sets the tone for the elegance found throughout the residence. The expansive kitchen features a large island and seamlessly flows into the dining room, creating an ideal space for hosting gatherings and preparing meals. The living room is adorned with stylish accents and extends further into another living space complete with a cozy fireplace and a built-in bar, perfect for spending time with friends or relaxing evenings with loved ones. The main floor of the home includes two generously sized bedrooms, offering flexibility and convenience and upstairs you'll discover three additional bedrooms, including the luxurious primary suite. The primary bedroom boasts a grand entrance, an en-suite bathroom, and a spacious walk-in closet, providing a private sanctuary to unwind in style. Stepping outside, you'll find a large lot with doors from the living room providing seamless access to the refreshing swimming pool, creating an inviting outdoor oasis for enjoying sunny California days. Completing this remarkable property is a triple garage, offering ample space for parking and storage. With its prime location in Bixby Hill, and the opportunity for some tasteful upgrades this pool home has all the potential to embody the epitome of upscale living in Long Beach.
PROPERTY INFORMATION
| MLS # | PW24050478 | Lot Size | 8,306 Sq. Ft. |
| HOA Fees | $192/Monthly | Property Type | Single Family Residence |
| Price | $ 1,775,000
Price Per SqFt: $ 524 |
DOM | 614 Days |
| Address | 876 Hillside Drive | Type | Residential |
| City | Long Beach | Sq.Ft. | 3,388 Sq. Ft. |
| Postal Code | 90815 | Garage | 2 |
| County | Los Angeles | Year Built | 1966 |
| Bed / Bath | 5 / 3.5 | Parking | 5 |
| Built In | 1966 | Status | Closed |
| Sold Date | 2024-08-07 |
INTERIOR FEATURES
| Has Laundry | Yes |
| Laundry Information | Individual Room, Inside |
| Has Fireplace | Yes |
| Fireplace Information | Family Room |
| Has Appliances | Yes |
| Kitchen Appliances | Dishwasher, Double Oven, Electric Range, Electric Cooktop, Gas Oven |
| Kitchen Information | Kitchen Island, Pots & Pan Drawers, Tile Counters |
| Kitchen Area | Breakfast Nook, Dining Room |
| Has Heating | Yes |
| Heating Information | Central |
| Room Information | Kitchen, Laundry, Main Floor Bedroom, Primary Suite, Separate Family Room |
| Has Cooling | No |
| Cooling Information | None |
| Flooring Information | Carpet, Tile, Wood |
| InteriorFeatures Information | Bar, Built-in Features, Ceiling Fan(s), Copper Plumbing Partial, Recessed Lighting, Wainscoting, Wet Bar |
| EntryLocation | front |
| Entry Level | 1 |
| Has Spa | No |
| SpaDescription | None |
| SecuritySafety | 24 Hour Security, Gated with Attendant, Carbon Monoxide Detector(s), Gated Community |
| Bathroom Information | Bathtub, Shower, Double Sinks in Primary Bath, Exhaust fan(s) |
| Main Level Bedrooms | 2 |
| Main Level Bathrooms | 2 |
EXTERIOR FEATURES
| Has Pool | Yes |
| Pool | Private |
| Has Patio | Yes |
| Patio | Patio |
WALKSCORE
MAP
MORTGAGE CALCULATOR
- Principal & Interest:
- Property Tax: $1,893
- Home Insurance:$119
- HOA Fees:$0
- Mortgage Insurance:
PRICE HISTORY
| Date | Event | Price |
| 08/07/2024 | Sold | $1,675,000 |
| 07/30/2024 | Pending | $1,775,000 |
| 07/27/2024 | Active Under Contract | $1,775,000 |
| 07/16/2024 | Price Change (Relisted) | $1,775,000 (-5.84%) |
| 07/12/2024 | Active Under Contract | $1,885,000 |
| 06/17/2024 | Price Change (Relisted) | $1,885,000 (-0.74%) |
| 06/04/2024 | Relisted | $1,899,000 |
| 05/16/2024 | Active Under Contract | $1,899,000 |
| 05/07/2024 | Price Change (Relisted) | $1,899,000 (-4.33%) |
| 04/21/2024 | Active Under Contract | $1,985,000 |
| 04/11/2024 | Relisted | $1,985,000 |
| 04/10/2024 | Active Under Contract | $1,985,000 |
| 03/13/2024 | Listed | $1,985,000 |

Topfind Realty
REALTOR®
(844)-333-8033
Questions? Contact today.
Interested in buying or selling a home similar to 876 Hillside Drive?
Listing provided courtesy of Matthew Tilley, First Team Real Estate. Based on information from California Regional Multiple Listing Service, Inc. as of #Date#. This information is for your personal, non-commercial use and may not be used for any purpose other than to identify prospective properties you may be interested in purchasing. Display of MLS data is usually deemed reliable but is NOT guaranteed accurate by the MLS. Buyers are responsible for verifying the accuracy of all information and should investigate the data themselves or retain appropriate professionals. Information from sources other than the Listing Agent may have been included in the MLS data. Unless otherwise specified in writing, Broker/Agent has not and will not verify any information obtained from other sources. The Broker/Agent providing the information contained herein may or may not have been the Listing and/or Selling Agent.
