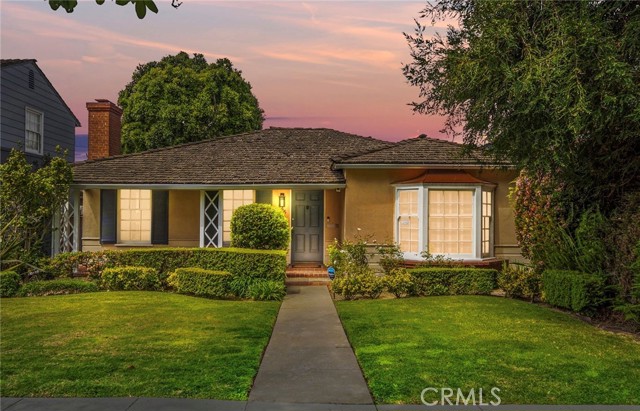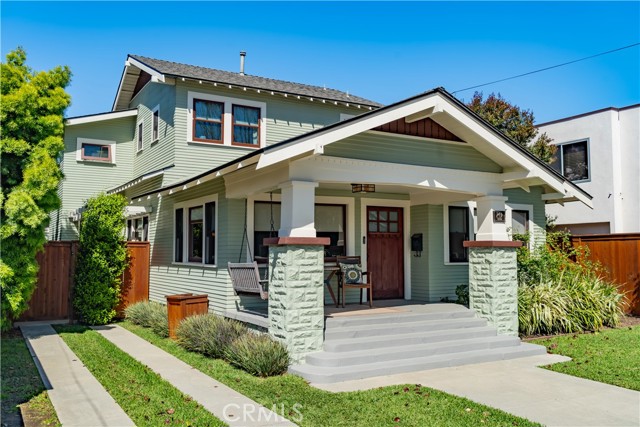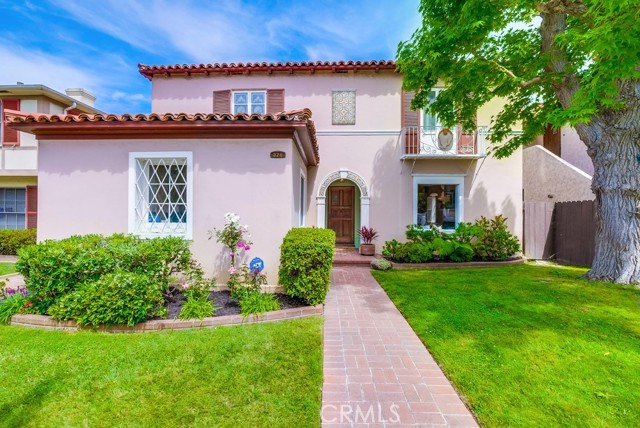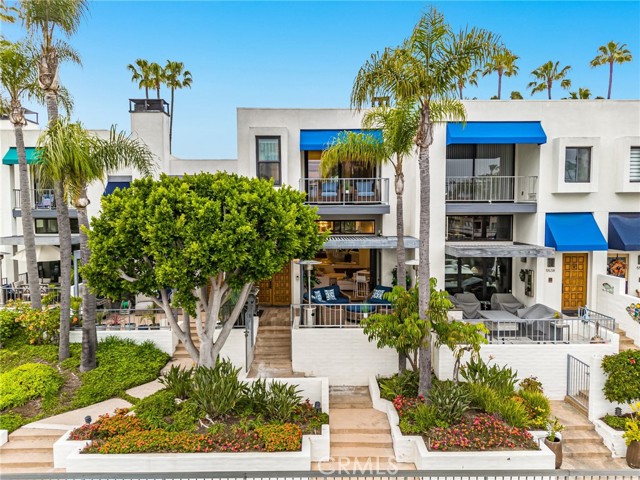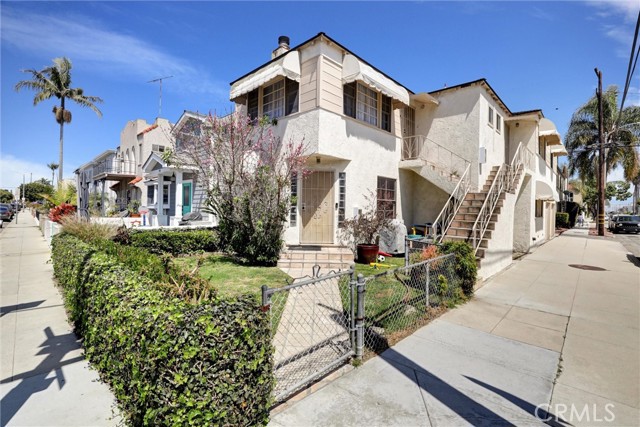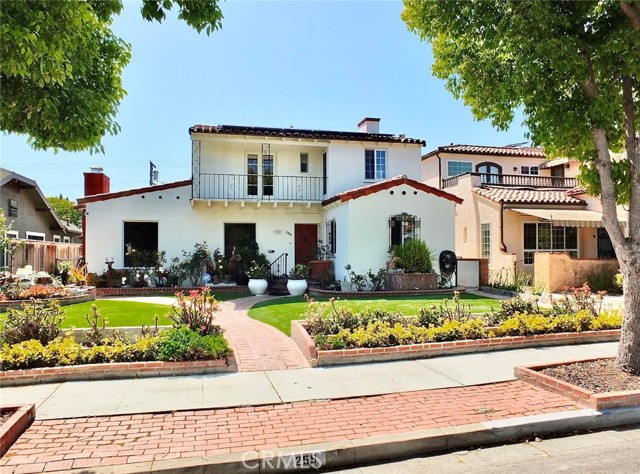916 Santiago Ave
Long Beach, CA 90804
Welcome to the crown jewel of Alamitos Heights! This exquisite 4-bedroom, 3-bathroom Spanish-style chalet combines timeless charm with modern luxury. Located on a picturesque, tree-lined street overlooking the Recreational Park Golf Course, this home boasts incredible curb appeal with custom double-door entrance. Inside, an open floor plan awaits, featuring a stunning see-through floating iron staircase that perfectly complements the modern aesthetic. The main level offers a spacious formal dining room, an exceptional kitchen with the latest amenities and wine fridge, and a living room with a fire place and a breathtaking golf course views. The main floor also includes a bedroom and adjacent full bath, ideal for guests or a home office. Upstairs, 3 bedrooms with a separate laundry room and balcony off the 2 front-facing bedrooms offer gorgeous golf course views and refreshing ocean breezes, while the primary suite provides a private retreat. With a 3-car garage, with permitted small bathroom for an possible conversion to an ADU, this home offers versatile space. Perfect for entertaining and relaxing, this is Alamitos Heights living at its finest. Don't miss this rare opportunity to own a newly remodeled classic with unmatched character and modern convenience! Welcome to the crown jewel of Alamitos Heights! This exquisite 4-bedroom, 3-bathroom Spanish-style chalet combines timeless charm with modern luxury. Located on a picturesque, tree-lined street overlooking the Recreational Park Golf Course, this home boasts incredible curb appeal with custom double-door entrance. Inside, an open floor plan awaits, featuring a stunning see-through floating iron staircase that perfectly complements the modern aesthetic. This home is truly a must see!
PROPERTY INFORMATION
| MLS # | 240025520SD | Lot Size | N/A |
| HOA Fees | $0/Monthly | Property Type | Single Family Residence |
| Price | $ 1,755,000
Price Per SqFt: $ 642 |
DOM | 381 Days |
| Address | 916 Santiago Ave | Type | Residential |
| City | Long Beach | Sq.Ft. | 2,732 Sq. Ft. |
| Postal Code | 90804 | Garage | 3 |
| County | Los Angeles | Year Built | 1972 |
| Bed / Bath | 4 / 4 | Parking | 6 |
| Built In | 1972 | Status | Active |
INTERIOR FEATURES
| Has Laundry | Yes |
| Laundry Information | Gas Dryer Hookup, Individual Room, Inside, Upper Level |
| Has Fireplace | Yes |
| Fireplace Information | Family Room, Gas, Decorative |
| Has Appliances | Yes |
| Kitchen Appliances | Tankless Water Heater, Dishwasher, Disposal, Microwave, Refrigerator, Built-In Range, Gas Oven, Gas Cooktop, Ice Maker, Counter Top, Gas Cooking |
| Kitchen Area | Area, Dining Room |
| Has Heating | Yes |
| Heating Information | Natural Gas, Forced Air |
| Room Information | Main Floor Bedroom, Family Room, Great Room, Kitchen, Living Room, Primary Bedroom, Laundry, Primary Bathroom, Walk-In Closet |
| Has Cooling | Yes |
| Cooling Information | Central Air |
| Flooring Information | Carpet, Laminate |
| InteriorFeatures Information | Balcony, Ceiling Fan(s), High Ceilings, Open Floorplan, Recessed Lighting |
| Has Spa | No |
EXTERIOR FEATURES
| Roof | Composition, Spanish Tile |
| Has Pool | No |
| Pool | None |
| Has Patio | Yes |
| Patio | Slab, Patio Open, Front Porch |
| Has Fence | No |
| Fencing | None |
WALKSCORE
MAP
MORTGAGE CALCULATOR
- Principal & Interest:
- Property Tax: $1,872
- Home Insurance:$119
- HOA Fees:$0
- Mortgage Insurance:
PRICE HISTORY
| Date | Event | Price |
| 10/28/2024 | Active | $1,775,000 |

Topfind Realty
REALTOR®
(844)-333-8033
Questions? Contact today.
Use a Topfind agent and receive a cash rebate of up to $17,550
Listing provided courtesy of Suzanne Svahn, eXp Realty of California, Inc.. Based on information from California Regional Multiple Listing Service, Inc. as of #Date#. This information is for your personal, non-commercial use and may not be used for any purpose other than to identify prospective properties you may be interested in purchasing. Display of MLS data is usually deemed reliable but is NOT guaranteed accurate by the MLS. Buyers are responsible for verifying the accuracy of all information and should investigate the data themselves or retain appropriate professionals. Information from sources other than the Listing Agent may have been included in the MLS data. Unless otherwise specified in writing, Broker/Agent has not and will not verify any information obtained from other sources. The Broker/Agent providing the information contained herein may or may not have been the Listing and/or Selling Agent.
















































