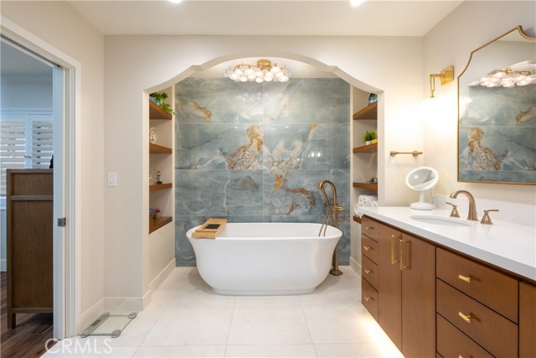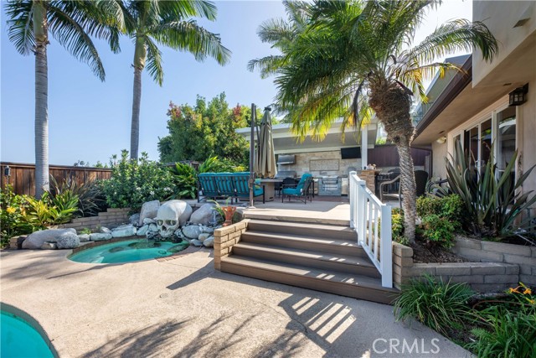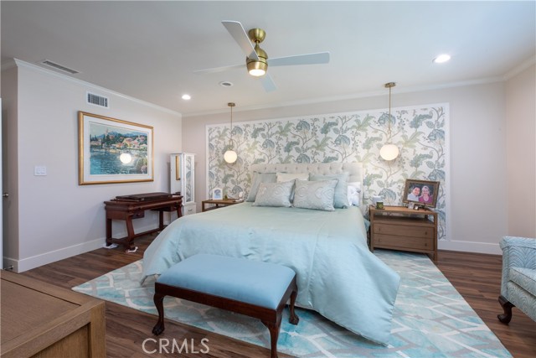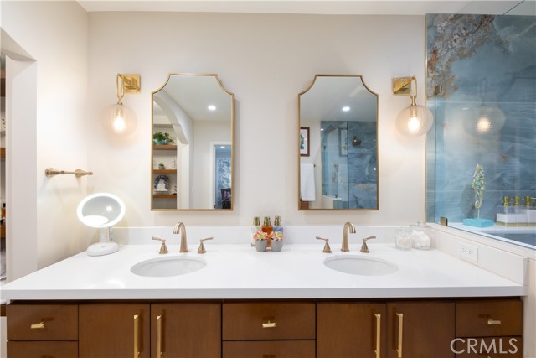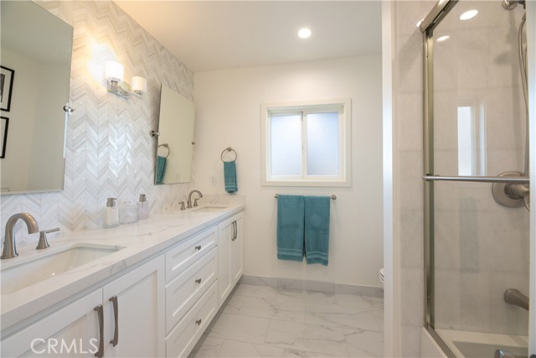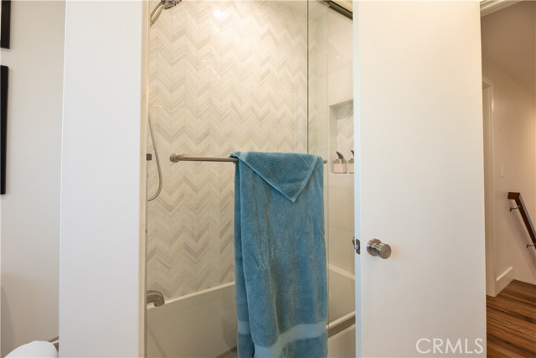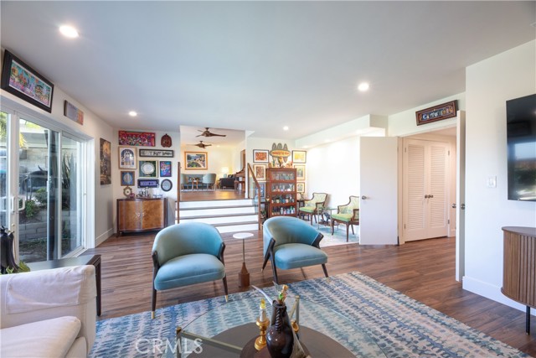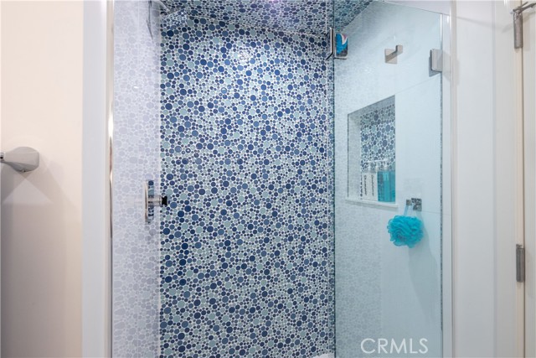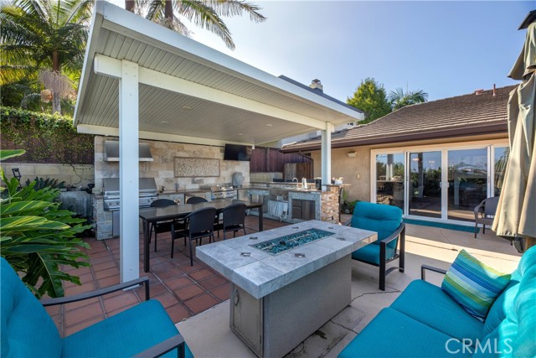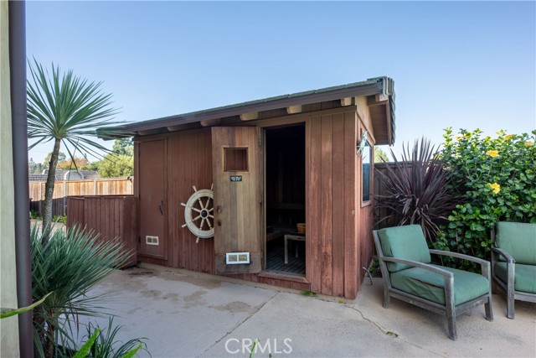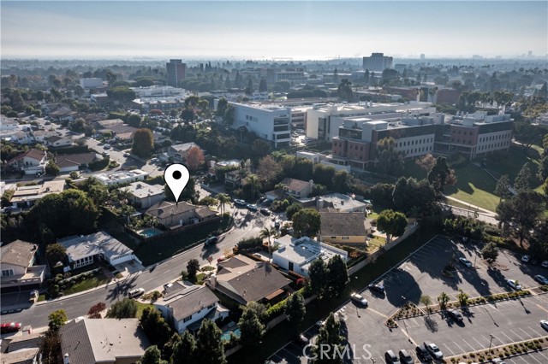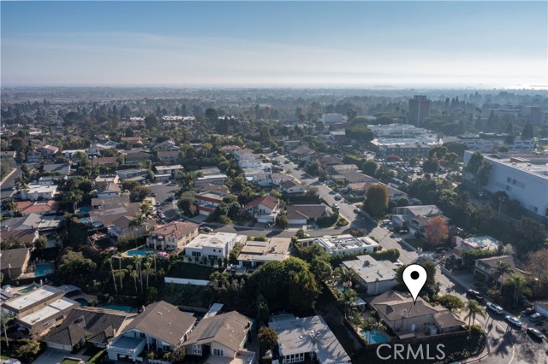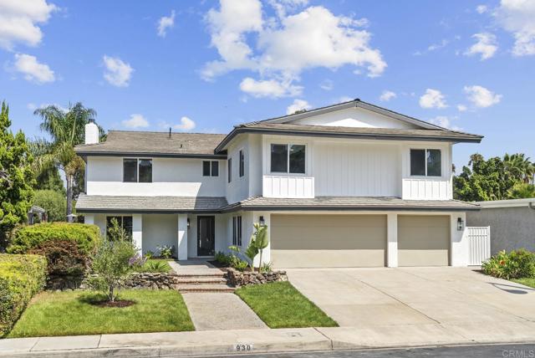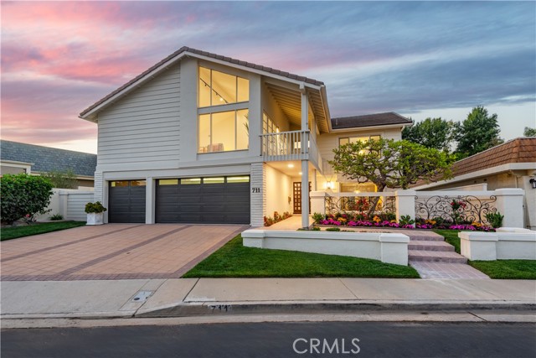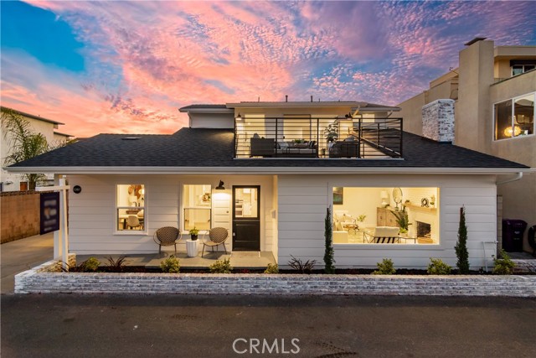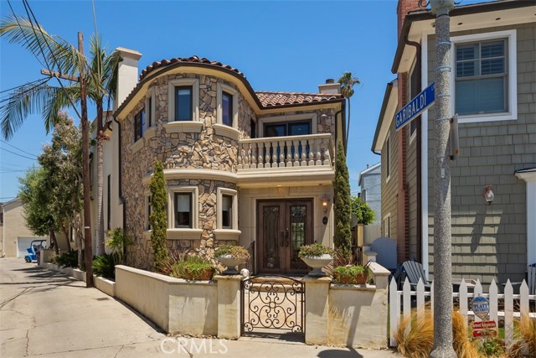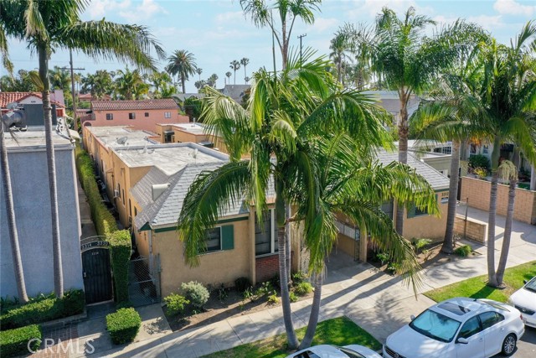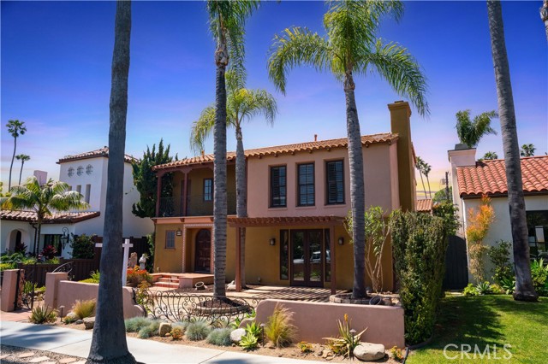920 Hillside Drive
Long Beach, CA 90815
Fully renovated luxury at its BEST in the prestigious guard gated community of Bixby Hill. Spacious executive style tri-level home. As you approach your lush, tropical landscaped yard, you will be greeted by a grand double door entry. Once inside you will be on the main level. This level features the formal entry, powder room, gourmet chef’s kitchen with 6 burner stove, dual oven, dual drawer dishwasher, beverage station, more storage than you can imagine, a dramatic island with plenty of space to work and still room for 4-6 guests. You will also find the formal dining room, living room and access to the backyard (more about that later). Once you step down to the den you will find a cozy space to enjoy your fireplace, another entry to the pool area, along with the gym (direct access to the 3 car garage) bedroom and a bathroom. As you head to the third level you will be greeted by a spacious staircase that leads to a full bathroom, bedrooms 2 & 3, and of course the star of the show the Ensuite! This oversized ensuite features a walk in closet, and spacious spa style bathroom, a massive shower with dual heads and a bench line one wall while the deep soaking tub aligns the other. This home was custom designed Joen Garnica, Garnica Interiors in 2022 and completed in 2023. All this and more is perched high on an expansive corner lot, with wide skies and tree top views, not to mention views of various fireworks displays on 4th of July and Disneylands fireworks too. What a better place to watch from, your heated pool or spa, around the fire table or from the covered patio that surrounds your gourmet outdoor kitchen, complete with grill, flat top, warming drawers, refrigerator, sink with running water, and bar station. This home has too many features to list, you will want to schedule a showing soon.
PROPERTY INFORMATION
| MLS # | PW24223029 | Lot Size | 8,941 Sq. Ft. |
| HOA Fees | $192/Monthly | Property Type | Single Family Residence |
| Price | $ 2,398,000
Price Per SqFt: $ 728 |
DOM | 382 Days |
| Address | 920 Hillside Drive | Type | Residential |
| City | Long Beach | Sq.Ft. | 3,293 Sq. Ft. |
| Postal Code | 90815 | Garage | 3 |
| County | Los Angeles | Year Built | 1966 |
| Bed / Bath | 4 / 3.5 | Parking | 6 |
| Built In | 1966 | Status | Active |
INTERIOR FEATURES
| Has Laundry | Yes |
| Laundry Information | Gas Dryer Hookup, In Garage, Inside, Washer Hookup |
| Has Fireplace | Yes |
| Fireplace Information | Den, Patio |
| Has Appliances | Yes |
| Kitchen Appliances | 6 Burner Stove, Built-In Range, Convection Oven, Dishwasher, Double Oven, Freezer, Disposal, Gas Oven, Gas Range, Microwave, Range Hood, Recirculated Exhaust Fan, Refrigerator, Self Cleaning Oven, Water Heater, Water Line to Refrigerator |
| Kitchen Information | Built-in Trash/Recycling, Kitchen Island, Pots & Pan Drawers, Quartz Counters, Remodeled Kitchen, Self-closing cabinet doors, Self-closing drawers |
| Kitchen Area | Breakfast Counter / Bar, Dining Room |
| Has Heating | Yes |
| Heating Information | Central |
| Room Information | Converted Bedroom, Den, Exercise Room, Formal Entry, Kitchen, Laundry, Living Room, Primary Suite, Office, Sauna, Separate Family Room, Walk-In Closet |
| Has Cooling | Yes |
| Cooling Information | Central Air |
| Flooring Information | Laminate |
| InteriorFeatures Information | 2 Staircases, Built-in Features, Ceiling Fan(s), Copper Plumbing Full, Pull Down Stairs to Attic, Quartz Counters, Recessed Lighting, Storage, Sunken Living Room |
| EntryLocation | Front |
| Entry Level | 2 |
| Has Spa | Yes |
| SpaDescription | Heated, In Ground |
| WindowFeatures | Double Pane Windows, Plantation Shutters |
| SecuritySafety | 24 Hour Security, Gated with Attendant, Carbon Monoxide Detector(s), Gated Community, Gated with Guard, Guarded, Security Lights, Smoke Detector(s) |
| Bathroom Information | Bathtub, Low Flow Shower, Low Flow Toilet(s), Shower, Shower in Tub, Double sinks in bath(s), Double Sinks in Primary Bath, Dual shower heads (or Multiple), Exhaust fan(s), Quartz Counters, Remodeled, Separate tub and shower, Soaking Tub, Upgraded, Walk-in shower |
| Main Level Bedrooms | 0 |
| Main Level Bathrooms | 1 |
EXTERIOR FEATURES
| ExteriorFeatures | Rain Gutters |
| Has Pool | Yes |
| Pool | Private, Heated, In Ground |
| Has Patio | Yes |
| Patio | Brick, Concrete, Covered, Deck, Front Porch |
| Has Sprinklers | Yes |
WALKSCORE
MAP
MORTGAGE CALCULATOR
- Principal & Interest:
- Property Tax: $2,558
- Home Insurance:$119
- HOA Fees:$192.25
- Mortgage Insurance:
PRICE HISTORY
| Date | Event | Price |
| 11/04/2024 | Listed | $2,398,000 |

Topfind Realty
REALTOR®
(844)-333-8033
Questions? Contact today.
Use a Topfind agent and receive a cash rebate of up to $23,980
Listing provided courtesy of Susan Wyant, Keller Williams Pacific Estate. Based on information from California Regional Multiple Listing Service, Inc. as of #Date#. This information is for your personal, non-commercial use and may not be used for any purpose other than to identify prospective properties you may be interested in purchasing. Display of MLS data is usually deemed reliable but is NOT guaranteed accurate by the MLS. Buyers are responsible for verifying the accuracy of all information and should investigate the data themselves or retain appropriate professionals. Information from sources other than the Listing Agent may have been included in the MLS data. Unless otherwise specified in writing, Broker/Agent has not and will not verify any information obtained from other sources. The Broker/Agent providing the information contained herein may or may not have been the Listing and/or Selling Agent.







