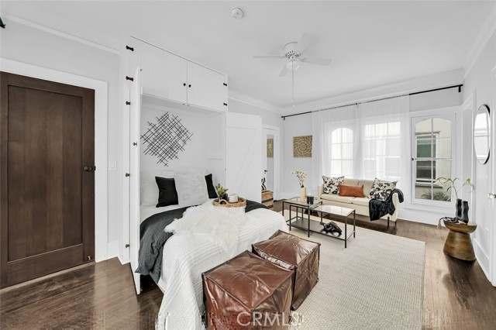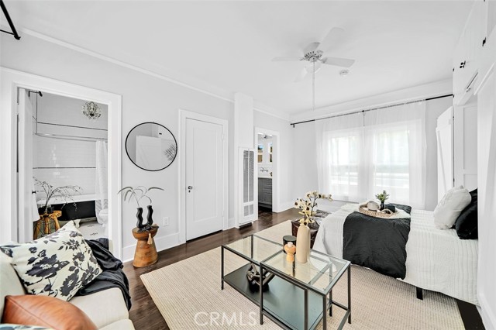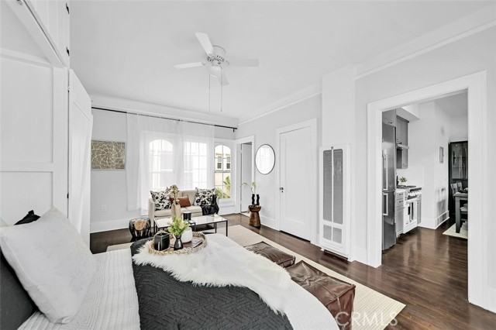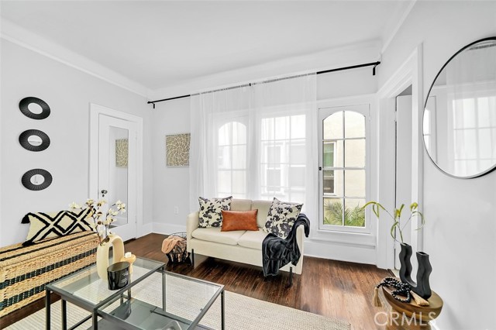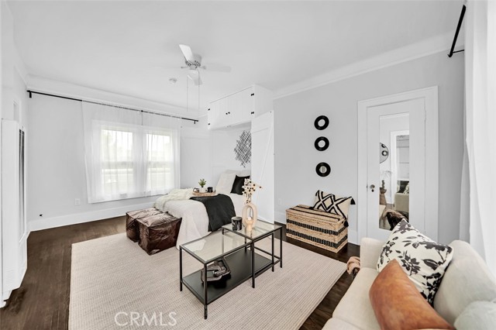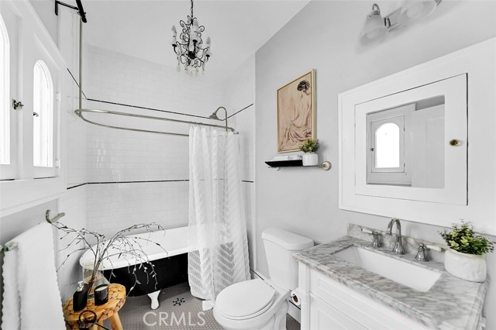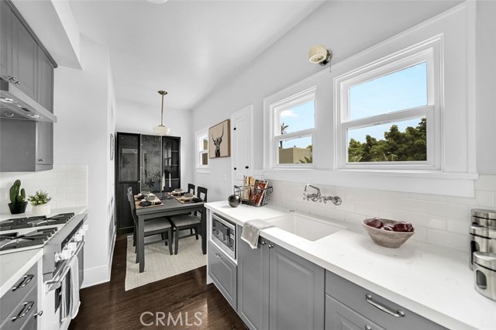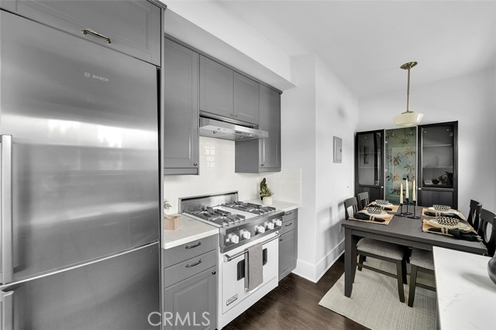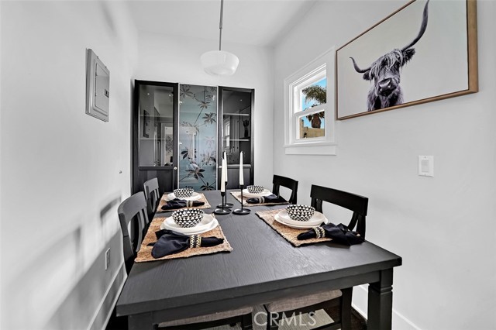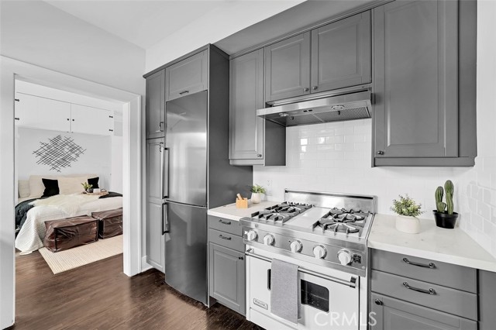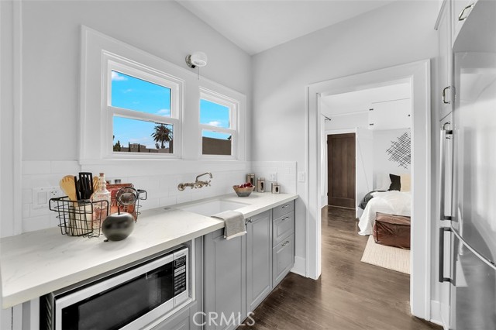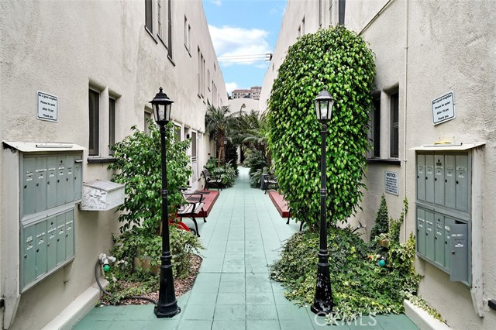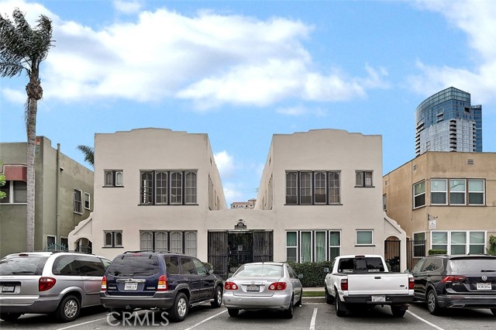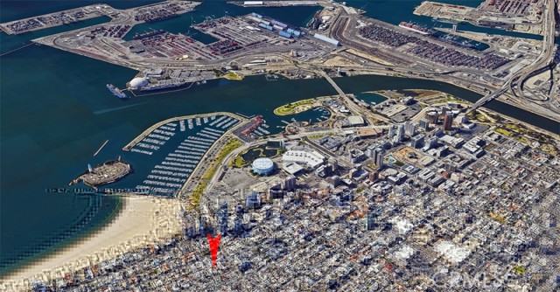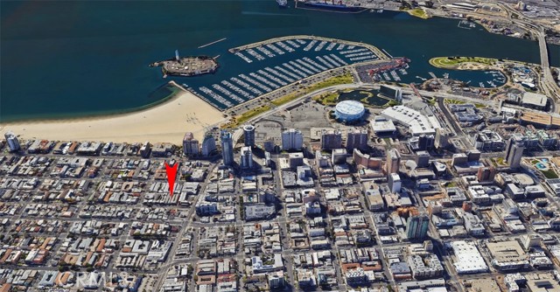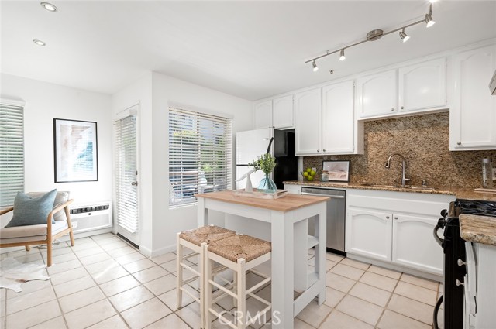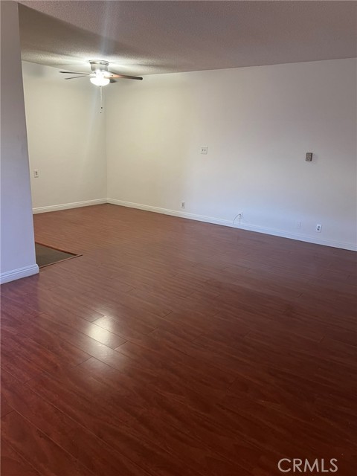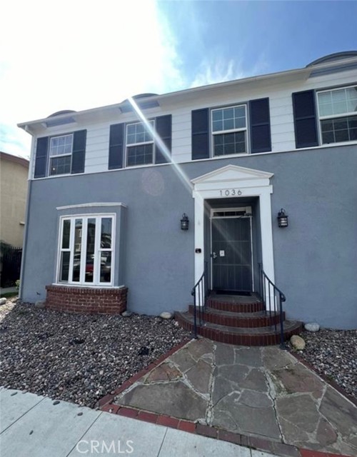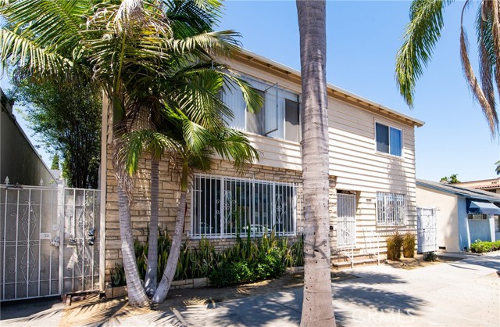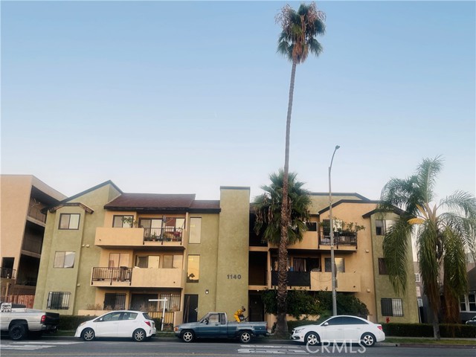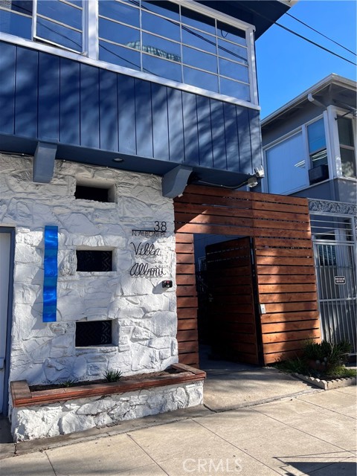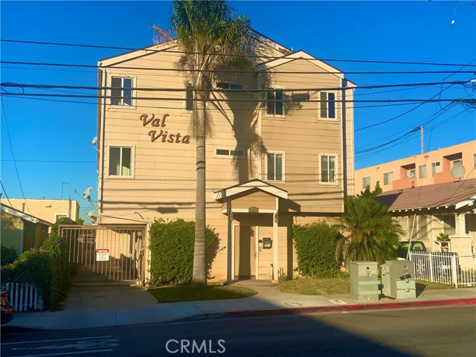932 2nd Street #26
Long Beach, CA 90802
Sold
Welcome to 932 E 2nd Street #26, a charming studio condo located in the very desirable Los Alamitos Beach area of Long Beach. Sitting only two blocks from the beach, you'll indulge in the coastal lifestyle whenever desired. This delightful property offers a perfect blend of modern updates and traditional charm. The home's meticulously manicured interior is highlighted by tons of natural light that flow in from the many windows. When opened, you can feel an ocean breeze in this top unit creating an inviting atmosphere. The modern kitchen is equipped with appliances, including a Viking oven, with plenty of countertop and cupboard space for all your cooking endeavors. The tile backsplash adds a touch of elegance, while the cozy eating nook offers a quaint spot to enjoy meals. The spacious living area boasts versatility and functionality. Whether you're relaxing or entertaining guests, this area offers plenty of room to make it your own. There are two expansive closets for additional storage. In the property's common areas, you can enjoy the lovely courtyard, onsite washer and dryer, controlled access, and the HOA pays for utilities and ground maintenance. Only minutes away from the beach, Bixby Park, the Long Beach Convention Center, Aquarium of the Pacific, Shoreline Aquatic Park, The Pike Outlets, many dining restaurants, city nightlife, and so much more that Long Beach offers. Don't miss this unique opportunity to call 932 E 2nd Street #26 yours.
PROPERTY INFORMATION
| MLS # | PW23099848 | Lot Size | 8,279 Sq. Ft. |
| HOA Fees | $270/Monthly | Property Type | Condominium |
| Price | $ 289,000
Price Per SqFt: $ 761 |
DOM | 775 Days |
| Address | 932 2nd Street #26 | Type | Residential |
| City | Long Beach | Sq.Ft. | 380 Sq. Ft. |
| Postal Code | 90802 | Garage | N/A |
| County | Los Angeles | Year Built | 1923 |
| Bed / Bath | 0 / 1 | Parking | N/A |
| Built In | 1923 | Status | Closed |
| Sold Date | 2023-07-25 |
INTERIOR FEATURES
| Has Laundry | Yes |
| Laundry Information | Community |
| Has Fireplace | No |
| Fireplace Information | None |
| Has Appliances | Yes |
| Kitchen Appliances | Gas Oven, Gas Cooktop, Vented Exhaust Fan |
| Kitchen Area | Area, In Kitchen |
| Has Heating | Yes |
| Heating Information | Wall Furnace |
| Room Information | Kitchen, Living Room, Walk-In Closet |
| Has Cooling | No |
| Cooling Information | None |
| Flooring Information | Wood |
| InteriorFeatures Information | Ceiling Fan(s) |
| EntryLocation | 2 floor |
| Entry Level | 2 |
| Has Spa | No |
| SpaDescription | None |
| WindowFeatures | Wood Frames |
| SecuritySafety | Carbon Monoxide Detector(s), Gated Community, Smoke Detector(s) |
| Bathroom Information | Bathtub, Shower in Tub |
| Main Level Bedrooms | 0 |
| Main Level Bathrooms | 1 |
EXTERIOR FEATURES
| Has Pool | No |
| Pool | None |
| Has Patio | Yes |
| Patio | None |
WALKSCORE
MAP
MORTGAGE CALCULATOR
- Principal & Interest:
- Property Tax: $308
- Home Insurance:$119
- HOA Fees:$270
- Mortgage Insurance:
PRICE HISTORY
| Date | Event | Price |
| 06/20/2023 | Pending | $289,000 |
| 06/08/2023 | Listed | $289,000 |

Topfind Realty
REALTOR®
(844)-333-8033
Questions? Contact today.
Interested in buying or selling a home similar to 932 2nd Street #26?
Long Beach Similar Properties
Listing provided courtesy of Melinda Elmer, Century 21 Masters. Based on information from California Regional Multiple Listing Service, Inc. as of #Date#. This information is for your personal, non-commercial use and may not be used for any purpose other than to identify prospective properties you may be interested in purchasing. Display of MLS data is usually deemed reliable but is NOT guaranteed accurate by the MLS. Buyers are responsible for verifying the accuracy of all information and should investigate the data themselves or retain appropriate professionals. Information from sources other than the Listing Agent may have been included in the MLS data. Unless otherwise specified in writing, Broker/Agent has not and will not verify any information obtained from other sources. The Broker/Agent providing the information contained herein may or may not have been the Listing and/or Selling Agent.
