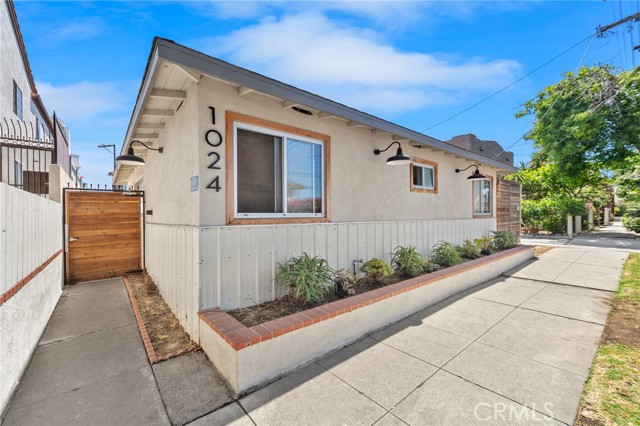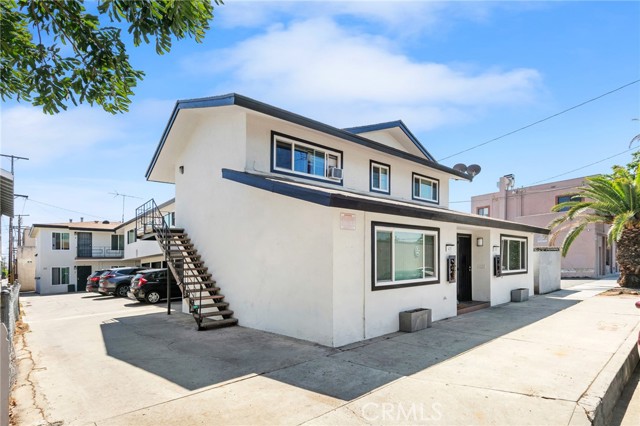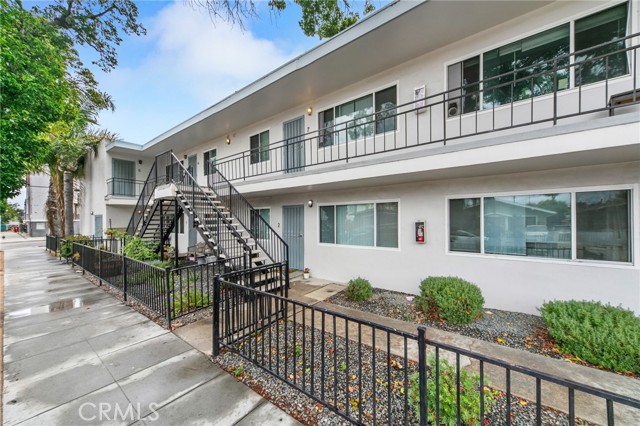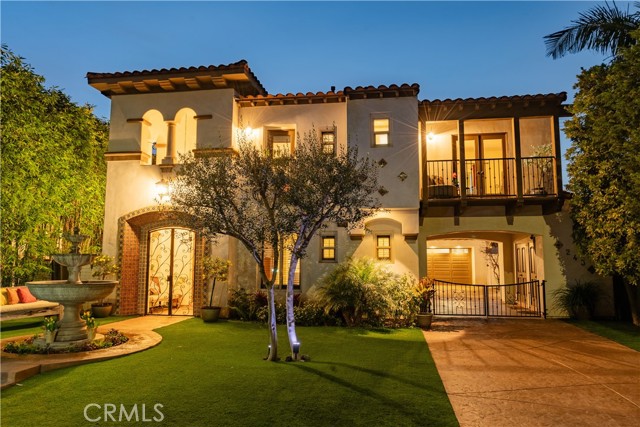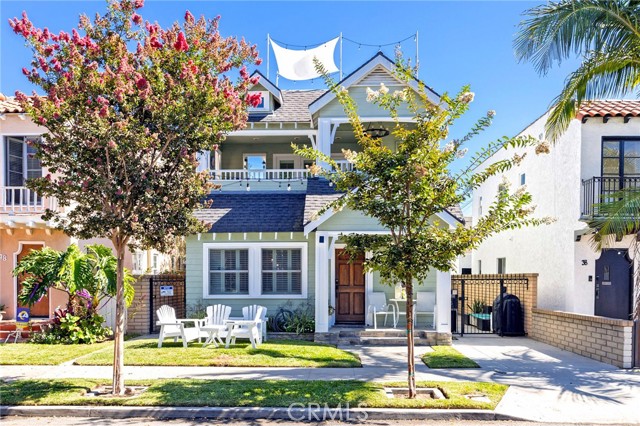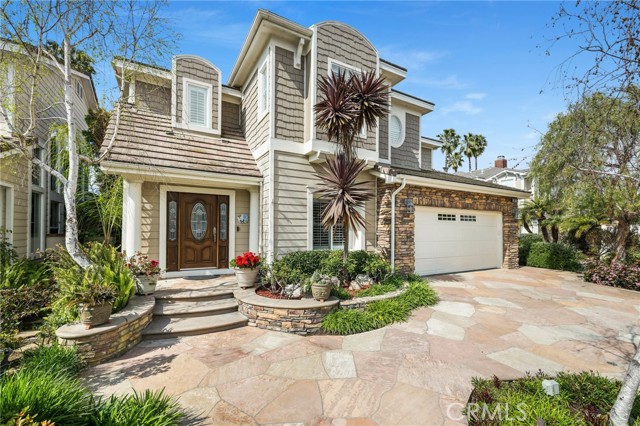936 Santiago Avenue
Long Beach, CA 90804
Sold
936 Santiago Avenue
Long Beach, CA 90804
Sold
Welcome to the newly remodeled crown jewel of Alamitos Heights. Professionally designed and updated while maintaining its original midcentury modern design with traditional wood and stone features. The large bay windows look out onto the 7th fairway of Recreation Golf Course. This custom home has it all with almost 3,000 square feet of ideal living space, featuring three bedrooms and an office with a built-in queen size Murphy bed and a closet that can conveniently be used as a fourth bedroom. Each bedroom has its own bathroom! The Main Suite is located downstairs along with the attached grand bathroom. The Fourth Bedroom/Office is also located on the first floor. This home features an open “see-through-floating” iron staircase with mahogany stair treads that take you upstairs to two large private bedrooms, each with their own bathroom and large walk-in closet with marvelous golf course views. There is a spacious living room, dining room, and family room with mahogany accents and custom mahogany and reed glass pocket doors. The kitchen, dining, living areas and rear entry share a combination of slate and hardwood floors while the bedrooms have plush carpeting. The Grand Living Room has a new mirrored and lighted built-in bar accompanied by wall-length cabinets with natural quartz countertops. The family room and kitchen center around a beautiful original stone fireplace. The completely new kitchen includes custom cabinetry, automatic skylights, a large center island with a stainless steel hood overlooking the family room, Caesarstone flooring, and all professional Dacor appliances. The detached two-car garage includes a laundry room and workshop with a sink and toilet. The professionally designed backyard takes advantage of every inch of space, making it an entertainer’s paradise with mature landscape and custom hardscape including a large built-in bar with BBQ and refrigerator, built-in speakers, separate dining area, pool and spa with waterfalls! A fire pit rounds out this unique and ideal home. Don’t miss out on this uniquely spectacular opportunity!
PROPERTY INFORMATION
| MLS # | PW23017322 | Lot Size | 6,882 Sq. Ft. |
| HOA Fees | $0/Monthly | Property Type | Single Family Residence |
| Price | $ 2,225,000
Price Per SqFt: $ 750 |
DOM | 1024 Days |
| Address | 936 Santiago Avenue | Type | Residential |
| City | Long Beach | Sq.Ft. | 2,968 Sq. Ft. |
| Postal Code | 90804 | Garage | 2 |
| County | Los Angeles | Year Built | 1955 |
| Bed / Bath | 4 / 3.5 | Parking | 2 |
| Built In | 1955 | Status | Closed |
| Sold Date | 2023-03-14 |
INTERIOR FEATURES
| Has Laundry | Yes |
| Laundry Information | In Garage |
| Has Fireplace | Yes |
| Fireplace Information | Family Room |
| Has Appliances | Yes |
| Kitchen Appliances | 6 Burner Stove, Disposal |
| Has Heating | Yes |
| Heating Information | Central |
| Room Information | Family Room, Kitchen, Living Room, Main Floor Primary Bedroom, Walk-In Closet |
| Has Cooling | Yes |
| Cooling Information | Central Air |
| Flooring Information | Laminate |
| InteriorFeatures Information | Block Walls, Quartz Counters |
| Has Spa | Yes |
| SpaDescription | In Ground |
| WindowFeatures | Double Pane Windows, Shutters |
| Main Level Bedrooms | 2 |
| Main Level Bathrooms | 2 |
EXTERIOR FEATURES
| Roof | Tile |
| Has Pool | Yes |
| Pool | Private, In Ground |
| Has Patio | Yes |
| Patio | Concrete, See Remarks |
| Has Fence | Yes |
| Fencing | Block |
| Has Sprinklers | Yes |
WALKSCORE
MAP
MORTGAGE CALCULATOR
- Principal & Interest:
- Property Tax: $2,373
- Home Insurance:$119
- HOA Fees:$0
- Mortgage Insurance:
PRICE HISTORY
| Date | Event | Price |
| 03/14/2023 | Sold | $2,185,000 |
| 02/13/2023 | Pending | $2,225,000 |
| 02/01/2023 | Listed | $2,225,000 |

Topfind Realty
REALTOR®
(844)-333-8033
Questions? Contact today.
Interested in buying or selling a home similar to 936 Santiago Avenue?
Listing provided courtesy of Tony DeSmet, Long Beach Real Estate. Based on information from California Regional Multiple Listing Service, Inc. as of #Date#. This information is for your personal, non-commercial use and may not be used for any purpose other than to identify prospective properties you may be interested in purchasing. Display of MLS data is usually deemed reliable but is NOT guaranteed accurate by the MLS. Buyers are responsible for verifying the accuracy of all information and should investigate the data themselves or retain appropriate professionals. Information from sources other than the Listing Agent may have been included in the MLS data. Unless otherwise specified in writing, Broker/Agent has not and will not verify any information obtained from other sources. The Broker/Agent providing the information contained herein may or may not have been the Listing and/or Selling Agent.

