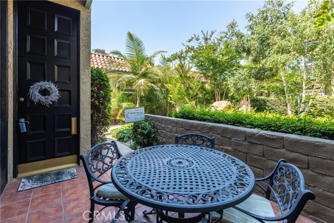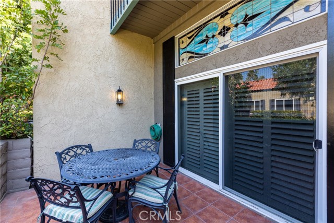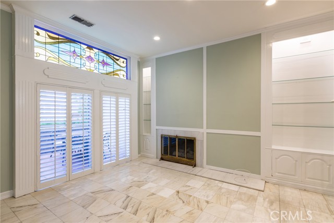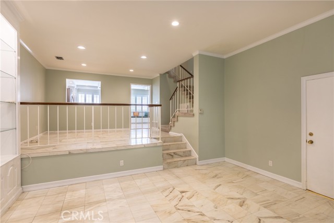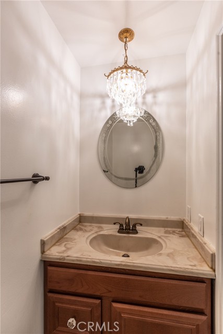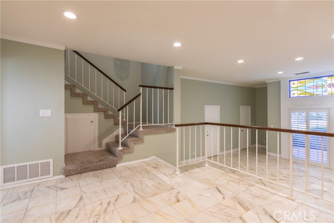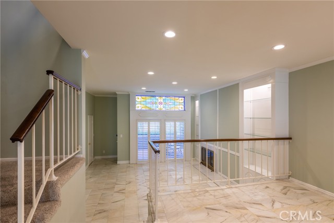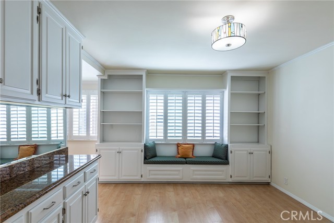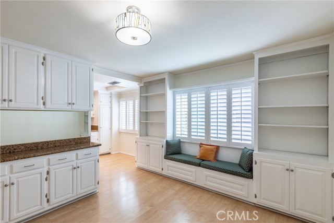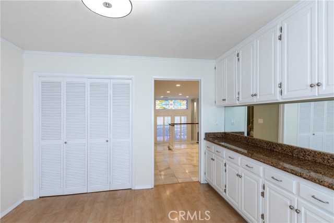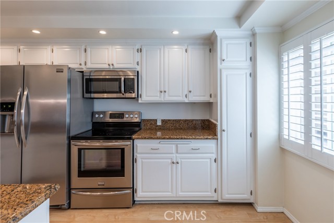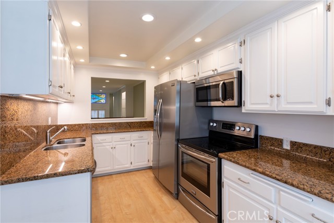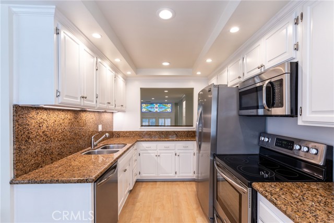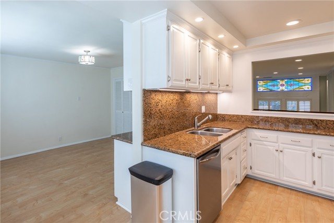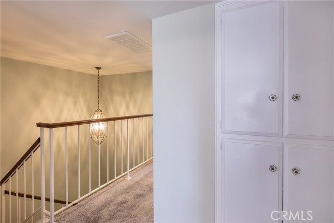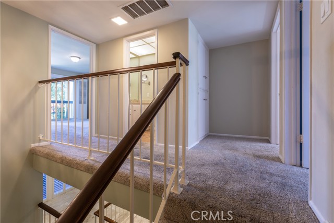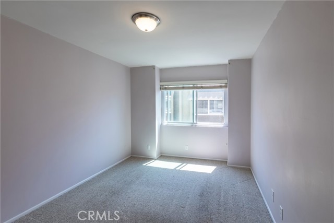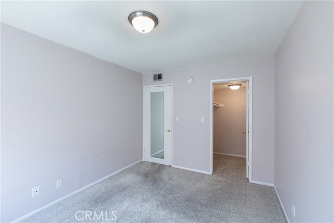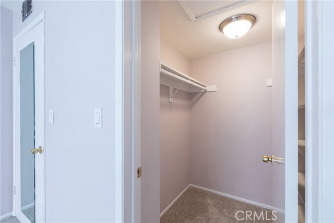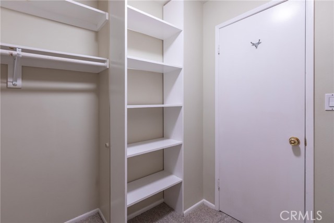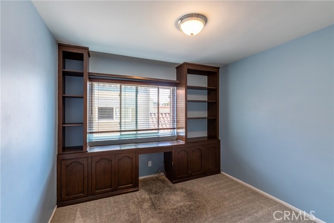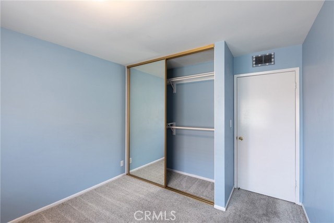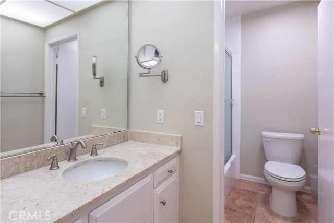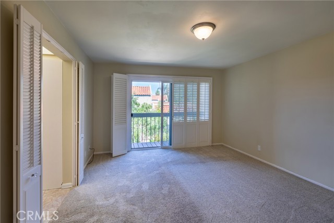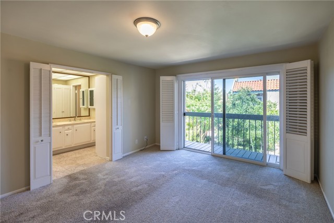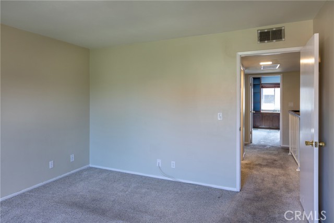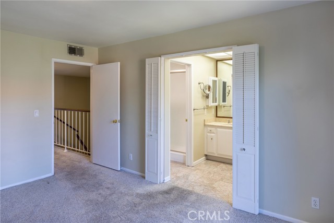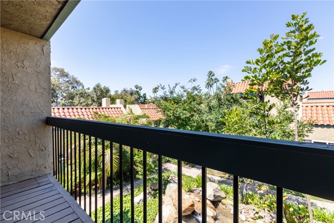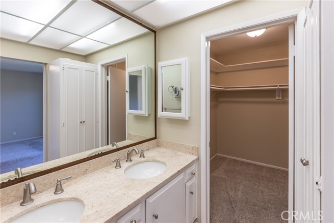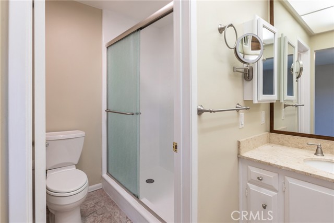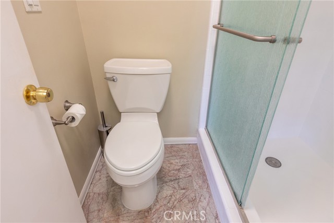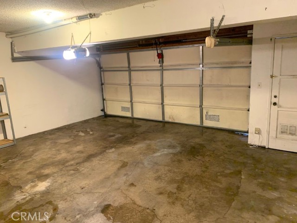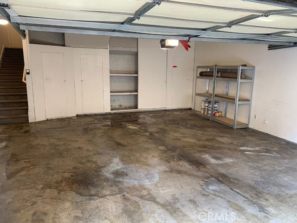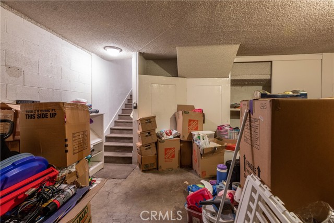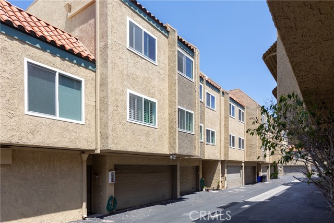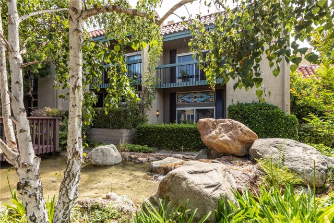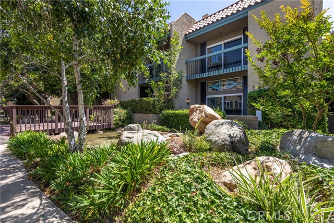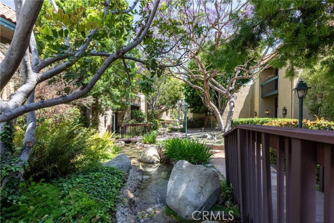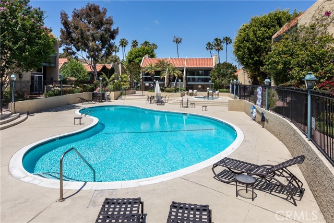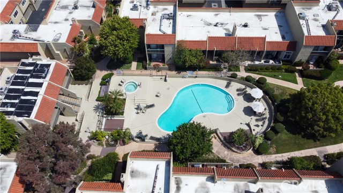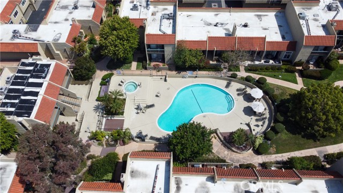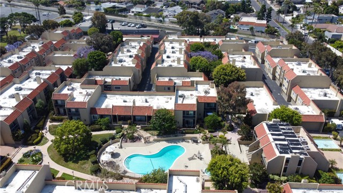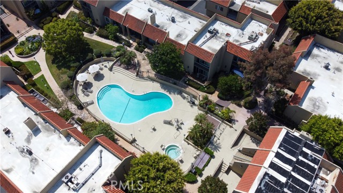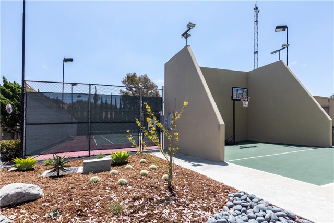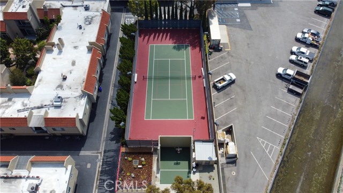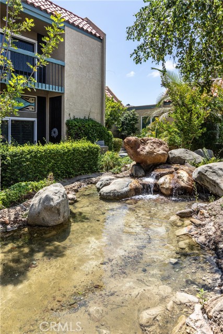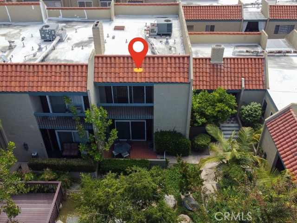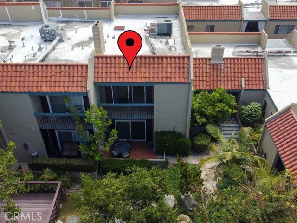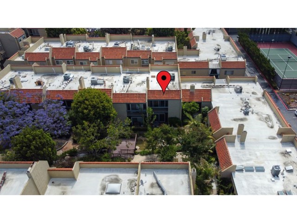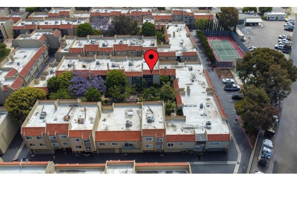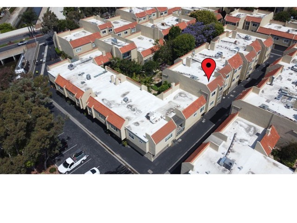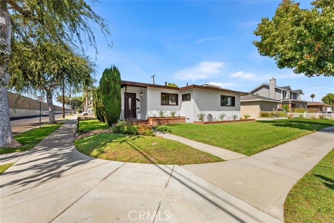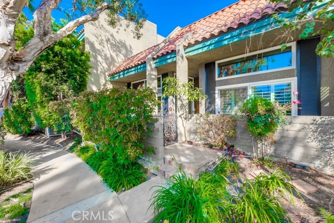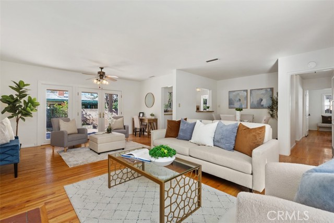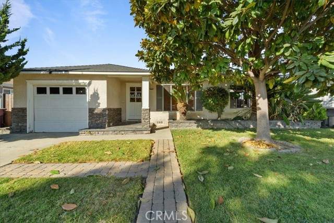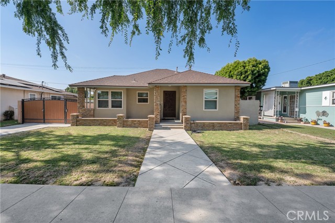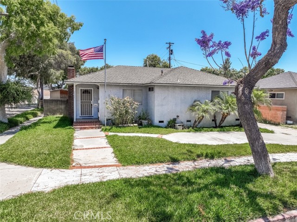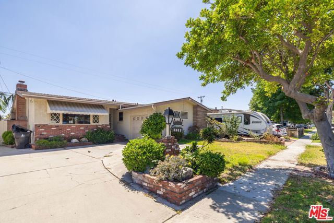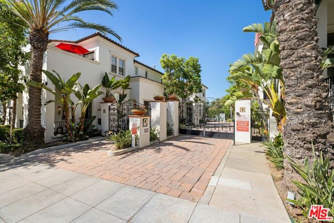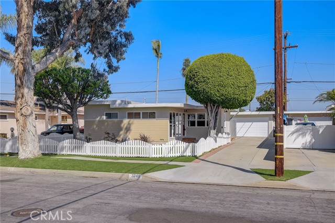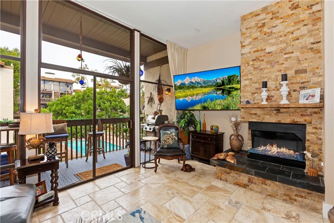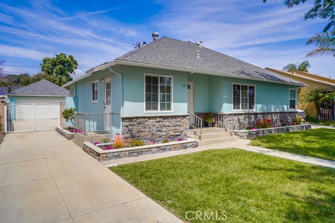938 Palo Verde
Long Beach, CA 90815
Sold
Welcome home to the exclusive, guard-gated community of Bixby Hills Gardens, in the coveted East Side section of Long Beach! This stunning two-story townhome is a spacious end-unit (1,800 sq. feet), and comes with attached two-car garage. Charming marble floors and a cozy living room fireplace set the perfect mood for high-end or casual entertaining, and well-crafted built-ins provide both style and functionality. Custom stained-glass windows add a lovely artistic touch. This stunning home has three bedrooms and 2.5 baths, and the primary suite features a private balcony, dual sinks and a walk-in closet. A secluded patio looks out upon a tranquil garden stream, a perfect spot to unwind, or sip your morning coffee. LOCATION IS KEY and this townhome delivers! It’s a stone’s throw from the leafy Cal-State University at Long Beach campus, and the East Side neighborhood is a melange of alluring homes and tantalizing options for shopping, dining, and entertainment. Community amenities include pool, spa, gym, rec room, basketball and tennis courts, and 24-hour guard-gated security. Don't miss out! Make this exquisite townhome your own. Experience the splendor and serenity of the lush Bixby Hills Gardens community. Schedule your private showing today and let this beautiful home become your personal sanctuary.
PROPERTY INFORMATION
| MLS # | PW23112672 | Lot Size | N/A |
| HOA Fees | $451/Monthly | Property Type | Townhouse |
| Price | $ 810,000
Price Per SqFt: $ 450 |
DOM | 748 Days |
| Address | 938 Palo Verde | Type | Residential |
| City | Long Beach | Sq.Ft. | 1,800 Sq. Ft. |
| Postal Code | 90815 | Garage | 2 |
| County | Los Angeles | Year Built | 1973 |
| Bed / Bath | 3 / 2.5 | Parking | 2 |
| Built In | 1973 | Status | Closed |
| Sold Date | 2023-07-19 |
INTERIOR FEATURES
| Has Laundry | Yes |
| Laundry Information | In Kitchen, Inside |
| Has Fireplace | Yes |
| Fireplace Information | Living Room, Gas |
| Has Appliances | Yes |
| Kitchen Appliances | Dishwasher, Electric Oven, Electric Cooktop, Microwave, Refrigerator |
| Has Heating | Yes |
| Heating Information | Central |
| Room Information | All Bedrooms Up, Family Room, Kitchen, Living Room |
| Has Cooling | Yes |
| Cooling Information | Central Air |
| Flooring Information | See Remarks |
| InteriorFeatures Information | Built-in Features |
| EntryLocation | Patio |
| Entry Level | 1 |
| Has Spa | Yes |
| SpaDescription | Private, Association, In Ground |
| WindowFeatures | Plantation Shutters, Stained Glass |
| SecuritySafety | 24 Hour Security, Carbon Monoxide Detector(s), Gated Community, Gated with Guard |
| Bathroom Information | Shower in Tub, Double Sinks In Master Bath, Walk-in shower |
| Main Level Bedrooms | 0 |
| Main Level Bathrooms | 1 |
EXTERIOR FEATURES
| Has Pool | Yes |
| Pool | Private, Community, In Ground |
| Has Patio | Yes |
| Patio | Deck, Slab |
WALKSCORE
MAP
MORTGAGE CALCULATOR
- Principal & Interest:
- Property Tax: $864
- Home Insurance:$119
- HOA Fees:$451.3
- Mortgage Insurance:
PRICE HISTORY
| Date | Event | Price |
| 07/19/2023 | Sold | $825,000 |
| 07/04/2023 | Listed | $810,000 |

Topfind Realty
REALTOR®
(844)-333-8033
Questions? Contact today.
Interested in buying or selling a home similar to 938 Palo Verde?
Long Beach Similar Properties
Listing provided courtesy of Madalyn Marquez, Summerland Real Estate. Based on information from California Regional Multiple Listing Service, Inc. as of #Date#. This information is for your personal, non-commercial use and may not be used for any purpose other than to identify prospective properties you may be interested in purchasing. Display of MLS data is usually deemed reliable but is NOT guaranteed accurate by the MLS. Buyers are responsible for verifying the accuracy of all information and should investigate the data themselves or retain appropriate professionals. Information from sources other than the Listing Agent may have been included in the MLS data. Unless otherwise specified in writing, Broker/Agent has not and will not verify any information obtained from other sources. The Broker/Agent providing the information contained herein may or may not have been the Listing and/or Selling Agent.

