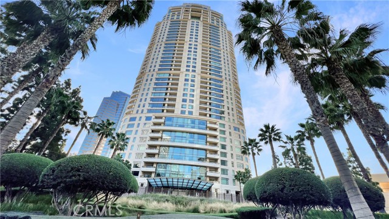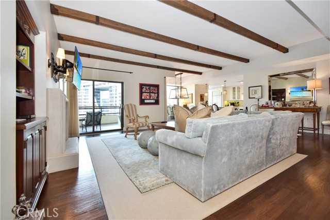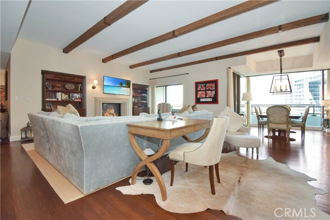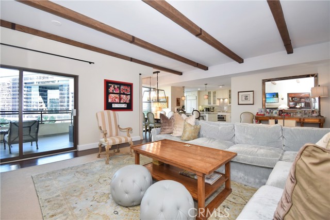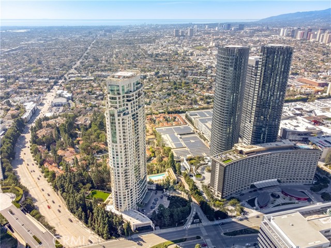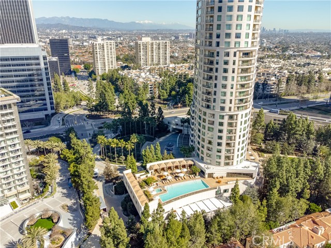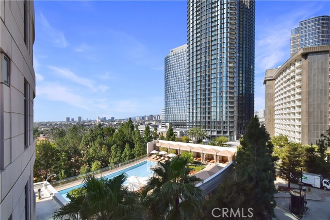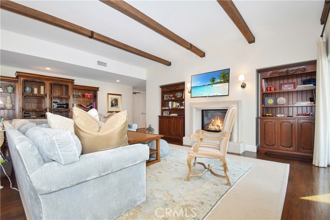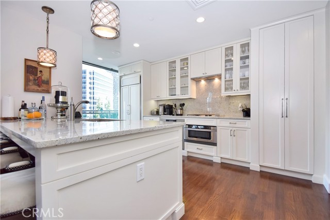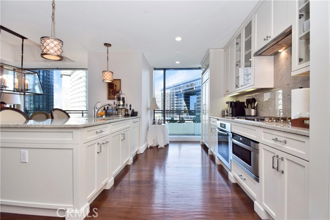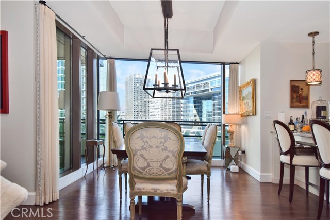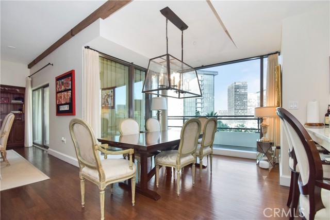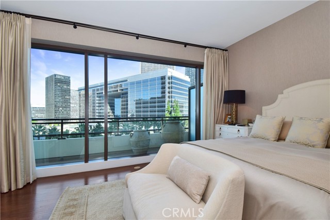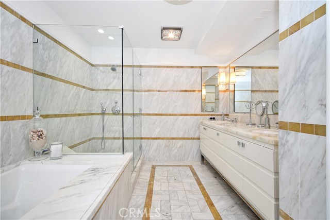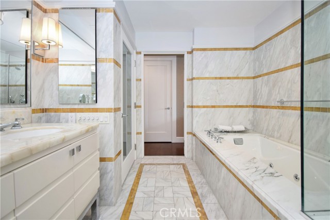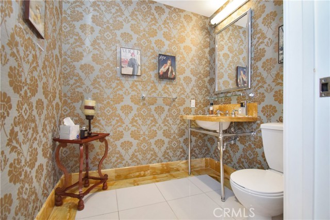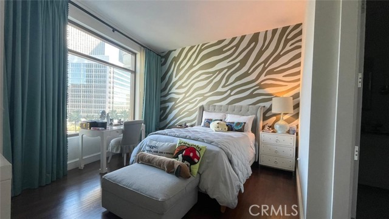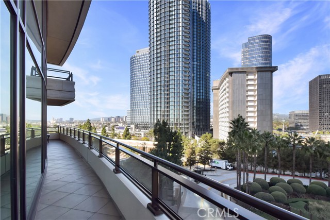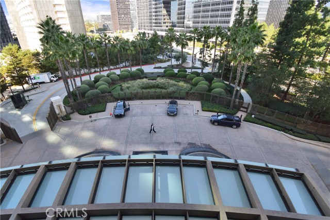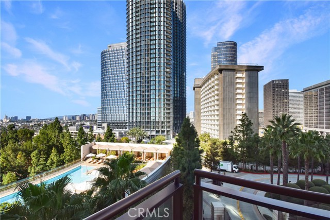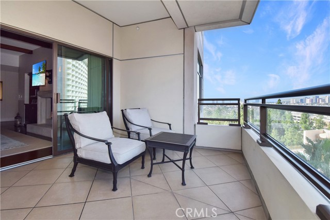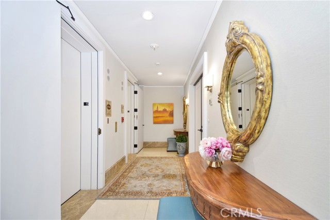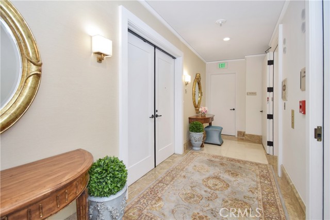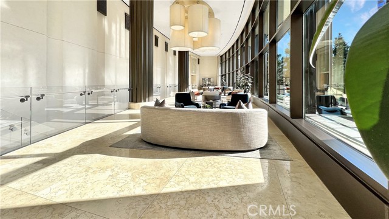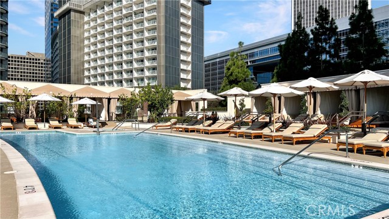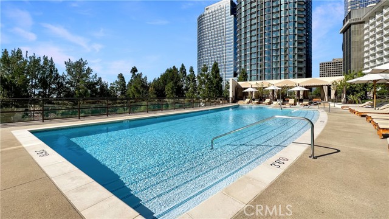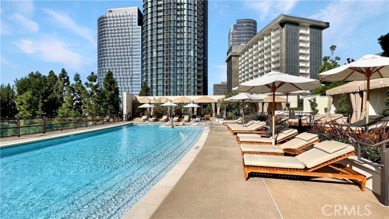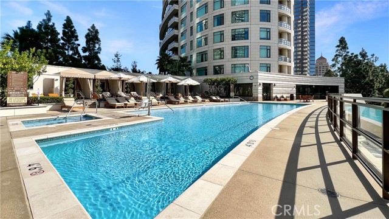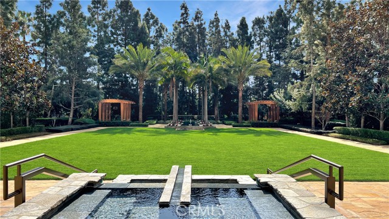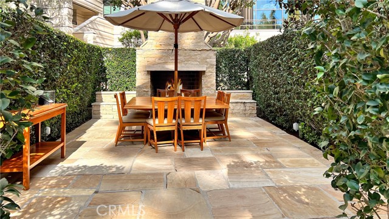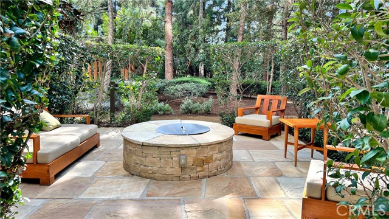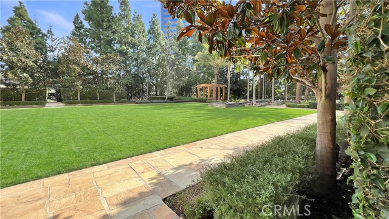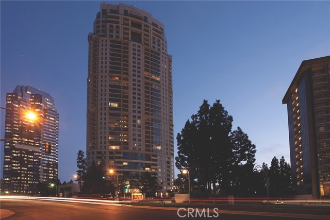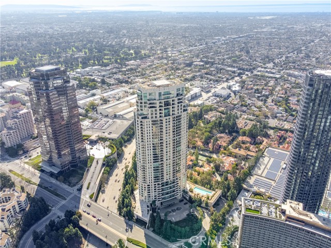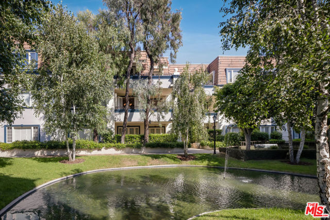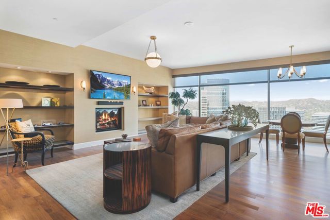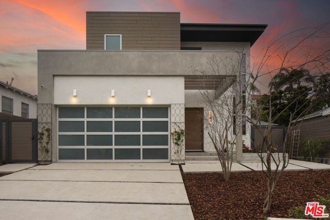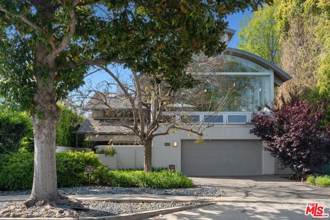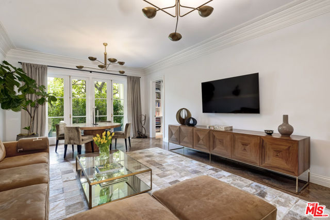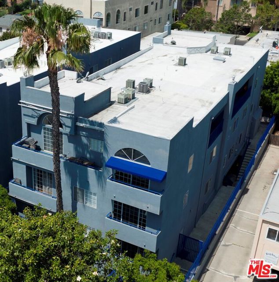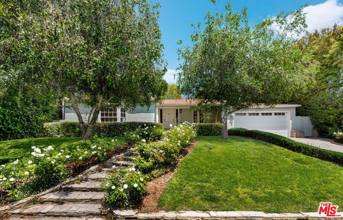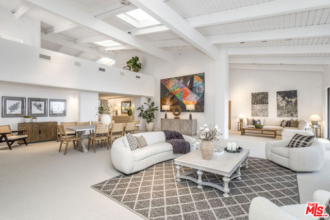1 Century Drive #5d
Los Angeles, CA 90067
Experience the luxury lifestyle you’ve dreamed of in this stunning, sophisticated two-bedroom condominium at The Century. This lavish condo features a private elevator entrance and the highest-quality upgrades and finishes, such as hardwood floors, floor-to-ceiling picture windows with stunning views, a gourmet kitchen with designer appliances, a breakfast bar, and a large patio. The master suite boasts a marble spa bath and two closets, and the home also features a generous secondary en-suite bedroom and bath. The Century, a 42-story tower designed by Robert A. M. Stern, is famed for its wealth of amenities and services, from its 24-hour full-service concierge and valet, 75-foot pool with private cabanas, outdoor dining area with fireplaces, barbeque, and trail to a fully equipped fitness center with a spa treatment room to a screening room, conference room, and private dining room. Residents also benefit from a guard-gated entry and extensive security, making The Century the perfect place to live in style and comfort. You are just blocks away from Westfield Mall and minutes from the world-famous dining and shopping on Rodeo Drive. Discover the ultimate in elegance and privacy at 1 West Century Drive.
PROPERTY INFORMATION
| MLS # | OC23011440 | Lot Size | 161,382 Sq. Ft. |
| HOA Fees | $3,800/Monthly | Property Type | Condominium |
| Price | $ 3,999,000
Price Per SqFt: $ 1,619 |
DOM | 1040 Days |
| Address | 1 Century Drive #5d | Type | Residential |
| City | Los Angeles | Sq.Ft. | 2,470 Sq. Ft. |
| Postal Code | 90067 | Garage | 2 |
| County | Los Angeles | Year Built | 2010 |
| Bed / Bath | 2 / 2.5 | Parking | 2 |
| Built In | 2010 | Status | Active |
INTERIOR FEATURES
| Has Laundry | Yes |
| Laundry Information | Inside |
| Has Fireplace | Yes |
| Fireplace Information | Great Room |
| Has Appliances | Yes |
| Kitchen Appliances | Built-In Range, Dishwasher, Disposal, Microwave, Refrigerator, Self Cleaning Oven, Vented Exhaust Fan |
| Kitchen Information | Kitchen Open to Family Room, Self-closing cabinet doors, Self-closing drawers, Stone Counters |
| Kitchen Area | Breakfast Counter / Bar, Dining Ell |
| Has Heating | Yes |
| Heating Information | Central |
| Room Information | Entry, Great Room, Kitchen, Main Floor Bedroom, Main Floor Primary Bedroom, Primary Bathroom, Primary Bedroom, Primary Suite |
| Has Cooling | Yes |
| Cooling Information | Central Air |
| Flooring Information | Stone, Wood |
| InteriorFeatures Information | Balcony, Living Room Balcony, Open Floorplan, Pantry, Recessed Lighting, Stone Counters, Storage |
| EntryLocation | 5th Floor |
| Has Spa | Yes |
| SpaDescription | Association |
| WindowFeatures | Custom Covering |
| SecuritySafety | 24 Hour Security, Gated with Attendant, Carbon Monoxide Detector(s), Card/Code Access, Fire and Smoke Detection System, Gated Community, Gated with Guard, Guarded, Smoke Detector(s) |
| Bathroom Information | Shower, Double Sinks in Primary Bath, Dual shower heads (or Multiple), Exhaust fan(s), Linen Closet/Storage, Main Floor Full Bath, Privacy toilet door, Separate tub and shower, Soaking Tub, Stone Counters |
| Main Level Bedrooms | 2 |
| Main Level Bathrooms | 3 |
EXTERIOR FEATURES
| ExteriorFeatures | Barbecue Private, Lighting |
| Has Pool | No |
| Pool | Association |
WALKSCORE
MAP
MORTGAGE CALCULATOR
- Principal & Interest:
- Property Tax: $4,266
- Home Insurance:$119
- HOA Fees:$3800
- Mortgage Insurance:
PRICE HISTORY
| Date | Event | Price |
| 11/09/2023 | Price Change | $3,999,000 (-0.77%) |
| 01/27/2023 | Listed | $4,029,900 |

Topfind Realty
REALTOR®
(844)-333-8033
Questions? Contact today.
Use a Topfind agent and receive a cash rebate of up to $39,990
Listing provided courtesy of Hosana Saputra, Surterre Properties Inc. Based on information from California Regional Multiple Listing Service, Inc. as of #Date#. This information is for your personal, non-commercial use and may not be used for any purpose other than to identify prospective properties you may be interested in purchasing. Display of MLS data is usually deemed reliable but is NOT guaranteed accurate by the MLS. Buyers are responsible for verifying the accuracy of all information and should investigate the data themselves or retain appropriate professionals. Information from sources other than the Listing Agent may have been included in the MLS data. Unless otherwise specified in writing, Broker/Agent has not and will not verify any information obtained from other sources. The Broker/Agent providing the information contained herein may or may not have been the Listing and/or Selling Agent.
