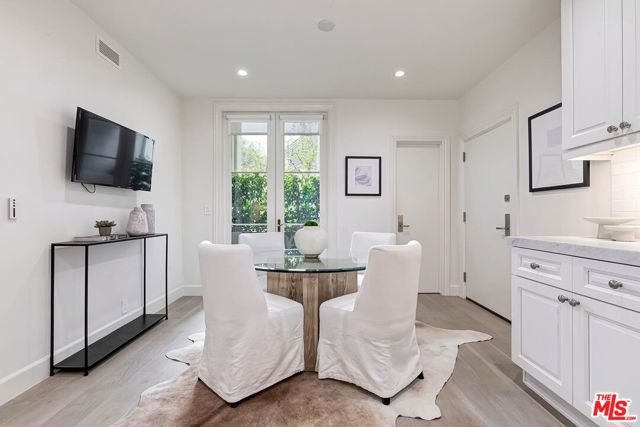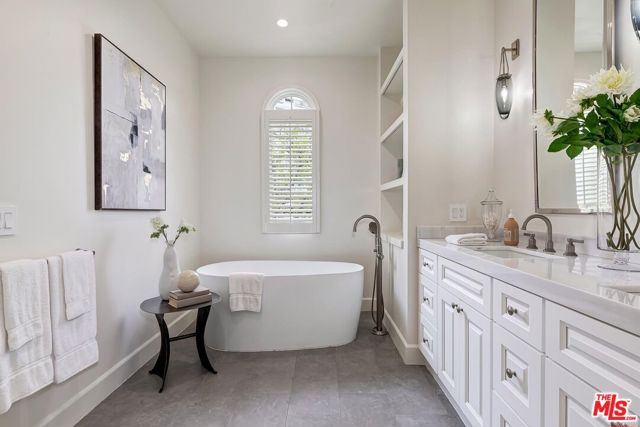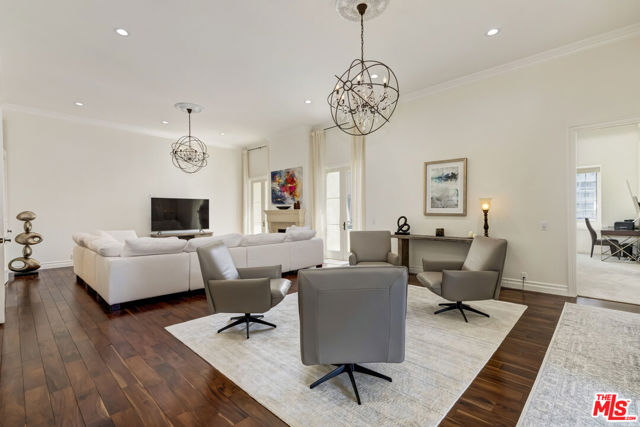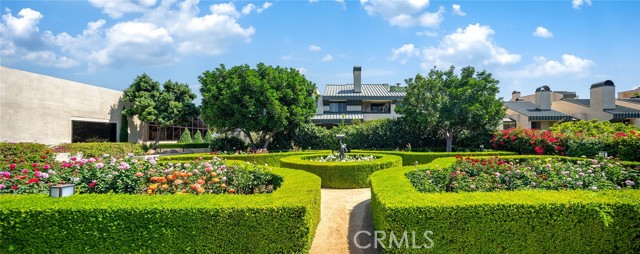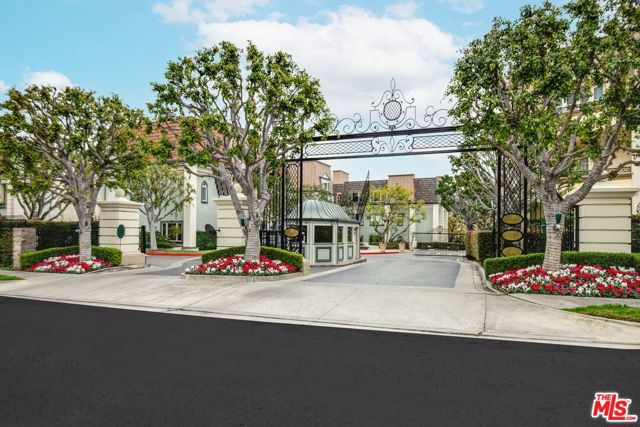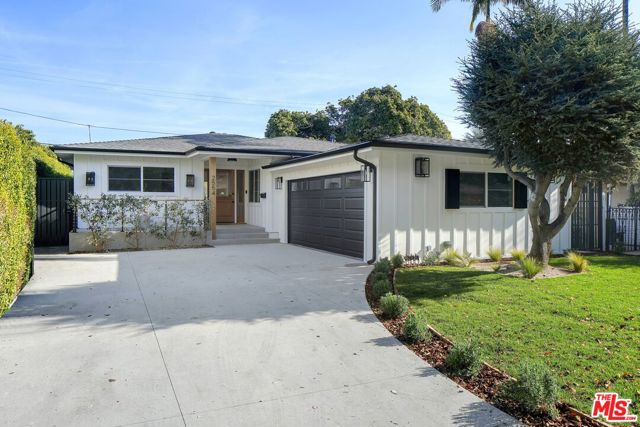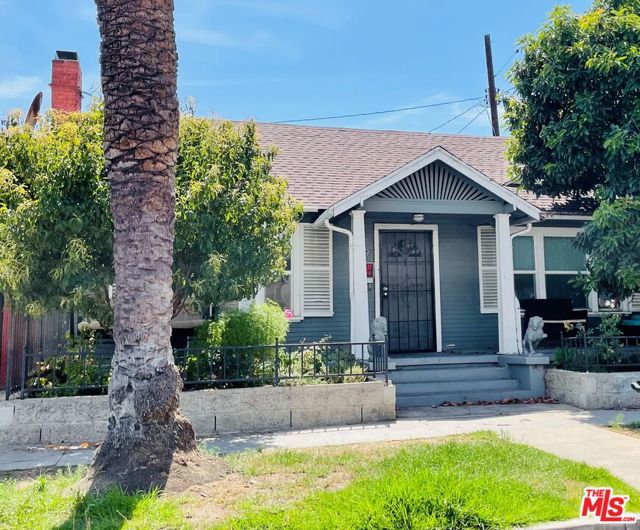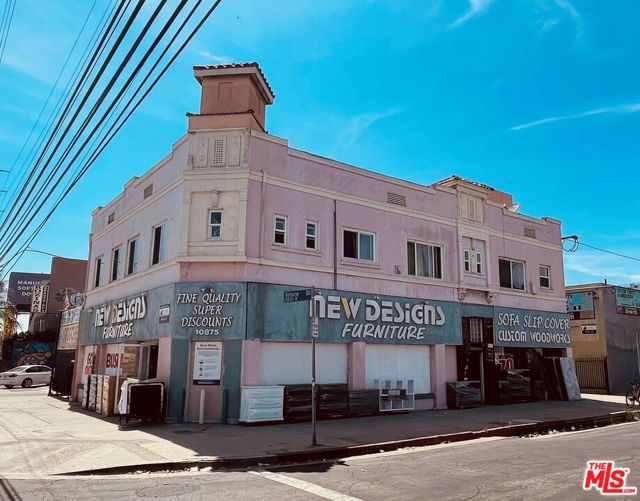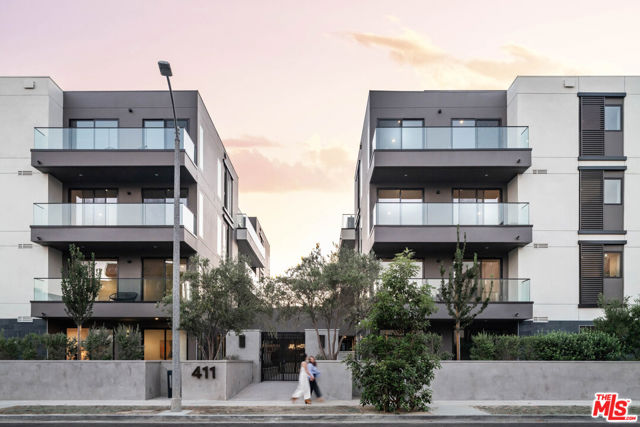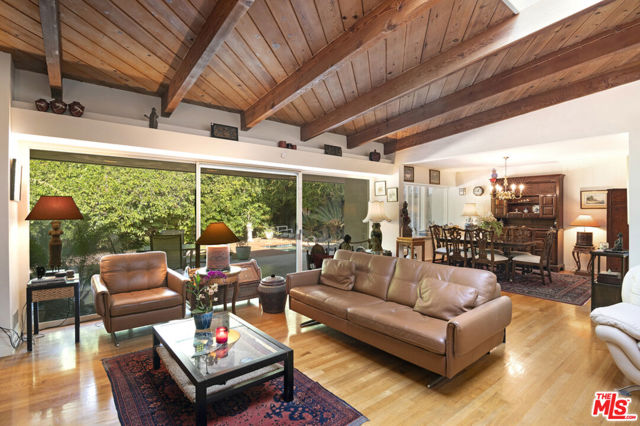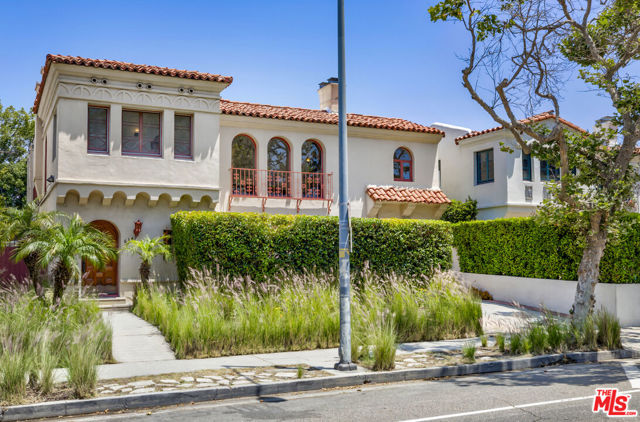10106 Empyrean Way #201
Los Angeles, CA 90067
Welcome home to this chic, custom-designed home in the highly coveted Le Parc community in Century City. This spectacular, renovated 2 bedroom 2.5 bath home offers understated elegance for the discerning buyer in search of a refined living experience. An inviting foyer leads to the large, open-spaced living and dining areas, boasting beautiful French oak wood floors, high ceilings and French doors that open to a terrace with tree top and city views. The eat-in chef's kitchen features commercial-grade Wolf appliances, marble countertops, walk-in pantry and a private terrace. The spacious primary retreat features an enviable bathroom, complete with soaking tub, separate shower, dual vanities with marble counters and 2 walk-in closets. The lovely guest suite features a bathroom with beautiful marble counters, marble tile flooring and walk-in closet. Powder room. Separate laundry room. Service entry. This sophisticated condo feels like living in a private home, but includes all of the resort-like amenities & 24 hour guard-gated security of the world renowned Le Parc, including acres of pristinely manicured gardens, ponds and waterfalls. In addition there are 2 pools & spas, 2 tennis courts, a fitness center, clubhouse, guest parking and more. Centrally located to all Century City, Beverly Hills and the Westside have to offer, this home is a tranquil retreat in the heart of the city.
PROPERTY INFORMATION
| MLS # | 24441905 | Lot Size | 464,577 Sq. Ft. |
| HOA Fees | $2,228/Monthly | Property Type | Condominium |
| Price | $ 2,645,000
Price Per SqFt: $ 1,312 |
DOM | 436 Days |
| Address | 10106 Empyrean Way #201 | Type | Residential |
| City | Los Angeles | Sq.Ft. | 2,016 Sq. Ft. |
| Postal Code | 90067 | Garage | N/A |
| County | Los Angeles | Year Built | 1979 |
| Bed / Bath | 2 / 2.5 | Parking | 2 |
| Built In | 1979 | Status | Active |
INTERIOR FEATURES
| Has Laundry | Yes |
| Laundry Information | Washer Included, Dryer Included, Individual Room, Inside |
| Has Fireplace | No |
| Fireplace Information | None |
| Has Appliances | Yes |
| Kitchen Appliances | Dishwasher, Disposal, Microwave, Refrigerator |
| Kitchen Area | Dining Room |
| Has Heating | Yes |
| Heating Information | Central |
| Room Information | Living Room, Primary Bathroom, Walk-In Closet |
| Has Cooling | Yes |
| Cooling Information | Central Air |
| Flooring Information | Wood, Carpet |
| Entry Level | 2 |
| Has Spa | Yes |
| SpaDescription | Association, Heated, Community |
| SecuritySafety | 24 Hour Security, Gated with Guard, Guarded, Gated Community, Carbon Monoxide Detector(s), Smoke Detector(s), Resident Manager |
| Bathroom Information | Remodeled, Vanity area |
EXTERIOR FEATURES
| Has Pool | No |
| Pool | Association, Fenced, Heated, Indoor, Community |
WALKSCORE
MAP
MORTGAGE CALCULATOR
- Principal & Interest:
- Property Tax: $2,821
- Home Insurance:$119
- HOA Fees:$2228
- Mortgage Insurance:
PRICE HISTORY
| Date | Event | Price |
| 09/19/2024 | Listed | $2,645,000 |

Topfind Realty
REALTOR®
(844)-333-8033
Questions? Contact today.
Use a Topfind agent and receive a cash rebate of up to $26,450
Listing provided courtesy of Steve Frankel, Coldwell Banker Realty. Based on information from California Regional Multiple Listing Service, Inc. as of #Date#. This information is for your personal, non-commercial use and may not be used for any purpose other than to identify prospective properties you may be interested in purchasing. Display of MLS data is usually deemed reliable but is NOT guaranteed accurate by the MLS. Buyers are responsible for verifying the accuracy of all information and should investigate the data themselves or retain appropriate professionals. Information from sources other than the Listing Agent may have been included in the MLS data. Unless otherwise specified in writing, Broker/Agent has not and will not verify any information obtained from other sources. The Broker/Agent providing the information contained herein may or may not have been the Listing and/or Selling Agent.














