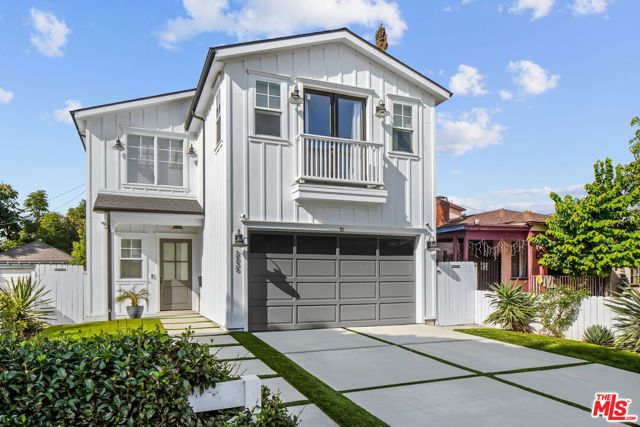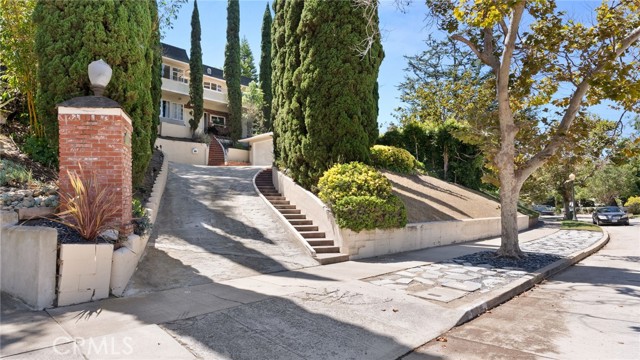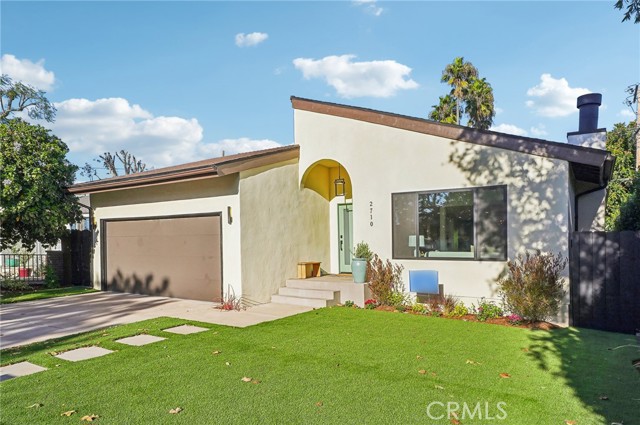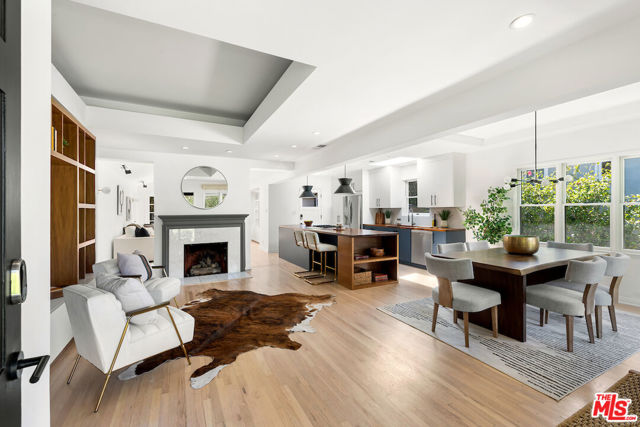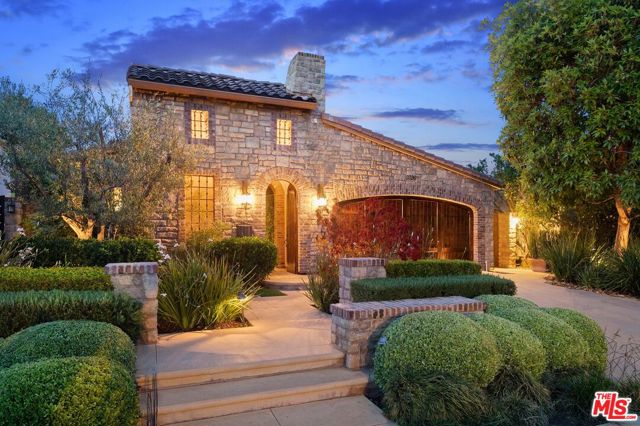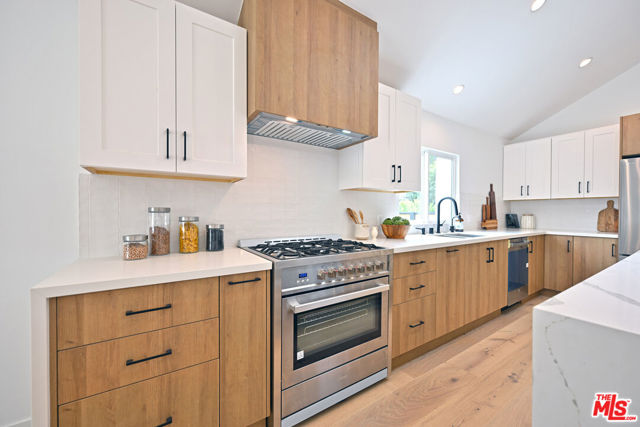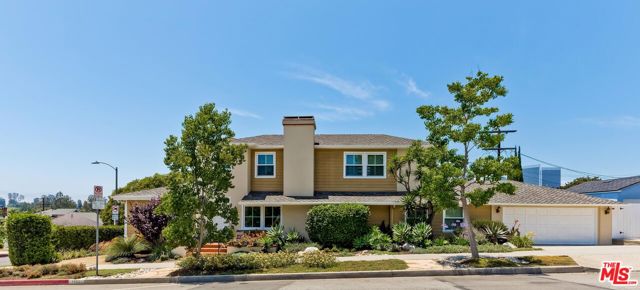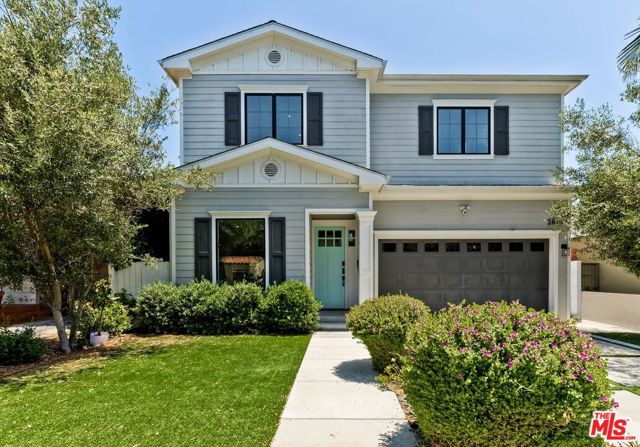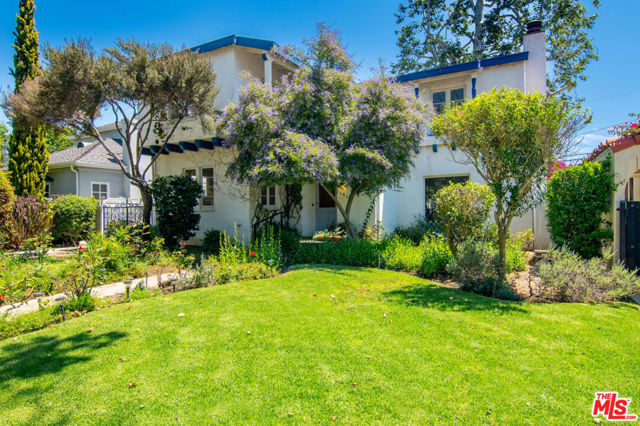10312 Cheviot Drive
Los Angeles, CA 90064
Sold
10312 Cheviot Drive
Los Angeles, CA 90064
Sold
Breathtaking Two-Story Traditional perfectly located in the heart of Cheviot Hills! Perched above coveted Cheviot Drive, this newly renovated home was masterfully crafted with the finest of finishes. The foyer opens to the grand formal living room flooded with natural light, anchored by a stunning Carrera marble slab fireplace. The open concept living space seamlessly flows on to the formal dining room, which opens to a state-of-the-art kitchen boasting an oversized Wolf range, Designer Series Fisher & Paykel refrigerator, farmhouse sink, abundant cabinetry, gleaming countertops and sun-lit breakfast nook overlooking the lush green yard. A spacious bedroom with French doors leading outside and perfectly appointed bath with glass encased shower complete the main floor. A gorgeous staircase leads you to the impressive second story boasting an opulent primary suite with expansive walk-in closet and envious ensuite bath with luxurious soaking tub, oversized marble rain shower and dual sink vanity. Two additional generous sized bedrooms and pristine tiled bath complete the upper level. The private outdoor living space is encompassed by lush landscaping, tall trees and a rolling grass lawn. With a spacious outdoor deck, separate sitting area and finished garage/bonus space, the outdoor area provides several options for al-fresco dining and entertaining during these warm summer nights. A truly one-of-a-kind, turn-key property, with no expense spared and designer finishes throughout! Located in award winning Overland Avenue School District!
PROPERTY INFORMATION
| MLS # | 23301765 | Lot Size | 4,738 Sq. Ft. |
| HOA Fees | $0/Monthly | Property Type | Single Family Residence |
| Price | $ 2,695,000
Price Per SqFt: $ 1,285 |
DOM | 825 Days |
| Address | 10312 Cheviot Drive | Type | Residential |
| City | Los Angeles | Sq.Ft. | 2,097 Sq. Ft. |
| Postal Code | 90064 | Garage | N/A |
| County | Los Angeles | Year Built | 1937 |
| Bed / Bath | 4 / 2 | Parking | 2 |
| Built In | 1937 | Status | Closed |
| Sold Date | 2023-09-22 |
INTERIOR FEATURES
| Has Laundry | Yes |
| Laundry Information | Stackable, Inside, Upper Level |
| Has Fireplace | Yes |
| Fireplace Information | Living Room, Decorative, Electric |
| Has Appliances | Yes |
| Kitchen Appliances | Dishwasher, Disposal, Microwave, Refrigerator, Range Hood |
| Has Heating | Yes |
| Heating Information | Central |
| Room Information | Primary Bathroom, Bonus Room, Walk-In Closet, Formal Entry, Guest/Maid's Quarters, Living Room |
| Has Cooling | Yes |
| Cooling Information | Central Air |
| Flooring Information | Wood |
| Entry Level | 1 |
| Has Spa | Yes |
| SpaDescription | Bath |
| WindowFeatures | Double Pane Windows, French/Mullioned, Screens |
| SecuritySafety | 24 Hour Security |
| Bathroom Information | Vanity area, Remodeled, Shower in Tub, Shower |
EXTERIOR FEATURES
| Has Pool | No |
| Pool | None |
| Has Sprinklers | Yes |
WALKSCORE
MAP
MORTGAGE CALCULATOR
- Principal & Interest:
- Property Tax: $2,875
- Home Insurance:$119
- HOA Fees:$0
- Mortgage Insurance:
PRICE HISTORY
| Date | Event | Price |
| 09/22/2023 | Sold | $2,875,000 |
| 08/18/2023 | Sold | $2,695,000 |

Topfind Realty
REALTOR®
(844)-333-8033
Questions? Contact today.
Interested in buying or selling a home similar to 10312 Cheviot Drive?
Listing provided courtesy of Rory Posin, RE/MAX ESTATE PROPERTIES. Based on information from California Regional Multiple Listing Service, Inc. as of #Date#. This information is for your personal, non-commercial use and may not be used for any purpose other than to identify prospective properties you may be interested in purchasing. Display of MLS data is usually deemed reliable but is NOT guaranteed accurate by the MLS. Buyers are responsible for verifying the accuracy of all information and should investigate the data themselves or retain appropriate professionals. Information from sources other than the Listing Agent may have been included in the MLS data. Unless otherwise specified in writing, Broker/Agent has not and will not verify any information obtained from other sources. The Broker/Agent providing the information contained herein may or may not have been the Listing and/or Selling Agent.




























