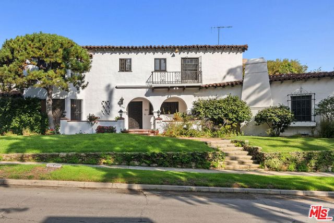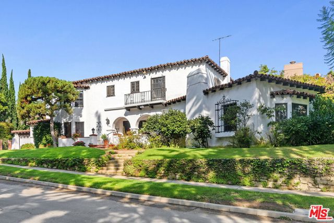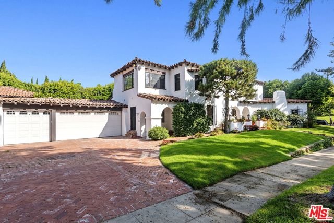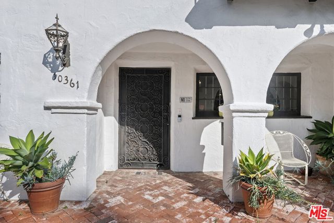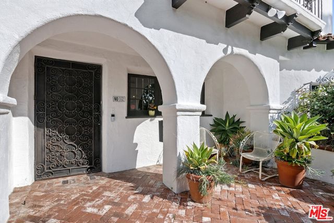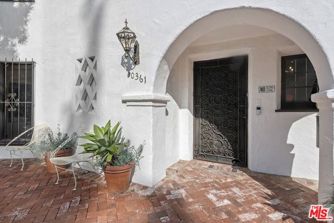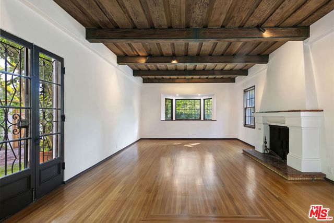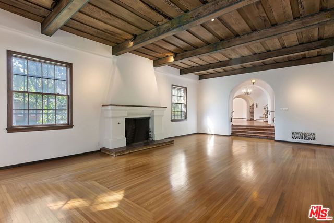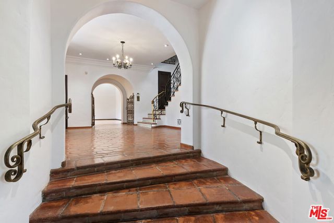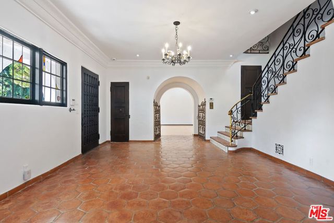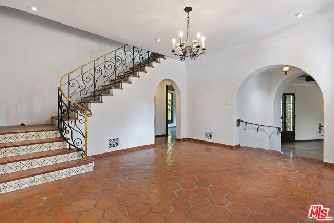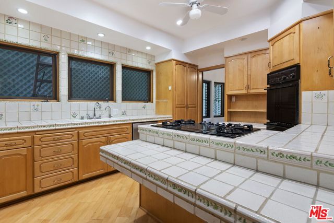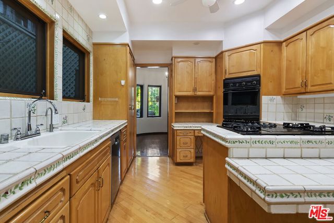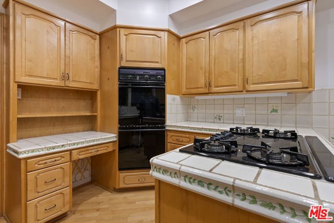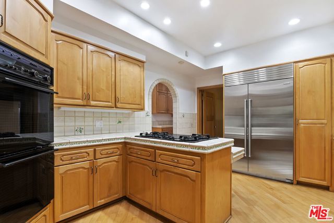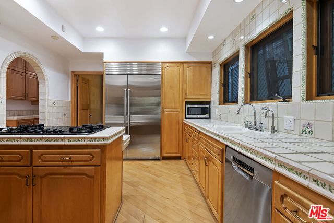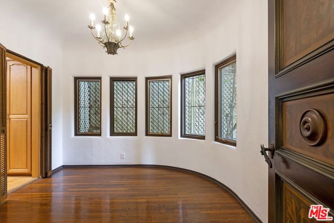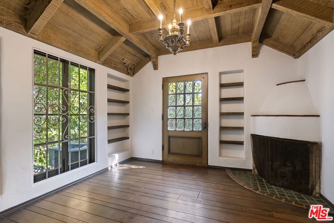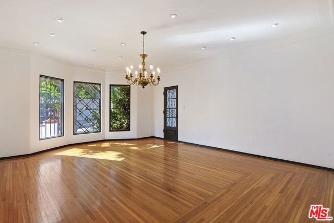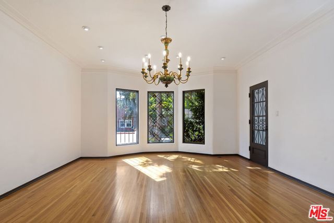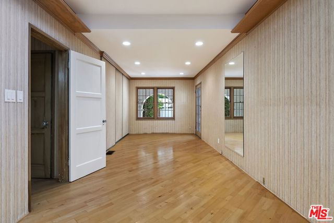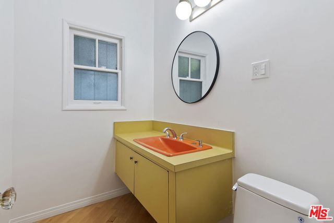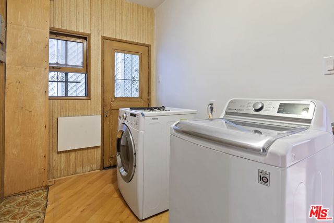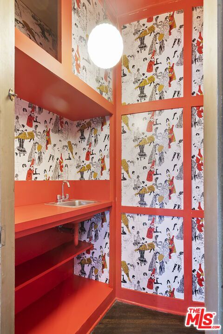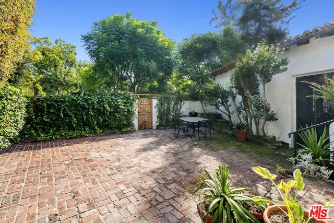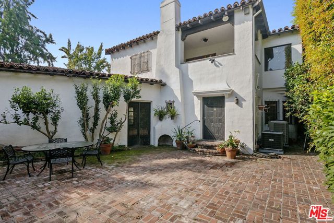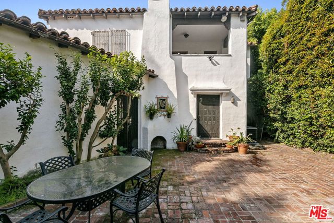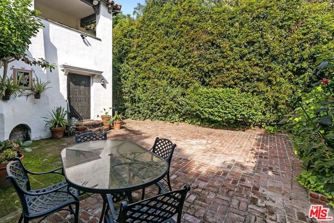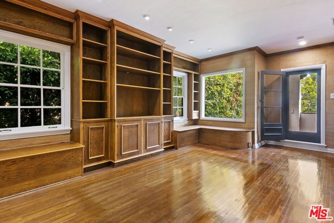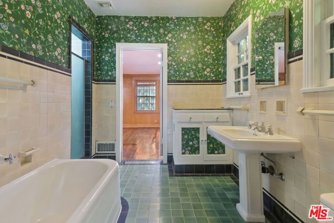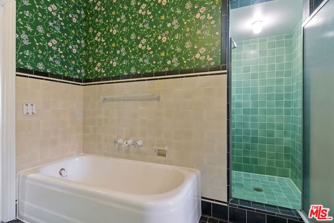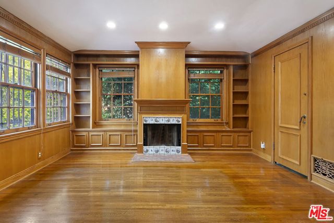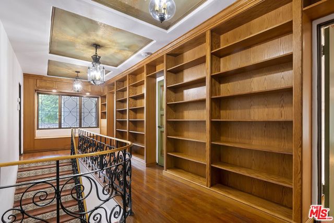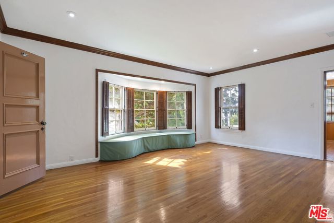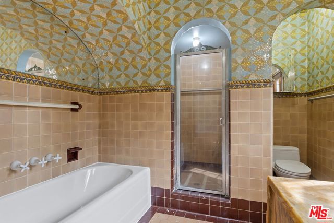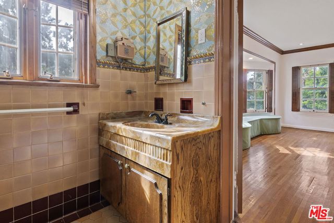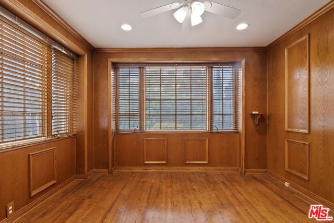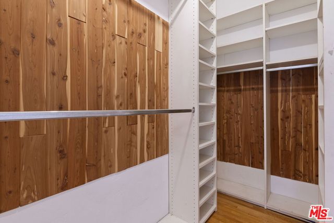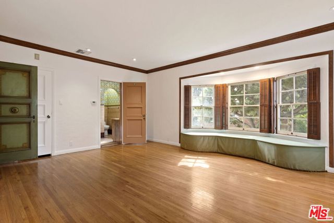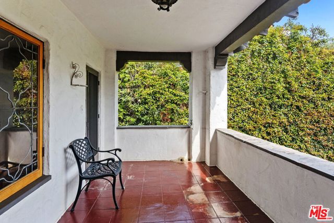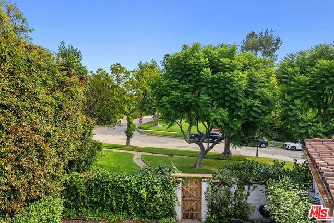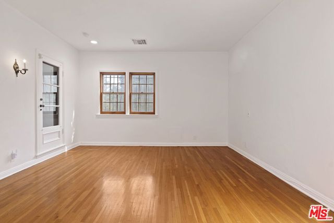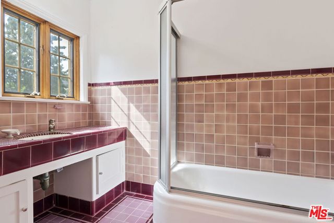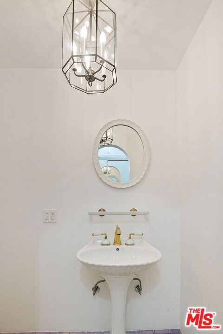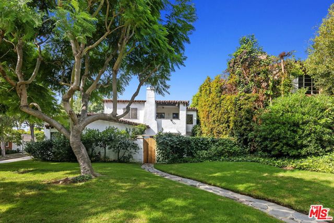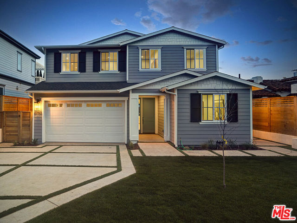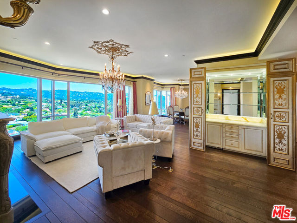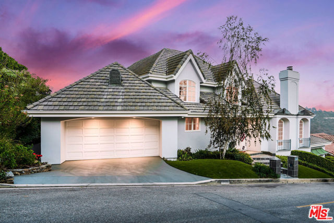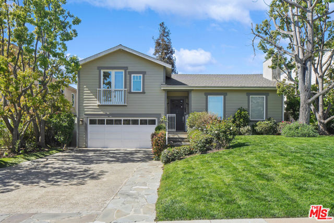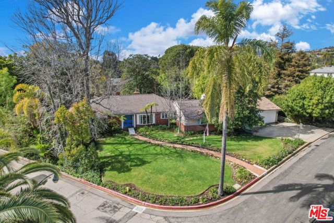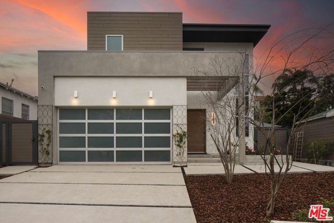10361 Lindbrook Drive
Los Angeles, CA 90024
Sold
10361 Lindbrook Drive
Los Angeles, CA 90024
Sold
A one-of-a-kind Romantic 4 bed/ 5 bath + office and den Spanish mini-estate located on a prime, stunning Little Holmby large corner lot with incredible curb appeal. Thoughtful 1929 architectural details throughout blended with updated features throughout the home and beautifully maintained. Inviting brick front patio opens to dramatic formal entry with closet and powder room, detailed stained glass windows and terracotta tiled entry floor. Spacious step-down grand living room with decorative fireplace, wood beamed high ceilings and French doors to private back patio. Cozy den of living room with decorative fireplace and a hidden speakeasy bar opening to back patio, ideal for entertaining. Large formal dining room overlooking front yard opens to butler's pantry and chef's kitchen with newer Sub Zero oversized refrigerator, gas range and double ovens and separate breakfast room with built-ins. Laundry room of kitchen and office/den with skylight and access to driveway and garage. Upstairs includes 4 bedrooms including original painting ceilings in hallway and primary suite with beautiful treetop views, separate sitting room, vanity and walk-in closet. Primary bathroom with separate bath and shower. 2nd bedroom with built-ins and used previously as office and shares a tiled bathroom with 3rd bedroom. 4th bedroom with ensuite 3/4 bath. Additional features include hardwood flooring, archways, period details including authentic wrought iron railings and doors, fixtures and custom carved and stenciled doors throughout, upstairs covered balcony with room for seating and outdoor enjoyment, built-in shelves in upstairs hallway, central ac/heat and spacious 3-car garage with auto doors and an additional gated side yard area next to garage.
PROPERTY INFORMATION
| MLS # | 23327279 | Lot Size | 11,547 Sq. Ft. |
| HOA Fees | $0/Monthly | Property Type | Single Family Residence |
| Price | $ 3,995,000
Price Per SqFt: $ 931 |
DOM | 743 Days |
| Address | 10361 Lindbrook Drive | Type | Residential |
| City | Los Angeles | Sq.Ft. | 4,291 Sq. Ft. |
| Postal Code | 90024 | Garage | N/A |
| County | Los Angeles | Year Built | 1929 |
| Bed / Bath | 4 / 4 | Parking | 3 |
| Built In | 1929 | Status | Closed |
| Sold Date | 2023-12-04 |
INTERIOR FEATURES
| Has Laundry | Yes |
| Laundry Information | Washer Included, Dryer Included, Inside, Individual Room |
| Has Fireplace | Yes |
| Fireplace Information | Den, Living Room |
| Has Appliances | Yes |
| Kitchen Appliances | Dishwasher, Refrigerator |
| Has Heating | Yes |
| Heating Information | Central |
| Room Information | Den, Living Room, Primary Bathroom, Bonus Room, Formal Entry, Jack & Jill |
| Has Cooling | Yes |
| Cooling Information | Central Air |
| Flooring Information | Wood, Tile |
| Has Spa | No |
| SpaDescription | None |
EXTERIOR FEATURES
| Has Pool | No |
| Pool | None |
WALKSCORE
MAP
MORTGAGE CALCULATOR
- Principal & Interest:
- Property Tax: $4,261
- Home Insurance:$119
- HOA Fees:$0
- Mortgage Insurance:
PRICE HISTORY
| Date | Event | Price |
| 11/01/2023 | Listed | $3,995,000 |

Topfind Realty
REALTOR®
(844)-333-8033
Questions? Contact today.
Interested in buying or selling a home similar to 10361 Lindbrook Drive?
Listing provided courtesy of Chad Lund, Douglas Elliman. Based on information from California Regional Multiple Listing Service, Inc. as of #Date#. This information is for your personal, non-commercial use and may not be used for any purpose other than to identify prospective properties you may be interested in purchasing. Display of MLS data is usually deemed reliable but is NOT guaranteed accurate by the MLS. Buyers are responsible for verifying the accuracy of all information and should investigate the data themselves or retain appropriate professionals. Information from sources other than the Listing Agent may have been included in the MLS data. Unless otherwise specified in writing, Broker/Agent has not and will not verify any information obtained from other sources. The Broker/Agent providing the information contained herein may or may not have been the Listing and/or Selling Agent.
