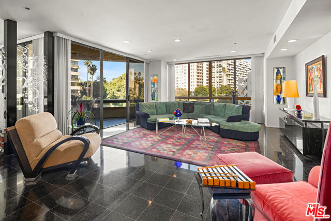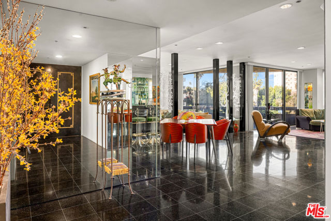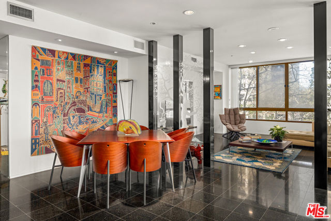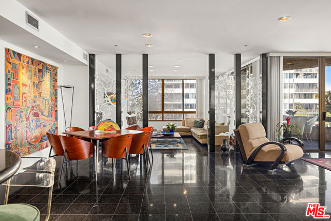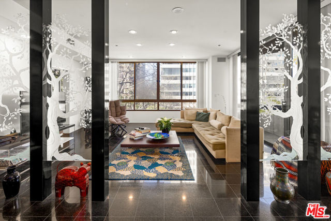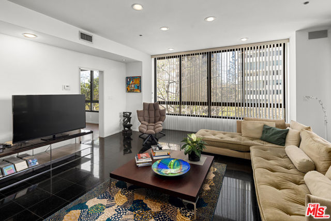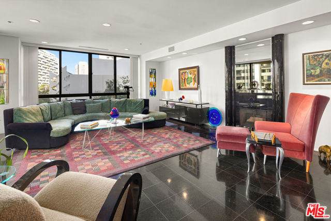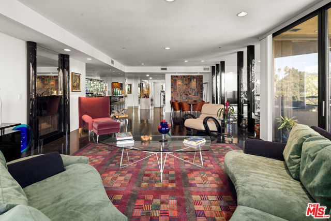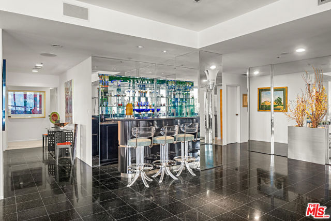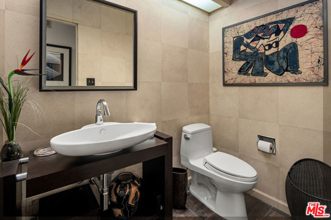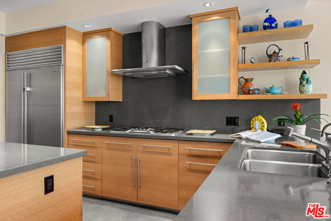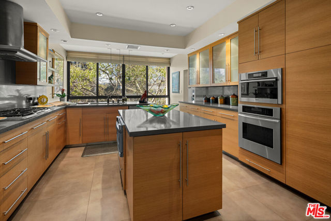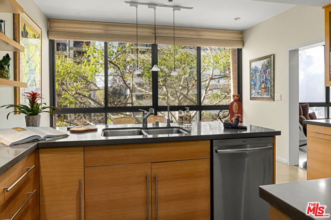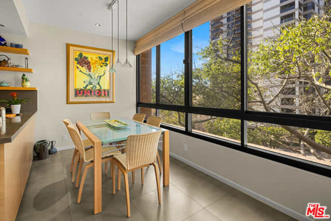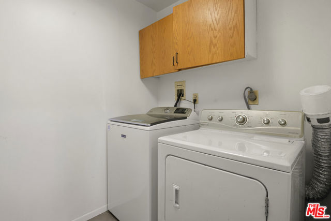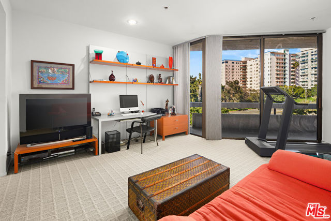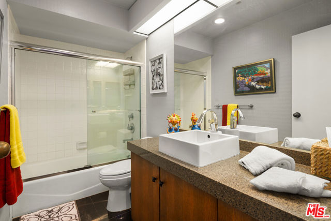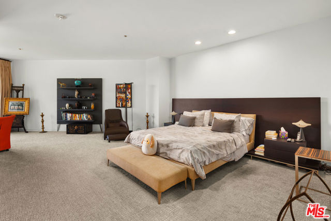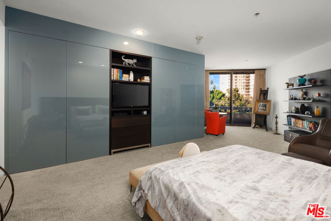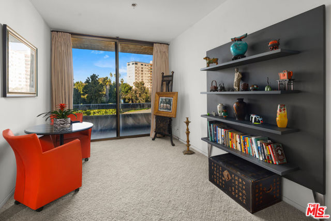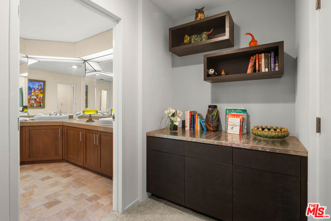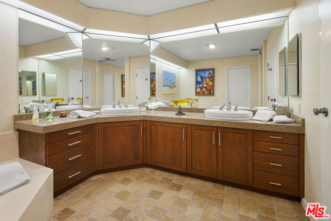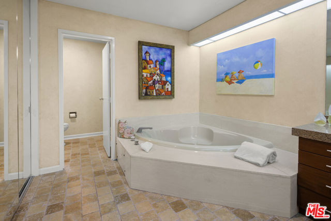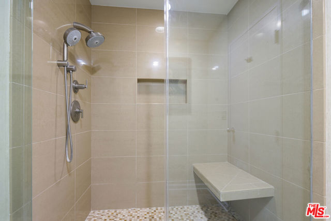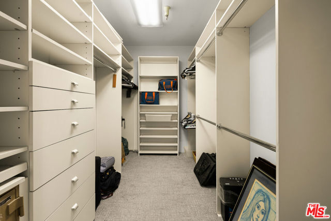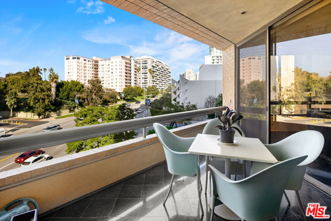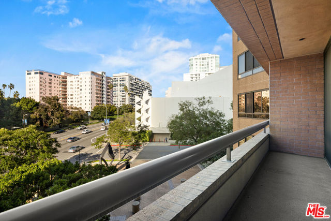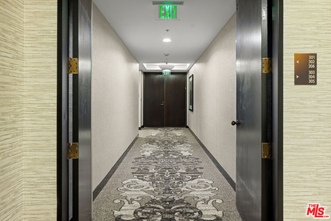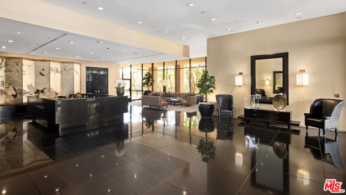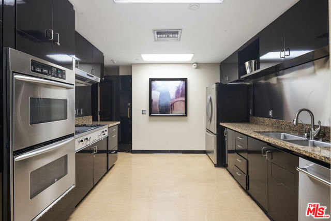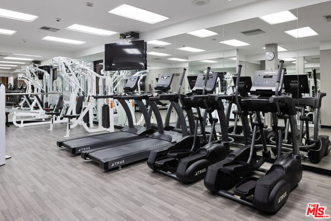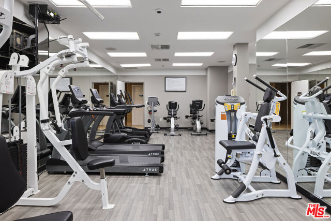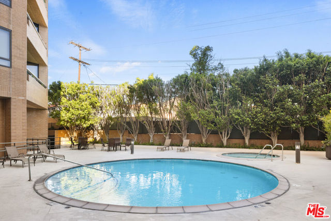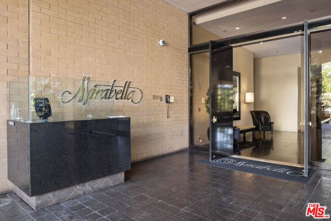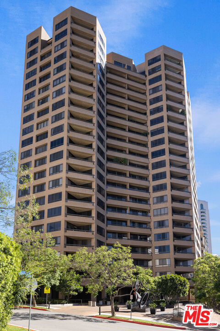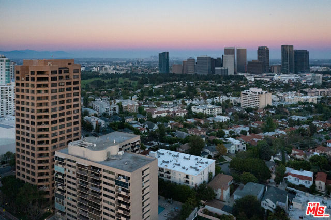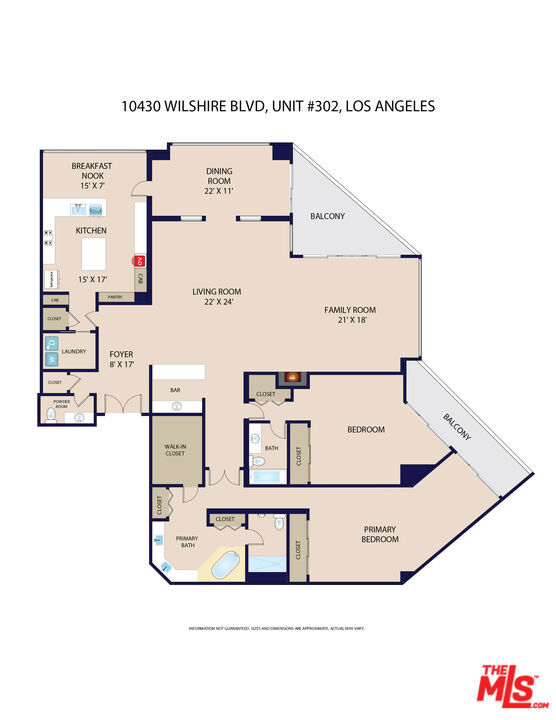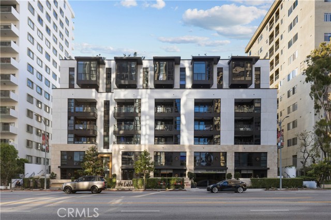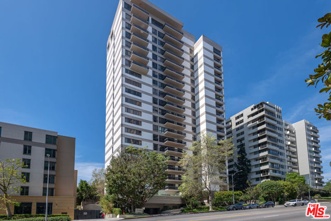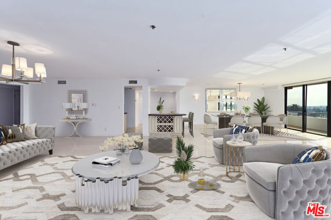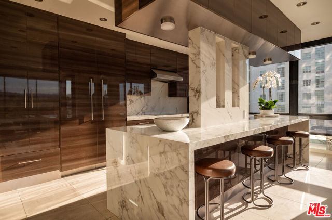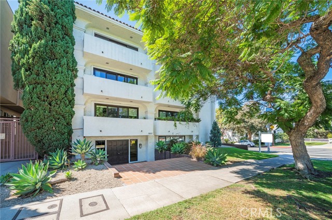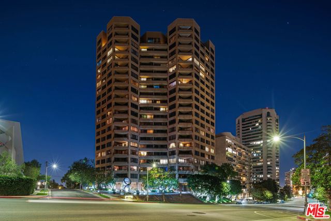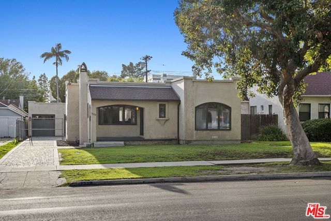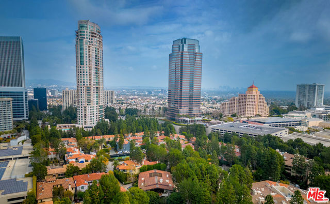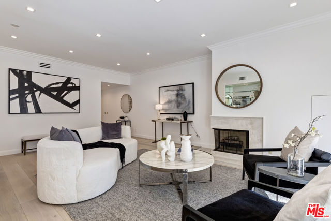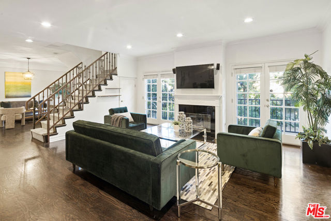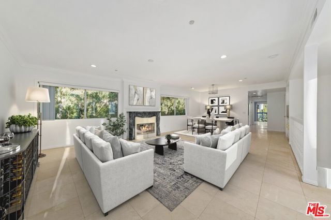10430 Wilshire Boulevard #302
Los Angeles, CA 90024
NEW, NEW PRICING on this spacious 2818 sq ft 2 bed/den/3bath, beautifully designed condo that redefines luxury high-rise living. Enter into the light-filled open floor plan that welcomes you to the den, bar, dining, and family room to start your tour. Then on to the well-appointed gourmet kitchen that features a sit-in dining area, name-brand appliances, and an abundance of custom-designed storage cabinets. The primary bedroom suite highlights a cozy sitting room and, yet again, more custom closet space. Bedroom two has excellent ambient light and is prime to be used as either an office or guest suite. This finely appointed home has a powder room and laundry room, as well as two exterior balconies. The Mirabella Condominiums offer 24-hour doorman, valet, concierge, conference/banquet facility, state-of-the-art gym, pool, spa, men's and women's dressing rooms with sauna, EV charging, and two side-by-side parking spaces. EQ insurance, basic cable TV, water, and trash are all included in the monthly HOA fees. At $599.72 per sq ft this condo beckons to the discerning buyer looking for a peaceful, luxurious lifestyle that is centrally located just minutes to world-class dining, shopping, and entertainment in Westwood, Century City, and Beverly Hills. Call or text to book your appointment today.
PROPERTY INFORMATION
| MLS # | 24354774 | Lot Size | 43,002 Sq. Ft. |
| HOA Fees | $3,528/Monthly | Property Type | Condominium |
| Price | $ 1,690,000
Price Per SqFt: $ 600 |
DOM | 641 Days |
| Address | 10430 Wilshire Boulevard #302 | Type | Residential |
| City | Los Angeles | Sq.Ft. | 2,818 Sq. Ft. |
| Postal Code | 90024 | Garage | 2 |
| County | Los Angeles | Year Built | 1982 |
| Bed / Bath | 2 / 3 | Parking | 2 |
| Built In | 1982 | Status | Active |
INTERIOR FEATURES
| Has Laundry | Yes |
| Laundry Information | Washer Included, Dryer Included |
| Has Fireplace | Yes |
| Fireplace Information | Living Room |
| Has Appliances | Yes |
| Kitchen Appliances | Dishwasher, Disposal, Microwave, Refrigerator, Double Oven, Electric Oven, Range Hood |
| Kitchen Information | Stone Counters, Remodeled Kitchen, Kitchen Island |
| Kitchen Area | Dining Room, In Kitchen, In Living Room |
| Has Heating | Yes |
| Heating Information | Central, Electric |
| Room Information | Den, Entry, Primary Bathroom, Walk-In Closet |
| Has Cooling | Yes |
| Cooling Information | Central Air, Electric |
| Flooring Information | Carpet |
| InteriorFeatures Information | Bar, Living Room Balcony, Wet Bar, Recessed Lighting, Open Floorplan, Living Room Deck Attached |
| EntryLocation | Foyer |
| Entry Level | 1 |
| Has Spa | Yes |
| SpaDescription | Association, In Ground |
| WindowFeatures | Custom Covering, Blinds |
| SecuritySafety | 24 Hour Security, Fire and Smoke Detection System, Fire Sprinkler System, Guarded, Smoke Detector(s), Resident Manager, Firewall(s), Fire Rated Drywall |
| Bathroom Information | Vanity area, Granite Counters, Linen Closet/Storage, Low Flow Shower, Low Flow Toilet(s), Remodeled, Shower in Tub |
EXTERIOR FEATURES
| Has Pool | No |
| Pool | In Ground, Heated, Association |
WALKSCORE
MAP
MORTGAGE CALCULATOR
- Principal & Interest:
- Property Tax: $1,803
- Home Insurance:$119
- HOA Fees:$3528
- Mortgage Insurance:
PRICE HISTORY
| Date | Event | Price |
| 02/20/2024 | Listed | $1,950,000 |

Topfind Realty
REALTOR®
(844)-333-8033
Questions? Contact today.
Use a Topfind agent and receive a cash rebate of up to $16,900
Los Angeles Similar Properties
Listing provided courtesy of Sue Ross-Chayes, Douglas Elliman. Based on information from California Regional Multiple Listing Service, Inc. as of #Date#. This information is for your personal, non-commercial use and may not be used for any purpose other than to identify prospective properties you may be interested in purchasing. Display of MLS data is usually deemed reliable but is NOT guaranteed accurate by the MLS. Buyers are responsible for verifying the accuracy of all information and should investigate the data themselves or retain appropriate professionals. Information from sources other than the Listing Agent may have been included in the MLS data. Unless otherwise specified in writing, Broker/Agent has not and will not verify any information obtained from other sources. The Broker/Agent providing the information contained herein may or may not have been the Listing and/or Selling Agent.
