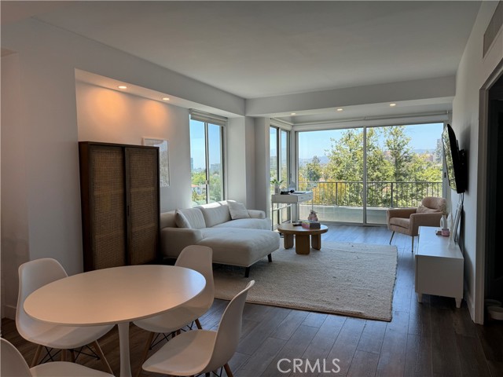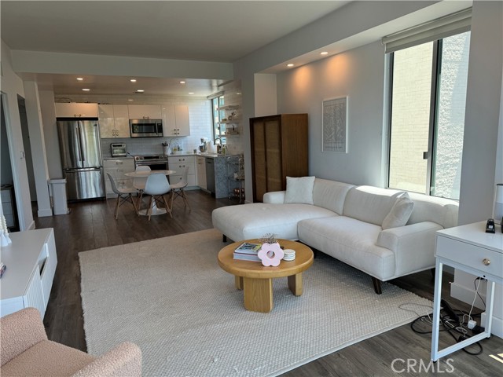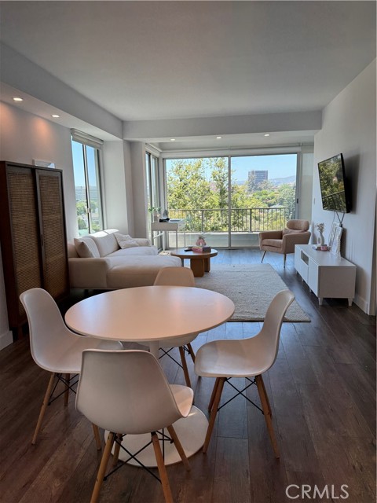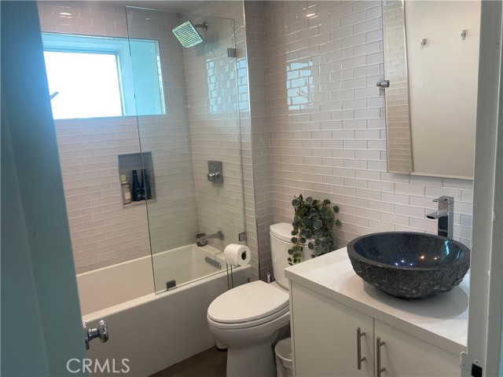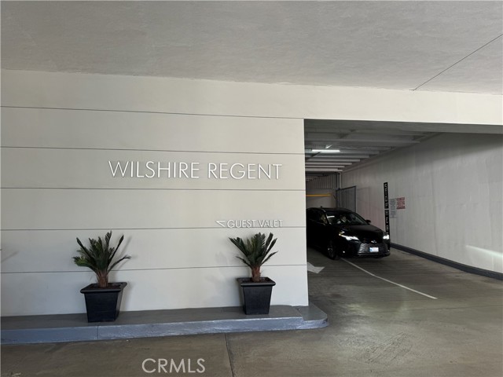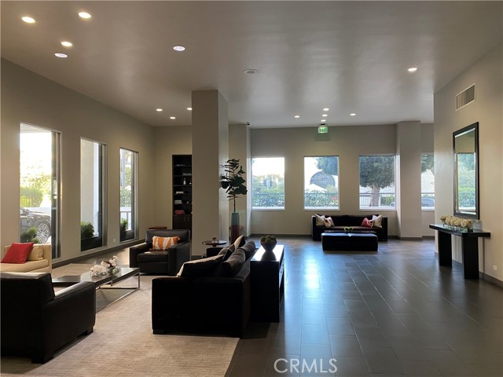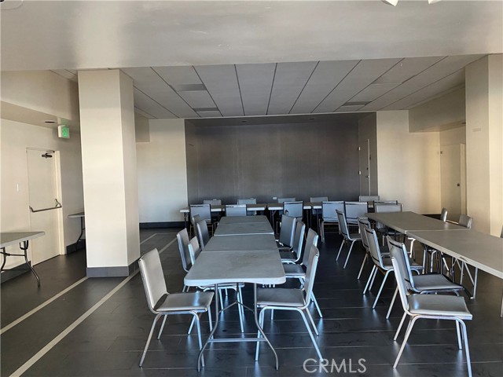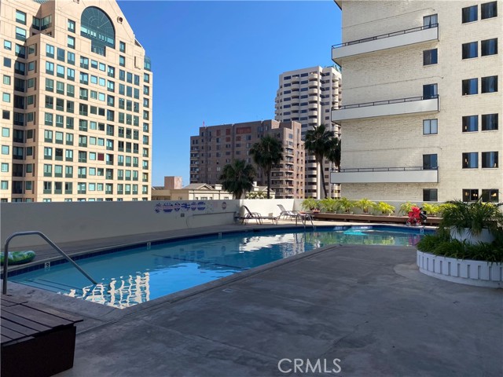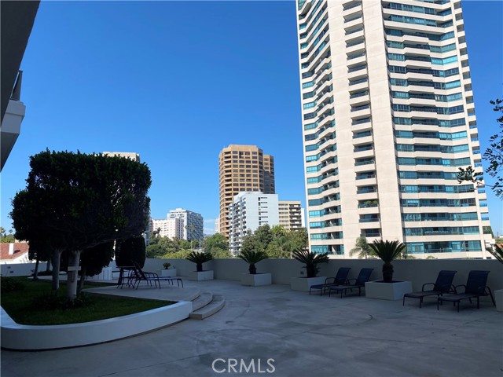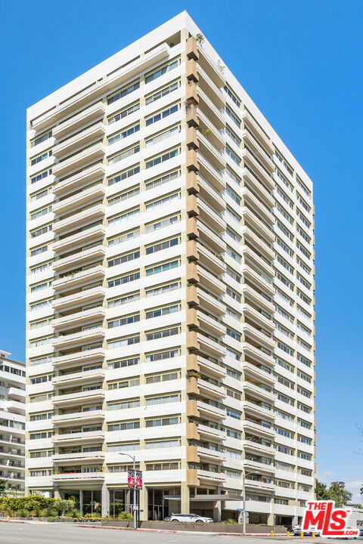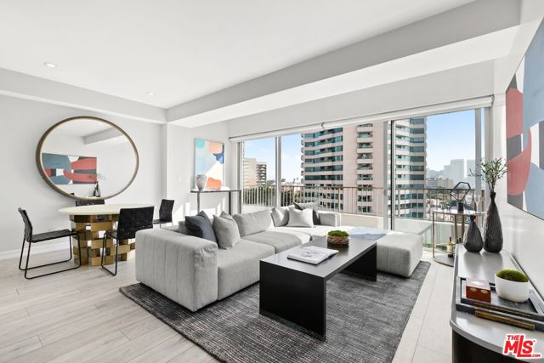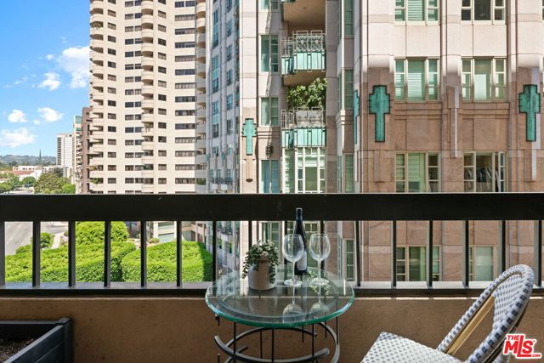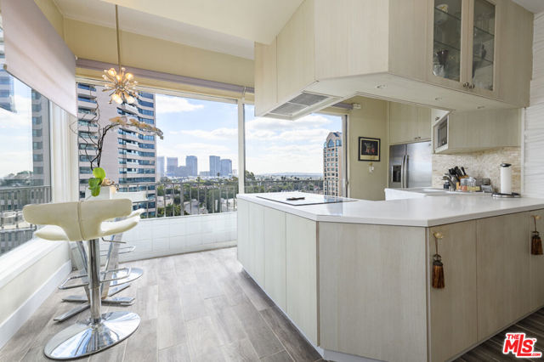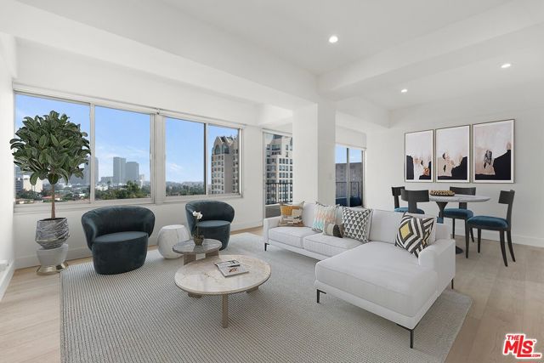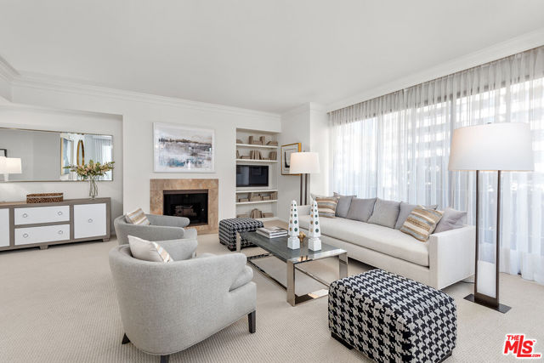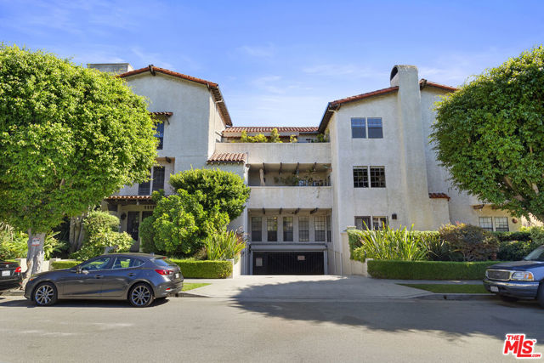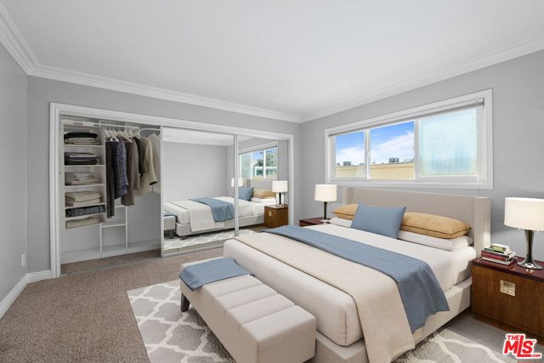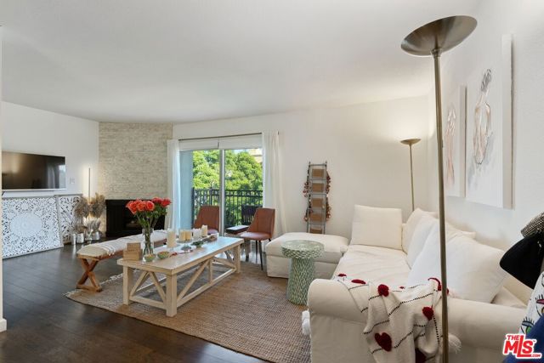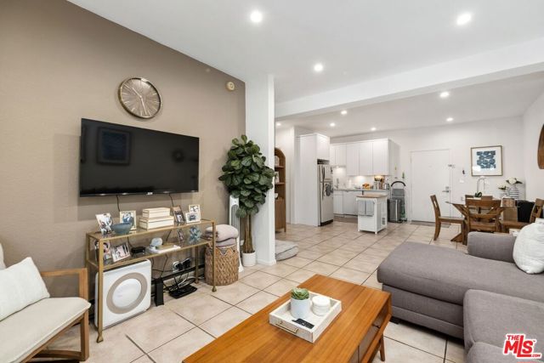10501 Wilshire Boulevard #1014
Los Angeles, CA 90024
Corner Unit with only one common wall! Picture perfect pied a Terre. Lovely Northwest views from Santa Monica to the Getty and overlooking beautiful Holmby Hills, walking distance to UCLA. Light and bright remodeled 10th floor unit with stainless appliances, recessed lighting, grey plank flooring, remote control blinds and closets galore. Kitchen has very special light colored granite countertops, white lacquer cabinetry with gold hardware and Carrera marble back splash tiles. Balcony was taken for interior space which is now the perfect spot for a cozy bed. Fleetwood double paned doors and windows make this condo feel like the ultimate retreat. Full service building with complimentary valet parking for you and your guests, 24 hour concierge, on site manager, pool with sundeck, gym, spa, banquet facilities, guest rooms and elevators to all 22 levels. Common area laundry on 5th floor. All utilities included in monthly HOA Dues. Also available NOW for lease for $3500 /month .
PROPERTY INFORMATION
| MLS # | PW24144118 | Lot Size | 42,205 Sq. Ft. |
| HOA Fees | $1,029/Monthly | Property Type | Condominium |
| Price | $ 649,000
Price Per SqFt: $ 1,045 |
DOM | 511 Days |
| Address | 10501 Wilshire Boulevard #1014 | Type | Residential |
| City | Los Angeles | Sq.Ft. | 621 Sq. Ft. |
| Postal Code | 90024 | Garage | 1 |
| County | Los Angeles | Year Built | 1963 |
| Bed / Bath | 0 / 1 | Parking | 1 |
| Built In | 1963 | Status | Active |
INTERIOR FEATURES
| Has Laundry | Yes |
| Laundry Information | Common Area, Community |
| Has Fireplace | No |
| Fireplace Information | None |
| Has Appliances | Yes |
| Kitchen Appliances | Dishwasher, Electric Range, Electric Cooktop, Disposal, Microwave |
| Kitchen Information | Granite Counters, Kitchen Open to Family Room, Pots & Pan Drawers |
| Kitchen Area | In Kitchen |
| Has Heating | Yes |
| Heating Information | Central |
| Room Information | Kitchen, Living Room, Main Floor Bedroom |
| Has Cooling | Yes |
| Cooling Information | Central Air |
| Flooring Information | Laminate |
| InteriorFeatures Information | Crown Molding, Elevator, Furnished, Granite Counters, Recessed Lighting, Storage, Trash Chute |
| EntryLocation | 10th Floor |
| Entry Level | 10 |
| Has Spa | Yes |
| SpaDescription | Association |
| WindowFeatures | Blinds, Double Pane Windows |
| SecuritySafety | 24 Hour Security, Automatic Gate, Closed Circuit Camera(s), Fire and Smoke Detection System, Fire Sprinkler System, Resident Manager, Smoke Detector(s) |
| Bathroom Information | Bathtub, Shower, Shower in Tub, Granite Counters |
| Main Level Bedrooms | 1 |
| Main Level Bathrooms | 1 |
EXTERIOR FEATURES
| Has Pool | No |
| Pool | Community, In Ground |
| Has Patio | Yes |
| Patio | None |
WALKSCORE
MAP
MORTGAGE CALCULATOR
- Principal & Interest:
- Property Tax: $692
- Home Insurance:$119
- HOA Fees:$1029
- Mortgage Insurance:
PRICE HISTORY
| Date | Event | Price |
| 10/24/2024 | Price Change | $649,000 (5.70%) |
| 07/13/2024 | Listed | $614,000 |

Topfind Realty
REALTOR®
(844)-333-8033
Questions? Contact today.
Use a Topfind agent and receive a cash rebate of up to $6,490
Los Angeles Similar Properties
Listing provided courtesy of Wendi Vodhanel, Roberts Realty & Investments. Based on information from California Regional Multiple Listing Service, Inc. as of #Date#. This information is for your personal, non-commercial use and may not be used for any purpose other than to identify prospective properties you may be interested in purchasing. Display of MLS data is usually deemed reliable but is NOT guaranteed accurate by the MLS. Buyers are responsible for verifying the accuracy of all information and should investigate the data themselves or retain appropriate professionals. Information from sources other than the Listing Agent may have been included in the MLS data. Unless otherwise specified in writing, Broker/Agent has not and will not verify any information obtained from other sources. The Broker/Agent providing the information contained herein may or may not have been the Listing and/or Selling Agent.
