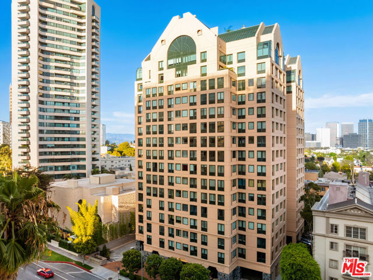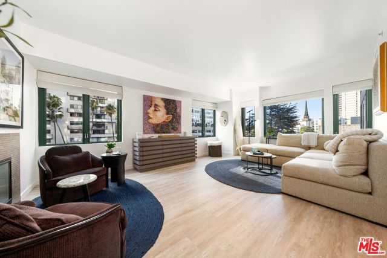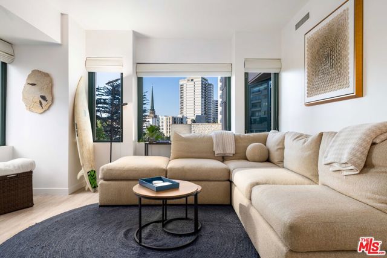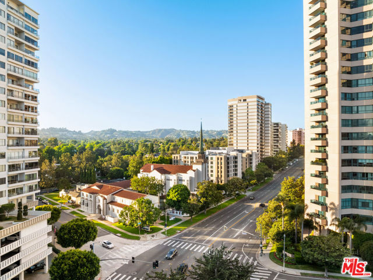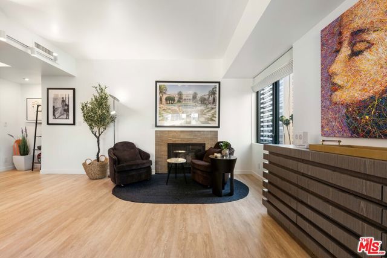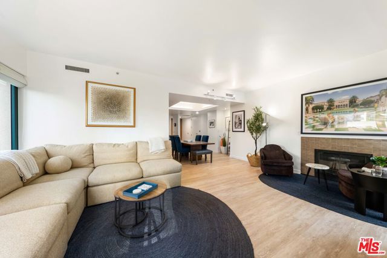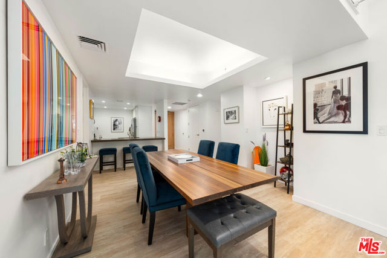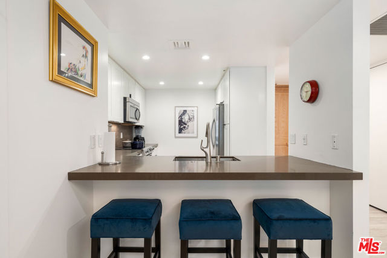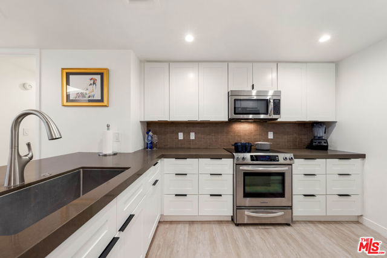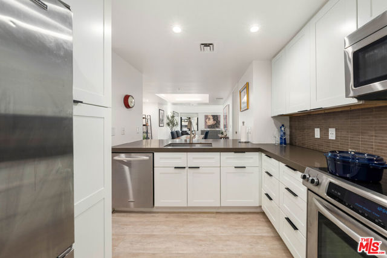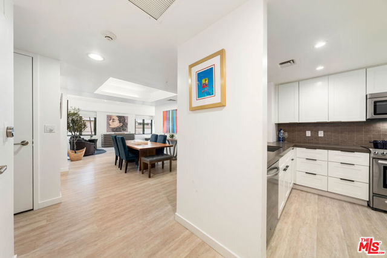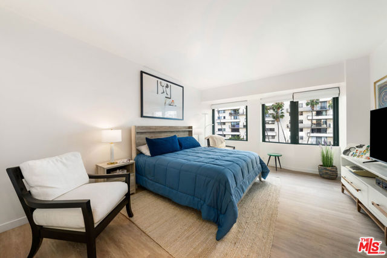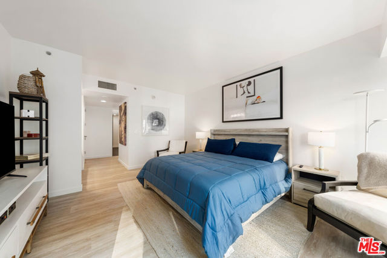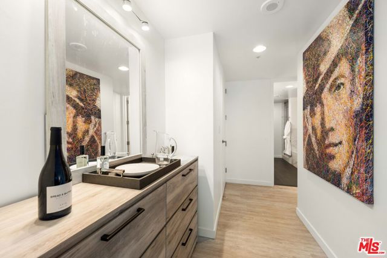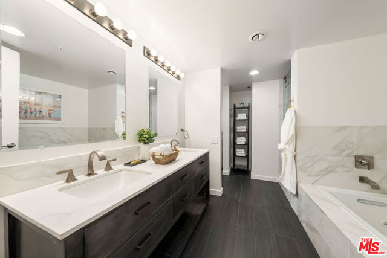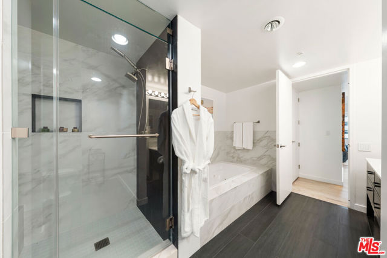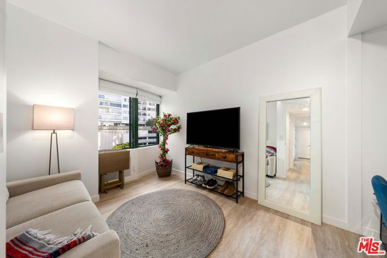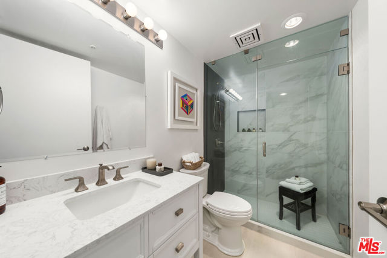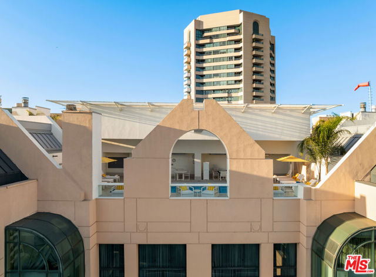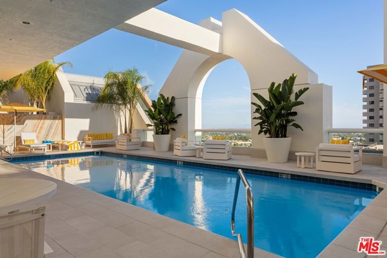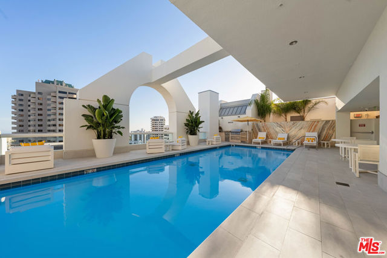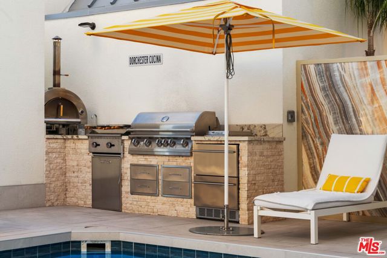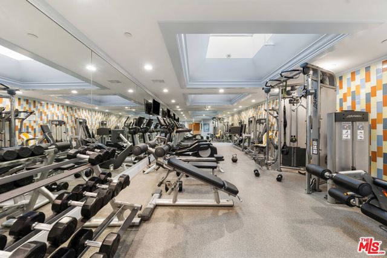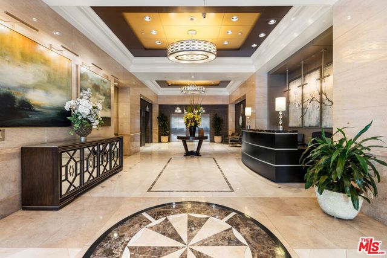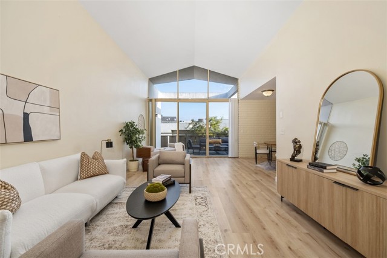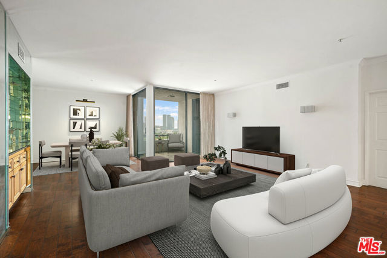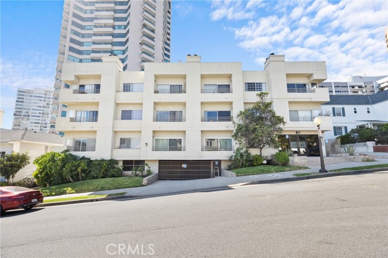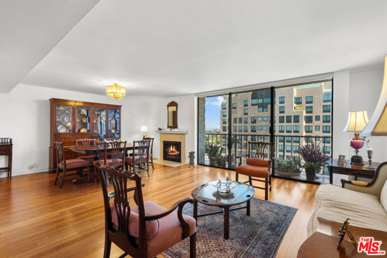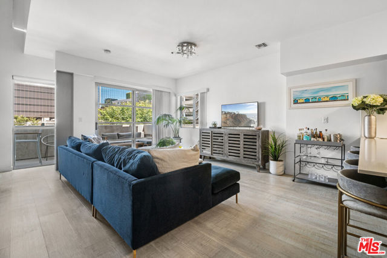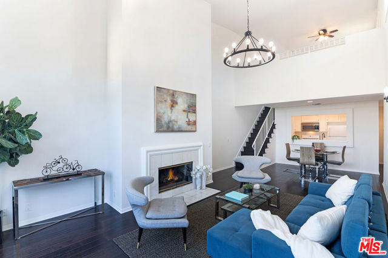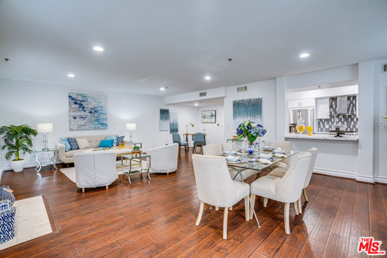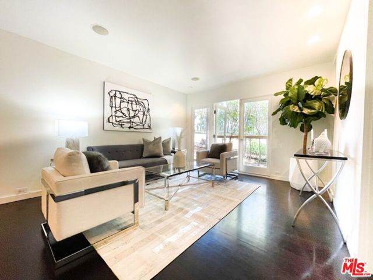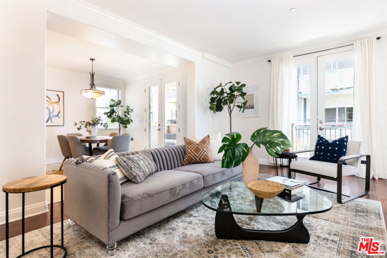10520 Wilshire Boulevard #501
Los Angeles, CA 90024
A spectacular condominium in the full-service Dorchester, a premier luxury high-rise building on the Wilshire Corridor. Crisp, elegant and extensively renovated, this 2 bedroom, 2 bathroom residence features a formal entry, updated gourmet kitchen with stone counters, stainless appliances and breakfast bar opening to an adjacent open-concept dining and living room with gas fireplace, and corner exposure with City views. The spacious primary suite offers room for a sitting area, plus a large walk-in closet, stunning, remodeled bath with soaking tub, separate shower, extra wide vanity with dual sinks and separate water closet. The second bath has also been completely remodeled! Additional features include: brand new HVAC system, new floors, white walls perfect for an art collection, and in-unit laundry. Located on the 5th floor, an ideal height above the Blvd so sounds are muted, with engaging City views including architecture, palm trees and steeple. This sought-after Wilshire Corridor building offers valet parking, front desk concierge/security, on-site management, doorman, beautiful and updated lobby and public rooms, stunning rooftop pool/sun deck, gym, and sauna. HOA dues are $1,775/mth and include: building amenities, earthquake insurance, water/sewer/trash and 2 secure parking spaces with extra storage. Located close to restaurants, shopping, movies, grocery stores, museums and UCLA. Must see in person to appreciate all this modern property has to offer!
PROPERTY INFORMATION
| MLS # | 24426677 | Lot Size | 31,579 Sq. Ft. |
| HOA Fees | $1,775/Monthly | Property Type | Condominium |
| Price | $ 1,049,000
Price Per SqFt: $ 746 |
DOM | 333 Days |
| Address | 10520 Wilshire Boulevard #501 | Type | Residential |
| City | Los Angeles | Sq.Ft. | 1,407 Sq. Ft. |
| Postal Code | 90024 | Garage | 2 |
| County | Los Angeles | Year Built | 1989 |
| Bed / Bath | 2 / 2 | Parking | 2 |
| Built In | 1989 | Status | Active |
INTERIOR FEATURES
| Has Laundry | Yes |
| Laundry Information | Washer Included, Dryer Included |
| Has Fireplace | Yes |
| Fireplace Information | Living Room, Gas |
| Has Appliances | Yes |
| Kitchen Appliances | Dishwasher, Disposal, Microwave, Refrigerator, Range |
| Kitchen Information | Stone Counters |
| Kitchen Area | Breakfast Counter / Bar, Dining Room |
| Has Heating | Yes |
| Heating Information | Central |
| Room Information | Entry, Primary Bathroom, Living Room, Walk-In Closet |
| Has Cooling | Yes |
| Cooling Information | Central Air |
| InteriorFeatures Information | Recessed Lighting |
| EntryLocation | Ground Level - no steps |
| Entry Level | 5 |
| Has Spa | No |
| SpaDescription | None |
| WindowFeatures | Double Pane Windows |
| SecuritySafety | Gated with Guard, 24 Hour Security |
| Bathroom Information | Shower in Tub, Remodeled |
EXTERIOR FEATURES
| Has Pool | No |
| Pool | Association, Community |
| Has Patio | No |
| Patio | None |
WALKSCORE
MAP
MORTGAGE CALCULATOR
- Principal & Interest:
- Property Tax: $1,119
- Home Insurance:$119
- HOA Fees:$1775
- Mortgage Insurance:
PRICE HISTORY
| Date | Event | Price |
| 08/16/2024 | Listed | $1,099,000 |

Topfind Realty
REALTOR®
(844)-333-8033
Questions? Contact today.
Use a Topfind agent and receive a cash rebate of up to $10,490
Los Angeles Similar Properties
Listing provided courtesy of Tregg Rustad, Rodeo Realty. Based on information from California Regional Multiple Listing Service, Inc. as of #Date#. This information is for your personal, non-commercial use and may not be used for any purpose other than to identify prospective properties you may be interested in purchasing. Display of MLS data is usually deemed reliable but is NOT guaranteed accurate by the MLS. Buyers are responsible for verifying the accuracy of all information and should investigate the data themselves or retain appropriate professionals. Information from sources other than the Listing Agent may have been included in the MLS data. Unless otherwise specified in writing, Broker/Agent has not and will not verify any information obtained from other sources. The Broker/Agent providing the information contained herein may or may not have been the Listing and/or Selling Agent.
