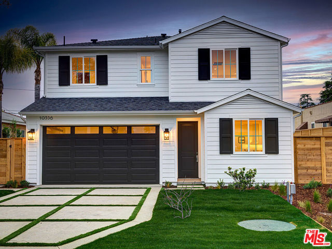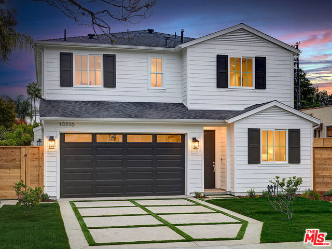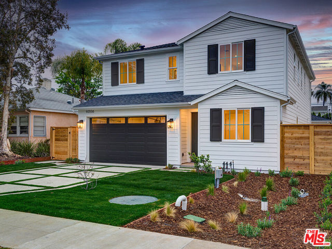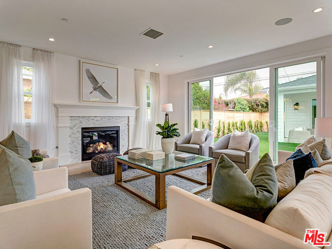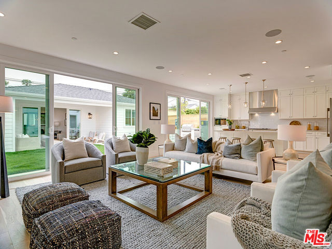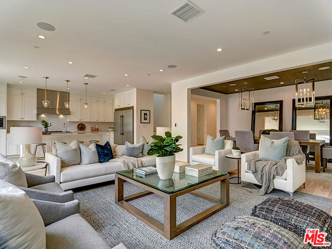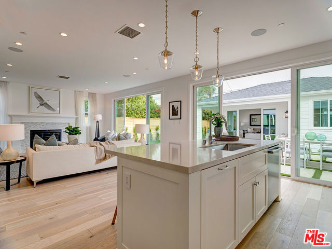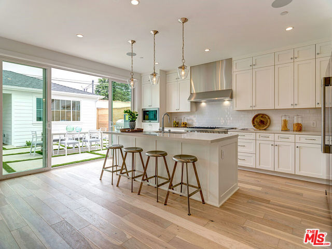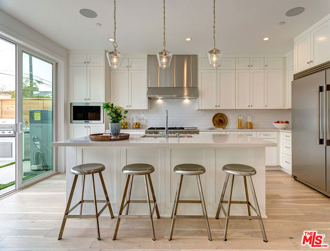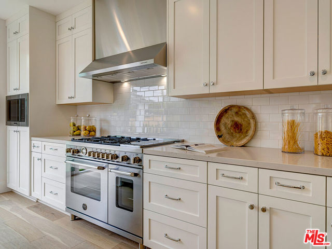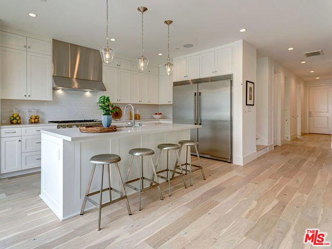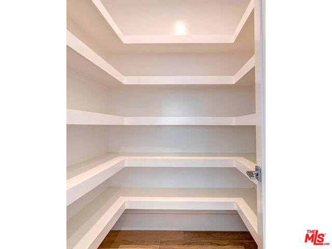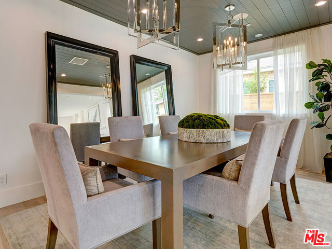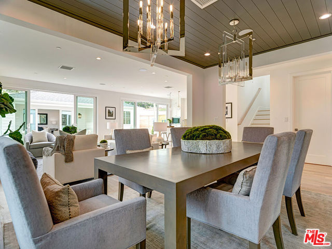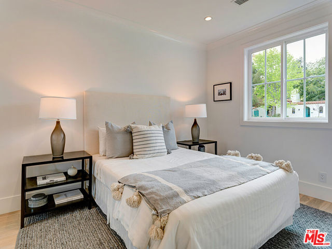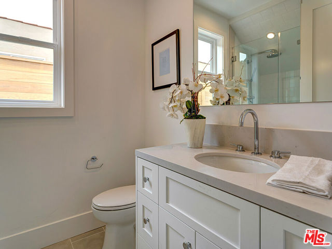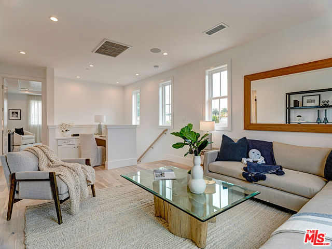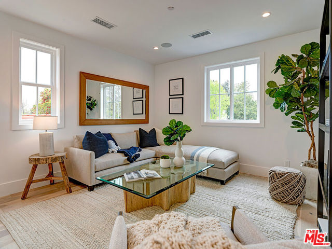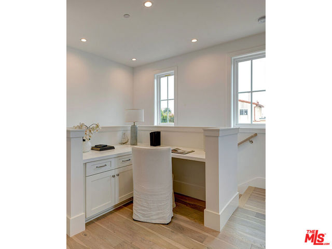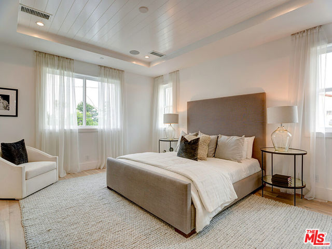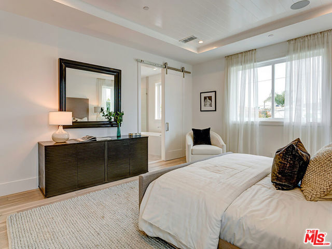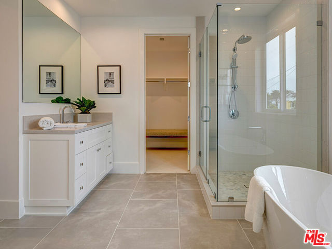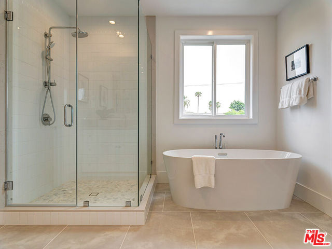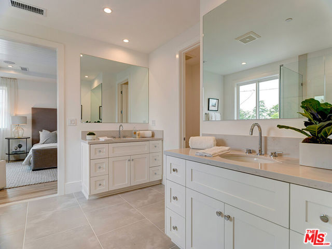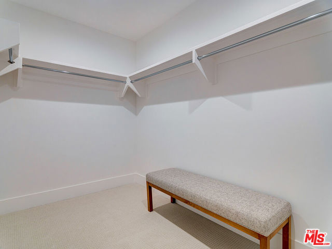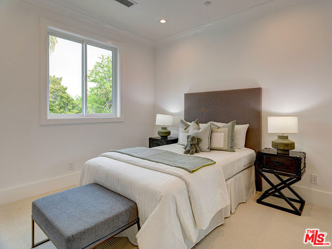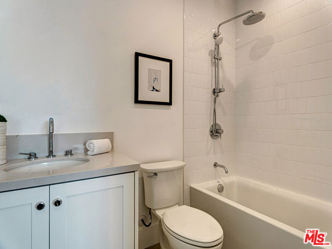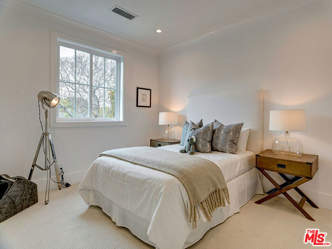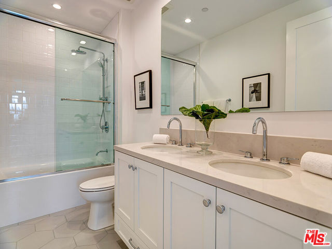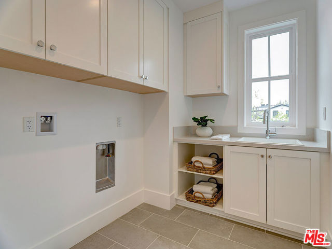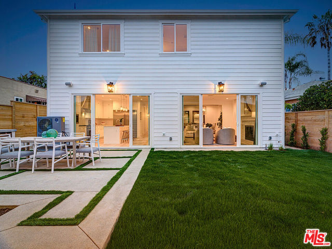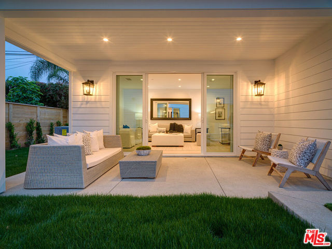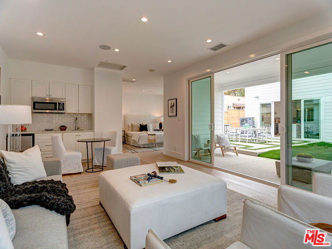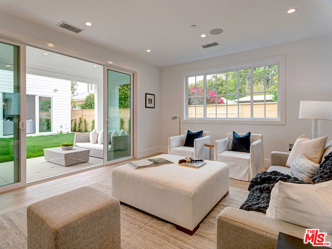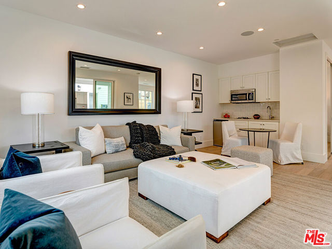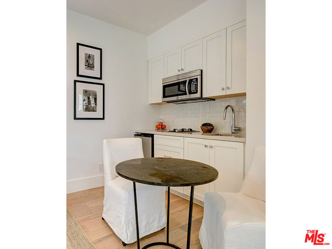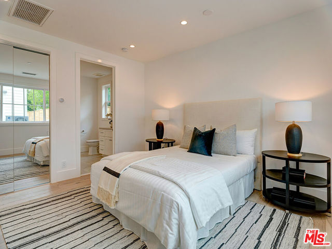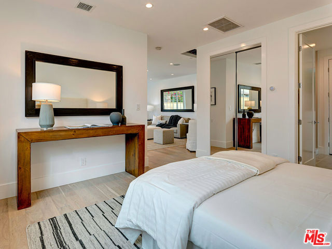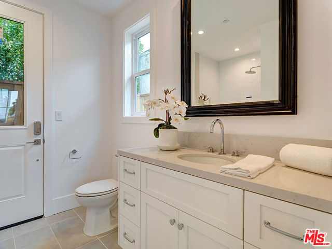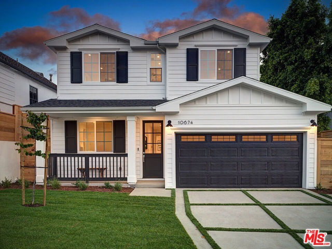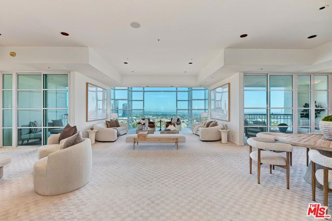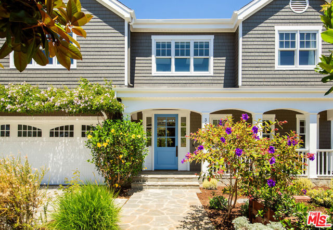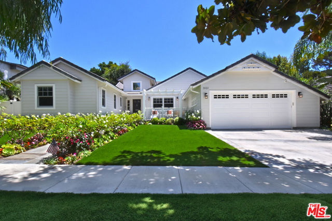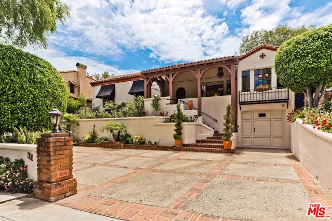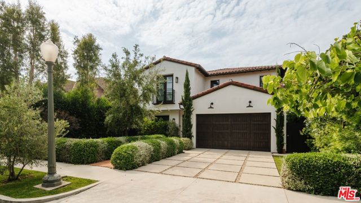10536 Blythe Avenue
Los Angeles, CA 90064
Sold
10536 Blythe Avenue
Los Angeles, CA 90064
Sold
Newly built Traditional home by Thomas James Homes located in the heart of Rancho Park, offering 5 bedrooms, 5 baths and a gorgeous, detached accessory dwelling unit! Providing a seamless floor plan for modern day living, the beautifully designed dining room opens out to the spacious great room which overlooks the contemporary kitchen featuring a large center island with bar seating, state-of-the-art appliance package and walk-in pantry. A spacious bedroom with large closet and bath completes the first floor, creating a perfect space for any guest or family member. The second story provides an oversized loft area with custom built desk perfect for a home office, large laundry room with sink and two secondary bedrooms each with their own en-suite baths. The grand primary suite boasts a luxurious bath with dual-sink vanities, a free standing soaking tub, walk-in shower, and envious walk-in closet. On the main level, sliding doors lead to the grassy rear yard and the perfectly appointed accessory dwelling unit complete with roomy living area with kitchenette, bedroom, and en-suite bathroom! Stunning turnkey home in highly desired Overland Avenue School District!
PROPERTY INFORMATION
| MLS # | 23269617 | Lot Size | 6,253 Sq. Ft. |
| HOA Fees | $0/Monthly | Property Type | Single Family Residence |
| Price | $ 3,995,000
Price Per SqFt: $ 1,186 |
DOM | 936 Days |
| Address | 10536 Blythe Avenue | Type | Residential |
| City | Los Angeles | Sq.Ft. | 3,369 Sq. Ft. |
| Postal Code | 90064 | Garage | 22 |
| County | Los Angeles | Year Built | 2023 |
| Bed / Bath | 5 / 5 | Parking | 2 |
| Built In | 2023 | Status | Closed |
| Sold Date | 2023-06-29 |
INTERIOR FEATURES
| Has Laundry | Yes |
| Laundry Information | Inside, Upper Level |
| Has Fireplace | Yes |
| Fireplace Information | Gas, Great Room |
| Has Appliances | Yes |
| Kitchen Appliances | Dishwasher, Disposal, Microwave, Refrigerator, Vented Exhaust Fan, Range Hood, Oven, Range |
| Kitchen Information | Kitchenette, Kitchen Island, Walk-In Pantry |
| Kitchen Area | Breakfast Counter / Bar, In Kitchen, Dining Room |
| Has Heating | Yes |
| Heating Information | Central |
| Room Information | Master Bathroom, Walk-In Closet, Great Room, Living Room, Loft, Entry, Walk-In Pantry |
| Has Cooling | Yes |
| Cooling Information | Central Air |
| Flooring Information | Carpet, Tile |
| InteriorFeatures Information | High Ceilings, Recessed Lighting, Open Floorplan |
| EntryLocation | Foyer |
| Has Spa | No |
| SpaDescription | None |
| WindowFeatures | Double Pane Windows, Shutters |
| Bathroom Information | Vanity area, Shower in Tub, Tile Counters |
EXTERIOR FEATURES
| FoundationDetails | Slab |
| Has Pool | No |
| Pool | None |
| Has Patio | Yes |
| Patio | Covered |
| Has Fence | Yes |
| Fencing | Wood |
WALKSCORE
MAP
MORTGAGE CALCULATOR
- Principal & Interest:
- Property Tax: $4,261
- Home Insurance:$119
- HOA Fees:$0
- Mortgage Insurance:
PRICE HISTORY
| Date | Event | Price |
| 05/17/2023 | Listed | $3,995,000 |

Topfind Realty
REALTOR®
(844)-333-8033
Questions? Contact today.
Interested in buying or selling a home similar to 10536 Blythe Avenue?
Los Angeles Similar Properties
Listing provided courtesy of Rory Posin, RE/MAX ESTATE PROPERTIES. Based on information from California Regional Multiple Listing Service, Inc. as of #Date#. This information is for your personal, non-commercial use and may not be used for any purpose other than to identify prospective properties you may be interested in purchasing. Display of MLS data is usually deemed reliable but is NOT guaranteed accurate by the MLS. Buyers are responsible for verifying the accuracy of all information and should investigate the data themselves or retain appropriate professionals. Information from sources other than the Listing Agent may have been included in the MLS data. Unless otherwise specified in writing, Broker/Agent has not and will not verify any information obtained from other sources. The Broker/Agent providing the information contained herein may or may not have been the Listing and/or Selling Agent.
