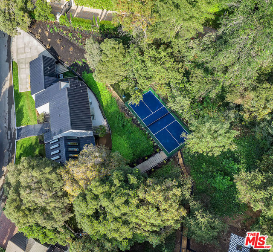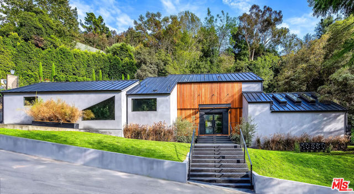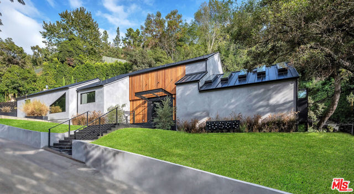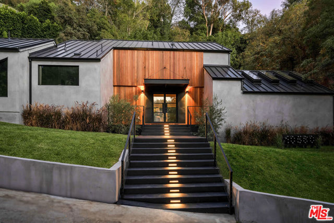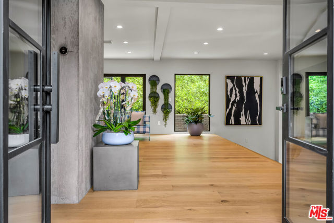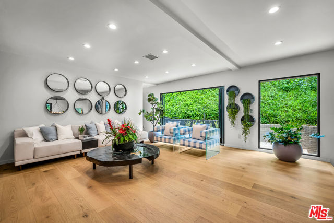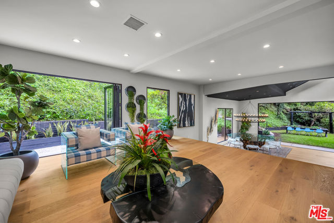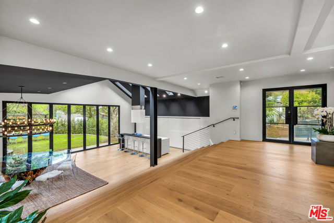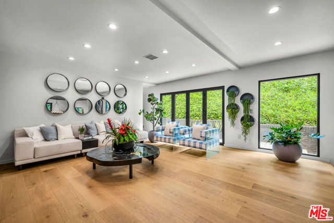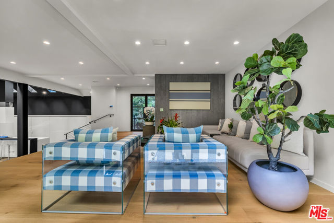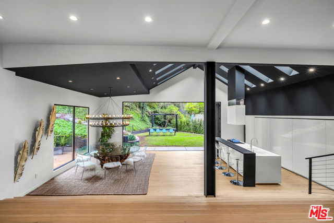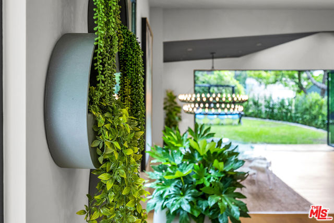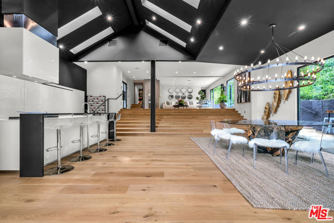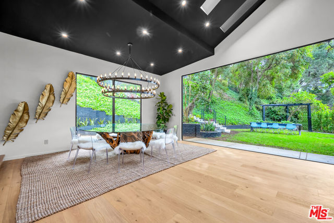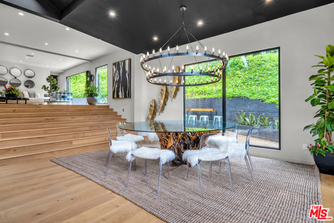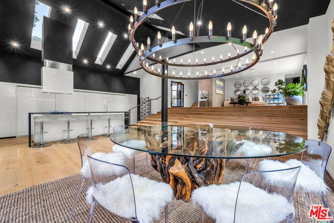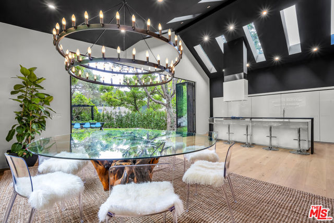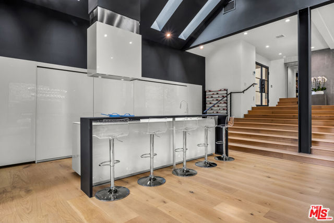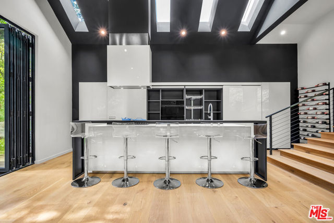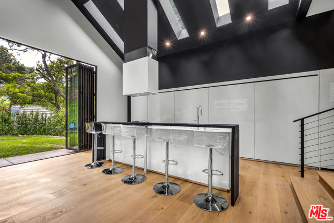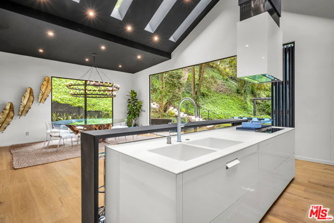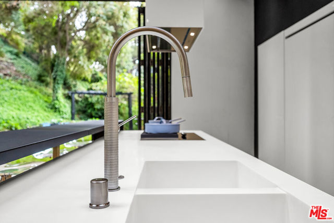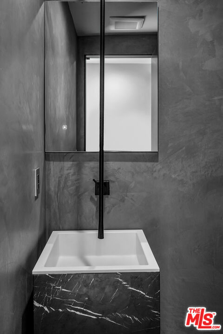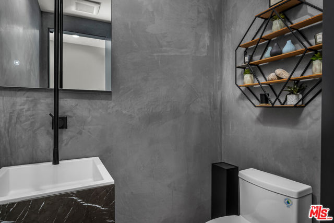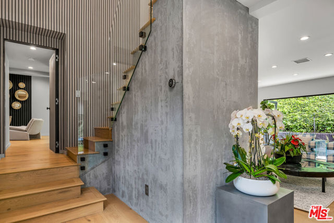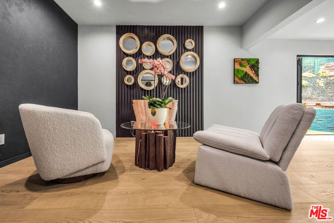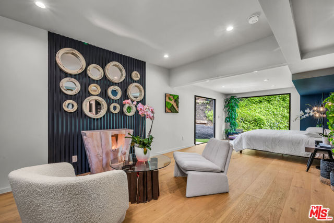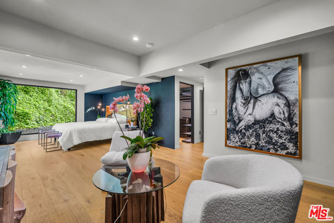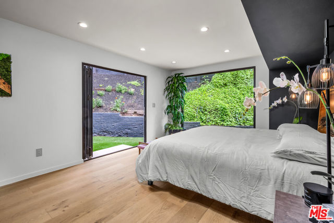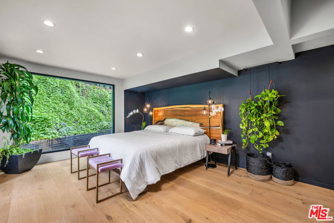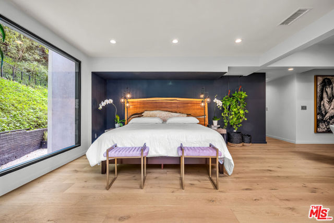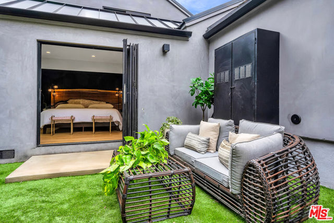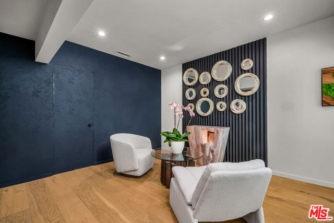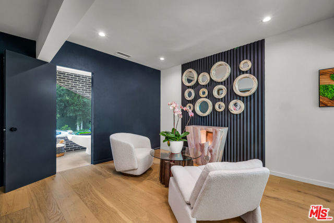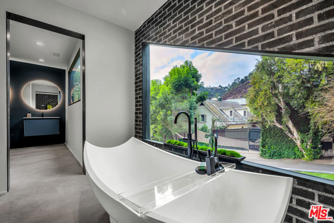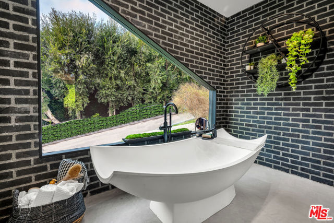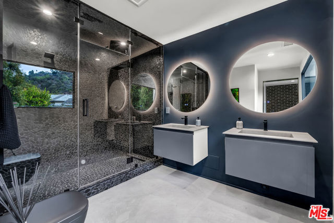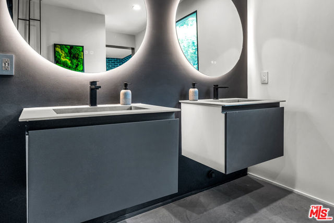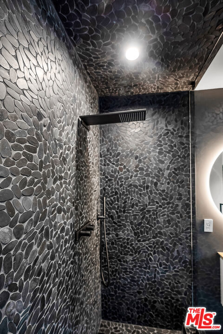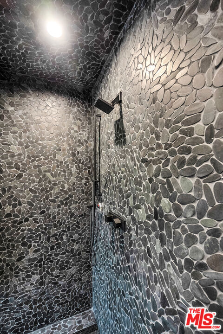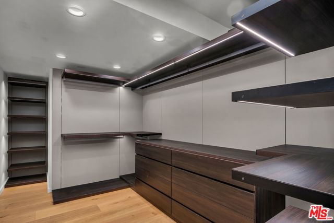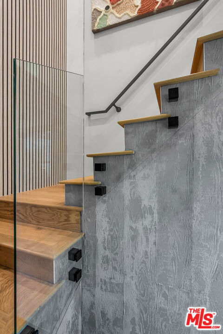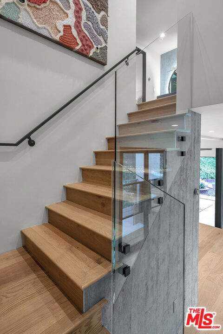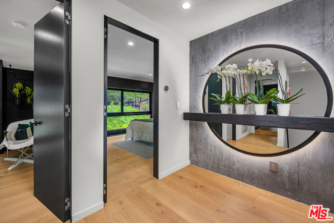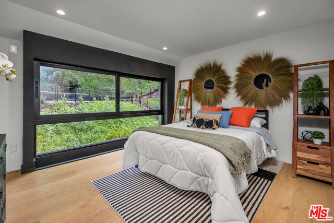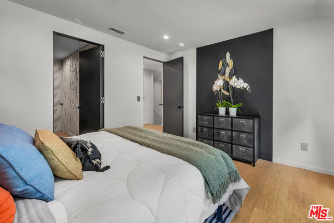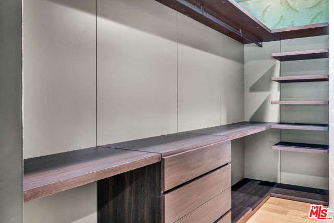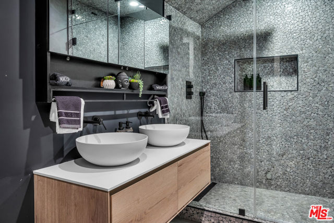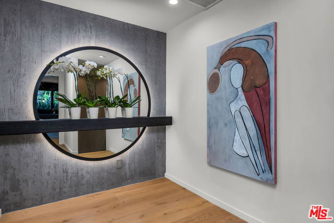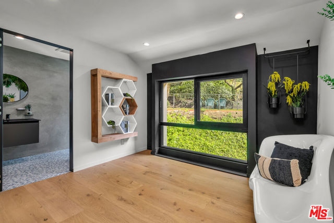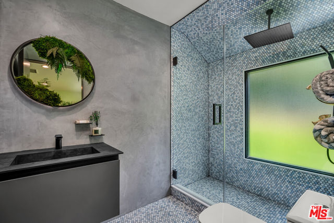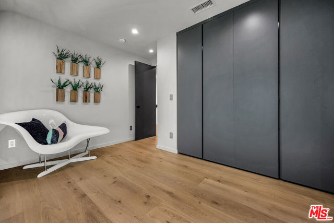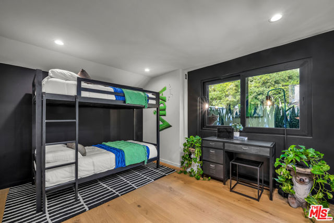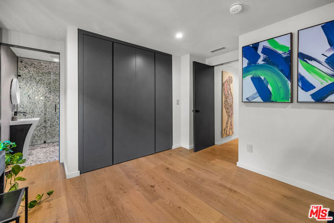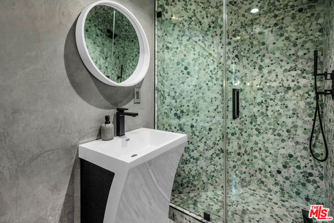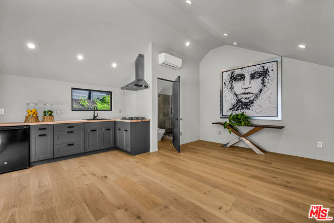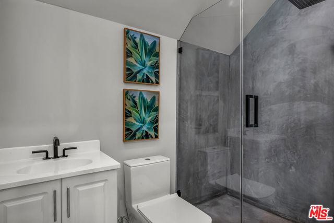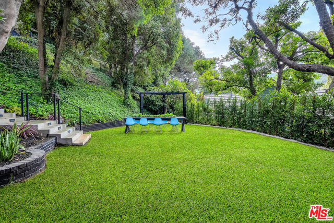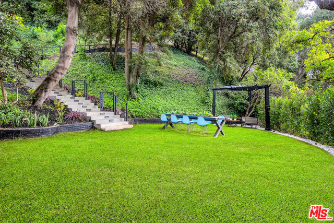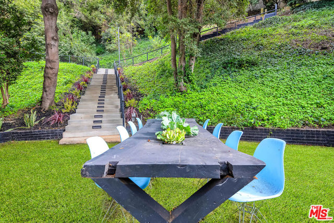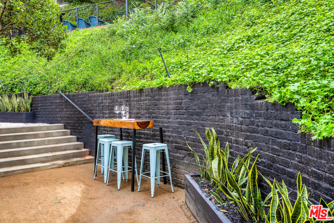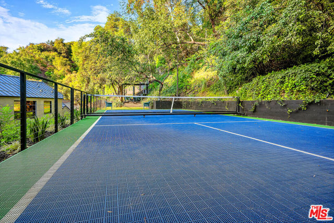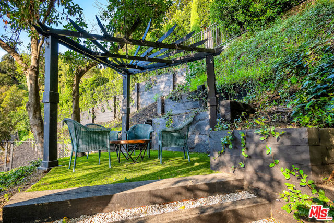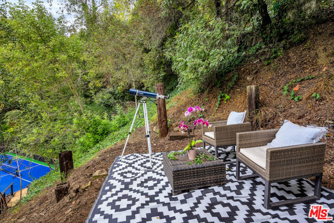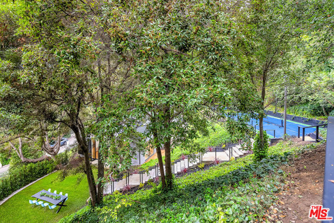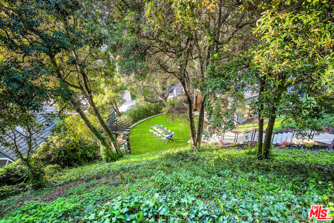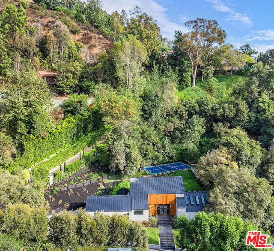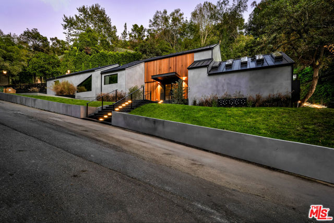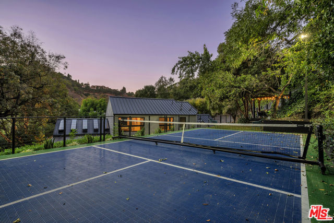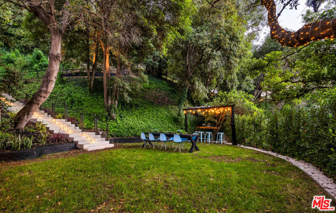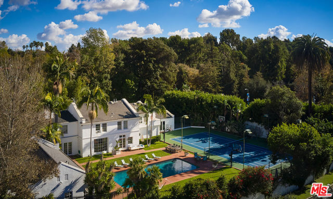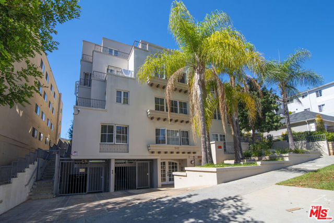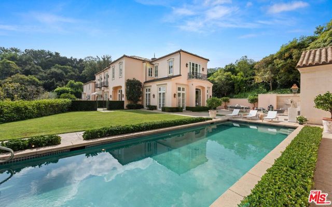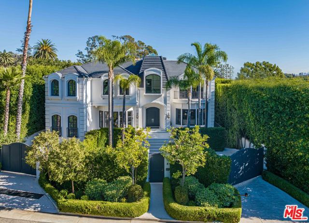10560 Dolcedo Way
Los Angeles, CA 90077
Welcome to this one-of-a-kind modern farmhouse nestled in a serene cul-de-sac, just moments from the iconic Bel Air Hotel. Set on a sprawling 26,000 sq ft lot, this stunning residence features soaring 18 ft ceilings, creating an unexpected loft-like ambiance. This stunningly reimagined 5-bedroom, 5.5-bathroom home highlights two en-suite bedrooms, each boasting walk-in closets and steam showers. The primary suite serves as a private oasis, featuring a lavish bathroom with a soaking tub, a walk-in steam shower, and a generous walk-in closet. The bathrooms are enhanced by elegant Graff designs and Italian fixtures from Gessi and Fantini. The gourmet kitchen, designed by the renowned DI Group, is a chef's paradise, equipped with high-end Miele appliances (Fridge, ovens, etc..) custom cabinetry, and a spacious open-concept design effortlessly blending the kitchen with the living areas and backyard, creating a seamless flow. Experience the vast three-level outdoor space, featuring alfresco dining, a Pickle-ball court, and a sunset-view platform that overlooks the lush canyon, ideal for entertaining and unwinding outdoors.. Additionally, this impeccably designed property includes an attached guest house (ADU), providing ample space for visitors or potential rental income. Don't miss this exceptional opportunity to own a true gem in Bel Air!
PROPERTY INFORMATION
| MLS # | 24454327 | Lot Size | 25,966 Sq. Ft. |
| HOA Fees | $0/Monthly | Property Type | Single Family Residence |
| Price | $ 10,900,000
Price Per SqFt: $ 2,868 |
DOM | 260 Days |
| Address | 10560 Dolcedo Way | Type | Residential |
| City | Los Angeles | Sq.Ft. | 3,800 Sq. Ft. |
| Postal Code | 90077 | Garage | N/A |
| County | Los Angeles | Year Built | 1936 |
| Bed / Bath | 5 / 5.5 | Parking | 3 |
| Built In | 1936 | Status | Active |
INTERIOR FEATURES
| Has Fireplace | No |
| Fireplace Information | None |
| Has Appliances | Yes |
| Kitchen Appliances | Microwave, Refrigerator, Vented Exhaust Fan, Water Purifier, Electric Oven, Built-In |
| Kitchen Information | Remodeled Kitchen, Kitchen Open to Family Room, Kitchen Island |
| Kitchen Area | Breakfast Counter / Bar |
| Has Heating | Yes |
| Heating Information | Central |
| Room Information | Guest/Maid's Quarters, Great Room, Formal Entry, Walk-In Closet, Living Room, Loft, Primary Bathroom, Office, Dressing Area |
| Has Cooling | Yes |
| Cooling Information | Dual, Central Air |
| Flooring Information | Wood |
| InteriorFeatures Information | Furnished, Open Floorplan, High Ceilings, Two Story Ceilings |
| DoorFeatures | Sliding Doors |
| Has Spa | Yes |
| SpaDescription | Bath |
| SecuritySafety | 24 Hour Security, Fire and Smoke Detection System |
EXTERIOR FEATURES
| Has Pool | No |
| Pool | None |
| Has Sprinklers | Yes |
WALKSCORE
MAP
MORTGAGE CALCULATOR
- Principal & Interest:
- Property Tax: $11,627
- Home Insurance:$119
- HOA Fees:$0
- Mortgage Insurance:
PRICE HISTORY
| Date | Event | Price |
| 10/17/2024 | Listed | $10,900,000 |

Topfind Realty
REALTOR®
(844)-333-8033
Questions? Contact today.
Use a Topfind agent and receive a cash rebate of up to $109,000
Listing provided courtesy of Patrick Lorcy, Nelson Shelton & Associates. Based on information from California Regional Multiple Listing Service, Inc. as of #Date#. This information is for your personal, non-commercial use and may not be used for any purpose other than to identify prospective properties you may be interested in purchasing. Display of MLS data is usually deemed reliable but is NOT guaranteed accurate by the MLS. Buyers are responsible for verifying the accuracy of all information and should investigate the data themselves or retain appropriate professionals. Information from sources other than the Listing Agent may have been included in the MLS data. Unless otherwise specified in writing, Broker/Agent has not and will not verify any information obtained from other sources. The Broker/Agent providing the information contained herein may or may not have been the Listing and/or Selling Agent.
