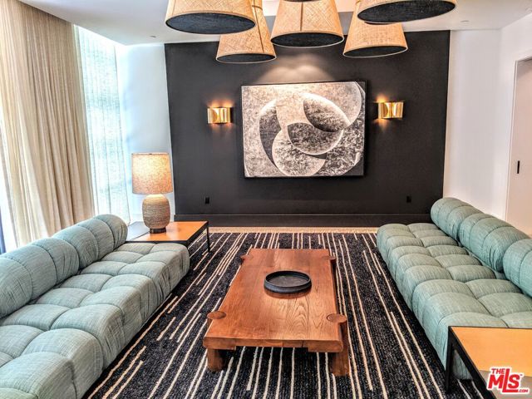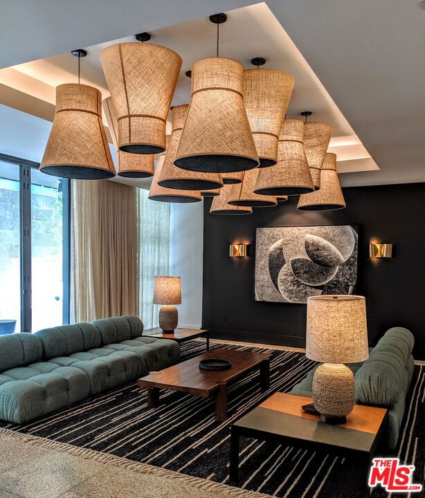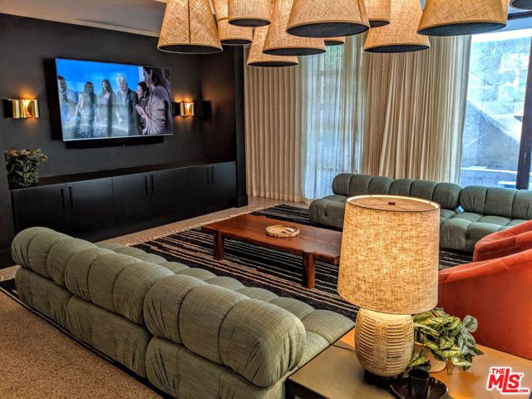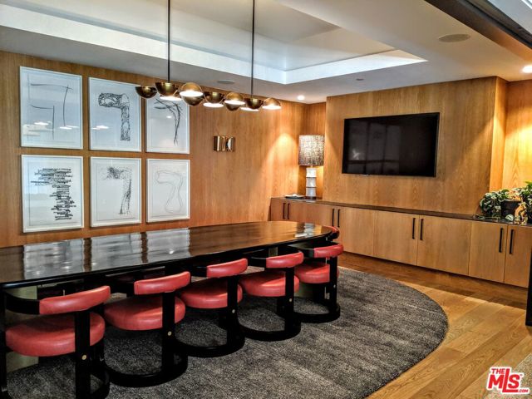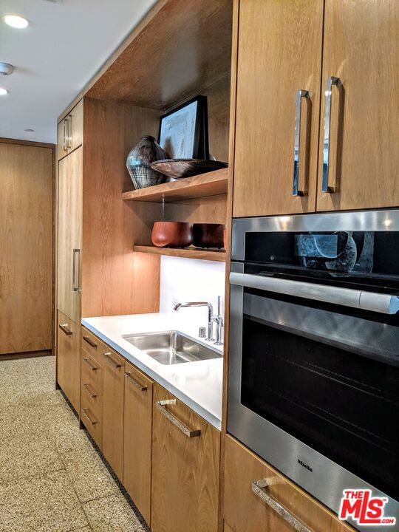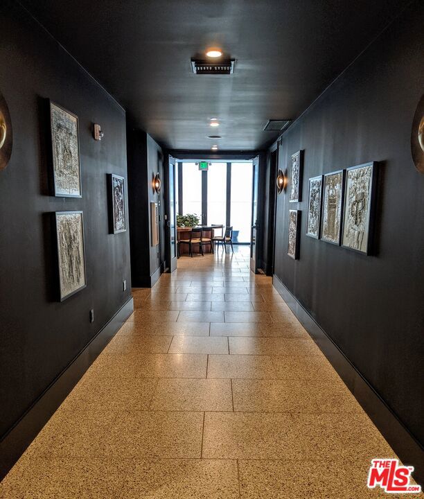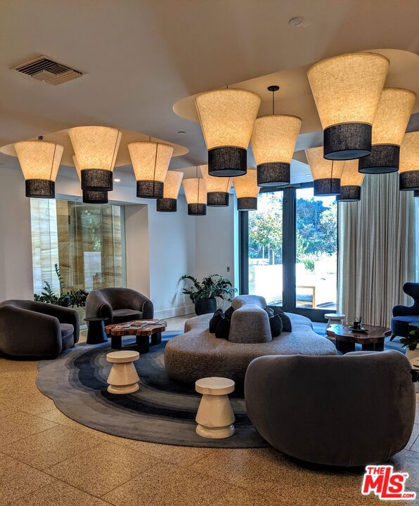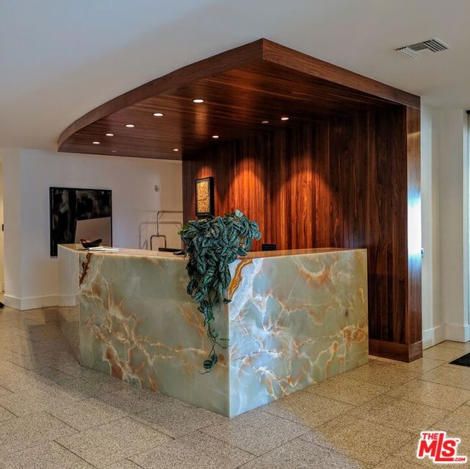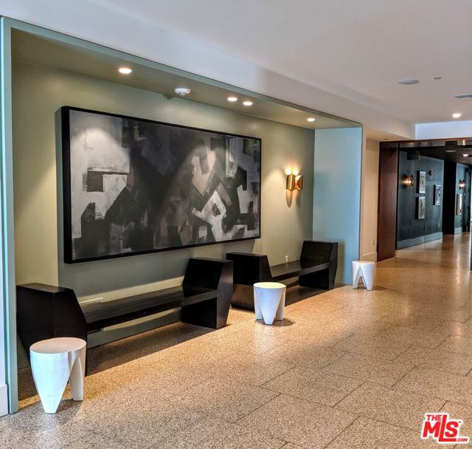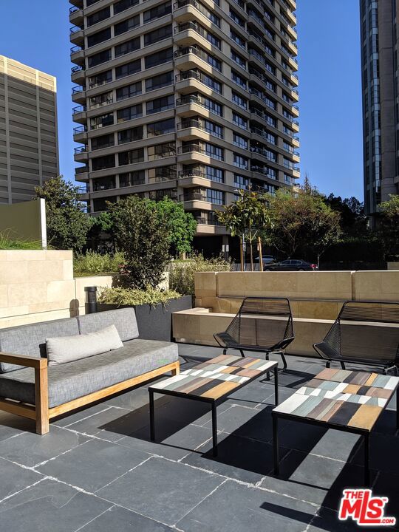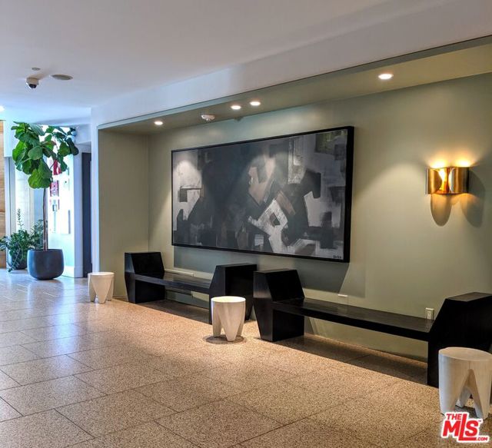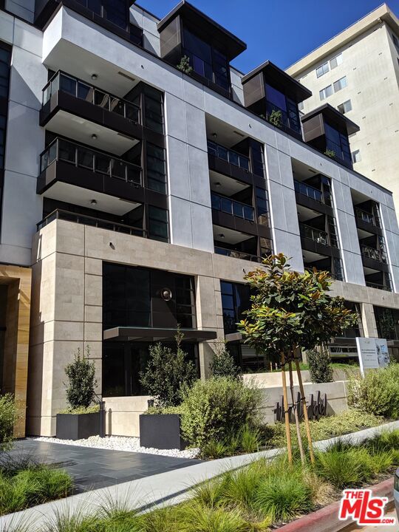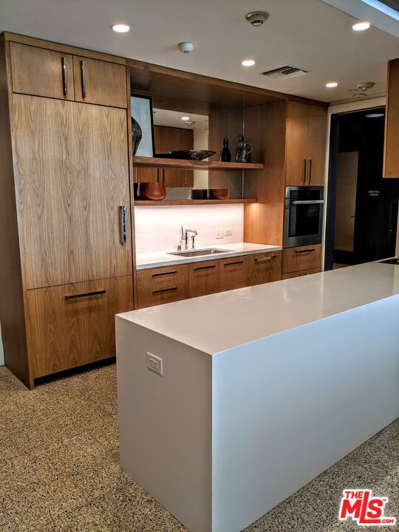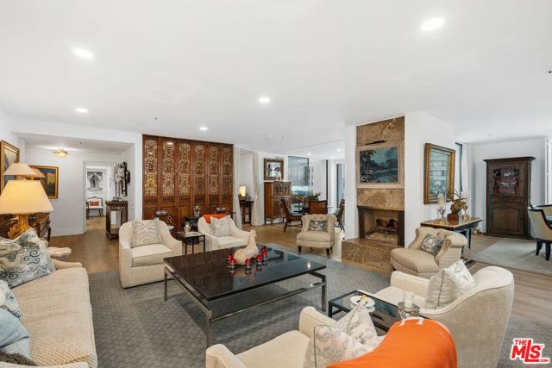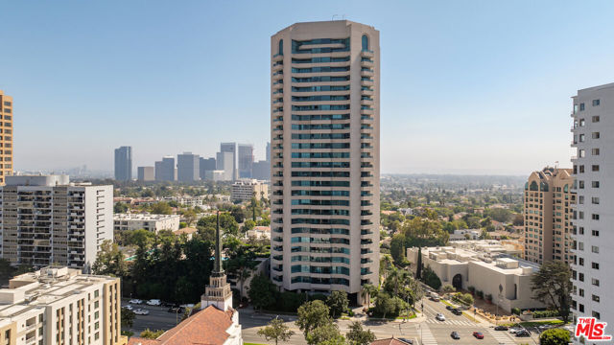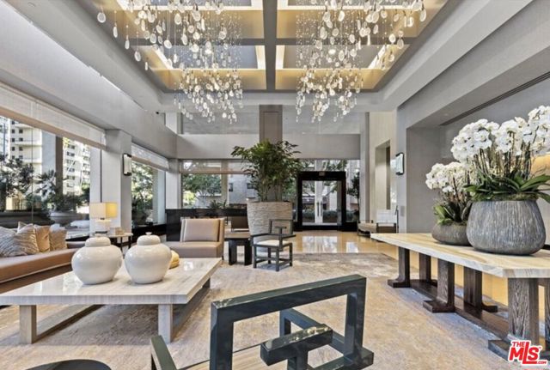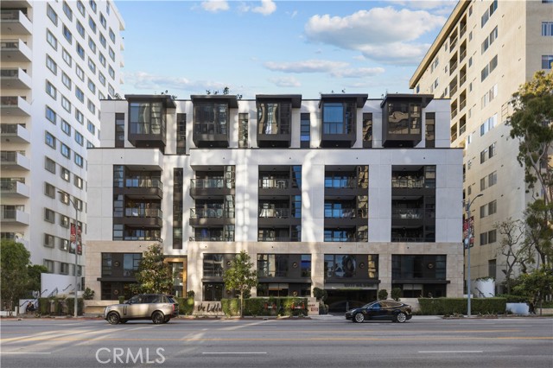10777 Wilshire Blvd #510
Los Angeles, CA 90024
Sold
10777 Wilshire Blvd #510
Los Angeles, CA 90024
Sold
The Liddel on the Wilshire Corridor offers an exceptional sophistication of contemporary and classic design. East facing unit with city views from the entry to kitchen, living room and the master suite. Custom designed unit with many upgrades. Pronounced Jamie Bush custom designed millwork with integrated top of the line Miele appliances, wide-plank oak floors, terrazzo bathroom flooring and custom vanities. Amazing kitchen with an open floor plan leading to living room and excellent to entertain. A 24-hour concierge, club lounge with bar, fireplace and terrace, wine room, catering kitchen and dining room, fitness studio, garden lounge and rooftop terrace with panoramic views of the surrounding hillsides. Enclosed motor court with valet and EV charging stations, and much more... Broker and Broker's agent(s) do not represent or guarantee the accuracy of the square footage, bedroom/bathroom count, lot size or lot dimensions, permitted or un-permitted spaces other information concerning the conditions or features of the property provided by the seller/landlord or obtained from Public Records or other sources. Buyer/Tenant is strongly advised to independently verify the accuracy of all information through personal inspections and with appropriate professionals and to satisfy them selves and rely only on that prior to purchase.
PROPERTY INFORMATION
| MLS # | 23270935 | Lot Size | N/A |
| HOA Fees | $1,500/Monthly | Property Type | Condominium |
| Price | $ 1,595,000
Price Per SqFt: $ 1,267 |
DOM | 927 Days |
| Address | 10777 Wilshire Blvd #510 | Type | Residential |
| City | Los Angeles | Sq.Ft. | 1,259 Sq. Ft. |
| Postal Code | 90024 | Garage | 2 |
| County | Los Angeles | Year Built | 2018 |
| Bed / Bath | 2 / 1 | Parking | 2 |
| Built In | 2018 | Status | Closed |
| Sold Date | 2023-08-22 |
INTERIOR FEATURES
| Has Laundry | Yes |
| Laundry Information | Washer Included, Dryer Included, Inside |
| Has Fireplace | No |
| Fireplace Information | None |
| Has Appliances | Yes |
| Kitchen Appliances | Dishwasher, Disposal, Microwave, Refrigerator, Vented Exhaust Fan, Gas Cooktop, Electric Oven, Oven, Range Hood, Warming Drawer |
| Kitchen Information | Kitchen Island, Kitchen Open to Family Room |
| Kitchen Area | Breakfast Counter / Bar, Dining Room |
| Has Heating | Yes |
| Heating Information | Central |
| Room Information | Dressing Area, Entry, Formal Entry, Primary Bathroom, Living Room, Walk-In Closet |
| Has Cooling | Yes |
| Cooling Information | Central Air |
| Flooring Information | Wood |
| InteriorFeatures Information | Crown Molding, Open Floorplan, Living Room Balcony, High Ceilings |
| EntryLocation | Foyer |
| Entry Level | 5 |
| WindowFeatures | Custom Covering, Shutters |
| SecuritySafety | 24 Hour Security, Carbon Monoxide Detector(s), Card/Code Access, Resident Manager, Smoke Detector(s) |
| Bathroom Information | Shower, Shower in Tub |
EXTERIOR FEATURES
| Has Pool | No |
| Pool | None |
WALKSCORE
MAP
MORTGAGE CALCULATOR
- Principal & Interest:
- Property Tax: $1,701
- Home Insurance:$119
- HOA Fees:$1500
- Mortgage Insurance:
PRICE HISTORY
| Date | Event | Price |
| 05/16/2023 | Listed | $1,595,000 |

Topfind Realty
REALTOR®
(844)-333-8033
Questions? Contact today.
Interested in buying or selling a home similar to 10777 Wilshire Blvd #510?
Los Angeles Similar Properties
Listing provided courtesy of Gosia Miras, Nelson Shelton & Associates. Based on information from California Regional Multiple Listing Service, Inc. as of #Date#. This information is for your personal, non-commercial use and may not be used for any purpose other than to identify prospective properties you may be interested in purchasing. Display of MLS data is usually deemed reliable but is NOT guaranteed accurate by the MLS. Buyers are responsible for verifying the accuracy of all information and should investigate the data themselves or retain appropriate professionals. Information from sources other than the Listing Agent may have been included in the MLS data. Unless otherwise specified in writing, Broker/Agent has not and will not verify any information obtained from other sources. The Broker/Agent providing the information contained herein may or may not have been the Listing and/or Selling Agent.
