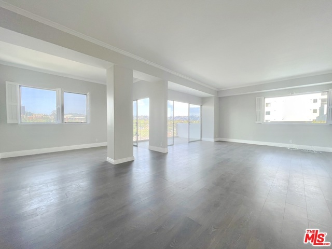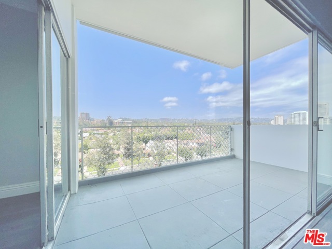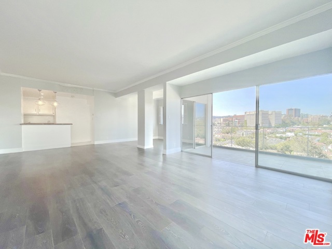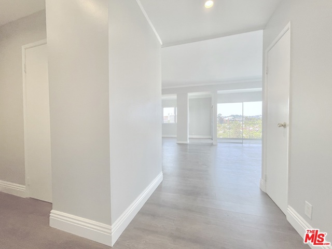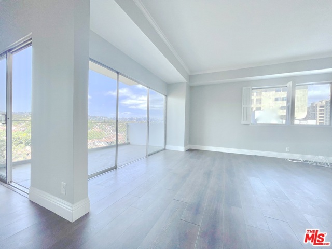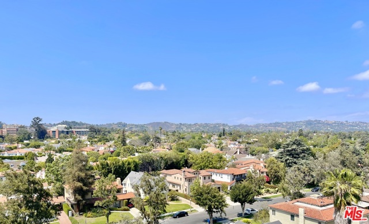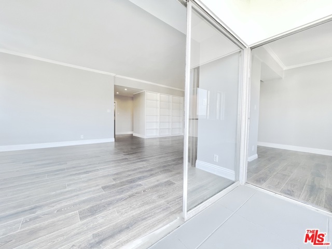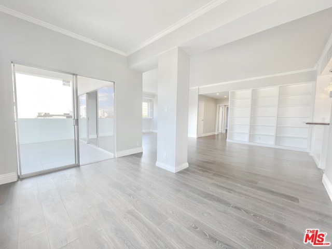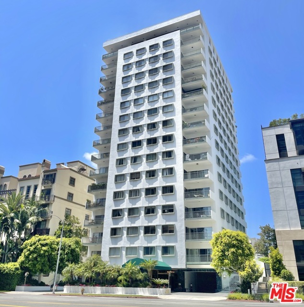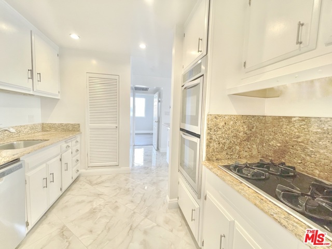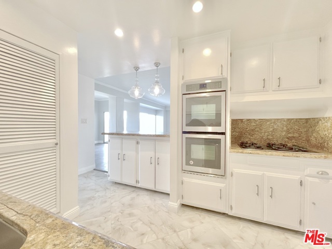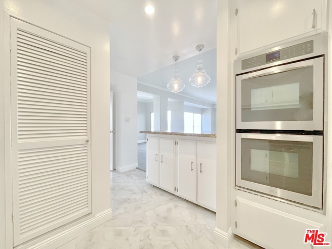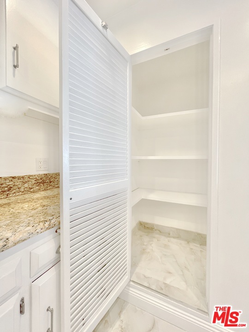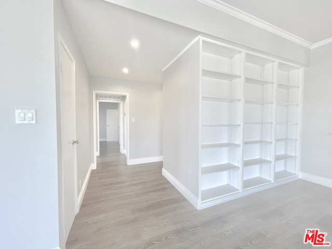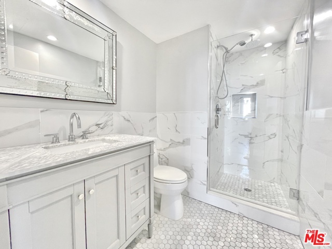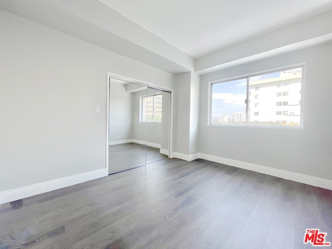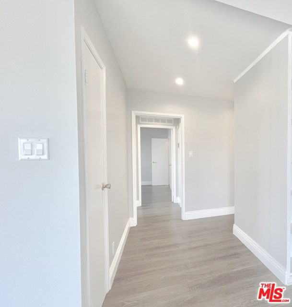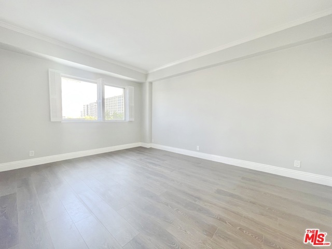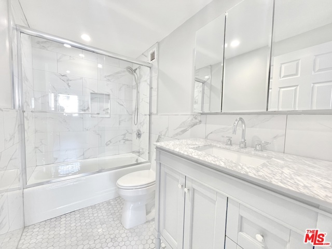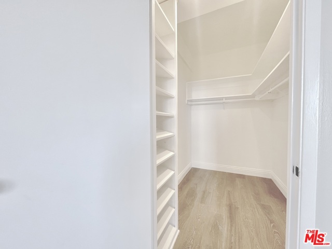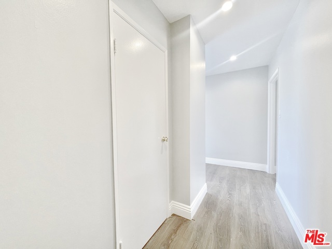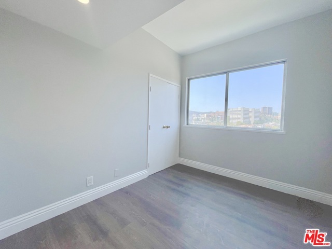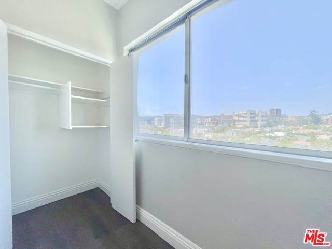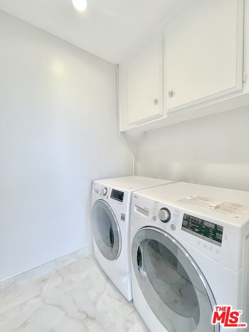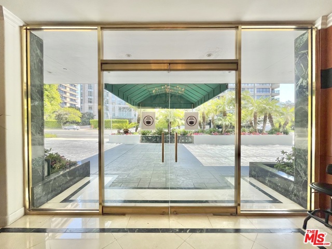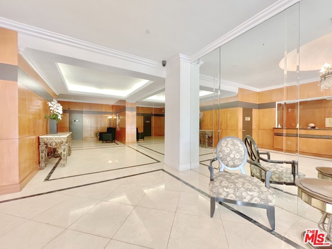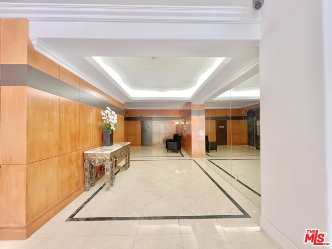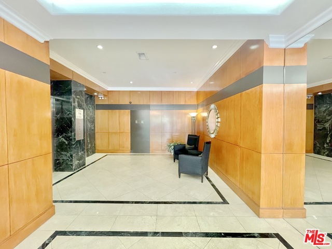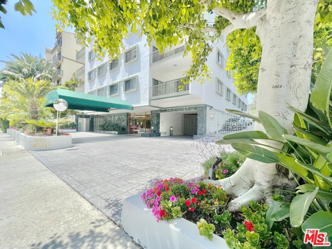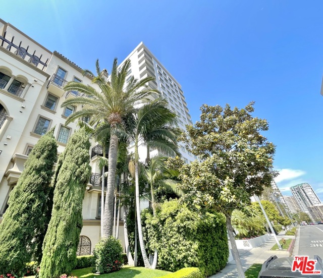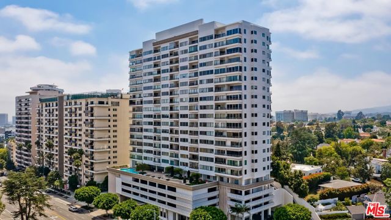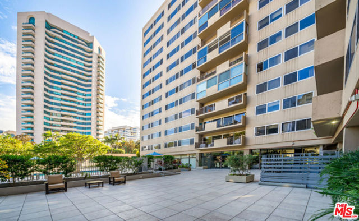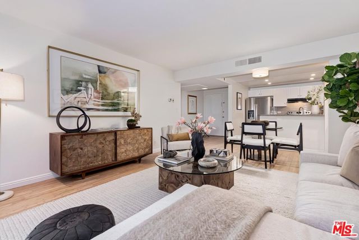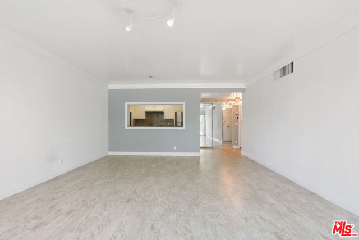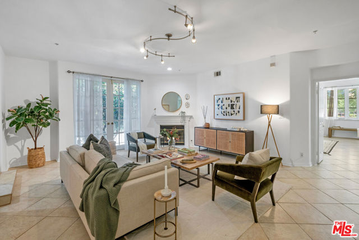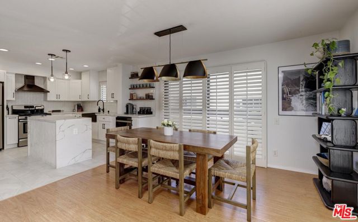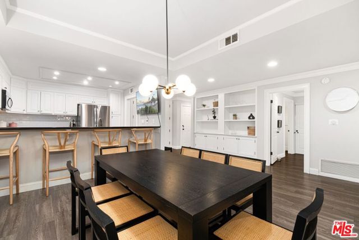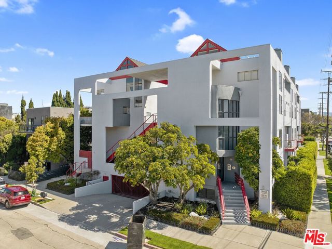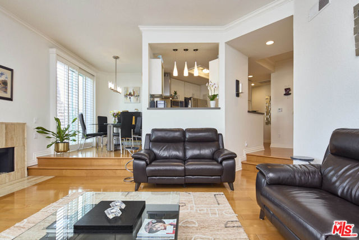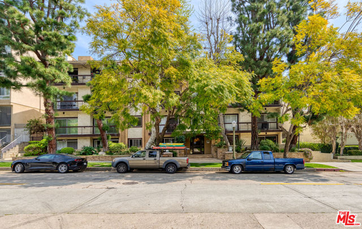10787 Wilshire Boulevard #903
Los Angeles, CA 90024
Sold
10787 Wilshire Boulevard #903
Los Angeles, CA 90024
Sold
Prime location with views on Wilshire Boulevard minutes from Westwood Village. This stunning single level condo features 3 bedrooms and 2 bathrooms. Every inch of this modern, pet-friendly condo has been meticulously planned using the highest-quality materials, craftsmanship and interior design aesthetic. As you enter, you are greeted with a spacious wooden- floored plan that flows into the main living space, den, dining area and a kitchen equipped with plenty of built-in storage space, appliances and amenities. Lined with floor-to-ceiling glass sliding doors that open to an expansive balcony, gives the much appreciated abundance of natural light, a space for Fido or Bella to play in and far-reaching city views. Featuring three expansive bedrooms, including the beautiful primary suite with extensive closet space and a stunning marble-clad bathroom. Set within a secure building with valet parking, receptionist and 24-hour security, HOA include water, gas, electricity, trash, valet. This well-proportioned living space, located in a prime locale along Wilshire Blvd and just minutes from the Westwood Village, offers all the luxuries of a condo with the feel of a dream home. Luxury living on Wilshire Corridor, an unparalleled location on the Westside.
PROPERTY INFORMATION
| MLS # | 23306941 | Lot Size | 17,624 Sq. Ft. |
| HOA Fees | $1,937/Monthly | Property Type | Condominium |
| Price | $ 875,000
Price Per SqFt: $ 600 |
DOM | 816 Days |
| Address | 10787 Wilshire Boulevard #903 | Type | Residential |
| City | Los Angeles | Sq.Ft. | 1,459 Sq. Ft. |
| Postal Code | 90024 | Garage | 2 |
| County | Los Angeles | Year Built | 1962 |
| Bed / Bath | 3 / 2 | Parking | 2 |
| Built In | 1962 | Status | Closed |
| Sold Date | 2024-05-10 |
INTERIOR FEATURES
| Has Laundry | Yes |
| Laundry Information | Washer Included, Dryer Included, Inside |
| Has Fireplace | No |
| Fireplace Information | None |
| Has Appliances | Yes |
| Kitchen Appliances | Dishwasher, Disposal, Refrigerator, Gas Cooktop, Built-In, Double Oven |
| Kitchen Information | Granite Counters, Kitchen Open to Family Room, Walk-In Pantry |
| Kitchen Area | Breakfast Counter / Bar, Dining Room |
| Has Heating | Yes |
| Heating Information | Central |
| Room Information | Den, Primary Bathroom, Walk-In Closet, Living Room |
| Has Cooling | Yes |
| Cooling Information | Central Air |
| Flooring Information | Tile, Wood |
| InteriorFeatures Information | Crown Molding, Open Floorplan, Recessed Lighting |
| DoorFeatures | Sliding Doors |
| EntryLocation | Foyer |
| Entry Level | 9 |
| SecuritySafety | 24 Hour Security, Resident Manager |
| Bathroom Information | Shower, Remodeled, Tile Counters |
EXTERIOR FEATURES
| Has Pool | No |
| Pool | None |
| Has Patio | Yes |
| Patio | Covered |
WALKSCORE
MAP
MORTGAGE CALCULATOR
- Principal & Interest:
- Property Tax: $933
- Home Insurance:$119
- HOA Fees:$1937.09
- Mortgage Insurance:
PRICE HISTORY
| Date | Event | Price |
| 08/31/2023 | Relisted | $875,000 |
| Price Change | $875,000 (-2.67%) |

Topfind Realty
REALTOR®
(844)-333-8033
Questions? Contact today.
Interested in buying or selling a home similar to 10787 Wilshire Boulevard #903?
Los Angeles Similar Properties
Listing provided courtesy of Ely Hakimian, JNM Realty, INC.. Based on information from California Regional Multiple Listing Service, Inc. as of #Date#. This information is for your personal, non-commercial use and may not be used for any purpose other than to identify prospective properties you may be interested in purchasing. Display of MLS data is usually deemed reliable but is NOT guaranteed accurate by the MLS. Buyers are responsible for verifying the accuracy of all information and should investigate the data themselves or retain appropriate professionals. Information from sources other than the Listing Agent may have been included in the MLS data. Unless otherwise specified in writing, Broker/Agent has not and will not verify any information obtained from other sources. The Broker/Agent providing the information contained herein may or may not have been the Listing and/or Selling Agent.
