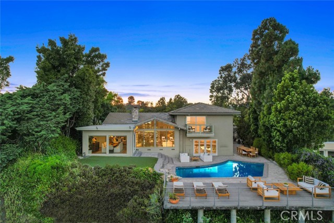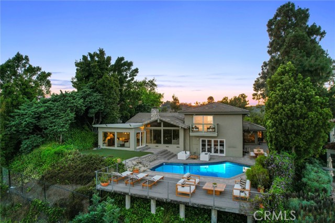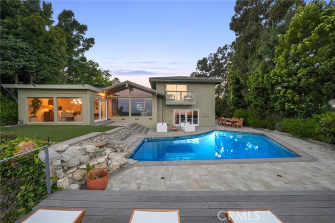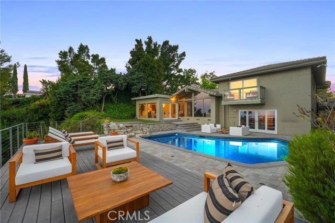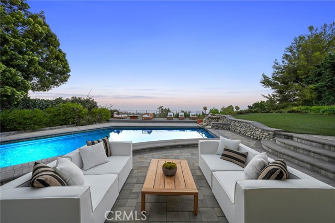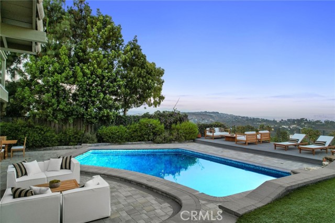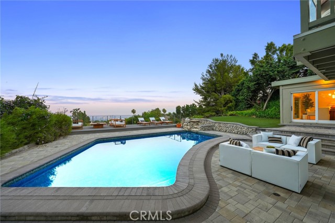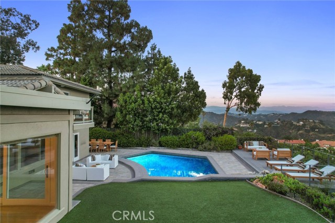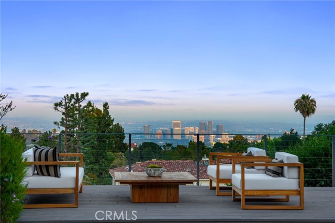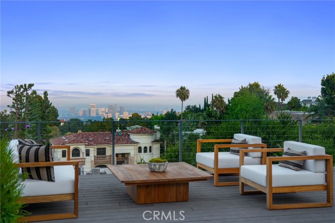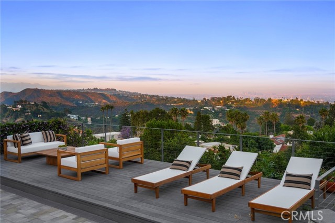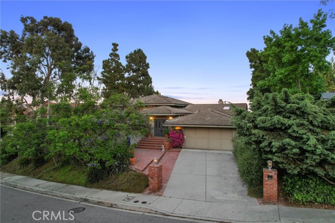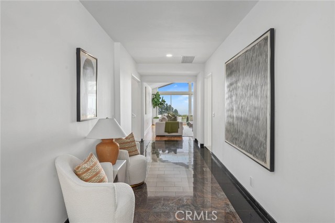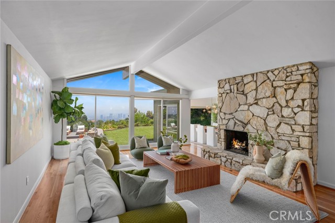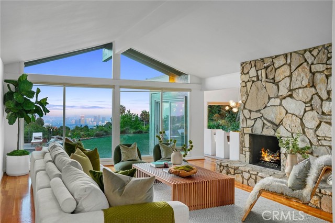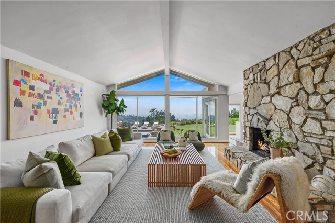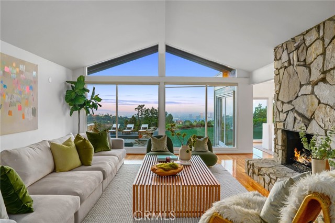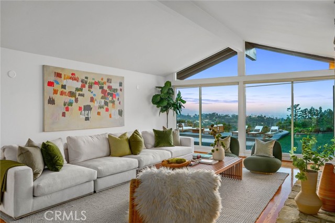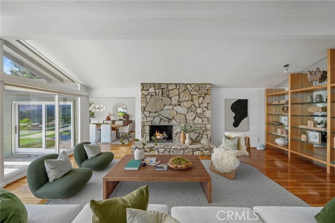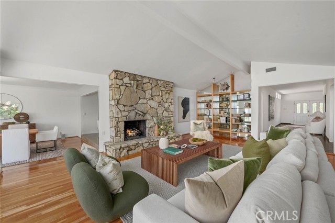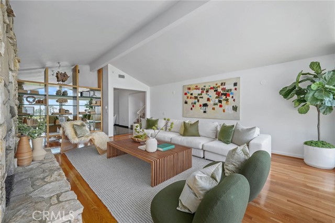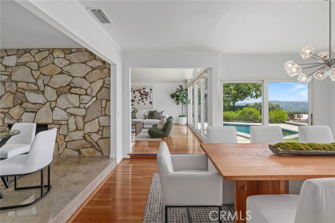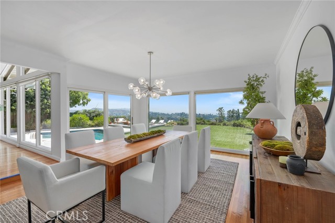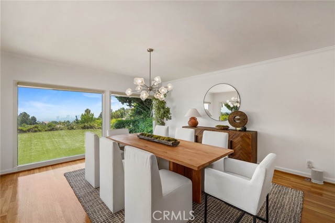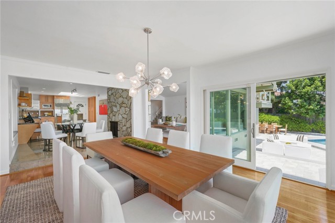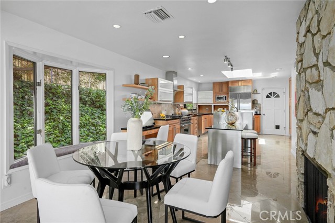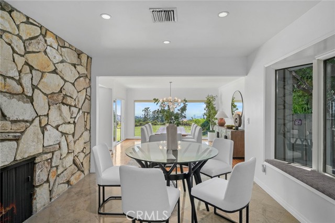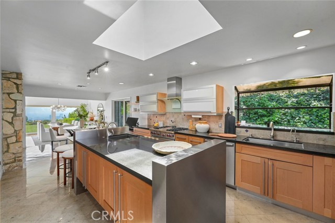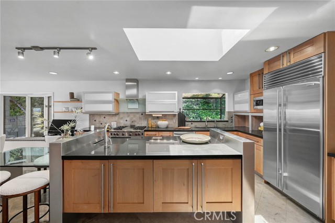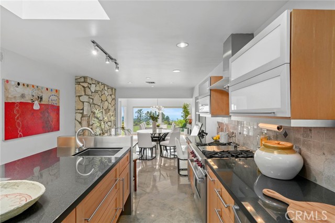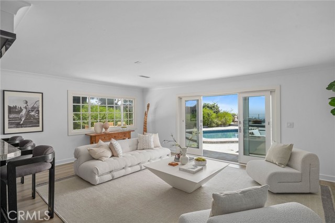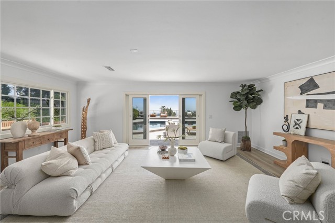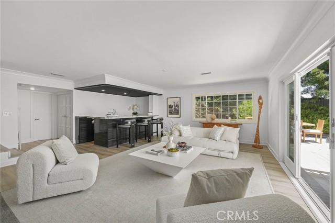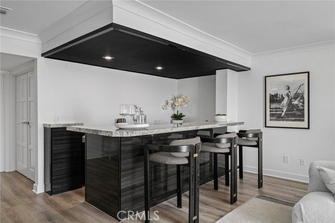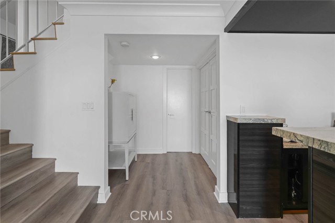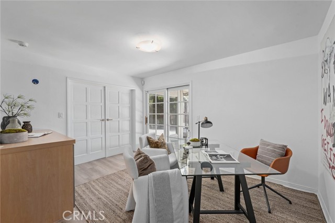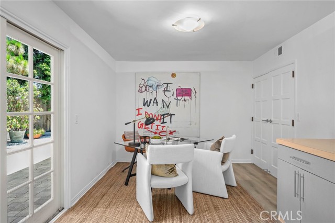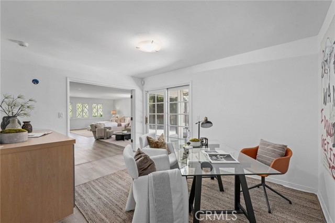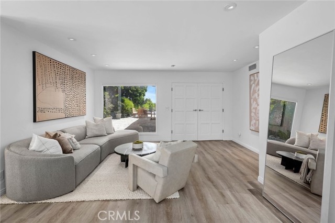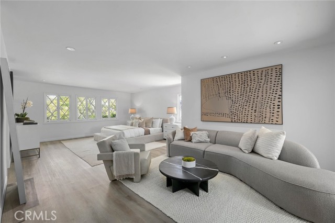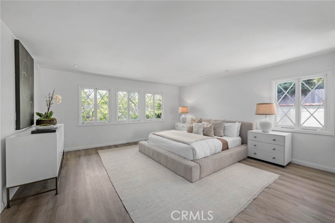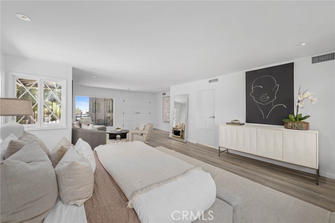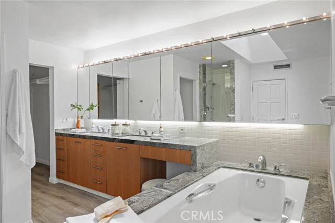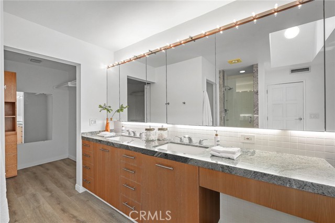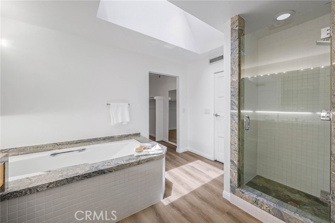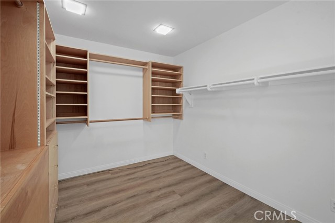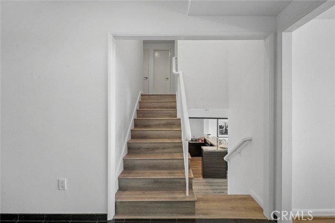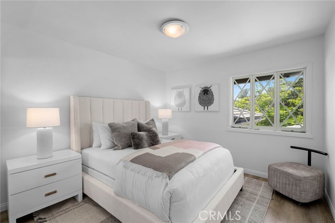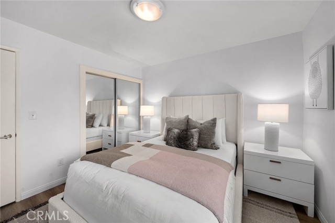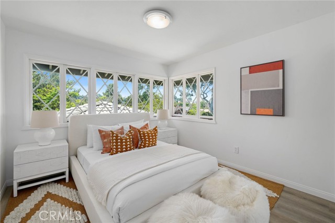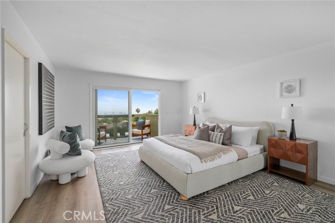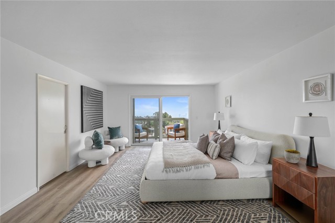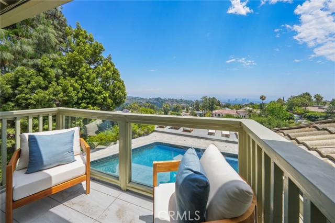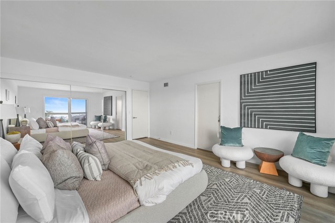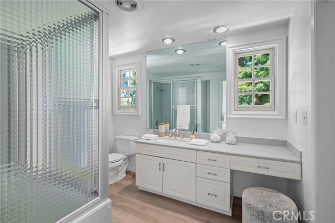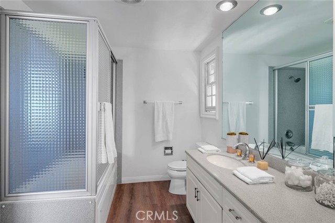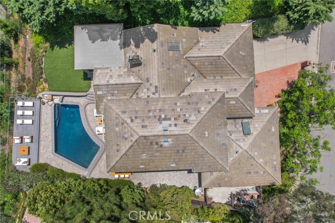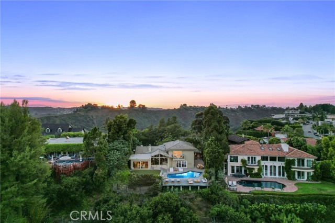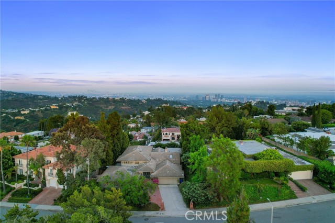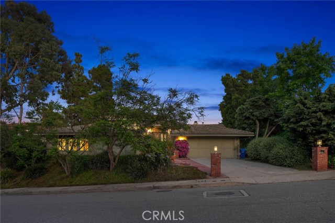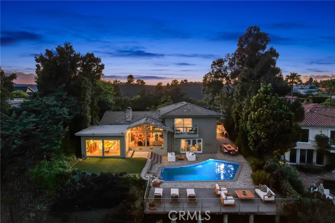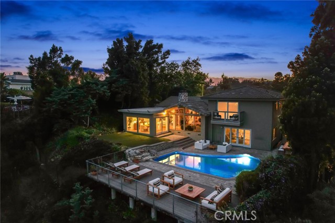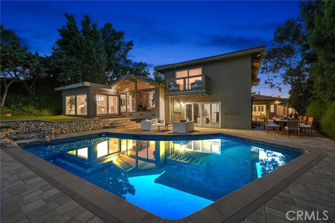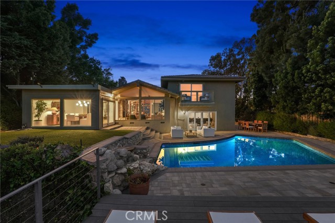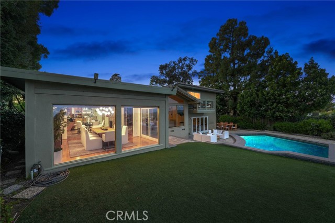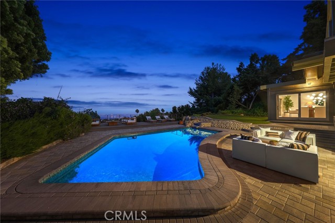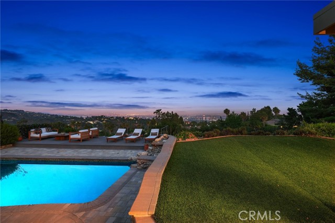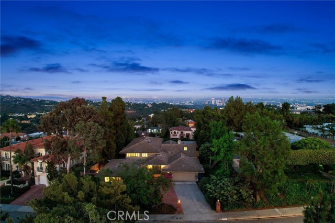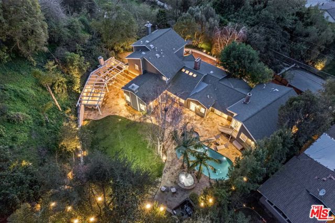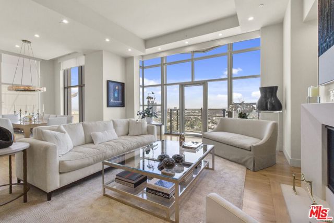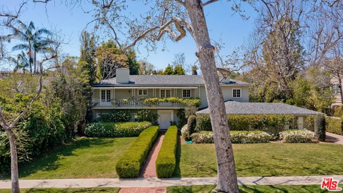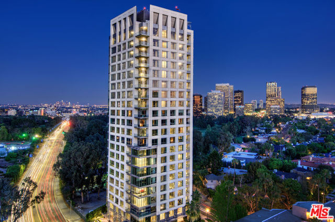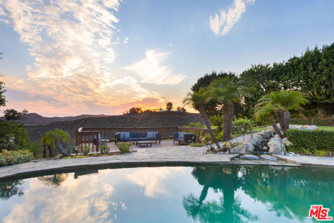10820 Savona Road
Los Angeles, CA 90077
Sold
Welcome to this magnificent 4-bedroom, 4-bathroom estate nestled in the prestigious enclave of Bel Air. Spanning an impressive 3,985 sq ft on a generous .31-acre lot, this home is the embodiment of luxury and sophistication. As you step inside, you'll be immediately captivated by the breathtaking views that define this property. This property boasts sweeping views of Los Angeles, creating an unparalleled living experience. The expansive family room and cozy den are perfect for both relaxing and entertaining, each offering a front-row seat to the city's iconic skyline. The gourmet kitchen is a culinary masterpiece, featuring top-of-the-line appliances, custom cabinetry, and an oversized island, all framed by stunning views. Whether you're hosting a dinner party or enjoying a quiet evening at home, this space is sure to impress. The primary bedroom is a true retreat, offering a sanctuary of luxury with a spa-like bathroom and a spacious seating area. The remaining three bedrooms are spacious and versatile, providing serene retreats for family or guests. Outside, the property's lush landscaping and serene ambiance create a private oasis. The expansive lot offers endless possibilities for outdoor living and entertaining, from al fresco dining to lounging under the stars. The generously sized pool is perfect for a refreshing dip on warm days or for hosting lively poolside gatherings. This Bel Air gem combines unparalleled views with exquisite design, offering a truly unique and luxurious living experience. Don't miss the opportunity to make this extraordinary home yours. Schedule a private showing today and experience the best of Bel Air living.
PROPERTY INFORMATION
| MLS # | PW24144741 | Lot Size | 13,337 Sq. Ft. |
| HOA Fees | $0/Monthly | Property Type | Single Family Residence |
| Price | $ 4,795,000
Price Per SqFt: $ 1,203 |
DOM | 482 Days |
| Address | 10820 Savona Road | Type | Residential |
| City | Los Angeles | Sq.Ft. | 3,985 Sq. Ft. |
| Postal Code | 90077 | Garage | 2 |
| County | Los Angeles | Year Built | 1964 |
| Bed / Bath | 4 / 4 | Parking | 2 |
| Built In | 1964 | Status | Closed |
| Sold Date | 2024-09-04 |
INTERIOR FEATURES
| Has Laundry | Yes |
| Laundry Information | In Garage |
| Has Fireplace | Yes |
| Fireplace Information | Family Room, Kitchen |
| Has Appliances | Yes |
| Kitchen Appliances | Dishwasher, Disposal, Gas Range, Range Hood, Refrigerator |
| Kitchen Information | Kitchen Island, Remodeled Kitchen |
| Kitchen Area | Dining Room, In Kitchen |
| Has Heating | Yes |
| Heating Information | Central |
| Room Information | Family Room, Primary Suite, Multi-Level Bedroom, Office, Walk-In Closet |
| Has Cooling | Yes |
| Cooling Information | Central Air |
| Flooring Information | Laminate, Tile, Wood |
| InteriorFeatures Information | Built-in Features |
| EntryLocation | FRONT |
| Entry Level | 1 |
| Has Spa | No |
| SpaDescription | None |
| Bathroom Information | Double Sinks in Primary Bath |
| Main Level Bedrooms | 0 |
| Main Level Bathrooms | 0 |
EXTERIOR FEATURES
| Has Pool | Yes |
| Pool | Private |
WALKSCORE
MAP
MORTGAGE CALCULATOR
- Principal & Interest:
- Property Tax: $5,115
- Home Insurance:$119
- HOA Fees:$0
- Mortgage Insurance:
PRICE HISTORY
| Date | Event | Price |
| 09/04/2024 | Sold | $4,650,000 |
| 09/03/2024 | Pending | $4,795,000 |
| 07/29/2024 | Active Under Contract | $4,795,000 |
| 07/17/2024 | Listed | $4,795,000 |

Topfind Realty
REALTOR®
(844)-333-8033
Questions? Contact today.
Interested in buying or selling a home similar to 10820 Savona Road?
Listing provided courtesy of Justin Itzen, The Oppenheim Group. Based on information from California Regional Multiple Listing Service, Inc. as of #Date#. This information is for your personal, non-commercial use and may not be used for any purpose other than to identify prospective properties you may be interested in purchasing. Display of MLS data is usually deemed reliable but is NOT guaranteed accurate by the MLS. Buyers are responsible for verifying the accuracy of all information and should investigate the data themselves or retain appropriate professionals. Information from sources other than the Listing Agent may have been included in the MLS data. Unless otherwise specified in writing, Broker/Agent has not and will not verify any information obtained from other sources. The Broker/Agent providing the information contained herein may or may not have been the Listing and/or Selling Agent.
