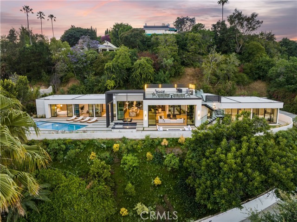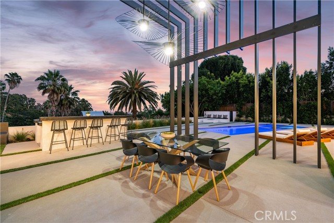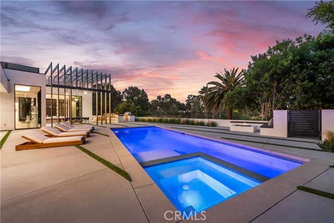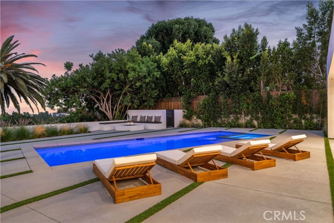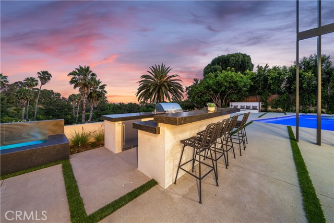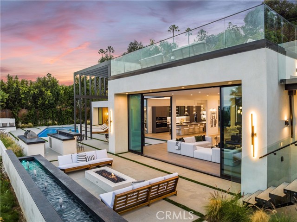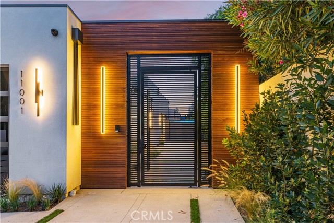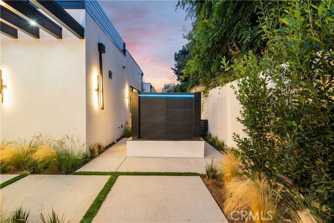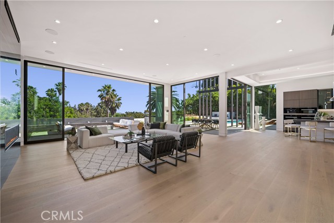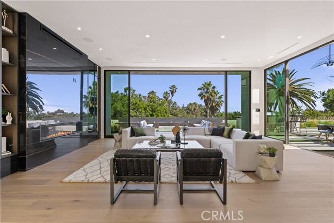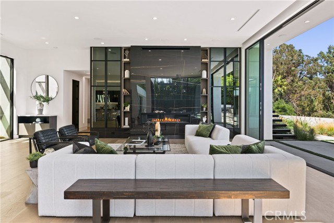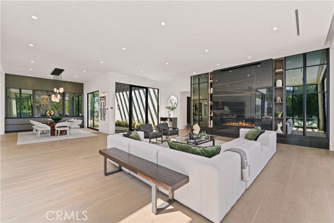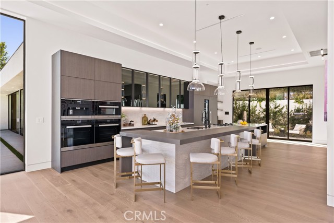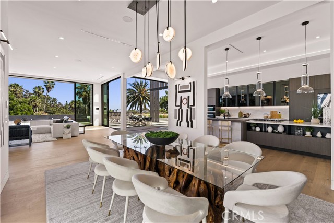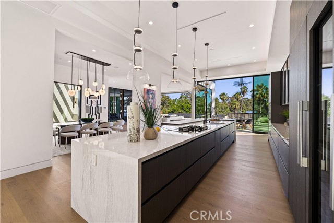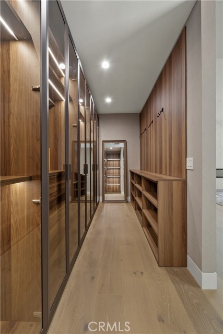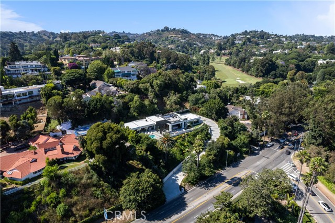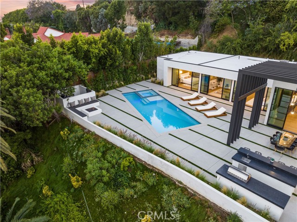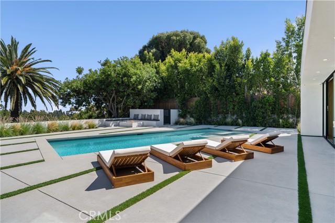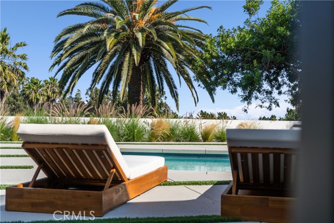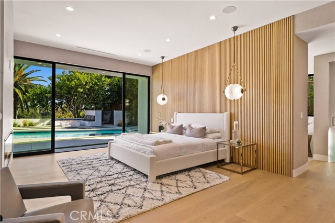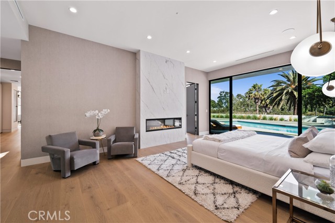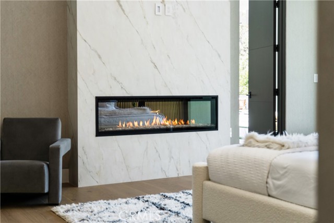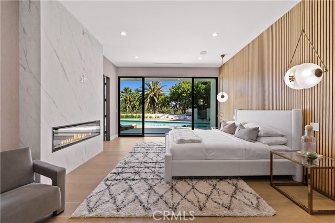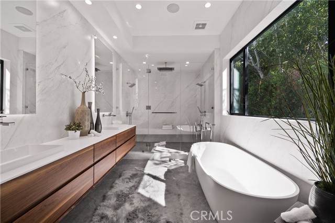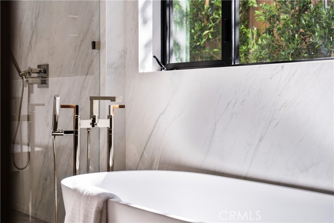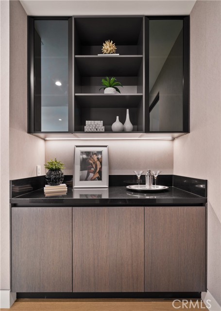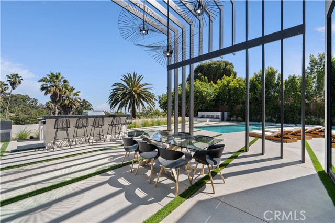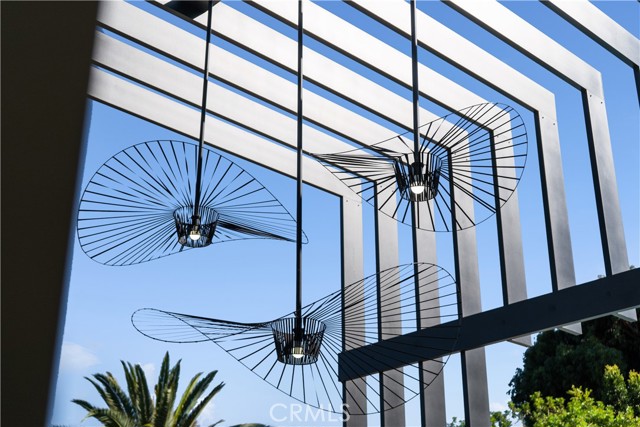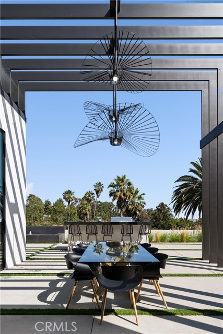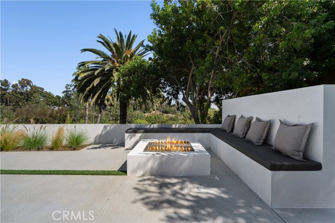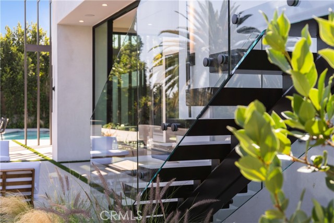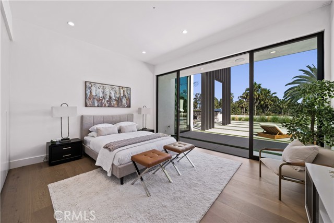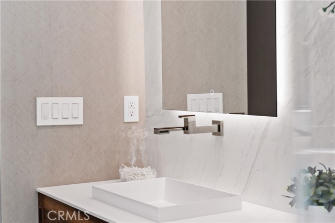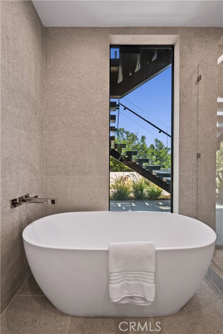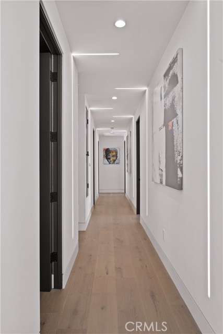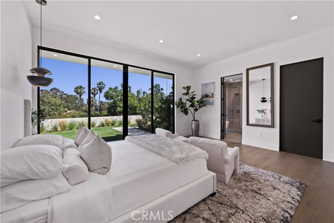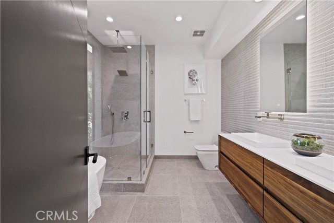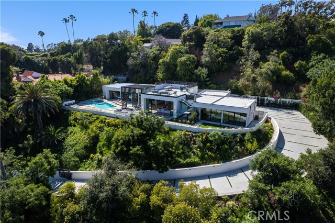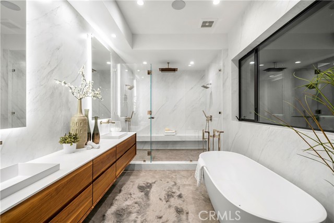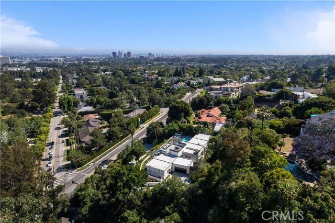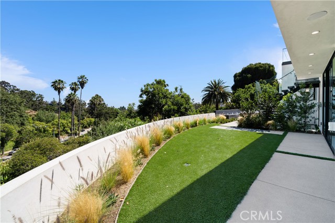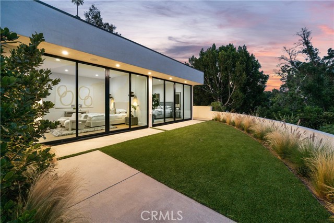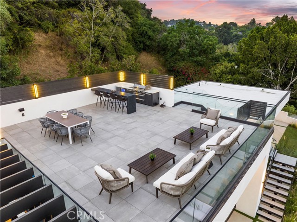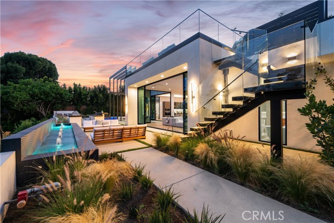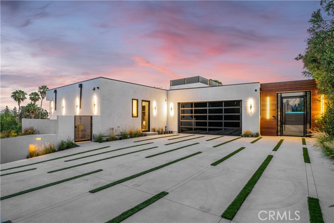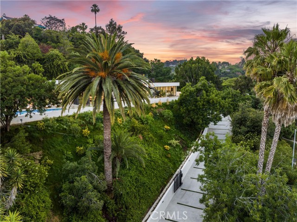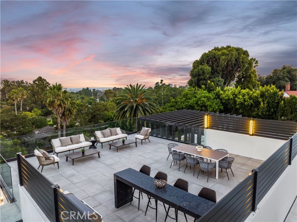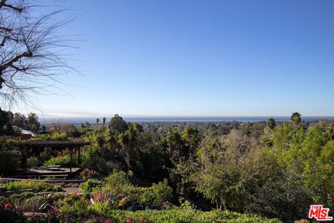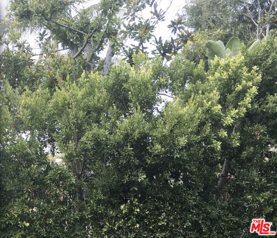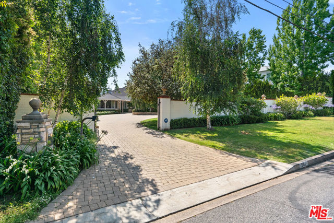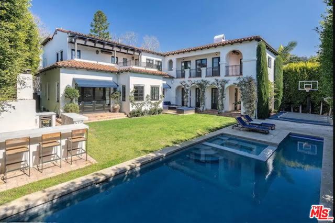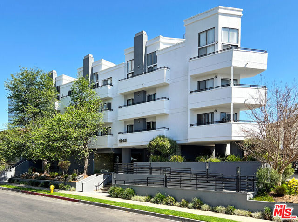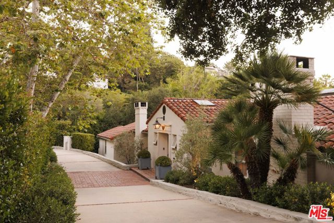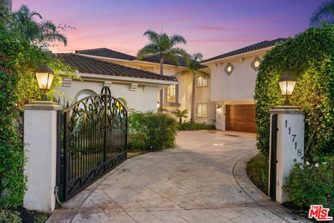11001 Sunset Boulevard
Los Angeles, CA 90049
Welcome to a sanctuary of ultimate privacy and sophisticated modern architecture, nestled in the coveted celebrity enclave of Bel Air. This single-story estate epitomizes luxury living, offering a blend of unparalleled privacy and ease of access to Beverly Hills and beyond.As you approach this gated estate, anticipation builds with every step along the secluded driveway, passing through elegant wrought iron gates. The grand glass front door opens to reveal an expansive great room, where floor-to-ceiling windows frame awe-inspiring city and ocean views.Designed for the most discerning clientele, this home is an entertainer's paradise. The seamless flow of the interior space is highlighted by a generously sized living room with a cozy fireplace, an open kitchen with top-of-the-line Miele appliances, and an elongated island ideal for casual dining. A separate prep kitchen ensures effortless hosting for delightful dinner parties in the spacious dining area.Step outside to experience the pinnacle of indoor/outdoor living. Glass walls effortlessly connect the interior with a luxurious resort-like backyard, featuring fire pits, fountains, a pool, spa, and multiple inviting seating areas. Ascend to the rooftop view deck to discover a second BBQ, a bar, and additional seating, all while being captivated by panoramic views of the city and the ocean.The master wing offers a haven of comfort and style, with a sumptuous bedroom showcasing a striking wood accent wall, a custom fireplace, and a modern spa-inspired bath. The master bath includes a freestanding tub and a multi-person walk-in shower. An adjoining room provides versatile options—whether a bedroom, gym, office, or an expansive walk-in closet, with an additional bathroom dedicated to the master suite. The guest wing features beautifully designed bedroom suites with wrap-around lighting, ensuring comfort and elegance for all visitors. Embrace the rich Hollywood history of this site, once home to Joanne Carson and Truman Capote, and create your own unforgettable memories in this meticulously crafted Bel Air estate, with designer-selected finishes throughout.
PROPERTY INFORMATION
| MLS # | OC24159019 | Lot Size | 36,009 Sq. Ft. |
| HOA Fees | $0/Monthly | Property Type | Single Family Residence |
| Price | $ 8,498,000
Price Per SqFt: $ 1,700 |
DOM | 468 Days |
| Address | 11001 Sunset Boulevard | Type | Residential |
| City | Los Angeles | Sq.Ft. | 5,000 Sq. Ft. |
| Postal Code | 90049 | Garage | 2 |
| County | Los Angeles | Year Built | 2023 |
| Bed / Bath | 5 / 5.5 | Parking | 10 |
| Built In | 2023 | Status | Active |
INTERIOR FEATURES
| Has Laundry | Yes |
| Laundry Information | Dryer Included, Gas Dryer Hookup, Individual Room, Inside, Washer Hookup, Washer Included |
| Has Fireplace | Yes |
| Fireplace Information | Living Room, Primary Bedroom, Outside, Patio, Fire Pit |
| Has Appliances | Yes |
| Kitchen Appliances | 6 Burner Stove, Built-In Range, Dishwasher, Double Oven, Freezer, Disposal, Gas Oven, Gas Range, Gas Water Heater, High Efficiency Water Heater, Hot Water Circulator, Ice Maker, Instant Hot Water, Microwave, Range Hood, Refrigerator, Trash Compactor, Vented Exhaust Fan, Water Heater Central, Water Heater |
| Kitchen Information | Built-in Trash/Recycling, Butler's Pantry, Kitchen Island, Kitchen Open to Family Room, Kitchenette, Pots & Pan Drawers, Quartz Counters, Remodeled Kitchen, Self-closing cabinet doors, Self-closing drawers, Stone Counters, Utility sink, Walk-In Pantry |
| Kitchen Area | Area, Breakfast Counter / Bar, Breakfast Nook, Dining Ell, Family Kitchen, Dining Room, In Kitchen, Separated |
| Has Heating | Yes |
| Heating Information | Central, Natural Gas |
| Room Information | All Bedrooms Down, Art Studio, Exercise Room, Family Room, Formal Entry, Foyer, Great Room, Living Room, Main Floor Bedroom, Main Floor Primary Bedroom, Primary Bathroom, Primary Bedroom, Primary Suite, Retreat, Separate Family Room, Two Primaries, Walk-In Closet, Walk-In Pantry |
| Has Cooling | Yes |
| Cooling Information | Central Air, ENERGY STAR Qualified Equipment, High Efficiency, Zoned |
| Flooring Information | Tile, Wood |
| InteriorFeatures Information | Block Walls, Built-in Features, Copper Plumbing Full, High Ceilings, Home Automation System, In-Law Floorplan, Intercom, Open Floorplan, Pantry, Quartz Counters, Recessed Lighting, Two Story Ceilings, Wired for Data, Wired for Sound |
| DoorFeatures | ENERGY STAR Qualified Doors, Sliding Doors |
| EntryLocation | LEVEL |
| Entry Level | 1 |
| Has Spa | Yes |
| SpaDescription | Private, Heated, In Ground |
| WindowFeatures | Double Pane Windows |
| SecuritySafety | Automatic Gate, Carbon Monoxide Detector(s), Card/Code Access, Fire and Smoke Detection System, Fire Rated Drywall, Fire Sprinkler System, Firewall(s), Security Lights, Security System, Smoke Detector(s), Wired for Alarm System |
| Bathroom Information | Bathtub, Low Flow Shower, Low Flow Toilet(s), Shower, Double sinks in bath(s), Double Sinks in Primary Bath, Dual shower heads (or Multiple), Exhaust fan(s), Granite Counters, Main Floor Full Bath, Privacy toilet door, Quartz Counters, Remodeled, Separate tub and shower, Upgraded, Vanity area, Walk-in shower |
| Main Level Bedrooms | 5 |
| Main Level Bathrooms | 6 |
EXTERIOR FEATURES
| ExteriorFeatures | Barbecue Private, Lighting, Rain Gutters |
| FoundationDetails | Slab |
| Roof | Flat |
| Has Pool | Yes |
| Pool | Private, Exercise Pool, Heated, Gas Heat, In Ground, Permits, Salt Water |
| Has Patio | Yes |
| Patio | Covered, Patio, Patio Open, Roof Top, Slab, Wrap Around |
| Has Fence | Yes |
| Fencing | Block, Wrought Iron |
| Has Sprinklers | Yes |
WALKSCORE
MAP
MORTGAGE CALCULATOR
- Principal & Interest:
- Property Tax: $9,065
- Home Insurance:$119
- HOA Fees:$0
- Mortgage Insurance:
PRICE HISTORY
| Date | Event | Price |
| 08/03/2024 | Listed | $8,498,000 |

Topfind Realty
REALTOR®
(844)-333-8033
Questions? Contact today.
Use a Topfind agent and receive a cash rebate of up to $84,980
Los Angeles Similar Properties
Listing provided courtesy of Leo Goldschwartz, Coldwell Banker Realty. Based on information from California Regional Multiple Listing Service, Inc. as of #Date#. This information is for your personal, non-commercial use and may not be used for any purpose other than to identify prospective properties you may be interested in purchasing. Display of MLS data is usually deemed reliable but is NOT guaranteed accurate by the MLS. Buyers are responsible for verifying the accuracy of all information and should investigate the data themselves or retain appropriate professionals. Information from sources other than the Listing Agent may have been included in the MLS data. Unless otherwise specified in writing, Broker/Agent has not and will not verify any information obtained from other sources. The Broker/Agent providing the information contained herein may or may not have been the Listing and/or Selling Agent.
