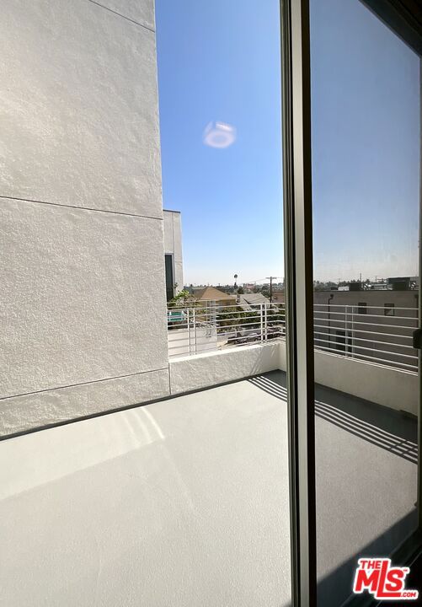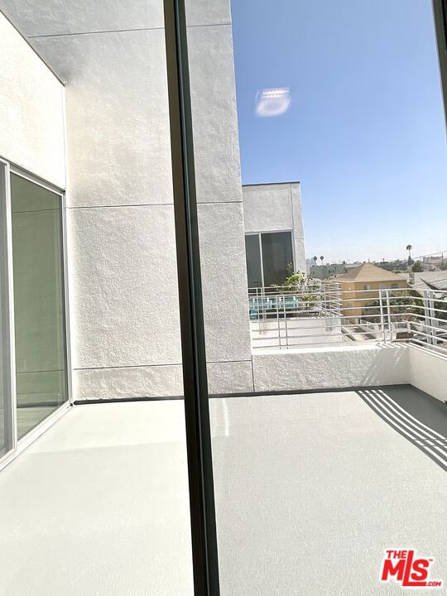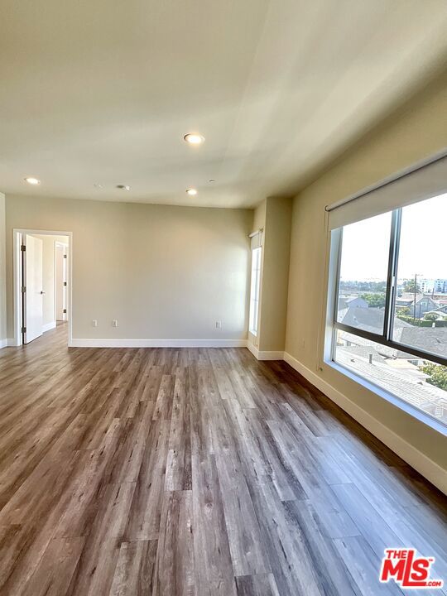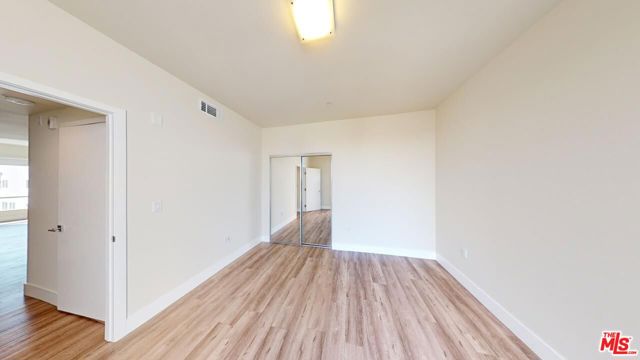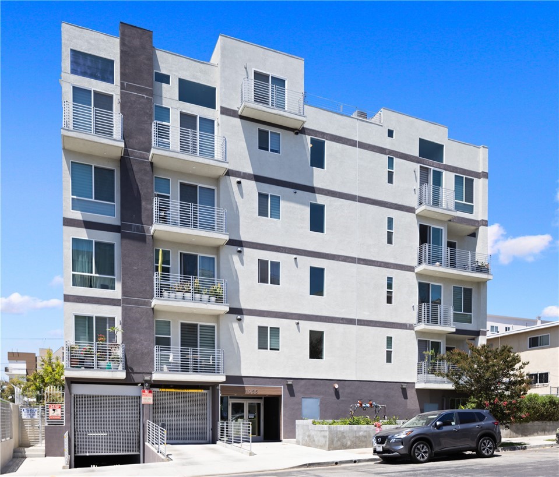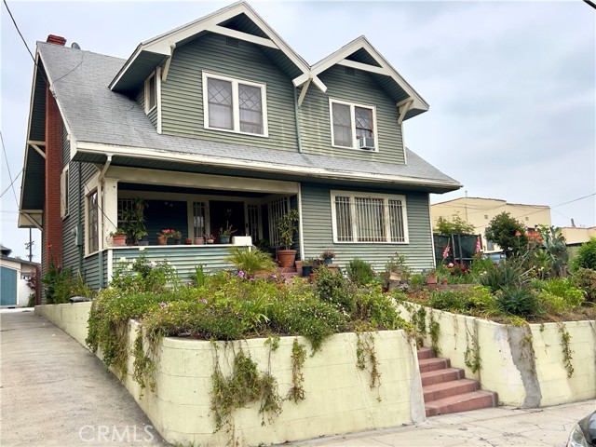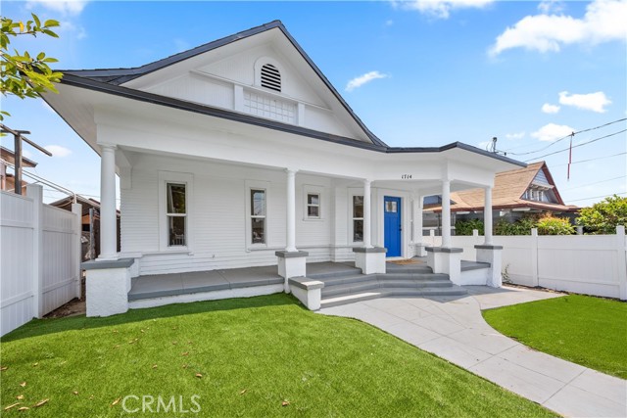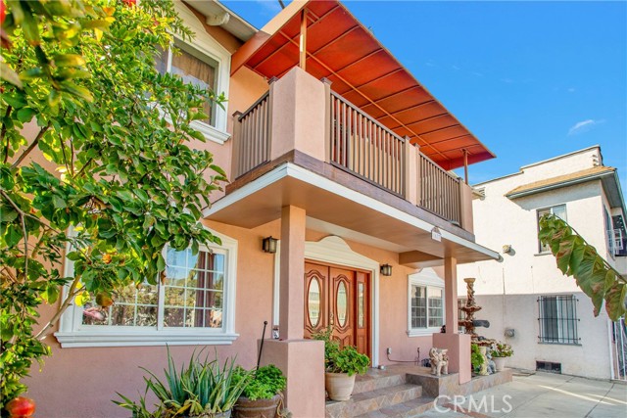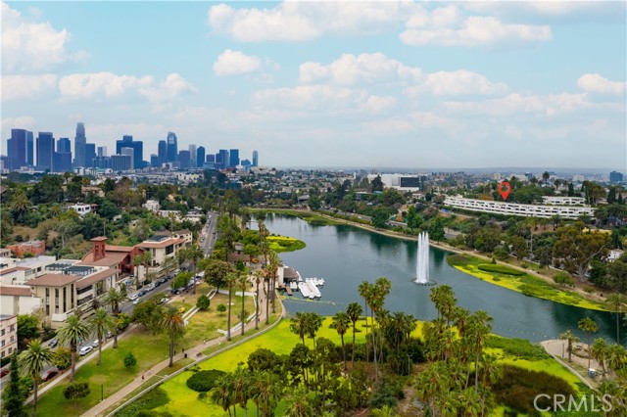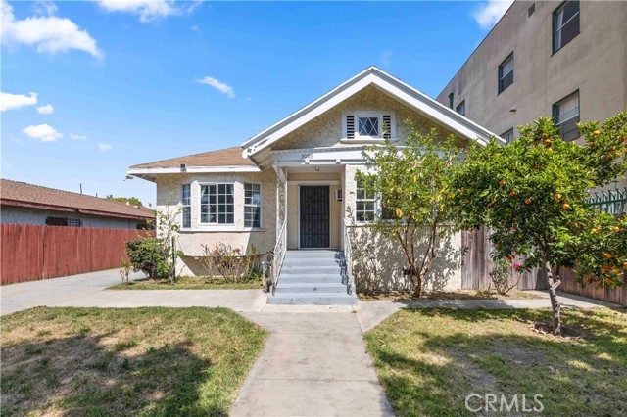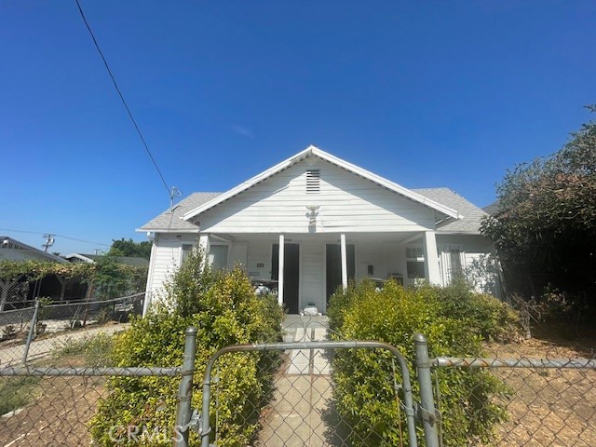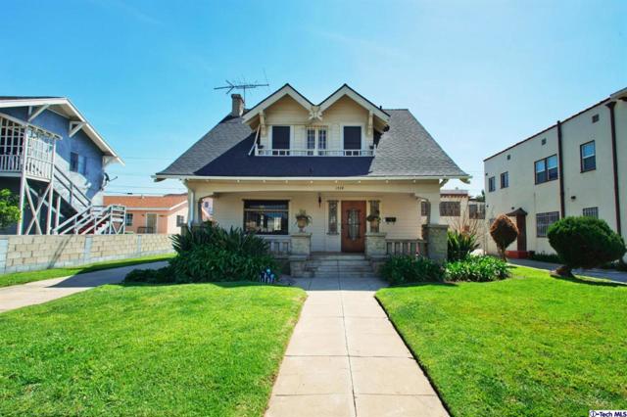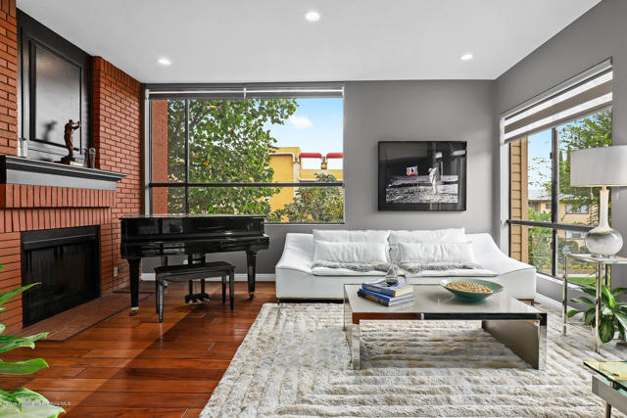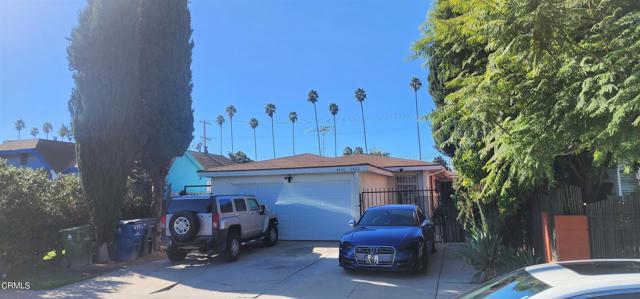1101 Harvard Boulevard #506
Los Angeles, CA 90006
Discover luxurious living at the Harvard Regency Condominiums, a modern gem built in 2017 in the vibrant heart of Koreatown, Los Angeles. This spacious 3-bedroom, 2-bathroom unit offers an open-concept floor plan drenched in natural light, with beautiful floors, high ceilings, sunset views, and recessed lighting throughout. Enjoy seamless indoor-outdoor living with two private, spacious patios, and take advantage of two parking spaces, complete with an EV charging station. The sleek, modern kitchen is designed for both style and function, featuring quartz countertops, stainless steel appliances, and Moen faucets, with easy access to the expansive dining and living areas, which are perfect for entertaining or relaxing. The master suite boasts a generous walk-in closet and a luxurious ensuite bathroom, while two additional bedrooms provide privacy and comfort. Residents enjoy premium amenities, including a fully equipped gym, a game room, a fire pit lounge area, and secure bicycle storage. Located in one of the most walkable neighborhoods in LA, with a stellar walk score of 93, you'll be steps away from top-notch restaurants, markets, and shops and just minutes from downtown Beverly Hills and Hollywood. Experience the perfect blend of modern luxury and urban convenience at Harvard Regency Condominiums.
PROPERTY INFORMATION
| MLS # | 24445663 | Lot Size | 23,108 Sq. Ft. |
| HOA Fees | $490/Monthly | Property Type | Condominium |
| Price | $ 850,000
Price Per SqFt: $ 726 |
DOM | 433 Days |
| Address | 1101 Harvard Boulevard #506 | Type | Residential |
| City | Los Angeles | Sq.Ft. | 1,170 Sq. Ft. |
| Postal Code | 90006 | Garage | 2 |
| County | Los Angeles | Year Built | 2016 |
| Bed / Bath | 3 / 2 | Parking | 2 |
| Built In | 2016 | Status | Active |
INTERIOR FEATURES
| Has Laundry | Yes |
| Laundry Information | Washer Included, Dryer Included, Individual Room |
| Has Fireplace | No |
| Fireplace Information | None |
| Has Appliances | Yes |
| Kitchen Appliances | Dishwasher, Disposal, Microwave, Refrigerator, Oven |
| Kitchen Information | Formica Counters |
| Kitchen Area | Dining Room |
| Has Heating | Yes |
| Heating Information | Central |
| Room Information | Walk-In Closet, Primary Bathroom |
| Has Cooling | Yes |
| Cooling Information | Central Air |
| InteriorFeatures Information | Living Room Balcony, Open Floorplan |
| DoorFeatures | Sliding Doors |
| EntryLocation | Top Level |
| Entry Level | 1 |
| Has Spa | No |
| SpaDescription | None |
| WindowFeatures | Screens |
| SecuritySafety | Automatic Gate, Fire and Smoke Detection System, Fire Sprinkler System, Carbon Monoxide Detector(s), Gated Community, Smoke Detector(s), Guarded |
| Bathroom Information | Vanity area |
EXTERIOR FEATURES
| Has Pool | No |
| Pool | None |
| Has Fence | No |
| Fencing | None |
WALKSCORE
MAP
MORTGAGE CALCULATOR
- Principal & Interest:
- Property Tax: $907
- Home Insurance:$119
- HOA Fees:$490.19
- Mortgage Insurance:
PRICE HISTORY
| Date | Event | Price |
| 09/27/2024 | Listed | $870,000 |

Topfind Realty
REALTOR®
(844)-333-8033
Questions? Contact today.
Use a Topfind agent and receive a cash rebate of up to $8,500
Los Angeles Similar Properties
Listing provided courtesy of Frank Turner, Luxe Realty, Inc.. Based on information from California Regional Multiple Listing Service, Inc. as of #Date#. This information is for your personal, non-commercial use and may not be used for any purpose other than to identify prospective properties you may be interested in purchasing. Display of MLS data is usually deemed reliable but is NOT guaranteed accurate by the MLS. Buyers are responsible for verifying the accuracy of all information and should investigate the data themselves or retain appropriate professionals. Information from sources other than the Listing Agent may have been included in the MLS data. Unless otherwise specified in writing, Broker/Agent has not and will not verify any information obtained from other sources. The Broker/Agent providing the information contained herein may or may not have been the Listing and/or Selling Agent.













