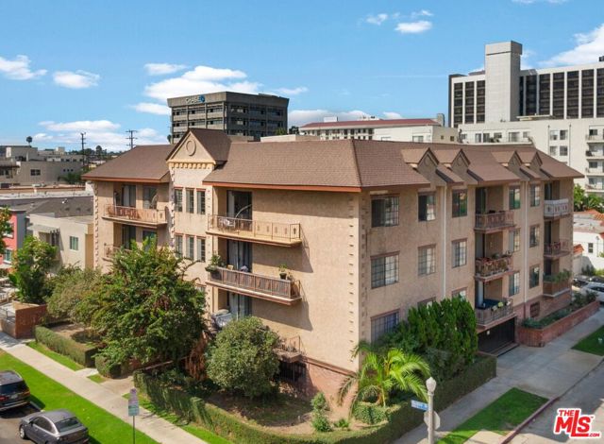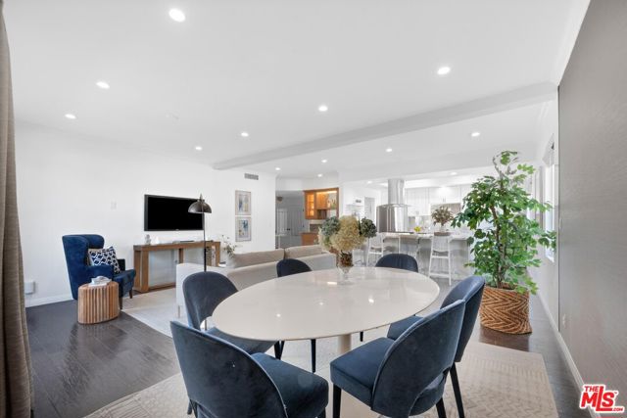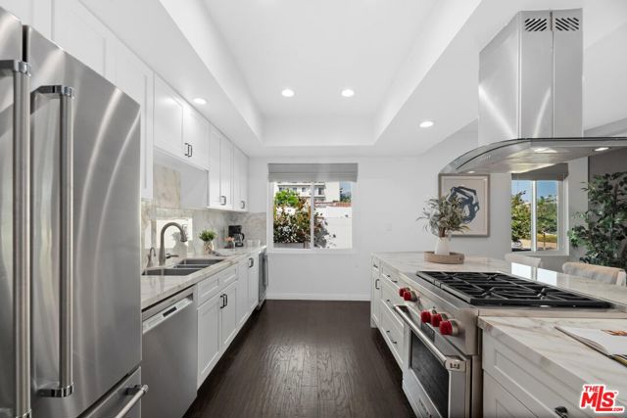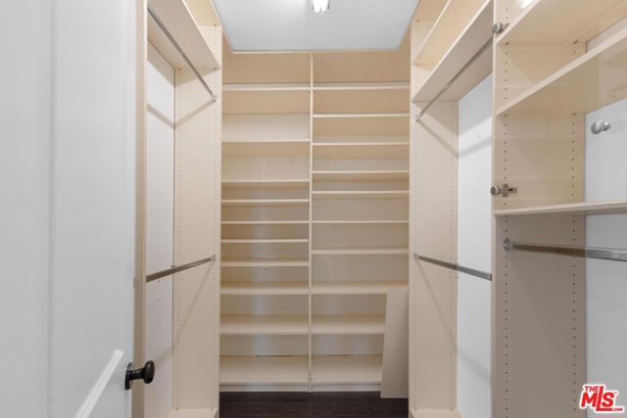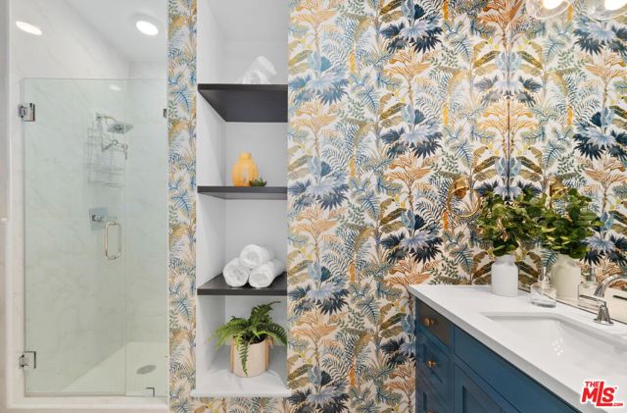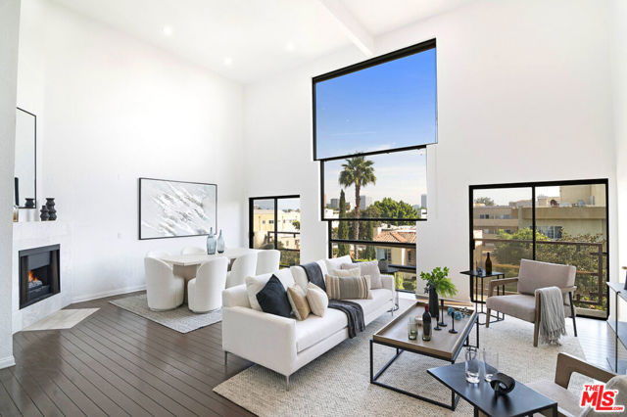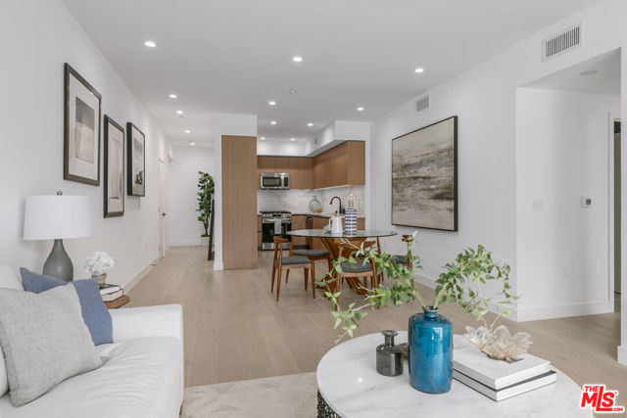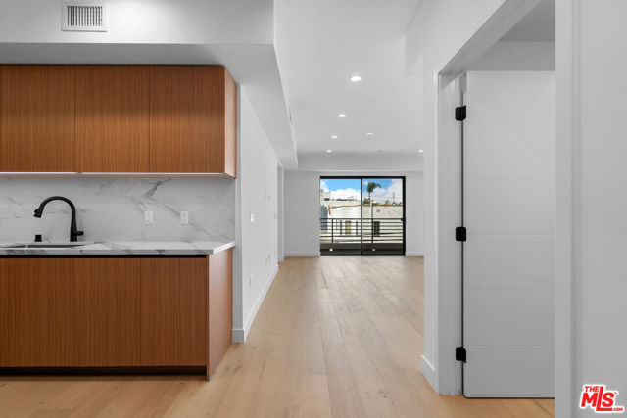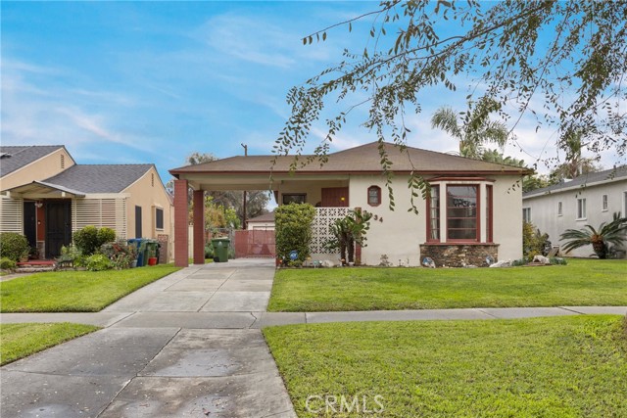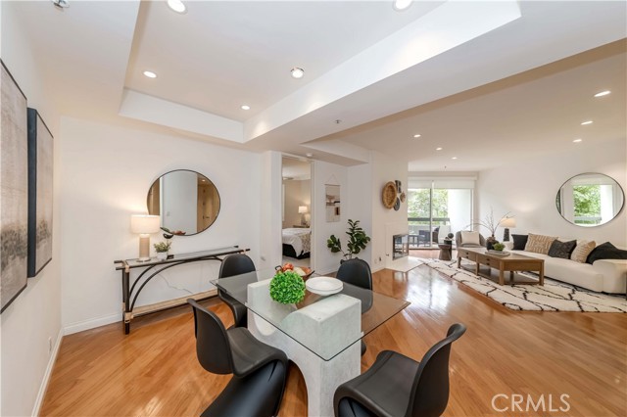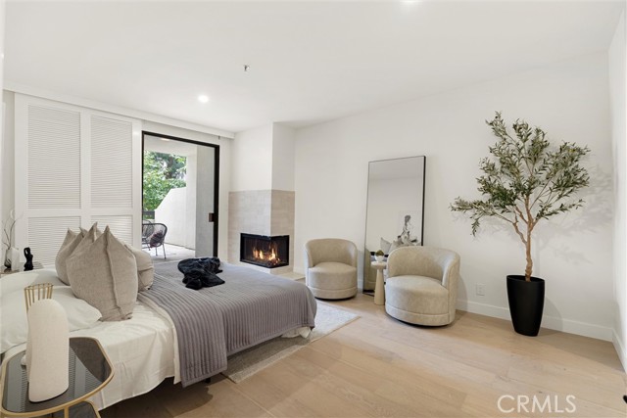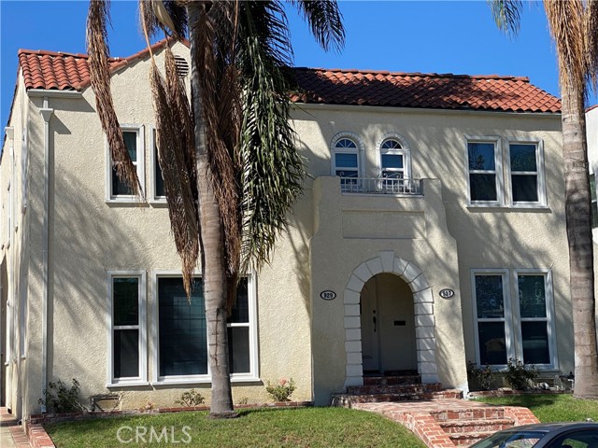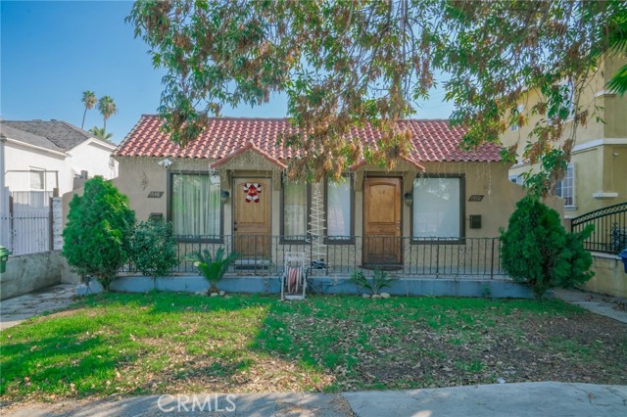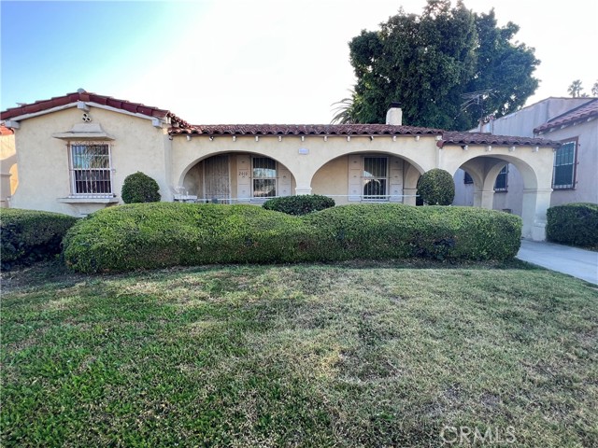1101 Rexford Drive #103
Los Angeles, CA 90035
Just across the street to Beverly Hills: Wonderful, crisp turn-key condominium home with impressive attention to detail. Offering just under 1,500 square feet of living space, this bright rear corner unit provides sprawling single family ambience: A generous open concept living and dining area, playing to the gleaming entertainer's style white kitchen with large bar seating peninsula, expansive porcelain countertops and stainless steel appliances. Next to the kitchen is a large laundry room with tons of additional pantry and storage space. Split bedroom floorplan with very spacious primary, including walk-in closet, and sparkling en-suite bathroom with separate tub/shower, and dual vanity. Stunning millwork and finishes throughout, including custom cabinetry and architectural details, gorgeous wallpaper, recessed and other nuances. Among the many recent upgrades: high efficiency hvac, dual paned bedroom windows, balcony door system, extensive closets and thoughtful storage. Blocks away to dining / shops on Beverly Drive, and restaurants / retail on Pico Boulevard. HOA dues are $562 per month and include water, electricity and gas for the common areas of the building, plus liability and EQ insurance. Two tandem parking spaces assigned in the garage. Must see in-person to appreciate quality and execution.
PROPERTY INFORMATION
| MLS # | 24441733 | Lot Size | 11,589 Sq. Ft. |
| HOA Fees | $562/Monthly | Property Type | Condominium |
| Price | $ 1,149,000
Price Per SqFt: $ 777 |
DOM | 404 Days |
| Address | 1101 Rexford Drive #103 | Type | Residential |
| City | Los Angeles | Sq.Ft. | 1,479 Sq. Ft. |
| Postal Code | 90035 | Garage | 2 |
| County | Los Angeles | Year Built | 1979 |
| Bed / Bath | 2 / 2 | Parking | 2 |
| Built In | 1979 | Status | Active |
INTERIOR FEATURES
| Has Laundry | Yes |
| Laundry Information | Washer Included, Dryer Included |
| Has Fireplace | No |
| Fireplace Information | None |
| Has Appliances | Yes |
| Kitchen Appliances | Dishwasher, Disposal, Microwave, Refrigerator, Range Hood, Range |
| Kitchen Information | Kitchen Open to Family Room, Remodeled Kitchen |
| Kitchen Area | Dining Room |
| Has Heating | Yes |
| Heating Information | Central |
| Room Information | Great Room, Walk-In Closet, Primary Bathroom, Entry, Living Room |
| Has Cooling | Yes |
| Cooling Information | Central Air |
| Flooring Information | Wood, Tile |
| InteriorFeatures Information | Ceiling Fan(s), Crown Molding, Open Floorplan, Recessed Lighting, Dry Bar |
| DoorFeatures | Sliding Doors |
| EntryLocation | Main Level |
| Entry Level | 1 |
| Has Spa | No |
| SpaDescription | None |
| WindowFeatures | Double Pane Windows, Custom Covering |
| SecuritySafety | Gated Community |
| Bathroom Information | Shower in Tub, Remodeled |
EXTERIOR FEATURES
| Has Pool | No |
| Pool | None |
| Has Patio | Yes |
| Patio | Covered |
WALKSCORE
MAP
MORTGAGE CALCULATOR
- Principal & Interest:
- Property Tax: $1,226
- Home Insurance:$119
- HOA Fees:$562
- Mortgage Insurance:
PRICE HISTORY
| Date | Event | Price |
| 09/18/2024 | Listed | $1,149,000 |

Topfind Realty
REALTOR®
(844)-333-8033
Questions? Contact today.
Use a Topfind agent and receive a cash rebate of up to $11,490
Los Angeles Similar Properties
Listing provided courtesy of Peter Maurice, Rodeo Realty. Based on information from California Regional Multiple Listing Service, Inc. as of #Date#. This information is for your personal, non-commercial use and may not be used for any purpose other than to identify prospective properties you may be interested in purchasing. Display of MLS data is usually deemed reliable but is NOT guaranteed accurate by the MLS. Buyers are responsible for verifying the accuracy of all information and should investigate the data themselves or retain appropriate professionals. Information from sources other than the Listing Agent may have been included in the MLS data. Unless otherwise specified in writing, Broker/Agent has not and will not verify any information obtained from other sources. The Broker/Agent providing the information contained herein may or may not have been the Listing and/or Selling Agent.
