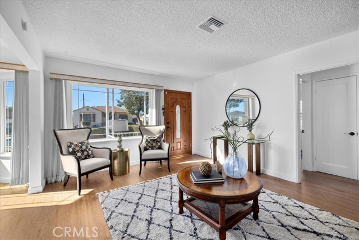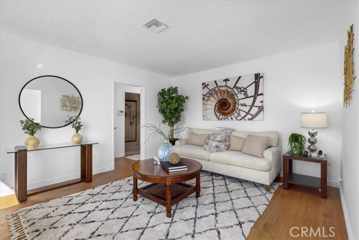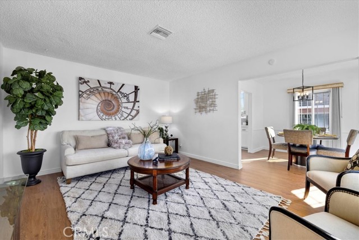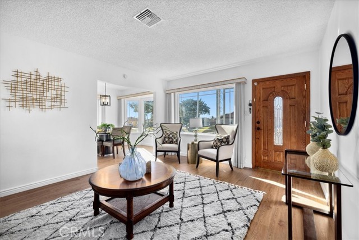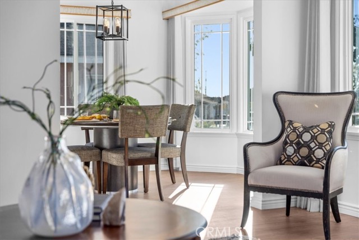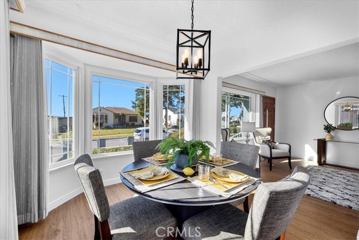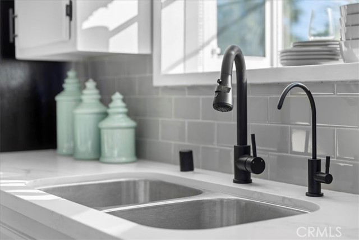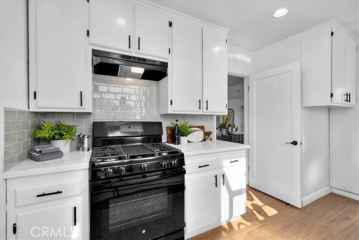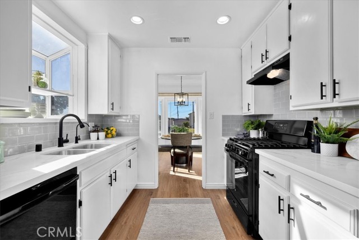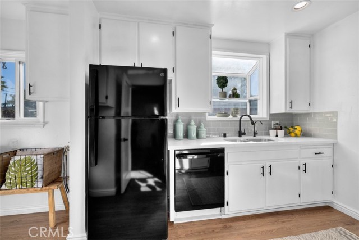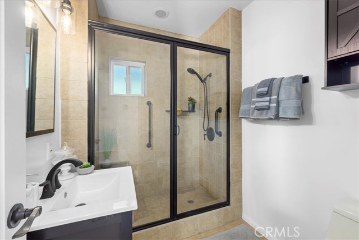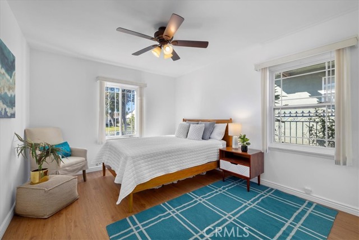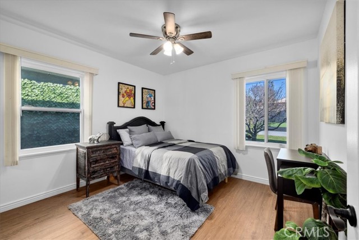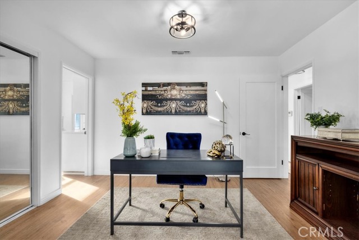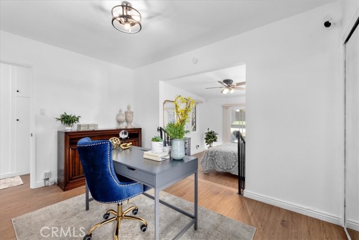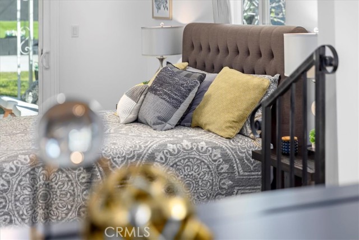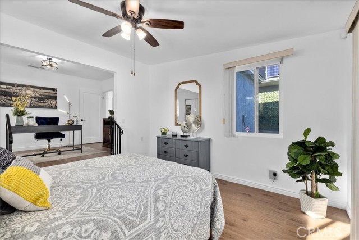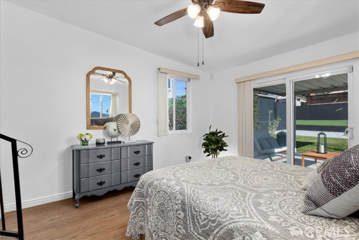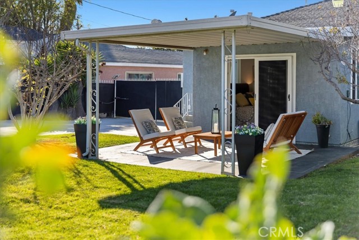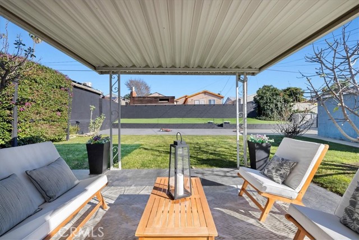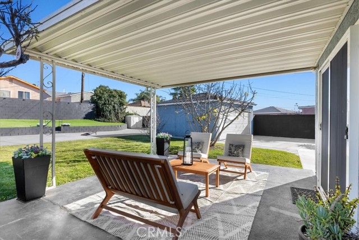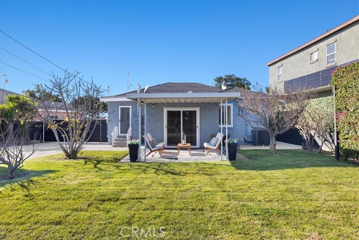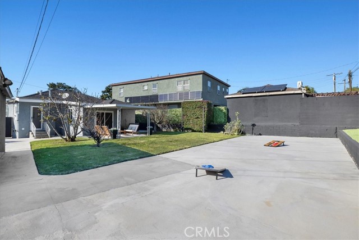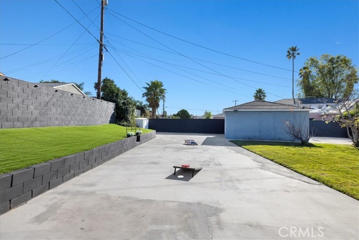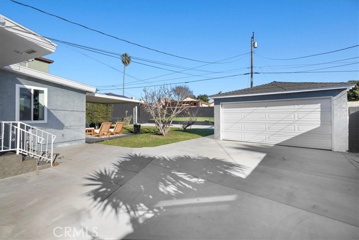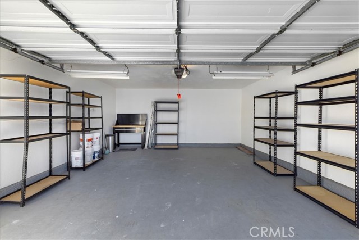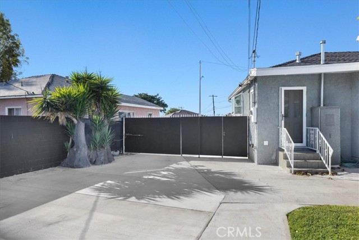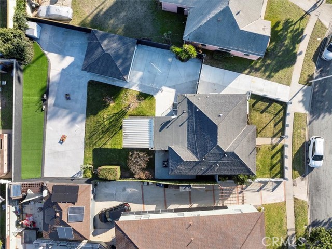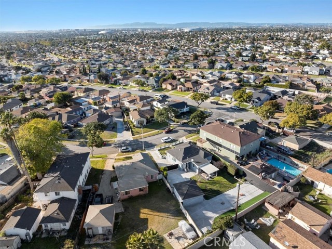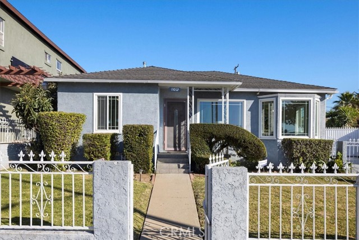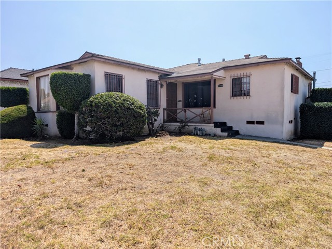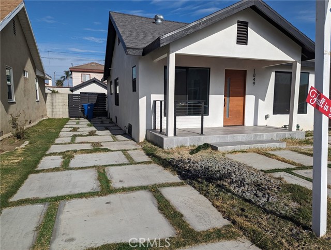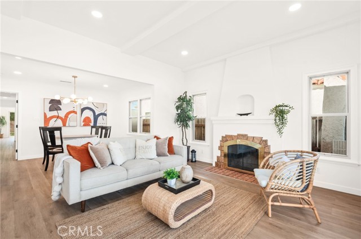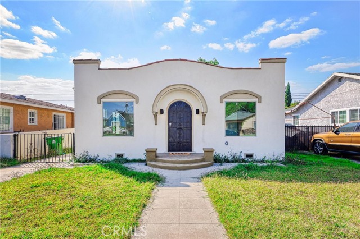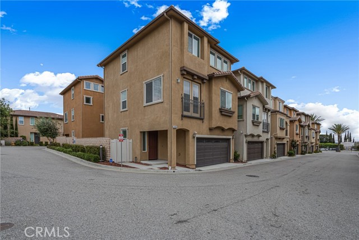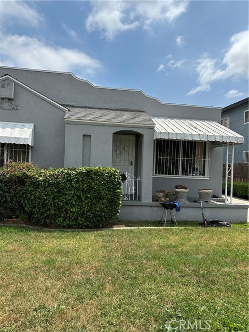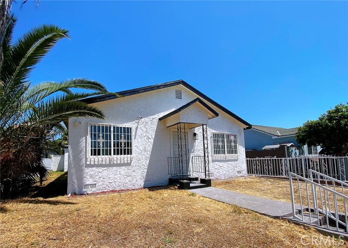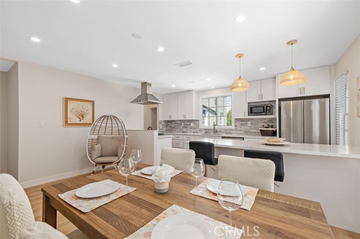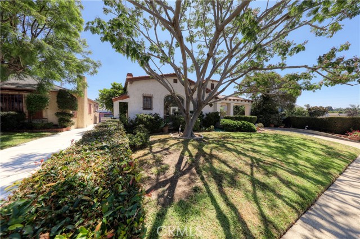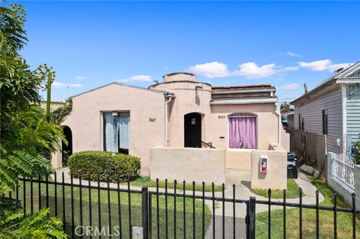11012 Ruthelen Street
Los Angeles, CA 90047
Sold
11012 Ruthelen Street
Los Angeles, CA 90047
Sold
Enjoy life to its fullest at this lovingly maintained and stylishly updated home in South Los Angeles. The single-story residence is nestled in a beautiful neighborhood that features tree-lined streets and well-kept yards. Stroll through a fenced and gated front yard to an inviting covered entry porch that introduces a bright, light interior with large windows offering great neighborhood views. Entertain in the formal living and dining rooms, and cook up memorable meals in an upgraded kitchen with white cabinetry, quartz countertops, a glass tile backsplash, a garden window, and a mud/laundry room with backyard access. Three bedrooms and one remodeled bath are revealed in approximately 1,223 square feet, with the primary suite featuring a retreat/office area and a step-down bedroom space that opens to the backyard’s covered patio. New flooring, chic lighting, newer windows, mirrored wardrobe doors, and central heating and air-conditioning blend comfort and style throughout. An all-usable homesite spanning 8,404 square feet presents a long gated driveway with ample space for guest parking, a detached two-car garage, and generous space for a future swimming pool, spa, and a versatile ADU, studio, or income-producing rental. Minutes from SoFi Stadium, the Forum, Intuit Dome, LAX, Space X, schools, parks, and shopping centers.
PROPERTY INFORMATION
| MLS # | SB24009012 | Lot Size | 8,404 Sq. Ft. |
| HOA Fees | $0/Monthly | Property Type | Single Family Residence |
| Price | $ 799,995
Price Per SqFt: $ 654 |
DOM | 655 Days |
| Address | 11012 Ruthelen Street | Type | Residential |
| City | Los Angeles | Sq.Ft. | 1,223 Sq. Ft. |
| Postal Code | 90047 | Garage | 2 |
| County | Los Angeles | Year Built | 1947 |
| Bed / Bath | 3 / 1 | Parking | 2 |
| Built In | 1947 | Status | Closed |
| Sold Date | 2024-02-29 |
INTERIOR FEATURES
| Has Laundry | Yes |
| Laundry Information | Gas Dryer Hookup, Individual Room, Washer Hookup |
| Has Fireplace | No |
| Fireplace Information | None |
| Has Appliances | Yes |
| Kitchen Appliances | Dishwasher, Gas Oven, Gas Water Heater, Refrigerator |
| Kitchen Information | Quartz Counters, Remodeled Kitchen |
| Has Heating | Yes |
| Heating Information | Forced Air |
| Room Information | Kitchen, Laundry, Living Room, Main Floor Bedroom, Main Floor Primary Bedroom, Primary Bathroom, Primary Bedroom |
| Has Cooling | Yes |
| Cooling Information | Central Air |
| Flooring Information | Laminate, Tile |
| InteriorFeatures Information | Ceiling Fan(s), Chair Railings, Copper Plumbing Partial, Quartz Counters |
| DoorFeatures | Mirror Closet Door(s) |
| EntryLocation | 1 |
| Entry Level | 1 |
| Has Spa | No |
| SpaDescription | None |
| WindowFeatures | Double Pane Windows, Screens |
| SecuritySafety | Carbon Monoxide Detector(s), Smoke Detector(s), Wired for Alarm System |
| Bathroom Information | Remodeled, Walk-in shower |
| Main Level Bedrooms | 3 |
| Main Level Bathrooms | 1 |
EXTERIOR FEATURES
| ExteriorFeatures | Rain Gutters |
| FoundationDetails | Raised |
| Roof | Composition |
| Has Pool | No |
| Pool | None |
| Has Patio | Yes |
| Patio | Slab |
| Has Fence | Yes |
| Fencing | Electric, Excellent Condition, Masonry |
| Has Sprinklers | Yes |
WALKSCORE
MAP
MORTGAGE CALCULATOR
- Principal & Interest:
- Property Tax: $853
- Home Insurance:$119
- HOA Fees:$0
- Mortgage Insurance:
PRICE HISTORY
| Date | Event | Price |
| 02/29/2024 | Sold | $850,000 |
| 01/30/2024 | Pending | $799,995 |
| 01/15/2024 | Listed | $799,995 |

Topfind Realty
REALTOR®
(844)-333-8033
Questions? Contact today.
Interested in buying or selling a home similar to 11012 Ruthelen Street?
Los Angeles Similar Properties
Listing provided courtesy of Jason Lowery, Compass. Based on information from California Regional Multiple Listing Service, Inc. as of #Date#. This information is for your personal, non-commercial use and may not be used for any purpose other than to identify prospective properties you may be interested in purchasing. Display of MLS data is usually deemed reliable but is NOT guaranteed accurate by the MLS. Buyers are responsible for verifying the accuracy of all information and should investigate the data themselves or retain appropriate professionals. Information from sources other than the Listing Agent may have been included in the MLS data. Unless otherwise specified in writing, Broker/Agent has not and will not verify any information obtained from other sources. The Broker/Agent providing the information contained herein may or may not have been the Listing and/or Selling Agent.
