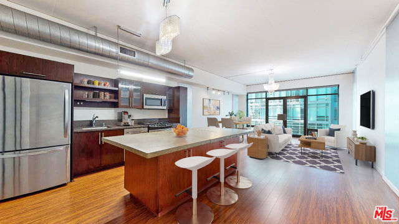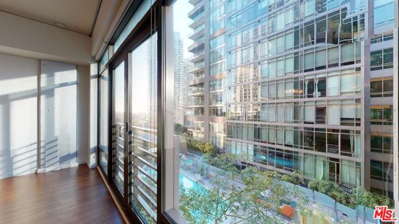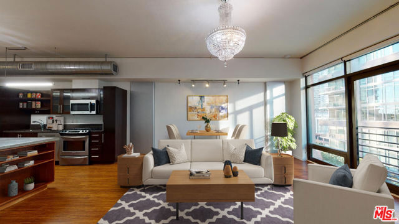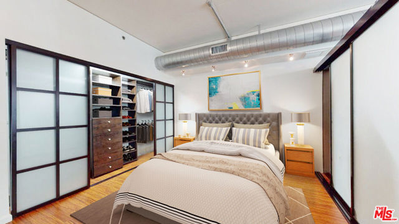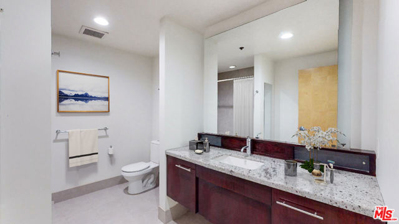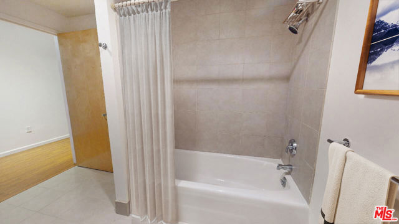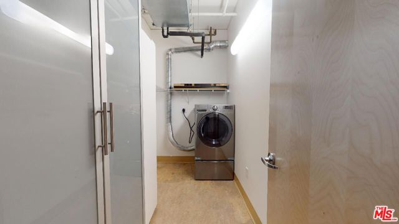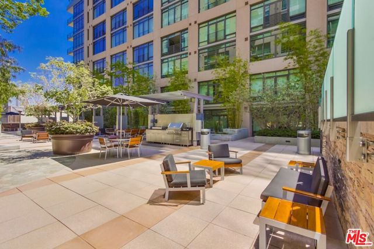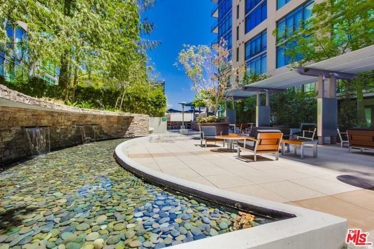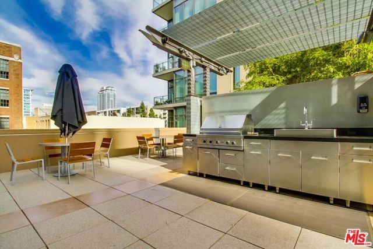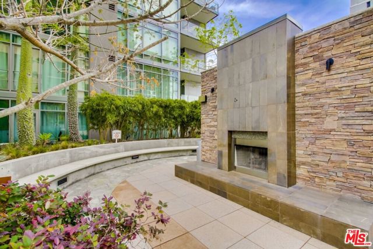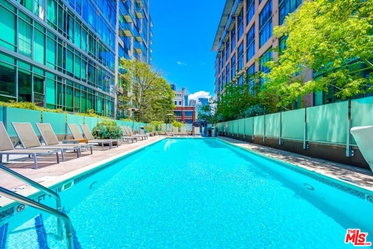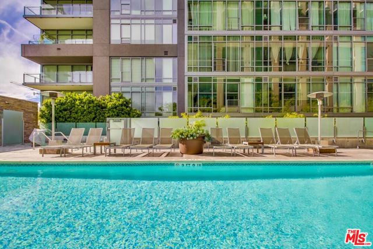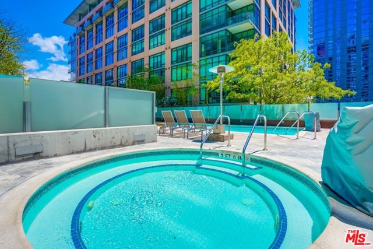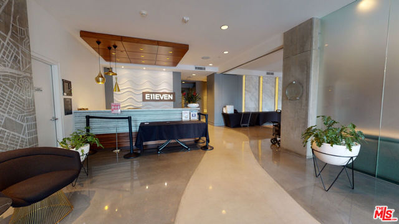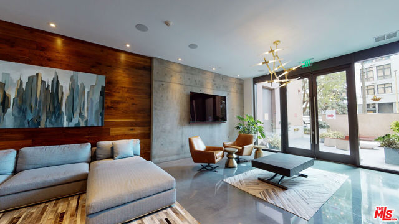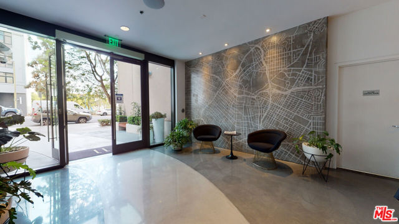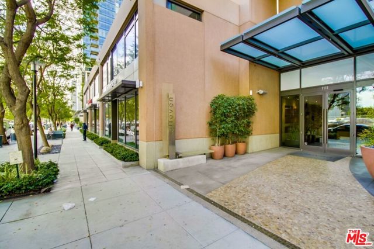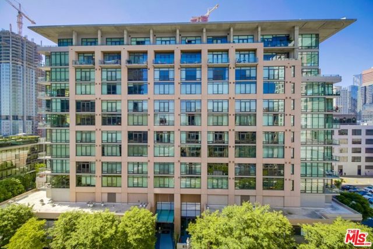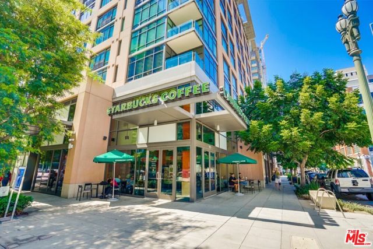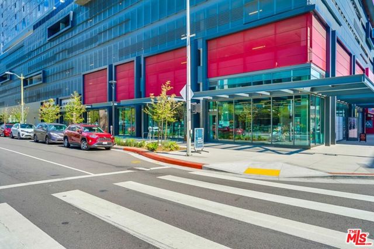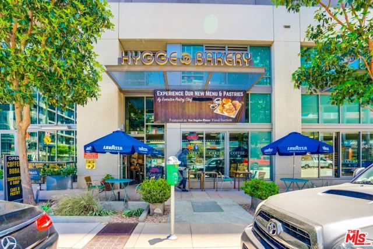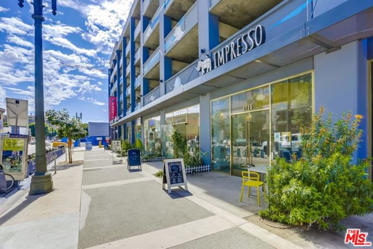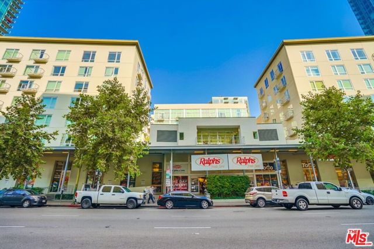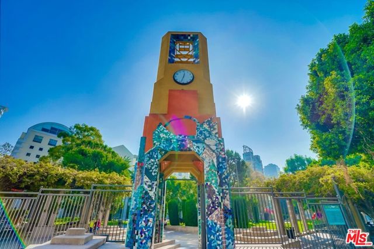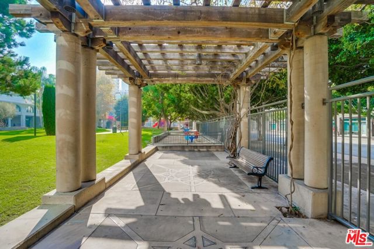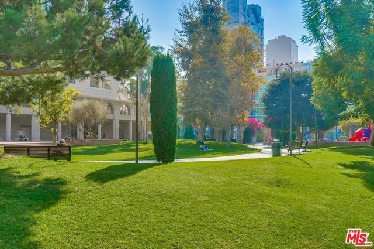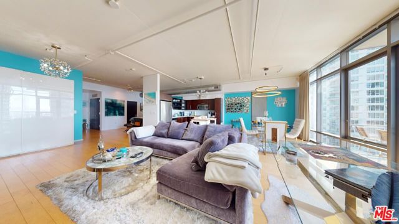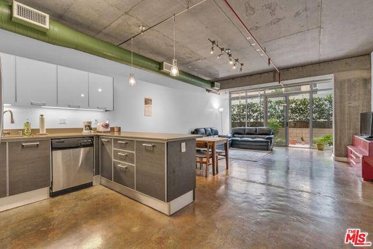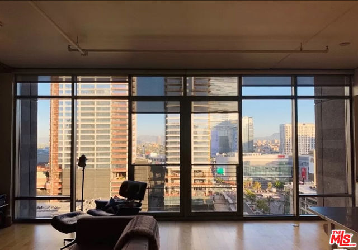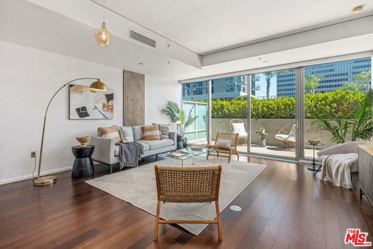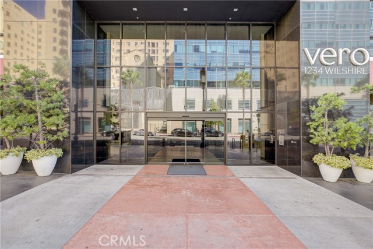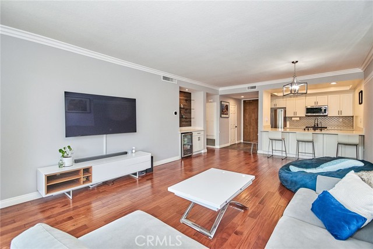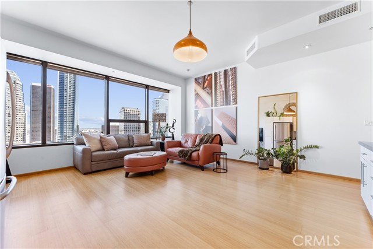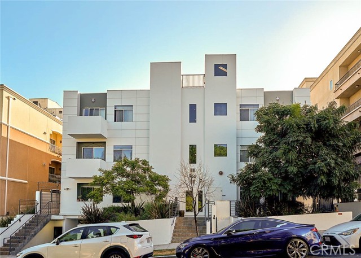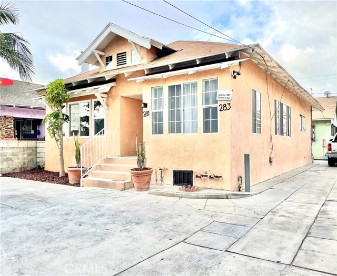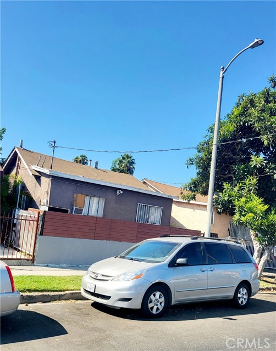1111 Grand Avenue #702
Los Angeles, CA 90015
PRICE JUST REDUCED! Beautifully remodeled loft-condo in Elleven, the premier luxury living in South Park, DTLA, with panoramic West-facing views of the pool and sundeck, from floor-to-ceiling windows. The unit has new hardwood floors, sliding doors in the bedroom, granite kitchen countertops with stone countertop kitchen island, stainless steel appliances, and a large utility room with hi-end W&D. Elleven is a LEED-certified Green building (benefits incl. low electricity costs). Building amenities incl. 1 assigned parking space, lobby with clubhouse/multi-purpose recreational room, 24/7 security & concierge, and a half-acre sized outdoor common area terrace with lap-pool, spa (hot tub), sundeck, and BBQ & lounge area. South Park is the quiet and highly manicured part of Downtown LA. Mere steps to Crypto.com Arena, LA Live, Regal Cinemas, Whole Foods, and an abundant restaurant and the mixology bar scene. This is a GREAT time to live & invest in Downtown LA: U.S. SUPREME COURT HAS RULED THAT CITIES CAN BAN HOMELESS ENCAMPMENTS & BILLIONS of dollars are going into DTLA development projects in preparation for the 2026 World Cup, and 2028 Summer Olympics, incl. newly paved streets everywhere, plus exciting new construction in the neighborhood. AGENTS SEE PRIVATE & SHOWING REMARKS!
PROPERTY INFORMATION
| MLS # | 24417535 | Lot Size | 38,845 Sq. Ft. |
| HOA Fees | $909/Monthly | Property Type | Condominium |
| Price | $ 590,000
Price Per SqFt: $ 536 |
DOM | 362 Days |
| Address | 1111 Grand Avenue #702 | Type | Residential |
| City | Los Angeles | Sq.Ft. | 1,100 Sq. Ft. |
| Postal Code | 90015 | Garage | 1 |
| County | Los Angeles | Year Built | 2005 |
| Bed / Bath | 1 / 1 | Parking | 1 |
| Built In | 2005 | Status | Active |
INTERIOR FEATURES
| Has Laundry | Yes |
| Laundry Information | Washer Included, Dryer Included, Stackable, Inside, Individual Room |
| Has Fireplace | No |
| Fireplace Information | None |
| Has Appliances | Yes |
| Kitchen Appliances | Dishwasher, Disposal, Microwave, Refrigerator, Vented Exhaust Fan, Built-In, Gas Cooktop, Gas Range, Oven, Electric Oven |
| Kitchen Information | Kitchen Island, Stone Counters, Granite Counters, Remodeled Kitchen |
| Kitchen Area | Country Kitchen, In Living Room, Dining Room, In Kitchen, Breakfast Counter / Bar |
| Has Heating | Yes |
| Heating Information | Central |
| Room Information | Living Room, Loft, Utility Room, Entry |
| Has Cooling | Yes |
| Cooling Information | Central Air |
| Flooring Information | Wood, Tile |
| InteriorFeatures Information | High Ceilings, Open Floorplan, Recessed Lighting, Track Lighting, Unfinished Walls |
| EntryLocation | Elevator |
| Entry Level | 1 |
| Has Spa | Yes |
| SpaDescription | Association, Community, Heated |
| WindowFeatures | Double Pane Windows, Blinds, Custom Covering |
| SecuritySafety | 24 Hour Security, Automatic Gate, Carbon Monoxide Detector(s), Card/Code Access, Fire and Smoke Detection System, Fire Sprinkler System, Gated Community, Gated with Guard, Smoke Detector(s), Guarded |
| Bathroom Information | Low Flow Toilet(s), Tile Counters |
EXTERIOR FEATURES
| FoundationDetails | Quake Bracing, Slab |
| Has Pool | No |
| Pool | Association, Exercise Pool, Fenced, Heated, Lap, Filtered, Community |
WALKSCORE
MAP
MORTGAGE CALCULATOR
- Principal & Interest:
- Property Tax: $629
- Home Insurance:$119
- HOA Fees:$908.92
- Mortgage Insurance:
PRICE HISTORY
| Date | Event | Price |
| 07/19/2024 | Listed | $610,000 |

Topfind Realty
REALTOR®
(844)-333-8033
Questions? Contact today.
Use a Topfind agent and receive a cash rebate of up to $5,900
Los Angeles Similar Properties
Listing provided courtesy of Rasmus Ray Lee, Premier Real Estate Broker, Inc.. Based on information from California Regional Multiple Listing Service, Inc. as of #Date#. This information is for your personal, non-commercial use and may not be used for any purpose other than to identify prospective properties you may be interested in purchasing. Display of MLS data is usually deemed reliable but is NOT guaranteed accurate by the MLS. Buyers are responsible for verifying the accuracy of all information and should investigate the data themselves or retain appropriate professionals. Information from sources other than the Listing Agent may have been included in the MLS data. Unless otherwise specified in writing, Broker/Agent has not and will not verify any information obtained from other sources. The Broker/Agent providing the information contained herein may or may not have been the Listing and/or Selling Agent.
