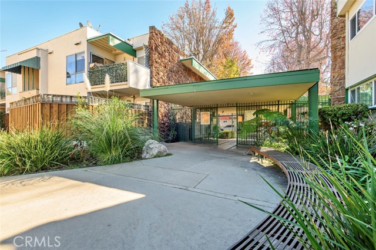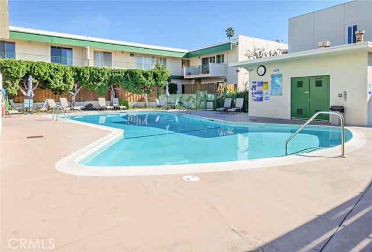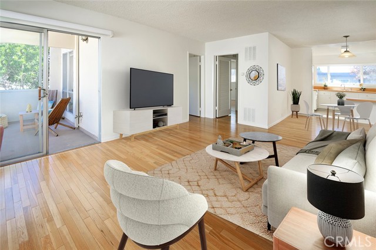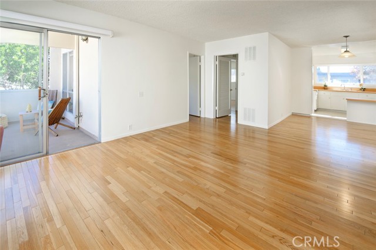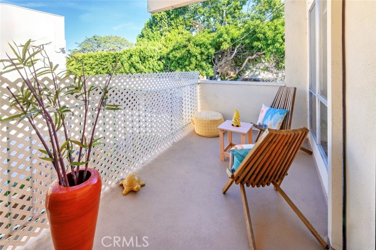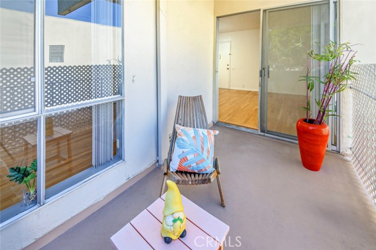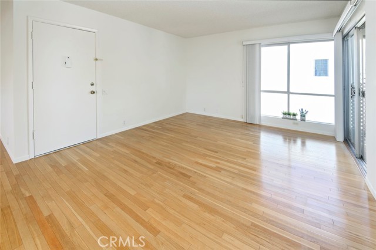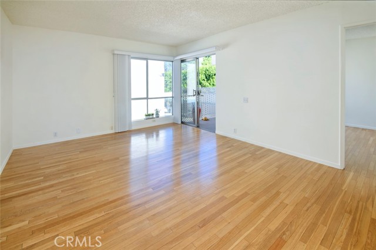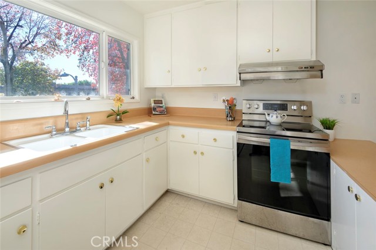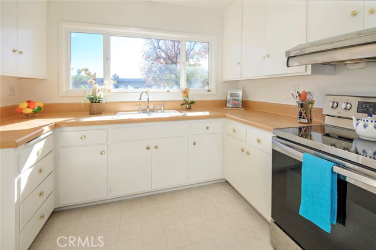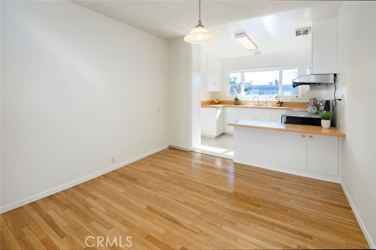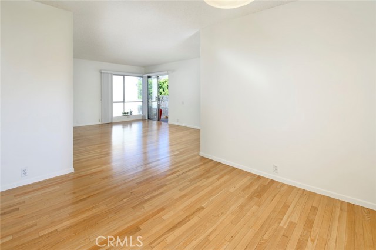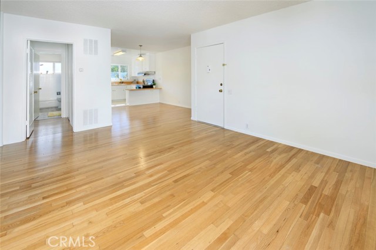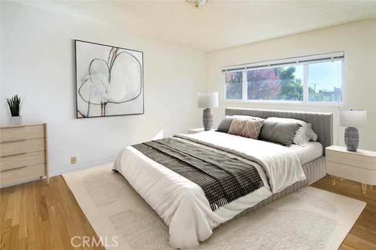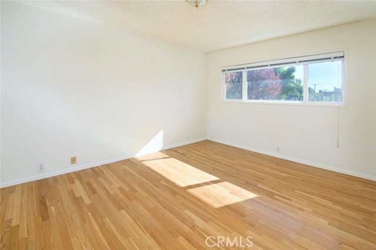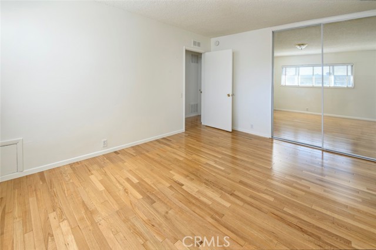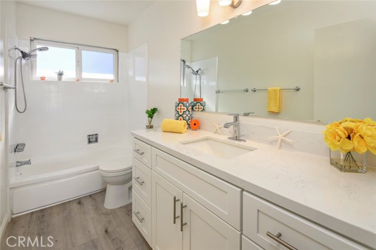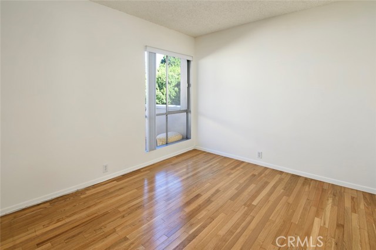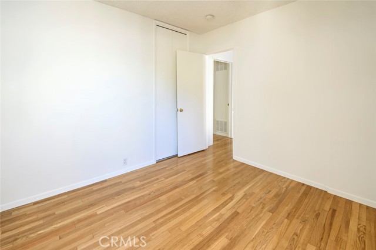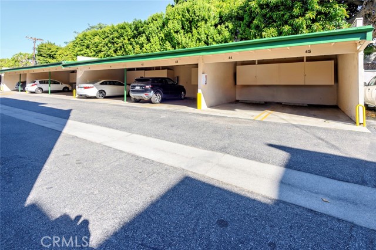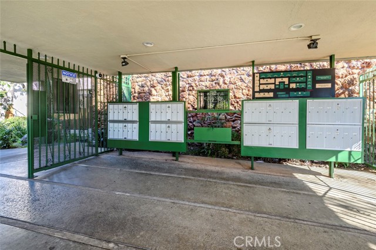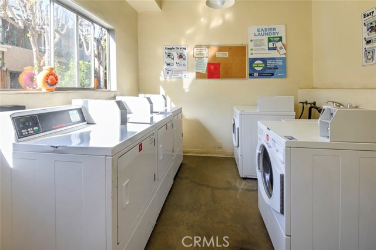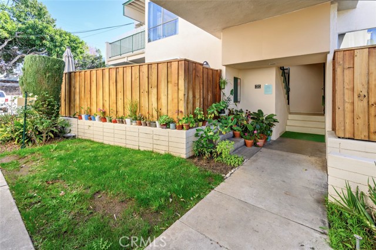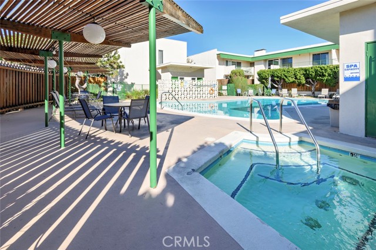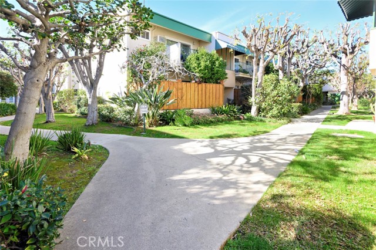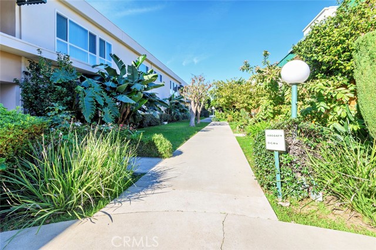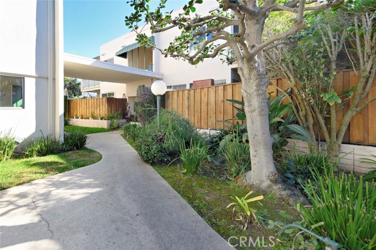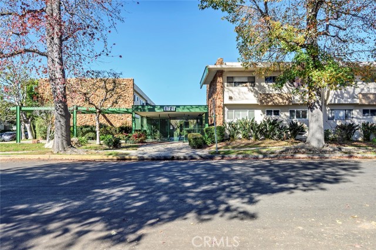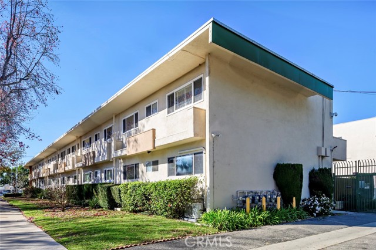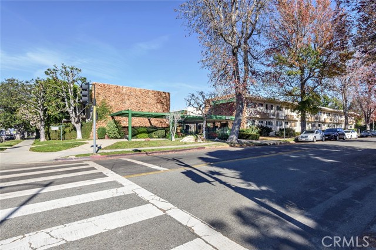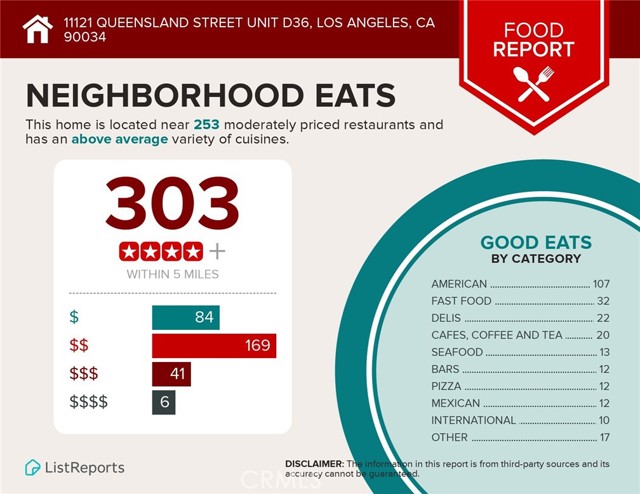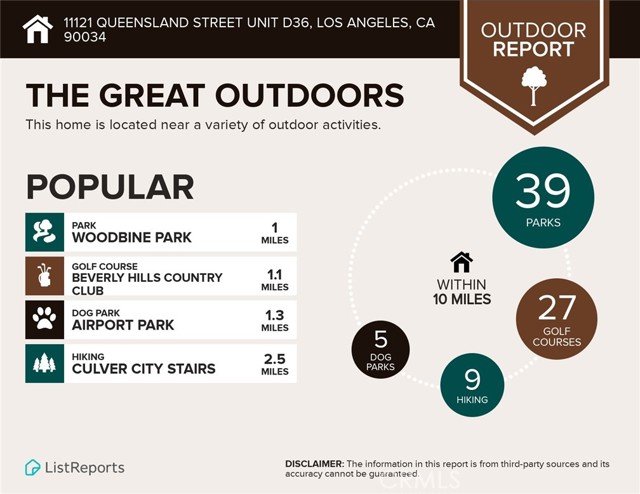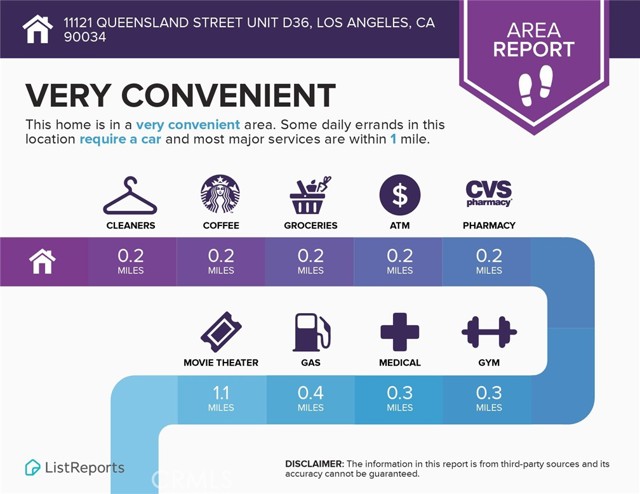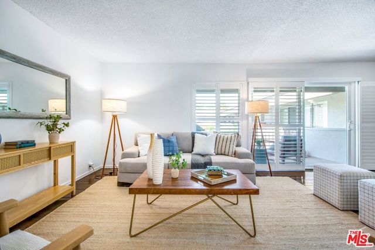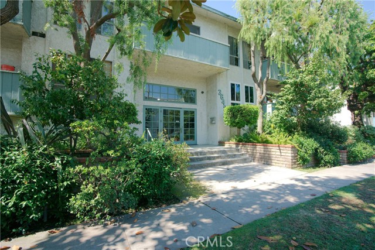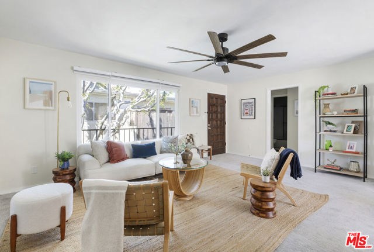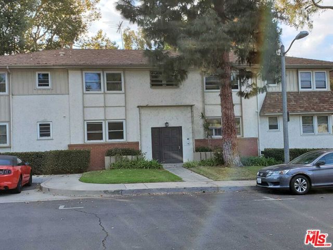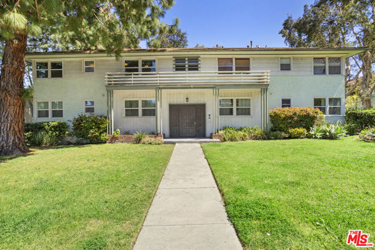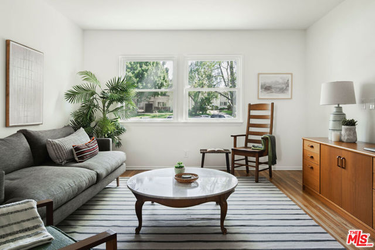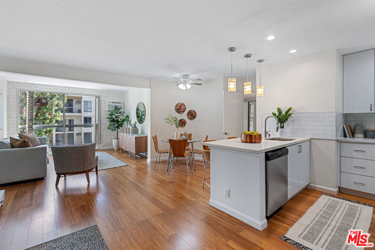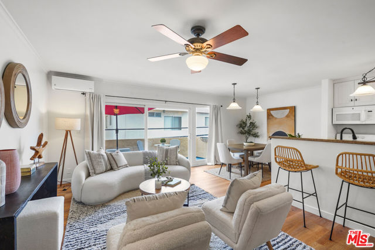11121 Queensland Street #d36
Los Angeles, CA 90034
Sold
11121 Queensland Street #d36
Los Angeles, CA 90034
Sold
Walk in and fall in love with this beautiful top corner unit in West LA in a lovely gated community! This one bedroom plus a den unit has an open floor plan with no one above and only one shared wall via the kitchen. Upon entering, you are greeted by sunlit rooms and a spacious living area that flows to both the dining area and kitchen. There is an abundance of windows to let natural light in. The living area also has sliders leading to a charming balcony so you can enjoy outdooring living. The kitchen has treetop views and has a powerful PacAir kitchen hood. The beautiful bathroom has quartz countertop, new toilet, vanity sink, refinished tub and beautiful laminate flooring. The primary bedroom has a mirrored closet. The den has a window and closet and may be used at a second bedroom. Additional feature include Engineered wood flooring throughout. This unit comes with 1 covered parking space with a hanging storage cabinet and a separate private storage closet. The secured gated community includes well manicured grounds, beautiful landscaping with 2 pools, a spa, and a recreation room. It is centrally located and close to the 10 and 405 freeways, beaches, LAX, UCLA, downtown, the valley, restaurants, coffee shops, entertainment, retail and so much more! It is one block from Clover elementary school! Don't miss the opportunity to own this charming unit. It is a must see!
PROPERTY INFORMATION
| MLS # | SB24011317 | Lot Size | 160,559 Sq. Ft. |
| HOA Fees | $534/Monthly | Property Type | Stock Cooperative |
| Price | $ 528,000
Price Per SqFt: $ 617 |
DOM | 683 Days |
| Address | 11121 Queensland Street #d36 | Type | Residential |
| City | Los Angeles | Sq.Ft. | 856 Sq. Ft. |
| Postal Code | 90034 | Garage | N/A |
| County | Los Angeles | Year Built | 1961 |
| Bed / Bath | 2 / 1 | Parking | 1 |
| Built In | 1961 | Status | Closed |
| Sold Date | 2024-05-23 |
INTERIOR FEATURES
| Has Laundry | Yes |
| Laundry Information | Community |
| Has Fireplace | No |
| Fireplace Information | None |
| Has Appliances | Yes |
| Kitchen Appliances | Electric Oven, Electric Cooktop |
| Kitchen Area | Area, In Living Room |
| Has Heating | Yes |
| Heating Information | Wall Furnace |
| Room Information | Kitchen, Living Room |
| Has Cooling | No |
| Cooling Information | None |
| Flooring Information | See Remarks, Wood |
| InteriorFeatures Information | Balcony, Living Room Balcony, Open Floorplan |
| EntryLocation | stairs |
| Entry Level | 2 |
| Has Spa | Yes |
| SpaDescription | Association, Community |
| WindowFeatures | Blinds, Screens |
| SecuritySafety | Gated Community, Smoke Detector(s) |
| Bathroom Information | Bathtub, Shower in Tub, Quartz Counters, Remodeled, Upgraded |
| Main Level Bedrooms | 2 |
| Main Level Bathrooms | 1 |
EXTERIOR FEATURES
| ExteriorFeatures | Lighting, Rain Gutters |
| Has Pool | No |
| Pool | Association, Community |
WALKSCORE
MAP
MORTGAGE CALCULATOR
- Principal & Interest:
- Property Tax: $563
- Home Insurance:$119
- HOA Fees:$534
- Mortgage Insurance:
PRICE HISTORY
| Date | Event | Price |
| 05/23/2024 | Sold | $518,000 |
| 05/03/2024 | Pending | $528,000 |
| 03/01/2024 | Pending | $538,000 |
| 01/23/2024 | Listed | $538,000 |

Topfind Realty
REALTOR®
(844)-333-8033
Questions? Contact today.
Interested in buying or selling a home similar to 11121 Queensland Street #d36?
Los Angeles Similar Properties
Listing provided courtesy of Mindy Fang, RE/MAX Estate Properties. Based on information from California Regional Multiple Listing Service, Inc. as of #Date#. This information is for your personal, non-commercial use and may not be used for any purpose other than to identify prospective properties you may be interested in purchasing. Display of MLS data is usually deemed reliable but is NOT guaranteed accurate by the MLS. Buyers are responsible for verifying the accuracy of all information and should investigate the data themselves or retain appropriate professionals. Information from sources other than the Listing Agent may have been included in the MLS data. Unless otherwise specified in writing, Broker/Agent has not and will not verify any information obtained from other sources. The Broker/Agent providing the information contained herein may or may not have been the Listing and/or Selling Agent.
