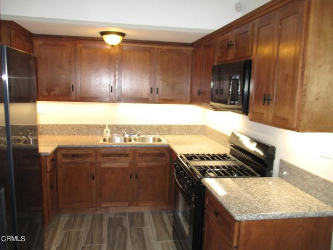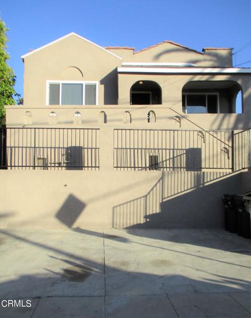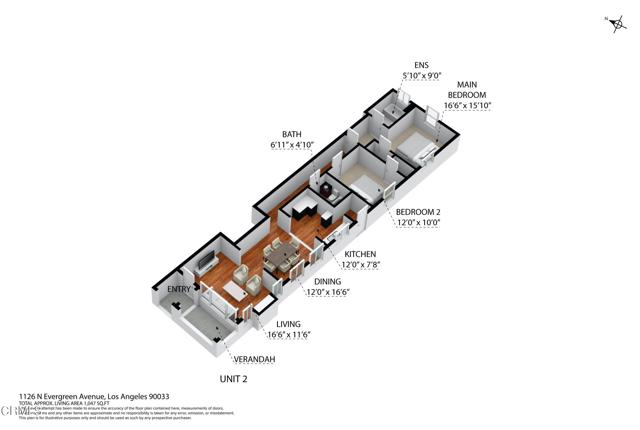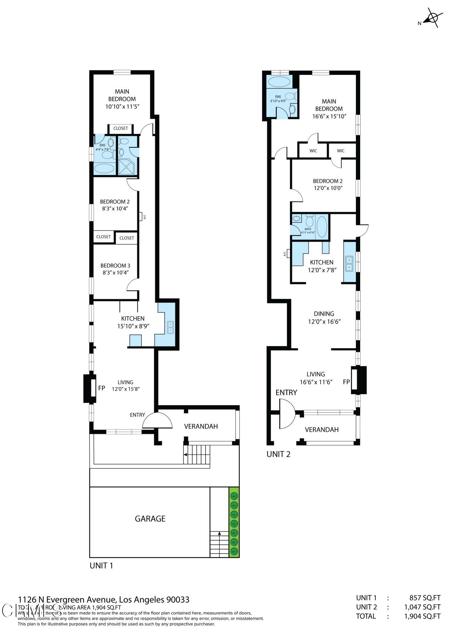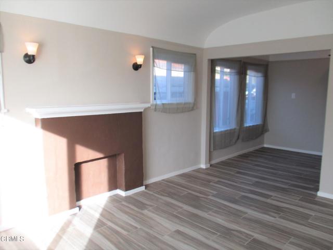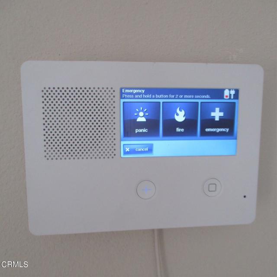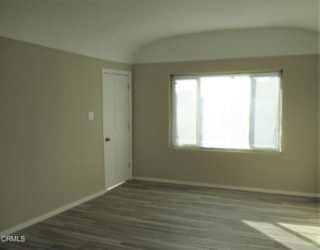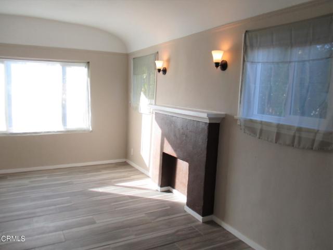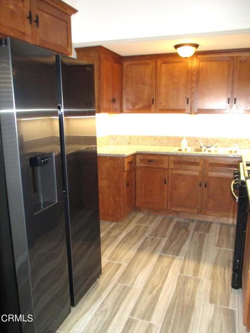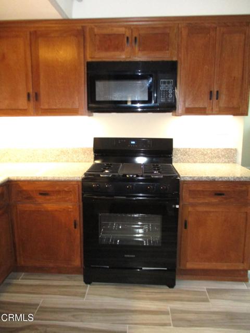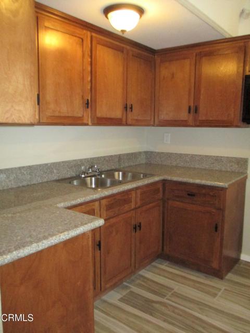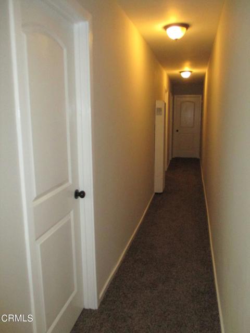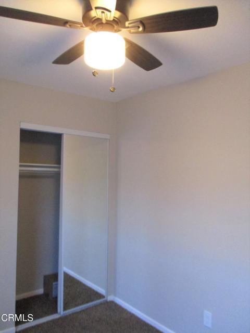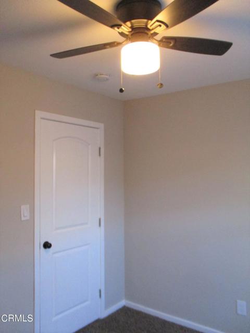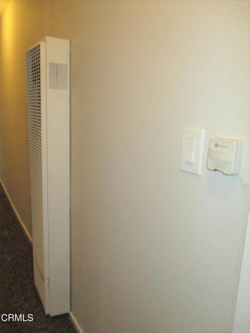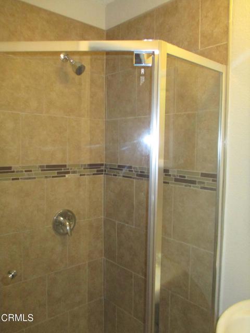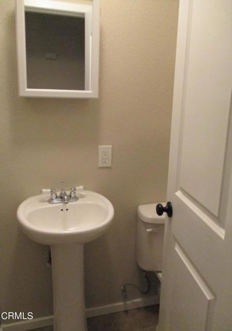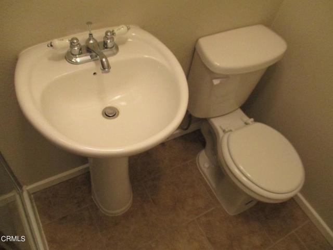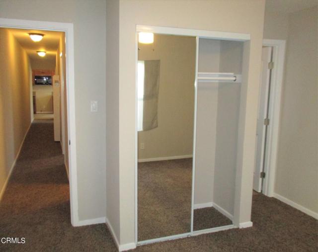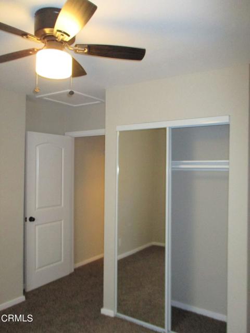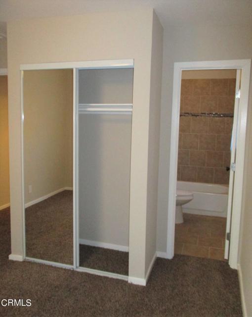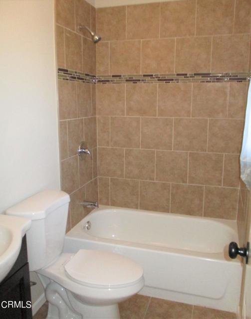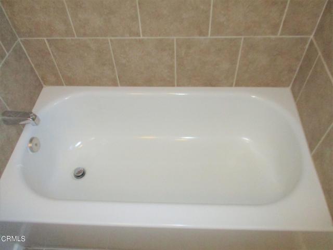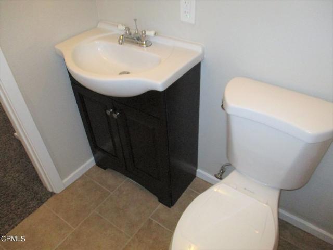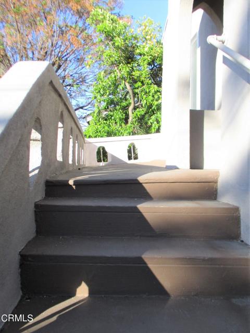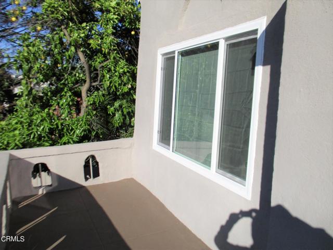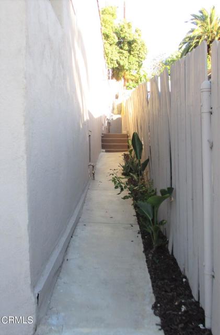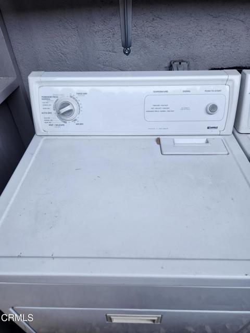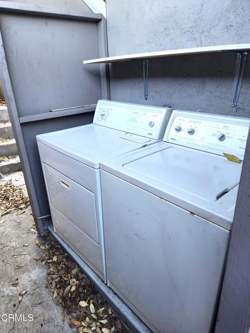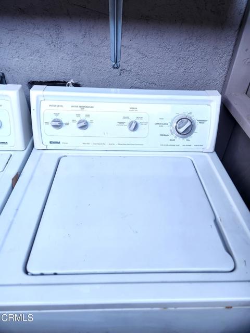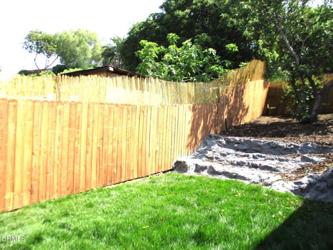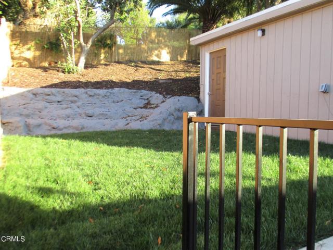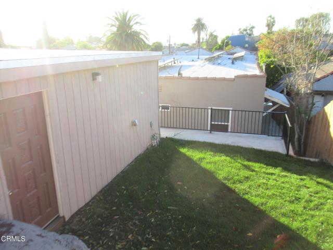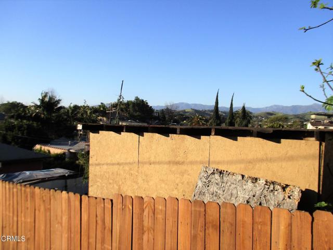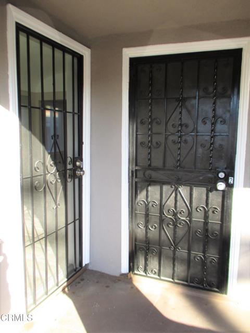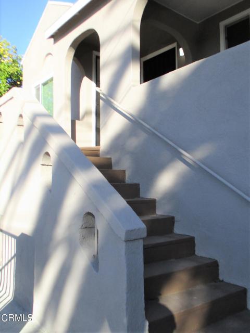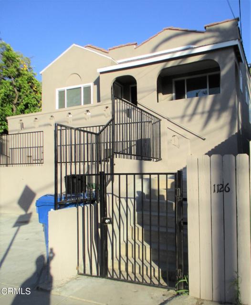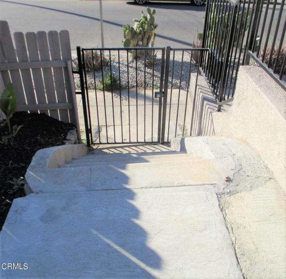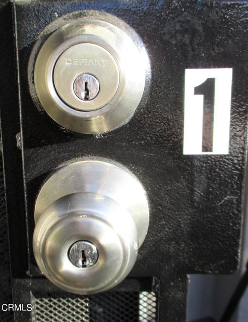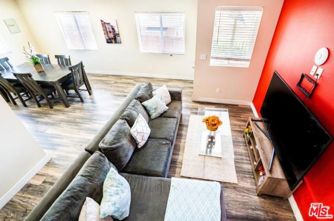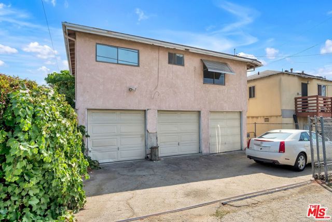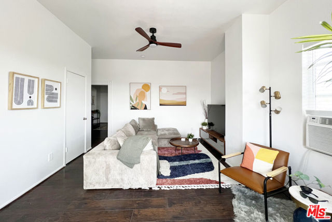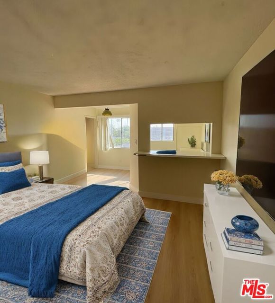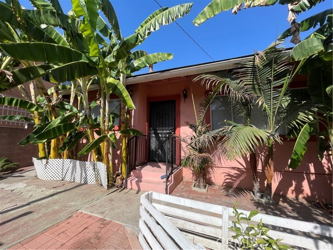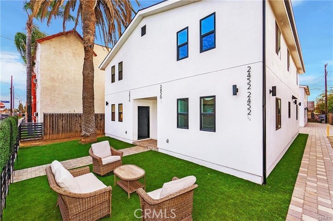1126 Evergreen Avenue #1
Los Angeles, CA 90033
$2,900
Price
Price
2
Bed
Bed
1
Bath
Bath
952 Sq. Ft.
$3 / Sq. Ft.
$3 / Sq. Ft.
Sold
1126 Evergreen Avenue #1
Los Angeles, CA 90033
Sold
$2,900
Price
Price
2
Bed
Bed
1
Bath
Bath
952
Sq. Ft.
Sq. Ft.
** L A City Section 8 voucher holders are encouraged to apply ** 1 small pet under 15 lbs will be considered. Enjoy this recently remodeled 2 bed and 1 3/4 bath unit that is part of a duplex in the heart of Boyle Heights. High above the street provides privacy as you enter the front living room which provides dual pane windows (throughout) facing west and north for soft, filtered sunlight. The decorative fireplace with mantle, laminate flooring and a security screen door. The updated kitchen featuring granite counter tops, dual stainless-steel sink with garbage disposal, abundant pine finish cabinets with under-counter lighting, a newer stove with over the range microwave and refrigerator provided. There is an exterior laundry area providing full-size washer and dryer as well for your individual use. The long hallway leading to the bedrooms (the rear of which is a suite) is carpeted. The recently remodeled hallway bathroom includes a walk-in corner tiled wall shower, newer toilet, sink, ceramic flooring and freshly painted. Both bedrooms have ceiling fans, mirrored closet sliding doors, recently carpeted, newer doors, and upgraded dual pane windows. The home has a wall furnace with thermostat, is wired for internal security system, solar system to severely reduce your electrical bills and more. Centrally located to schools, shopping, public transportation, and within minutes' drive of Downtown L.A. and the 5, 110 and 60 freeways.
PROPERTY INFORMATION
| MLS # | P1-16551 | Lot Size | 5,839 Sq. Ft. |
| HOA Fees | $0/Monthly | Property Type | Apartment |
| Price | $ 2,900
Price Per SqFt: $ 3 |
DOM | 583 Days |
| Address | 1126 Evergreen Avenue #1 | Type | Residential Lease |
| City | Los Angeles | Sq.Ft. | 952 Sq. Ft. |
| Postal Code | 90033 | Garage | N/A |
| County | Los Angeles | Year Built | 1926 |
| Bed / Bath | 2 / 1 | Parking | N/A |
| Built In | 1926 | Status | Closed |
| Rented Date | 2024-05-30 |
INTERIOR FEATURES
| Has Laundry | Yes |
| Laundry Information | Outside, Dryer Included, Washer Included, See Remarks |
| Has Fireplace | No |
| Fireplace Information | None |
| Has Appliances | Yes |
| Kitchen Appliances | Refrigerator, Free-Standing Range, Microwave, Gas Range |
| Kitchen Information | Granite Counters, Remodeled Kitchen |
| Kitchen Area | In Living Room |
| Has Heating | Yes |
| Heating Information | Wall Furnace |
| Room Information | Primary Suite |
| Has Cooling | No |
| Cooling Information | None |
| Flooring Information | Carpet, Tile, Laminate |
| InteriorFeatures Information | Ceiling Fan(s), Unfurnished, Granite Counters |
| EntryLocation | 2 levels of stairs above street level |
| Entry Level | 2 |
| Has Spa | No |
| SpaDescription | None |
| WindowFeatures | Double Pane Windows, Blinds, Screens |
| SecuritySafety | Carbon Monoxide Detector(s), Smoke Detector(s), Wired for Alarm System |
| Bathroom Information | Remodeled, Bathtub, Walk-in shower, Upgraded, Shower, Exhaust fan(s), Shower in Tub |
| Main Level Bedrooms | 2 |
| Main Level Bathrooms | 2 |
EXTERIOR FEATURES
| FoundationDetails | Raised |
| Has Pool | No |
| Pool | None |
| Has Patio | No |
| Patio | None |
| Has Fence | Yes |
| Fencing | Wood, Wrought Iron |
| Has Sprinklers | No |
WALKSCORE
MAP
PRICE HISTORY
| Date | Event | Price |
| 02/16/2024 | Listed | $2,900 |

Topfind Realty
REALTOR®
(844)-333-8033
Questions? Contact today.
Interested in buying or selling a home similar to 1126 Evergreen Avenue #1?
Los Angeles Similar Properties
Listing provided courtesy of David Tramontano, The Jireh Group. Based on information from California Regional Multiple Listing Service, Inc. as of #Date#. This information is for your personal, non-commercial use and may not be used for any purpose other than to identify prospective properties you may be interested in purchasing. Display of MLS data is usually deemed reliable but is NOT guaranteed accurate by the MLS. Buyers are responsible for verifying the accuracy of all information and should investigate the data themselves or retain appropriate professionals. Information from sources other than the Listing Agent may have been included in the MLS data. Unless otherwise specified in writing, Broker/Agent has not and will not verify any information obtained from other sources. The Broker/Agent providing the information contained herein may or may not have been the Listing and/or Selling Agent.
