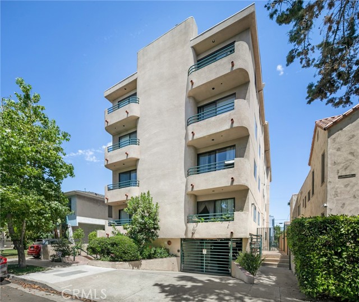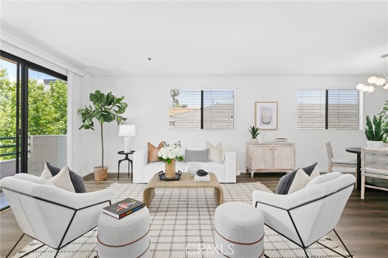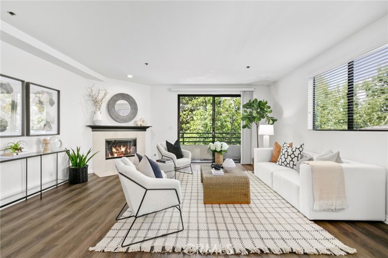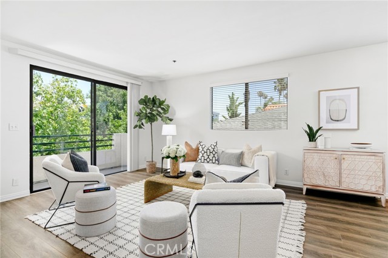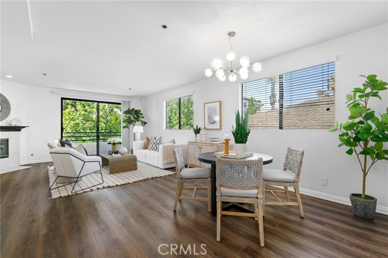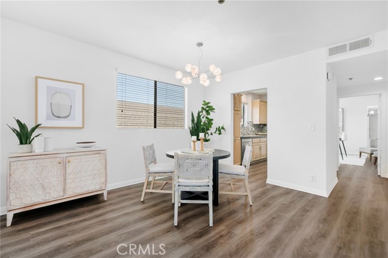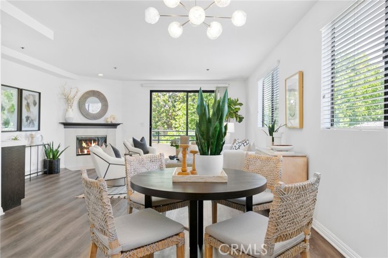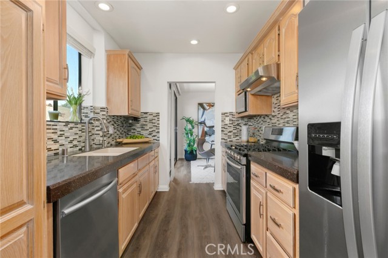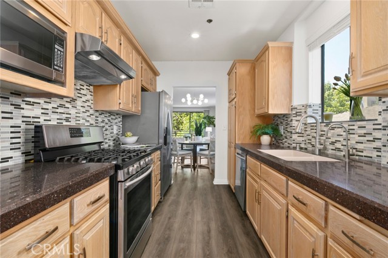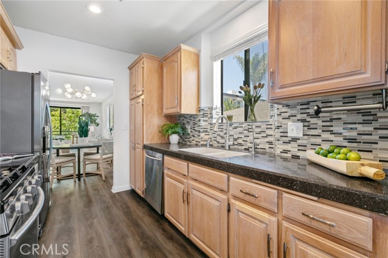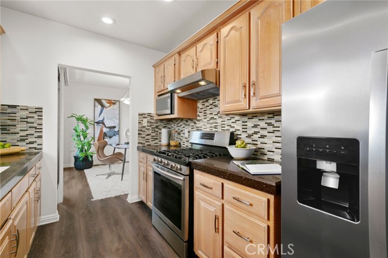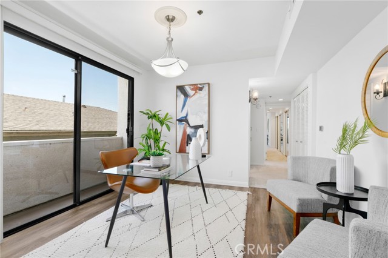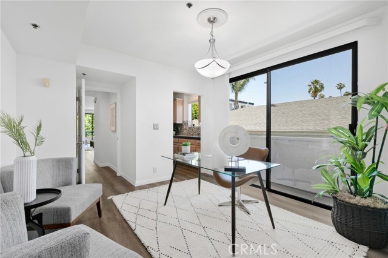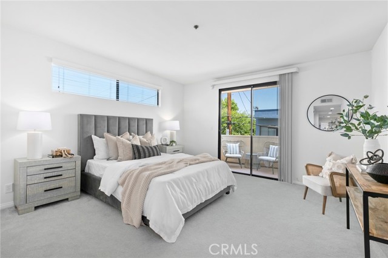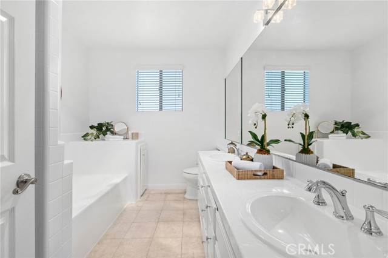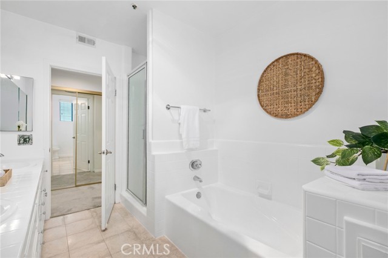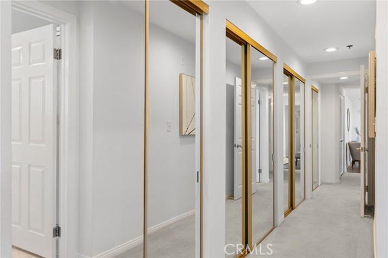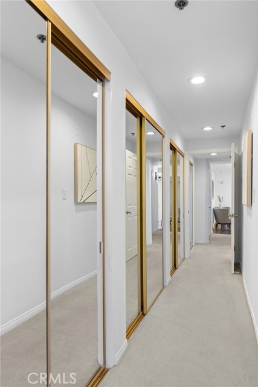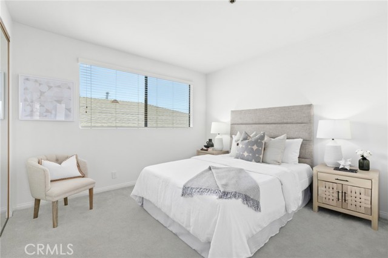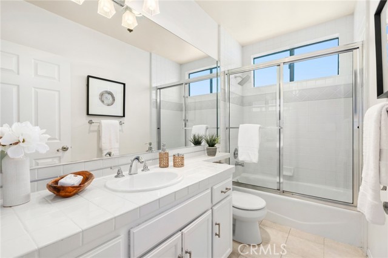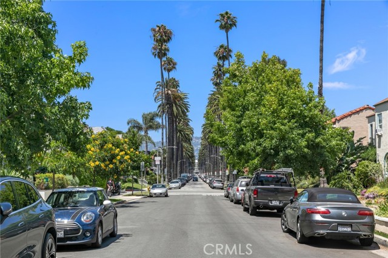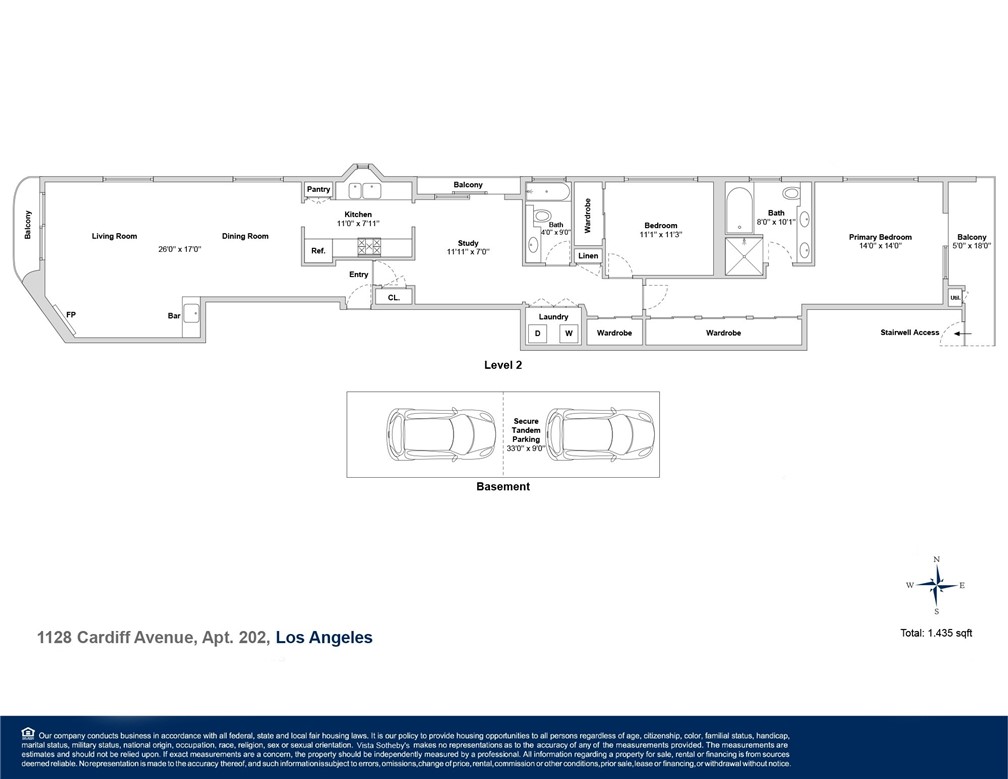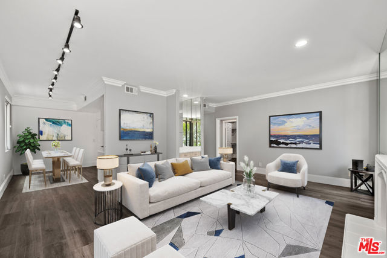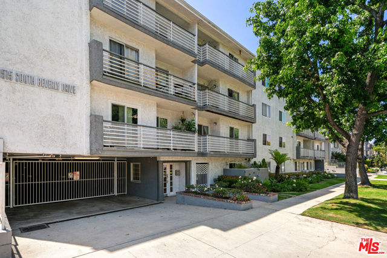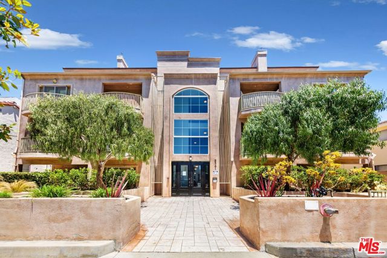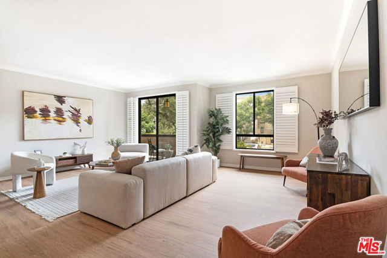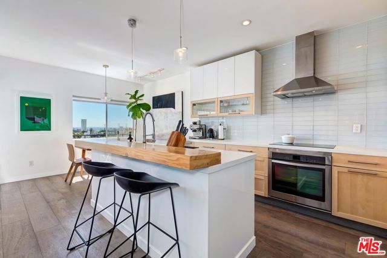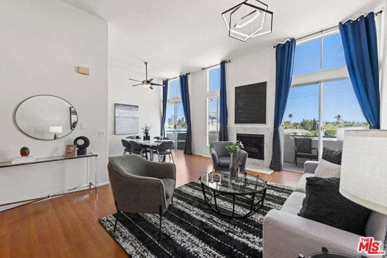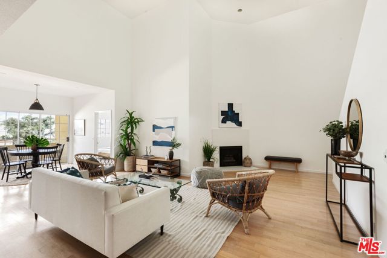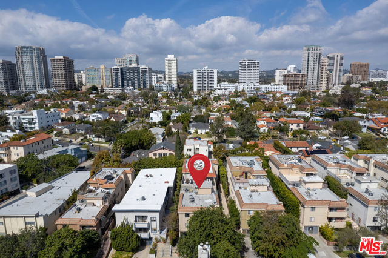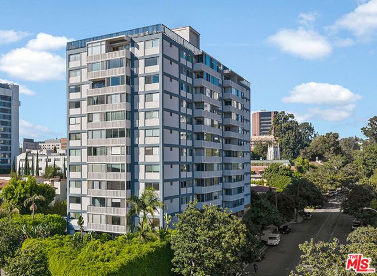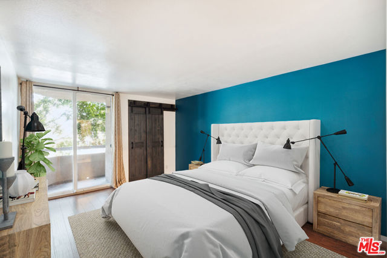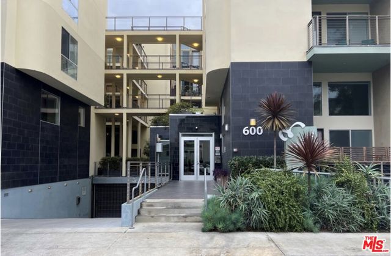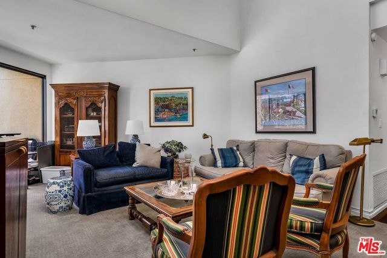1128 Cardiff Avenue #202
Los Angeles, CA 90035
Sold
1128 Cardiff Avenue #202
Los Angeles, CA 90035
Sold
Welcome to this charming two bedroom two bath condominium nestled near Beverly Hills on a serene tree-lined street in the heart of Los Angeles. This delightful 2nd-floor condo is flooded with abundant natural light and features three inviting balconies, providing the perfect spot to savor your morning coffee. The unit boasts an open floor plan complemented by an additional office space/bonus room and a bar area. The added benefit of no shared walls ensures you can relish the utmost privacy this unit offers. With adorned high ceilings, a tasteful kitchen, a spacious master en-suite, and ample closet space to meet your storage needs, this condo is both stylish and practical. Convenience is further enhanced by the inclusion of two tandem parking spots and a side-by-side washer and dryer. Strategically located, you'll enjoy easy access to Beverly Hills, West Hollywood, the West Side, as well as nearby freeways, allowing for seamless connectivity to various destinations. Don't miss out on the opportunity to make this lovely condo your own private retreat amidst the bustling city life!
PROPERTY INFORMATION
| MLS # | SB23137896 | Lot Size | 5,827 Sq. Ft. |
| HOA Fees | $575/Monthly | Property Type | Condominium |
| Price | $ 900,000
Price Per SqFt: $ 627 |
DOM | 835 Days |
| Address | 1128 Cardiff Avenue #202 | Type | Residential |
| City | Los Angeles | Sq.Ft. | 1,435 Sq. Ft. |
| Postal Code | 90035 | Garage | 2 |
| County | Los Angeles | Year Built | 1991 |
| Bed / Bath | 2 / 2 | Parking | 2 |
| Built In | 1991 | Status | Closed |
| Sold Date | 2023-09-21 |
INTERIOR FEATURES
| Has Laundry | Yes |
| Laundry Information | Dryer Included, In Closet, Inside, Washer Included |
| Has Fireplace | Yes |
| Fireplace Information | Living Room |
| Has Appliances | Yes |
| Kitchen Appliances | Dishwasher, Disposal, Gas Cooktop, Ice Maker, Microwave, Range Hood, Refrigerator |
| Kitchen Information | Granite Counters, Stone Counters |
| Kitchen Area | In Family Room, In Living Room |
| Has Heating | Yes |
| Heating Information | Central |
| Room Information | Bonus Room, Galley Kitchen, Great Room, Kitchen, Laundry, Living Room, Primary Bathroom, Primary Bedroom, Primary Suite |
| Has Cooling | Yes |
| Cooling Information | Central Air |
| Flooring Information | Carpet, Laminate, Tile |
| InteriorFeatures Information | Balcony, Built-in Features, Ceiling Fan(s), Ceramic Counters, Granite Counters, Recessed Lighting, Tile Counters, Unfurnished, Wet Bar |
| DoorFeatures | Sliding Doors |
| EntryLocation | Front of Building |
| Entry Level | 1 |
| Has Spa | No |
| SpaDescription | None |
| WindowFeatures | Blinds |
| Bathroom Information | Bathtub, Shower, Double Sinks in Primary Bath, Tile Counters, Walk-in shower |
| Main Level Bedrooms | 2 |
| Main Level Bathrooms | 2 |
EXTERIOR FEATURES
| Has Pool | No |
| Pool | None |
| Has Patio | Yes |
| Patio | Patio, Patio Open |
| Has Fence | No |
| Fencing | None |
WALKSCORE
MAP
MORTGAGE CALCULATOR
- Principal & Interest:
- Property Tax: $960
- Home Insurance:$119
- HOA Fees:$575
- Mortgage Insurance:
PRICE HISTORY
| Date | Event | Price |
| 07/26/2023 | Listed | $900,000 |

Topfind Realty
REALTOR®
(844)-333-8033
Questions? Contact today.
Interested in buying or selling a home similar to 1128 Cardiff Avenue #202?
Los Angeles Similar Properties
Listing provided courtesy of Ann Shumbo, Vista Sotheby’s International Realty. Based on information from California Regional Multiple Listing Service, Inc. as of #Date#. This information is for your personal, non-commercial use and may not be used for any purpose other than to identify prospective properties you may be interested in purchasing. Display of MLS data is usually deemed reliable but is NOT guaranteed accurate by the MLS. Buyers are responsible for verifying the accuracy of all information and should investigate the data themselves or retain appropriate professionals. Information from sources other than the Listing Agent may have been included in the MLS data. Unless otherwise specified in writing, Broker/Agent has not and will not verify any information obtained from other sources. The Broker/Agent providing the information contained herein may or may not have been the Listing and/or Selling Agent.
