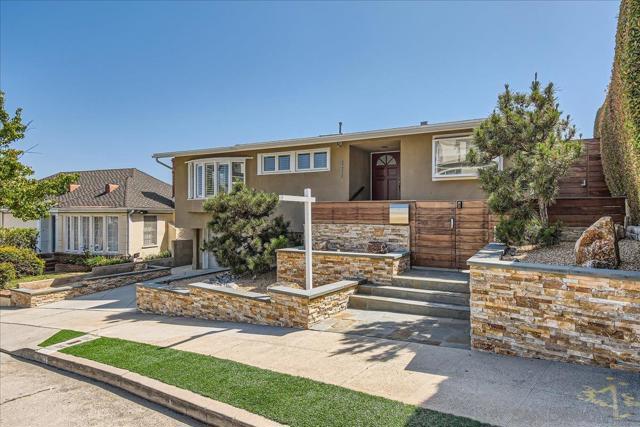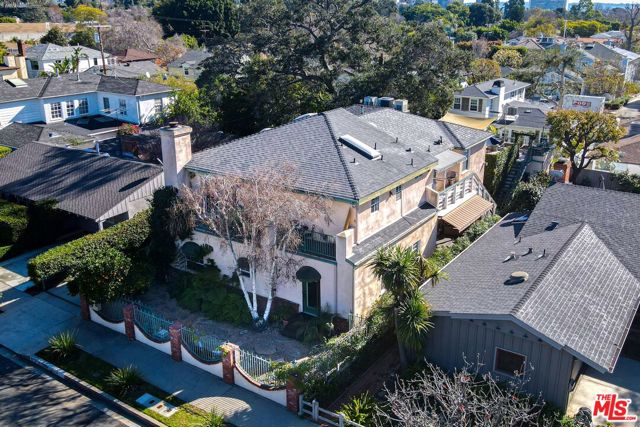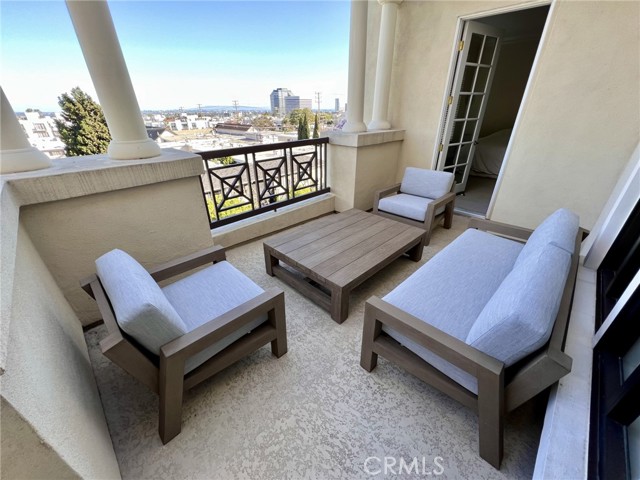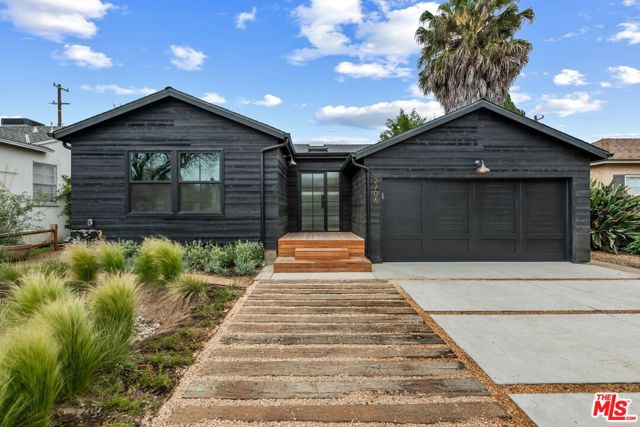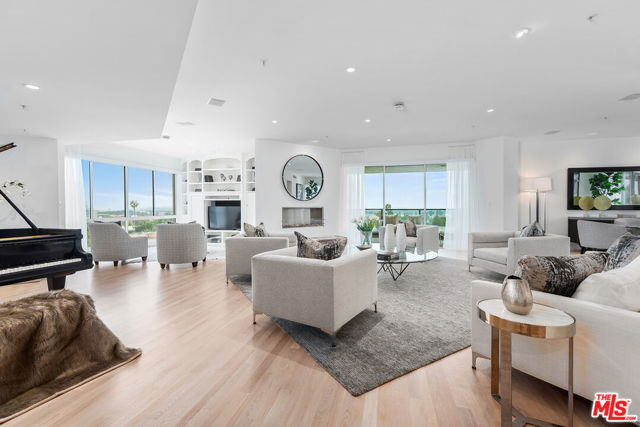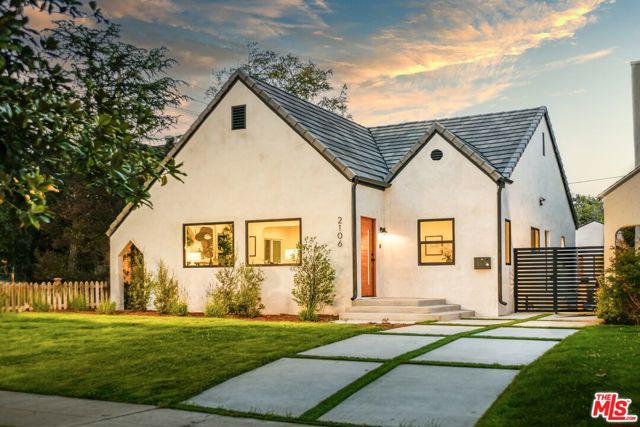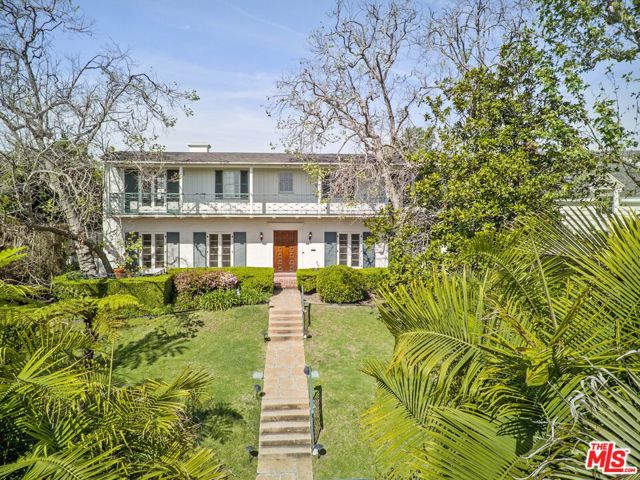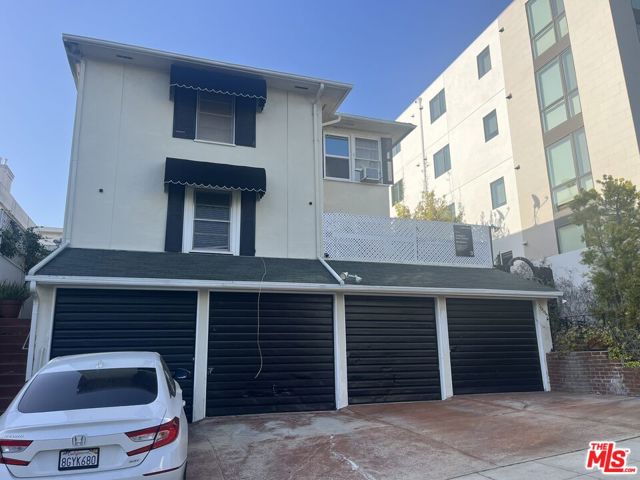11333 Montana Avenue
Los Angeles, CA 90049
Situated in the highly coveted Brentwood Glen neighborhood, this stunning 1930s home has beautifully preserved much of its original charm, showcasing timeless architectural details and distinctive character that makes it truly one-of-a-kind. Inside you will find a spacious living room highlighted by a gorgeous fireplace and hardwood floors that carry into the formal dining room. The adjacent family room is adorned with vaulted wood-beamed ceilings, while the charming kitchen features a dutch door that opens to the backyard patio. On the main level, there are two generously sized bedrooms, each with a walk-in closet, along with two well-appointed bathrooms. Two bedrooms can be found upstairs, including the primary suite, which boasts vaulted ceilings, a walk-in closet and spa-like bathroom complete with a jetted tub and large shower. Additional highlights include a substantial backyard with a large grassy lawn, gated front yard, laundry closet and one-car garage. The Brentwood Glen neighborhood offers armed patrol for added security and is conveniently located within the award-winning Kenter Canyon School District and nearby Westwood, UCLA, The Getty and so much more.
PROPERTY INFORMATION
| MLS # | SR24203181 | Lot Size | 5,000 Sq. Ft. |
| HOA Fees | $0/Monthly | Property Type | Single Family Residence |
| Price | $ 2,249,000
Price Per SqFt: $ 947 |
DOM | 432 Days |
| Address | 11333 Montana Avenue | Type | Residential |
| City | Los Angeles | Sq.Ft. | 2,374 Sq. Ft. |
| Postal Code | 90049 | Garage | 2 |
| County | Los Angeles | Year Built | 1937 |
| Bed / Bath | 4 / 2.5 | Parking | 2 |
| Built In | 1937 | Status | Active |
INTERIOR FEATURES
| Has Laundry | Yes |
| Laundry Information | In Closet, Inside |
| Has Fireplace | Yes |
| Fireplace Information | Family Room, Living Room, See Remarks |
| Has Appliances | Yes |
| Kitchen Appliances | Dishwasher, Freezer, Gas Range, Microwave, Refrigerator |
| Kitchen Area | Dining Room |
| Has Heating | Yes |
| Heating Information | Central |
| Room Information | Entry, Family Room, Kitchen, Living Room, Main Floor Bedroom, Primary Suite, Walk-In Closet |
| Has Cooling | Yes |
| Cooling Information | Central Air |
| InteriorFeatures Information | Beamed Ceilings, Built-in Features, Cathedral Ceiling(s), Ceiling Fan(s), Crown Molding, High Ceilings, Recessed Lighting, Storage, Wainscoting |
| DoorFeatures | Sliding Doors |
| EntryLocation | Ground Level with Steps |
| Entry Level | 1 |
| Has Spa | No |
| SpaDescription | None |
| WindowFeatures | Blinds |
| Bathroom Information | Bathtub, Shower, Jetted Tub, Main Floor Full Bath, Remodeled, Separate tub and shower |
| Main Level Bedrooms | 2 |
| Main Level Bathrooms | 2 |
EXTERIOR FEATURES
| Has Pool | No |
| Pool | None |
| Has Patio | Yes |
| Patio | Patio |
WALKSCORE
MAP
MORTGAGE CALCULATOR
- Principal & Interest:
- Property Tax: $2,399
- Home Insurance:$119
- HOA Fees:$0
- Mortgage Insurance:
PRICE HISTORY
| Date | Event | Price |
| 10/22/2024 | Price Change | $2,249,000 (-4.30%) |
| 10/01/2024 | Listed | $2,350,000 |

Topfind Realty
REALTOR®
(844)-333-8033
Questions? Contact today.
Use a Topfind agent and receive a cash rebate of up to $22,490
Listing provided courtesy of Dennis Chernov, The Agency. Based on information from California Regional Multiple Listing Service, Inc. as of #Date#. This information is for your personal, non-commercial use and may not be used for any purpose other than to identify prospective properties you may be interested in purchasing. Display of MLS data is usually deemed reliable but is NOT guaranteed accurate by the MLS. Buyers are responsible for verifying the accuracy of all information and should investigate the data themselves or retain appropriate professionals. Information from sources other than the Listing Agent may have been included in the MLS data. Unless otherwise specified in writing, Broker/Agent has not and will not verify any information obtained from other sources. The Broker/Agent providing the information contained herein may or may not have been the Listing and/or Selling Agent.






















